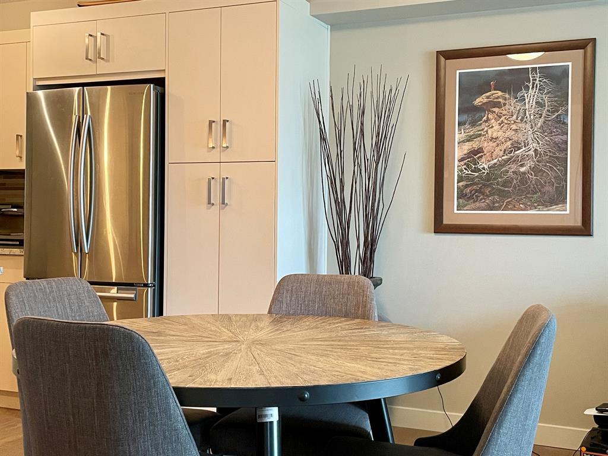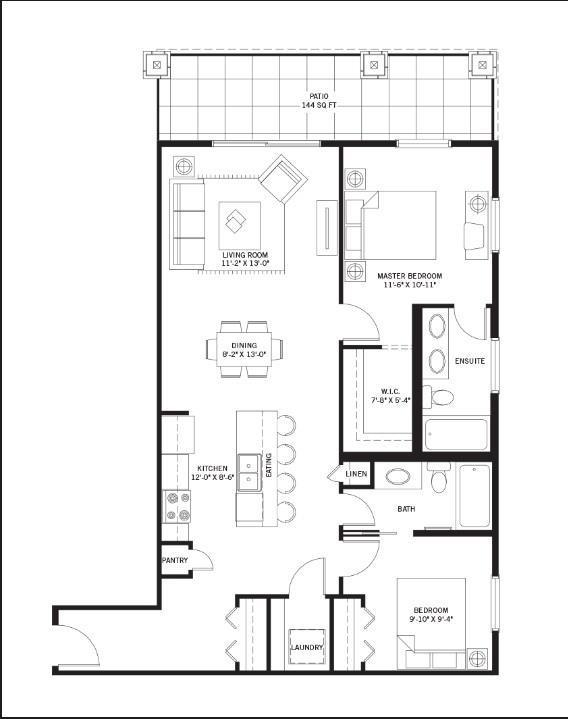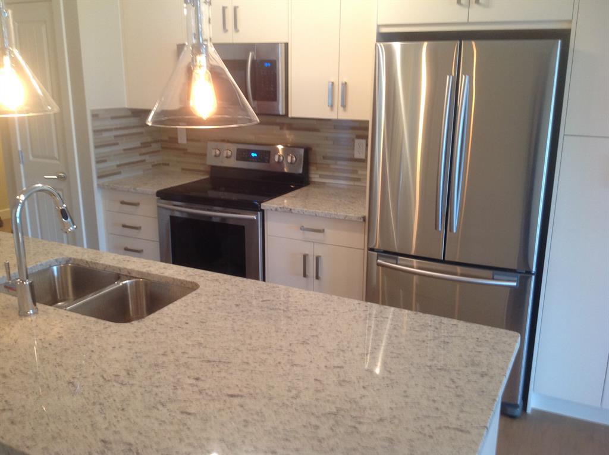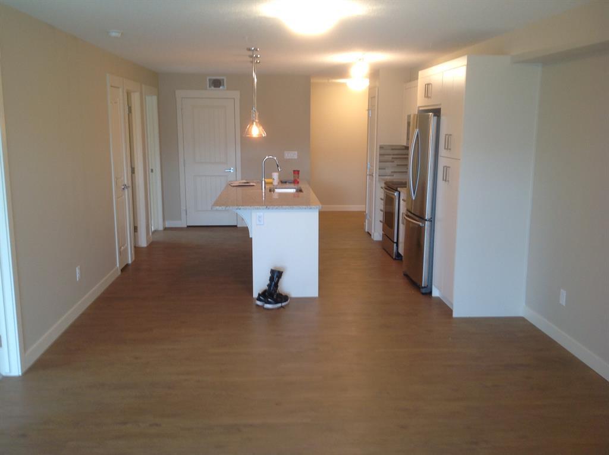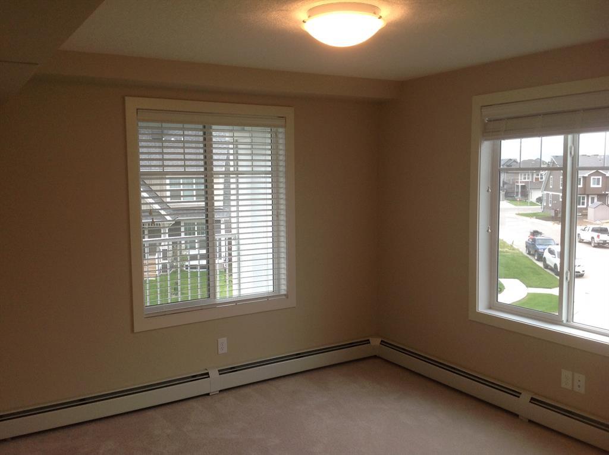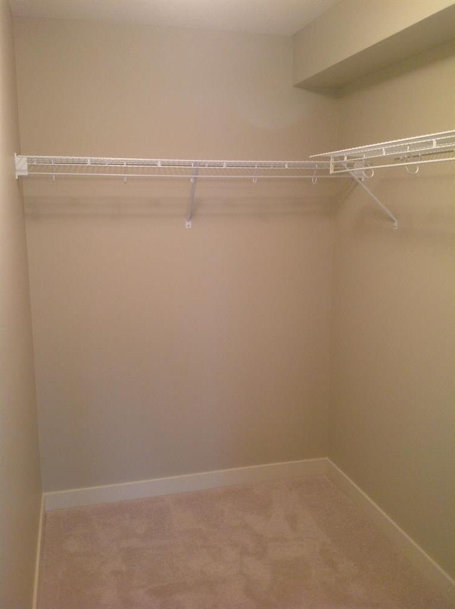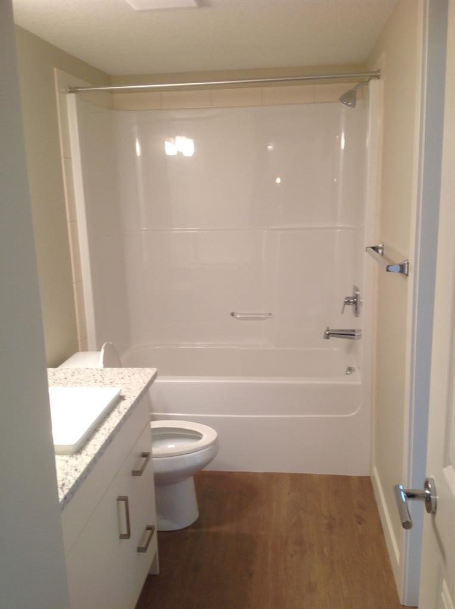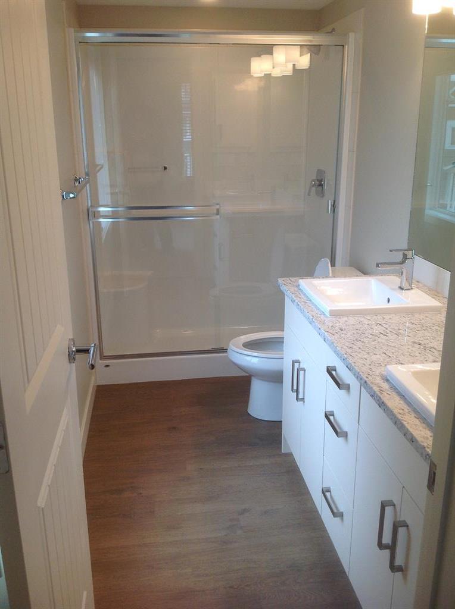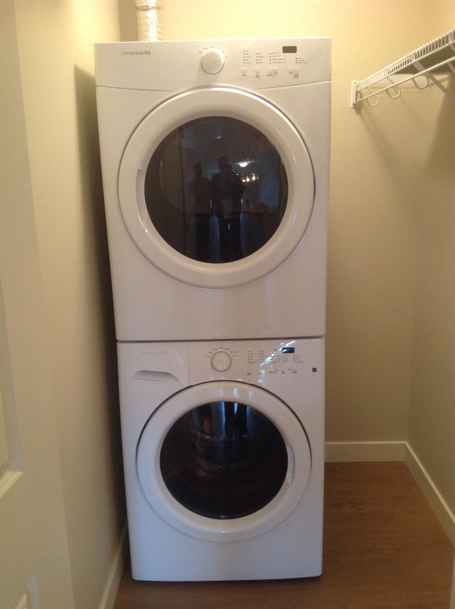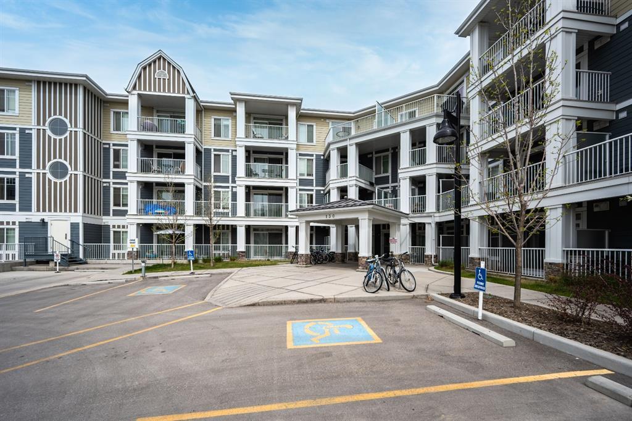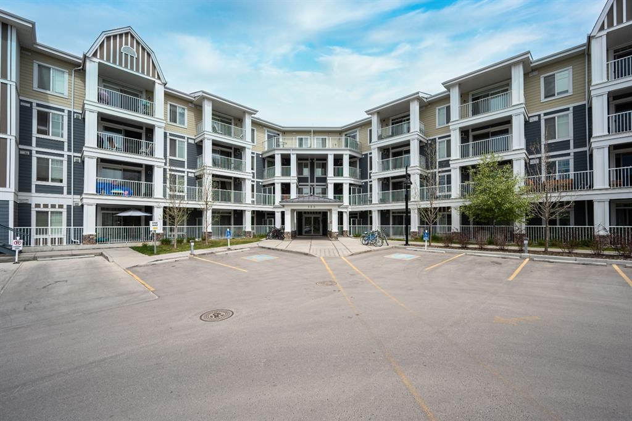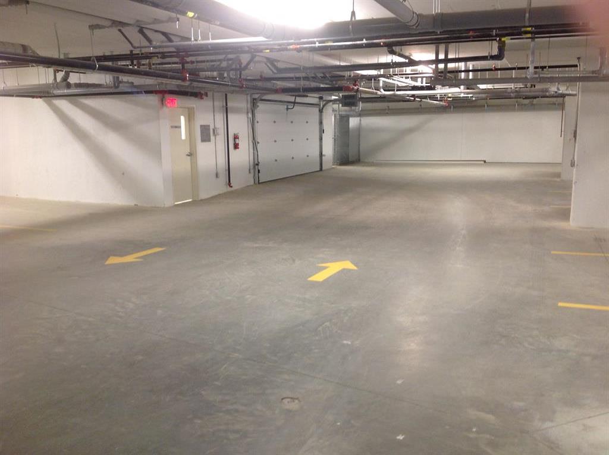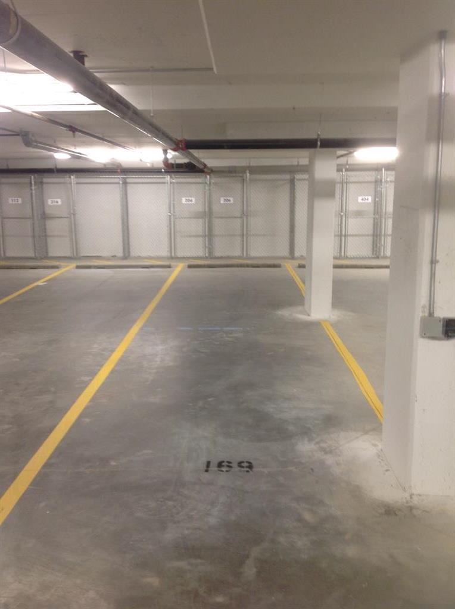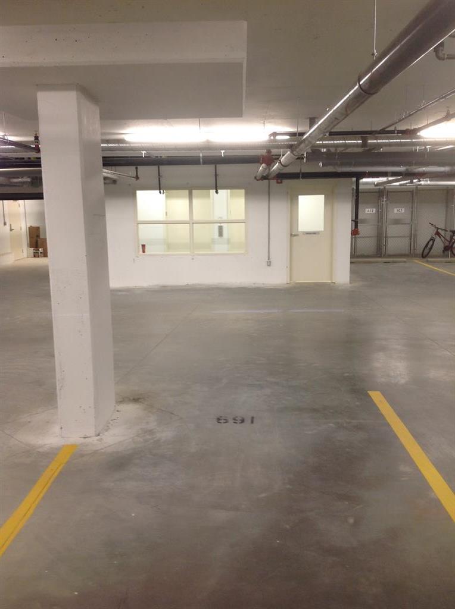- Alberta
- Calgary
130 Auburn Meadows View SE
CAD$384,900
CAD$384,900 Asking price
206 130 Auburn Meadows View SECalgary, Alberta, T3M2S6
Delisted · Delisted ·
222| 956.13 sqft
Listing information last updated on Wed Aug 02 2023 04:06:35 GMT-0400 (Eastern Daylight Time)

Open Map
Log in to view more information
Go To LoginSummary
IDA2042200
StatusDelisted
Ownership TypeCondominium/Strata
Brokered ByJAYMAN REALTY INC.
TypeResidential Apartment
AgeConstructed Date: 2016
Land SizeUnknown
Square Footage956.13 sqft
RoomsBed:2,Bath:2
Maint Fee474.97 / Monthly
Maint Fee Inclusions
Detail
Building
Bathroom Total2
Bedrooms Total2
Bedrooms Above Ground2
AppliancesRefrigerator,Oven - Electric,Dishwasher,Microwave Range Hood Combo,Window Coverings,Washer & Dryer
Architectural StyleLow rise
Basement TypeNone
Constructed Date2016
Construction MaterialWood frame
Construction Style AttachmentAttached
Cooling TypeNone
Fireplace PresentFalse
Flooring TypeCarpeted,Vinyl
Foundation TypePoured Concrete
Half Bath Total0
Heating FuelNatural gas
Heating TypeBaseboard heaters
Size Interior956.13 sqft
Stories Total4
Total Finished Area956.13 sqft
TypeApartment
Land
Size Total TextUnknown
Acreagefalse
AmenitiesPark,Playground
Tandem
Underground
Surrounding
Ammenities Near ByPark,Playground
Community FeaturesLake Privileges,Fishing,Pets Allowed With Restrictions
Zoning DescriptionDC
Other
FeaturesCloset Organizers,Parking
BasementNone
FireplaceFalse
HeatingBaseboard heaters
Unit No.206
Prop MgmtFirst Services Resi
Remarks
Welcome to Auburn Walk. Fabulous home - private setting steps away from an ideal Urban lifestyle living. Perfect for casual living and entertaining, this plan was designed in the great room style with the TV room, eating bar and kitchen openly communicating with each other. Bigger 956 square foot 2 Bedroom model with 2 bathrooms and underground parking for 2 cars!!! This 2nd floor apartment offers a private west facing covered balcony with a gasline BBQ hookup. A modern home featuring upgrades such laminate planking, GRANITE, upgraded kitchen cabinets, stainless steel appliances - smooth top stove; big fridge & over the range microwave. Great kitchen layout with lots of cabinets & counter space, extra wall pantry cabinet option, modern kitchen cabinets door pulls, full tile back splash, track lighting, dining area & island with flush eating bar. The primary bedroom suite can fit a king size bed and includes a walk-in closet and 3 piece bath with dual sinks and 5' shower with glass doors. This layout also features wide patio doors to the deck, in suite laundry room (Full sized stacked front loader washer/dryer set), second bedroom with the main bath room cheater pocket door, and a impressive family sized foyer. Summer possession is available. You must put this home onto your 'Must See List! Call your friendly REALTOR(R) to book a viewing! (id:22211)
The listing data above is provided under copyright by the Canada Real Estate Association.
The listing data is deemed reliable but is not guaranteed accurate by Canada Real Estate Association nor RealMaster.
MLS®, REALTOR® & associated logos are trademarks of The Canadian Real Estate Association.
Location
Province:
Alberta
City:
Calgary
Community:
Auburn Bay
Room
Room
Level
Length
Width
Area
Living/Dining
Main
20.34
12.99
264.28
20.33 Ft x 13.00 Ft
Kitchen
Main
12.01
8.50
102.04
12.00 Ft x 8.50 Ft
Primary Bedroom
Main
11.52
10.93
125.81
11.50 Ft x 10.92 Ft
Foyer
Main
4.82
4.00
19.30
4.83 Ft x 4.00 Ft
Bedroom
Main
9.84
9.32
91.71
9.83 Ft x 9.33 Ft
Laundry
Main
3.41
2.99
10.19
3.42 Ft x 3.00 Ft
5pc Bathroom
Main
9.84
4.99
49.08
9.83 Ft x 5.00 Ft
4pc Bathroom
Main
0.00
0.00
0.00
.00 Ft x .00 Ft
Book Viewing
Your feedback has been submitted.
Submission Failed! Please check your input and try again or contact us

