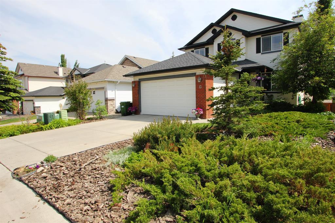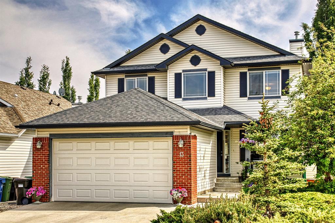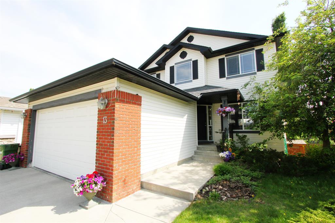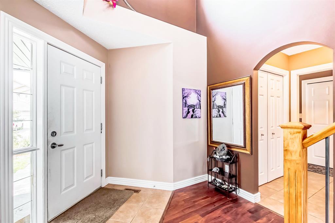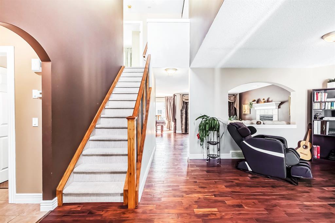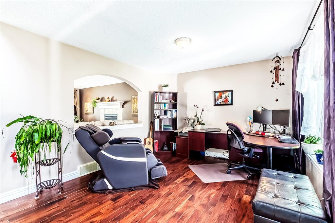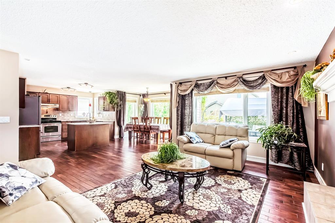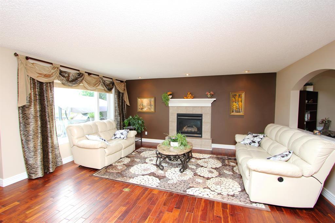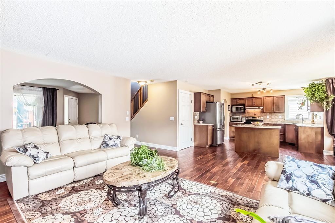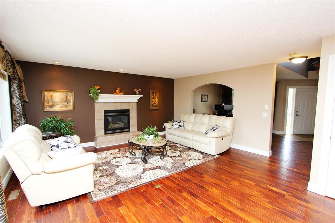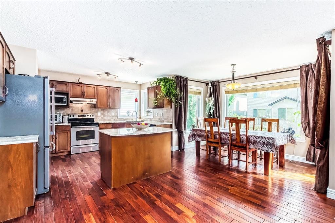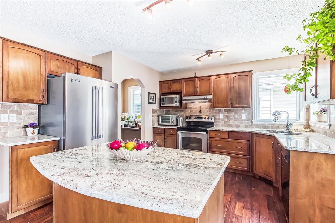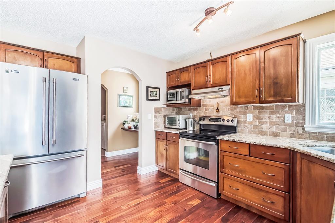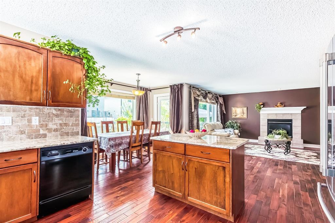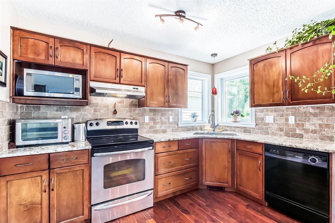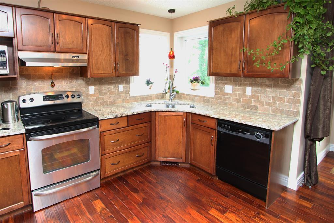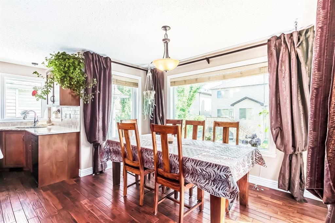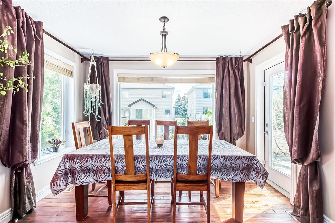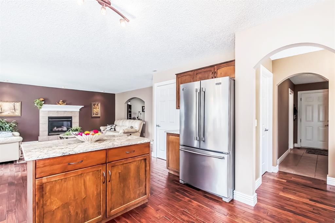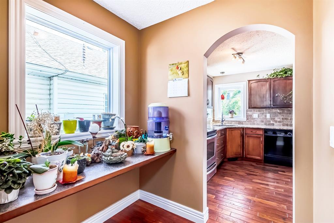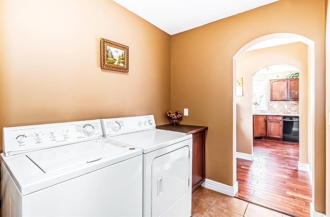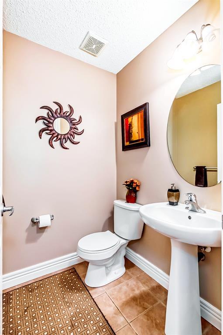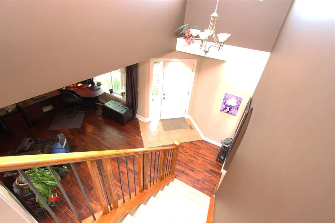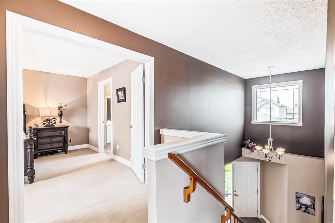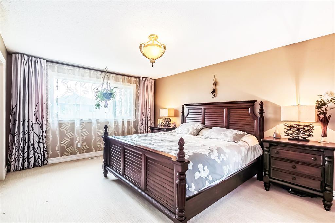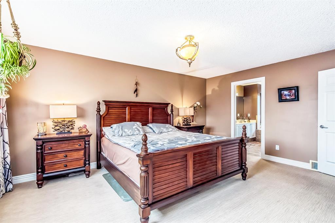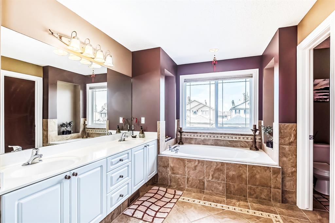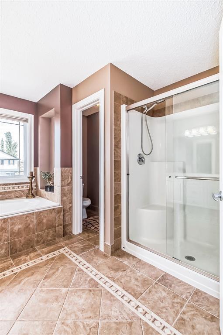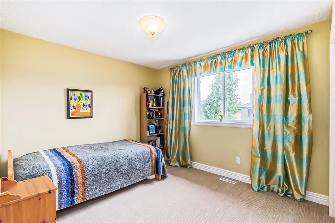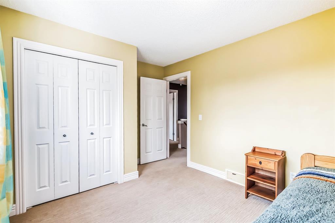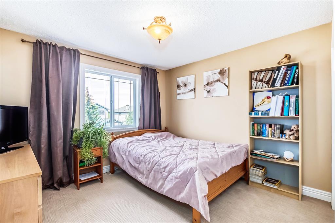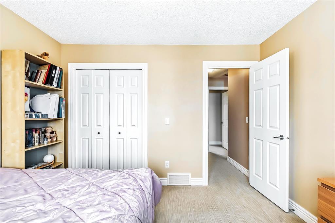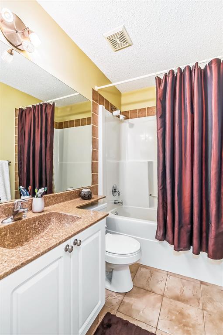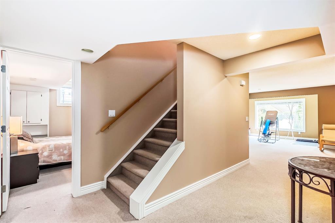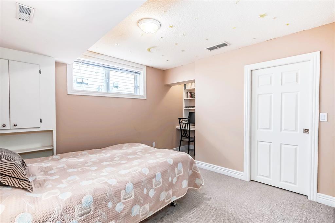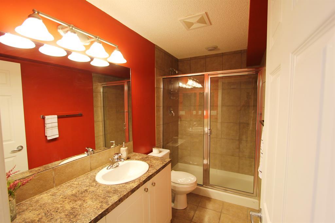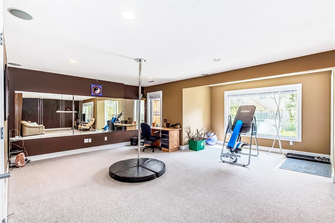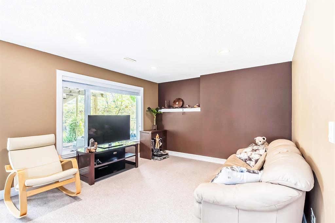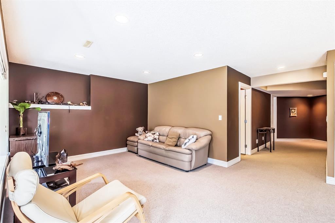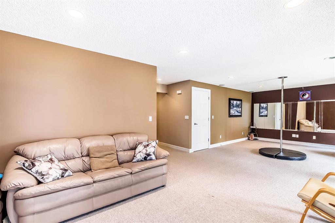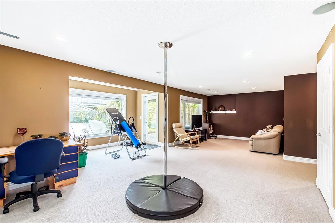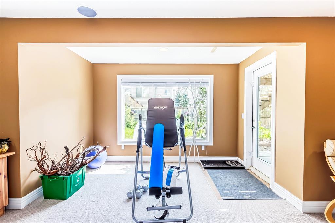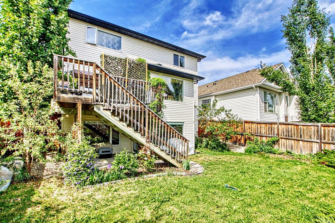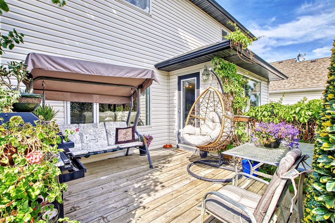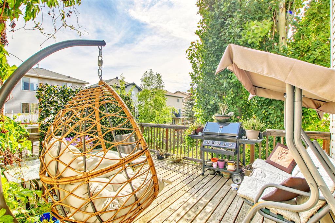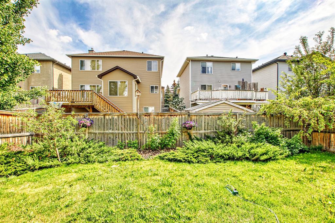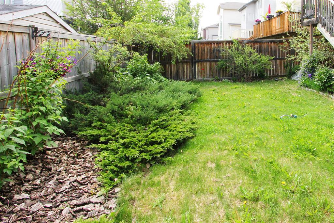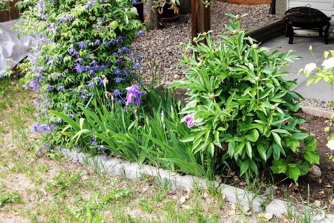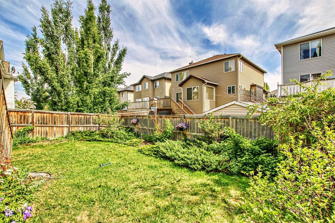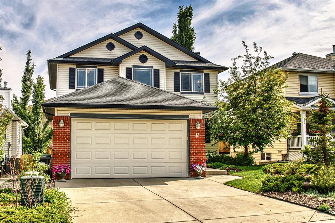- Alberta
- Calgary
13 Weston Crt SW
CAD$878,900
CAD$878,900 Asking price
13 Weston Court SWCalgary, Alberta, T3H5E7
Delisted
3+144| 1978.3 sqft
Listing information last updated on Thu Jun 15 2023 11:44:05 GMT-0400 (Eastern Daylight Time)

Open Map
Log in to view more information
Go To LoginSummary
IDA2054754
StatusDelisted
Ownership TypeFreehold
Brokered ByGREATER PROPERTY GROUP
TypeResidential House,Detached
AgeConstructed Date: 2003
Land Size4822.23 sqft|4051 - 7250 sqft
Square Footage1978.3 sqft
RoomsBed:3+1,Bath:4
Detail
Building
Bathroom Total4
Bedrooms Total4
Bedrooms Above Ground3
Bedrooms Below Ground1
AppliancesWasher,Refrigerator,Dishwasher,Stove,Dryer,Hood Fan
Basement DevelopmentFinished
Basement FeaturesSeparate entrance,Walk out
Basement TypeUnknown (Finished)
Constructed Date2003
Construction MaterialWood frame
Construction Style AttachmentDetached
Cooling TypeNone
Exterior FinishBrick,Vinyl siding
Fireplace PresentTrue
Fireplace Total1
Flooring TypeCarpeted,Ceramic Tile,Hardwood
Foundation TypePoured Concrete
Half Bath Total1
Heating FuelNatural gas
Heating TypeForced air
Size Interior1978.3 sqft
Stories Total2
Total Finished Area1978.3 sqft
TypeHouse
Land
Size Total4822.23 sqft|4,051 - 7,250 sqft
Size Total Text4822.23 sqft|4,051 - 7,250 sqft
Acreagefalse
AmenitiesPlayground
Fence TypeFence
Landscape FeaturesLandscaped
Size Irregular4822.23
Concrete
Attached Garage
Surrounding
Ammenities Near ByPlayground
Zoning DescriptionR-1
Other
FeaturesCul-de-sac,PVC window,Closet Organizers,No Smoking Home
BasementFinished,Separate entrance,Walk out,Unknown (Finished)
FireplaceTrue
HeatingForced air
Remarks
Welcome Home! Tastefully Updated and fully finished 4 Bedrooms 2 Storey with Walk-Out Basement and lovely South facing backyard. Double Attached Garage, huge driveway, great curb appeal on desirable and quiet Cul-de-Sac location in popular West Springs! This spacious home with almost 2,000 SqFt on main and upper floors features tiled Foyer, modern open concept layout with gleaming engineered hardwood floors, large Kitchen with workable Island and sunny Dining Room with big bright windows. Beautiful Kitchen with plenty of cupboards and counter space was UPGRADED to Granite countertops, Tiled backsplash and Stainless-Steel appliances. Walk-in Pantry (together with additional shelving by the window) is conveniently located beside the Fridge and around the corner. Great size Living Room features tiled Gas Fireplace with elegant white mantel. Nearby Den/Office has big window overlooking the treed front yard. Laundry area and 2Pcs Bath completes the main floor along with many usable closets. There are 3 large Bedrooms Upstairs, including huge Primary Bedroom with French Doors that easily fits massive King size bedroom set (NEGOTIABLE). Primary bedroom has large Walk-in Closet, spacious 5Pcs custom tiled Ensuite Bathroom with double sinks and big window by the soaker tub and glass shower stall. 2 Upper Bedrooms are spacious and bright and share 4Pcs Bath. There is so much more space (almost 1,000 SqFt) in the sunny Walk-out Basement with its massive Rec Room, Mud/Flex Room, 4th Bedroom with walk-in closet, 3Pcs Bath and wide hallway. South facing backyard exposure with adjacent walkout patio and beautifully landscaped grounds. Cozy raised deck off the main floor (with good shade from the trees) connects to the lower walk-out area with a staircase for ease of entertaining. Well treed yard is fully fenced for everyone's safety and peace of mind (no back alley). This beautifully complete home is only missing YOU - so, hurry, before its gone!! Huge price reduction of $51,000 a s of June 9th - priced to sell. (id:22211)
The listing data above is provided under copyright by the Canada Real Estate Association.
The listing data is deemed reliable but is not guaranteed accurate by Canada Real Estate Association nor RealMaster.
MLS®, REALTOR® & associated logos are trademarks of The Canadian Real Estate Association.
Location
Province:
Alberta
City:
Calgary
Community:
West Springs
Room
Room
Level
Length
Width
Area
Bedroom
Second
12.17
11.32
137.77
12.17 Ft x 11.33 Ft
4pc Bathroom
Second
7.58
4.92
37.30
7.58 Ft x 4.92 Ft
Bedroom
Second
13.25
10.01
132.63
13.25 Ft x 10.00 Ft
Primary Bedroom
Second
12.17
17.09
208.06
12.17 Ft x 17.08 Ft
Other
Second
4.76
10.01
47.60
4.75 Ft x 10.00 Ft
5pc Bathroom
Second
12.01
11.52
138.28
12.00 Ft x 11.50 Ft
Bedroom
Lower
14.67
10.66
156.37
14.67 Ft x 10.67 Ft
3pc Bathroom
Lower
9.58
4.92
47.15
9.58 Ft x 4.92 Ft
Other
Lower
6.00
11.42
68.55
6.00 Ft x 11.42 Ft
Recreational, Games
Lower
14.44
13.42
193.71
14.42 Ft x 13.42 Ft
2pc Bathroom
Main
4.99
4.59
22.91
5.00 Ft x 4.58 Ft
Laundry
Main
12.01
6.17
74.06
12.00 Ft x 6.17 Ft
Other
Main
11.91
10.93
130.11
11.92 Ft x 10.92 Ft
Pantry
Main
11.25
5.09
57.23
11.25 Ft x 5.08 Ft
Dining
Main
9.68
11.32
109.55
9.67 Ft x 11.33 Ft
Living
Main
16.93
15.81
267.71
16.92 Ft x 15.83 Ft
Den
Main
11.52
15.81
182.11
11.50 Ft x 15.83 Ft
Foyer
Main
14.24
6.07
86.42
14.25 Ft x 6.08 Ft
Book Viewing
Your feedback has been submitted.
Submission Failed! Please check your input and try again or contact us

