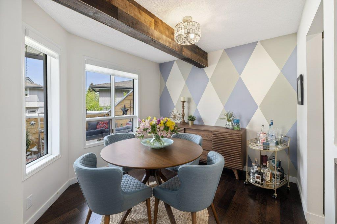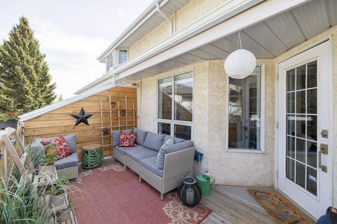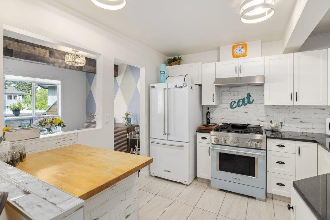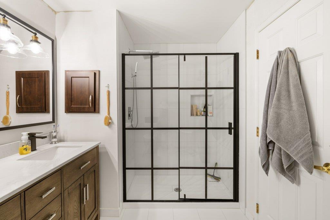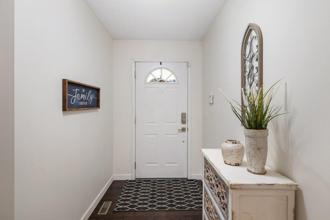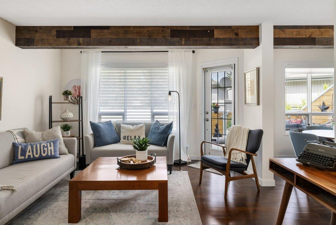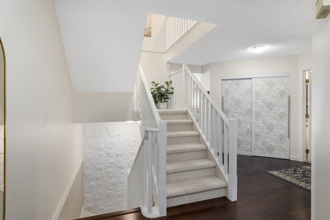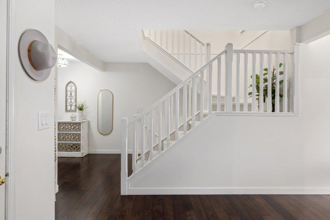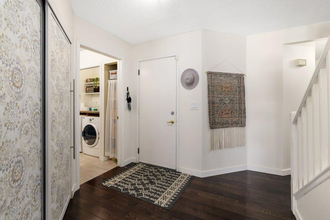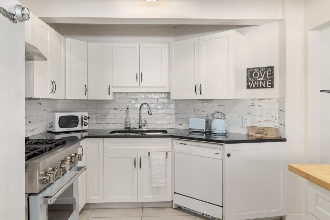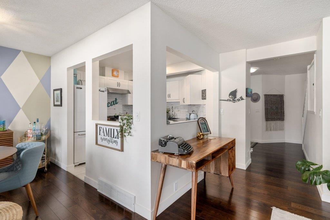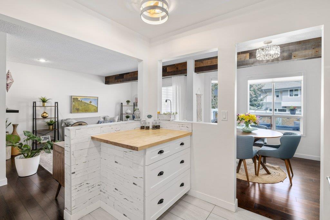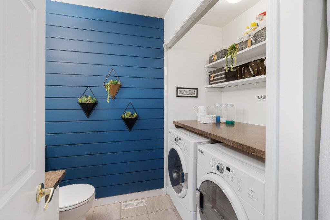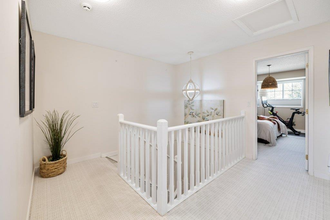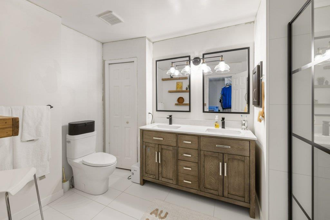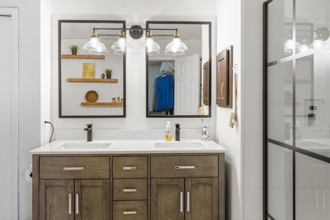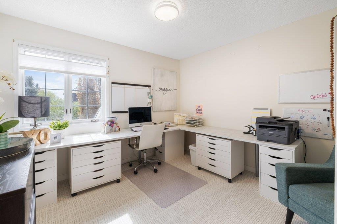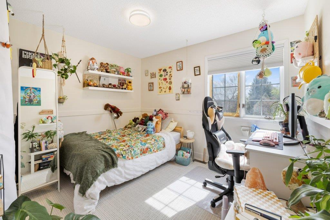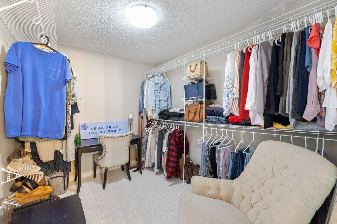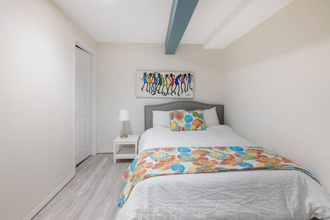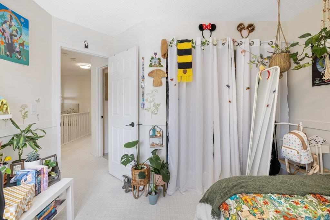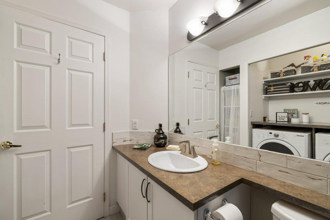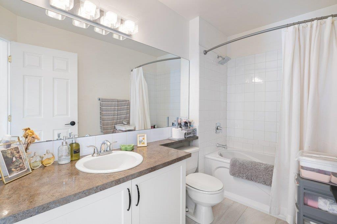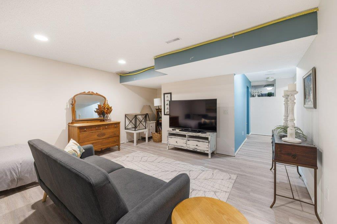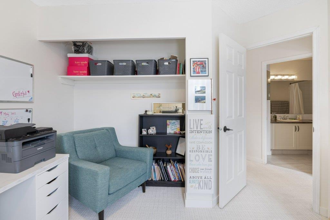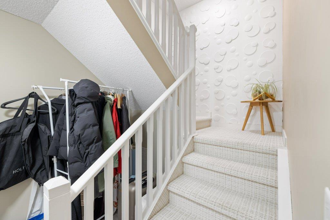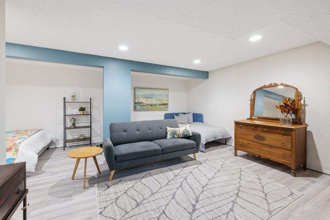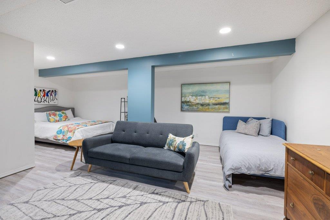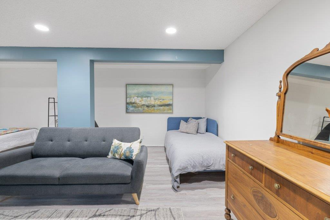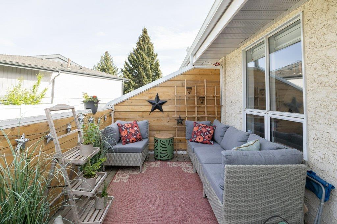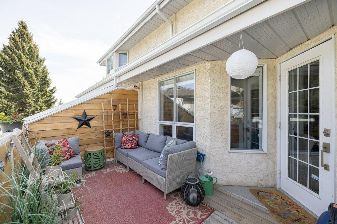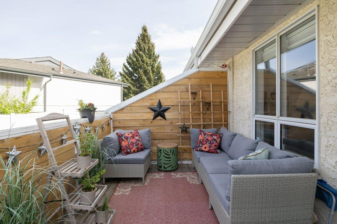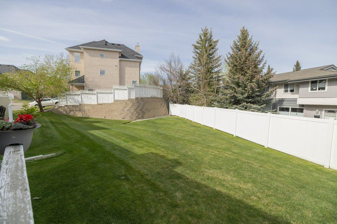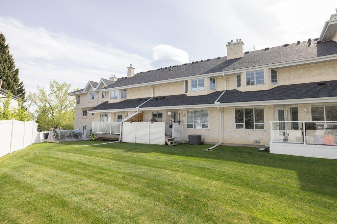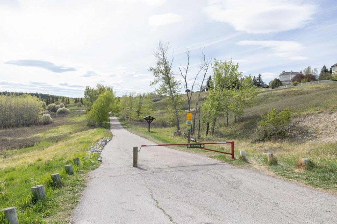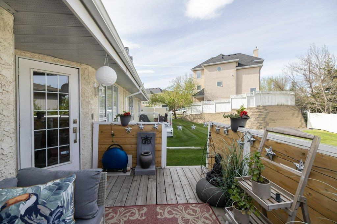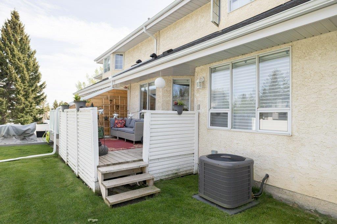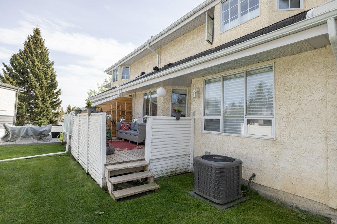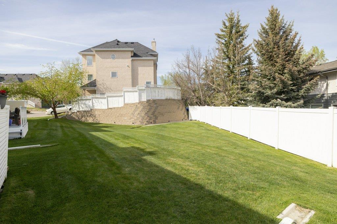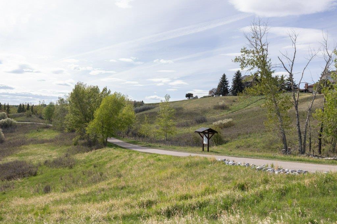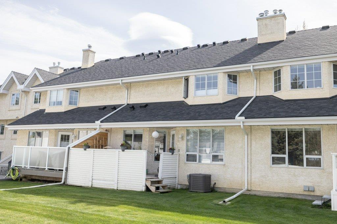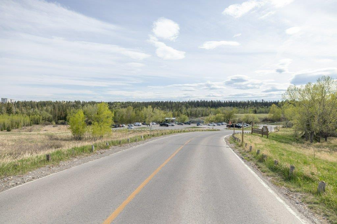- Alberta
- Calgary
12972 Elbow Dr SW
CAD$498,800
CAD$498,800 Asking price
12972 Elbow Drive SWCalgary, Alberta, T2W6G6
Delisted · Delisted ·
344| 1527.4 sqft
Listing information last updated on Thu Jul 13 2023 01:55:06 GMT-0400 (Eastern Daylight Time)

Open Map
Log in to view more information
Go To LoginSummary
IDA2054066
StatusDelisted
Ownership TypeCondominium/Strata
Brokered ByTHE REAL ESTATE COMPANY
TypeResidential Townhouse,Attached
AgeConstructed Date: 1992
Land Size2426 sqft|0-4050 sqft
Square Footage1527.4 sqft
RoomsBed:3,Bath:4
Maint Fee392.65 / Monthly
Maint Fee Inclusions
Detail
Building
Bathroom Total4
Bedrooms Total3
Bedrooms Above Ground3
AppliancesWasher,Refrigerator,Gas stove(s),Dishwasher,Dryer,Freezer,Garburator,Hood Fan
Basement DevelopmentFinished
Basement TypeFull (Finished)
Constructed Date1992
Construction MaterialWood frame
Construction Style AttachmentAttached
Cooling TypeCentral air conditioning
Fireplace PresentTrue
Fireplace Total1
Flooring TypeCarpeted,Ceramic Tile,Hardwood,Laminate
Foundation TypePoured Concrete
Half Bath Total2
Heating TypeForced air
Size Interior1527.4 sqft
Stories Total2
Total Finished Area1527.4 sqft
TypeRow / Townhouse
Land
Size Total2426 sqft|0-4,050 sqft
Size Total Text2426 sqft|0-4,050 sqft
Acreagefalse
AmenitiesGolf Course,Park,Playground,Recreation Nearby
Fence TypeNot fenced
Size Irregular2426.00
Surrounding
Ammenities Near ByGolf Course,Park,Playground,Recreation Nearby
Community FeaturesGolf Course Development,Pets Allowed With Restrictions
Zoning DescriptionM-CG d38
Other
FeaturesCloset Organizers,No Animal Home,No Smoking Home
BasementFinished,Full (Finished)
FireplaceTrue
HeatingForced air
Prop MgmtBlue Jean Management
Remarks
**Open House, SAT, JUNE 16TH, 1PM - 3PM** Welcome to 12972 Elbow Drive SW, a stunning fully renovated home located in the desirable neighborhood of Canyon Meadows. This charming residence offers an array of features that are sure to captivate. As you step inside, you'll be greeted by the immaculate new flooring that runs throughout the main living areas, creating a sense of elegance and warmth. The open concept layout allows for seamless flow between the living room, dining area, and kitchen, making it ideal for both entertaining and everyday living. The kitchen is a true highlight of the home, boasting a beautiful gas stove that will delight any cooking enthusiast. With its sleek design and ample counter space, meal preparation becomes a joyous experience. Additionally, an inviting eating nook provides the perfect spot to enjoy your morning coffee while basking in the natural light streaming through the windows. This residence offers the convenience of central air conditioning, ensuring a comfortable living environment regardless of the season. Whether it's the scorching heat of summer or the frigid temperatures of winter, you can relax and enjoy the ideal temperature inside your home. The fully developed basement adds valuable living space to the property. It includes a large rec room, storage area and bathroom. The bathrooms have also undergone a recent renovation, resulting in stylish and modern finishes. The newly renovated bathrooms provide a spa-like experience, featuring sleek fixtures, elegant tiling, and contemporary vanities. You can indulge in a tranquil retreat within the comfort of your own home.In addition to these impressive interior features, the home has the practicality of a double attached garage. This provides secure parking and additional storage space, ensuring that your vehicles and belongings are well-protected. The location of this home is truly exceptional, nestled near the picturesque Fish Creek Park in the sought-after community o f Canyon Meadows. Nature enthusiasts will appreciate the close proximity to the park, offering endless opportunities for outdoor activities, leisurely walks, and scenic picnics. This home will not last so call your favorite realtor and have a look today! (id:22211)
The listing data above is provided under copyright by the Canada Real Estate Association.
The listing data is deemed reliable but is not guaranteed accurate by Canada Real Estate Association nor RealMaster.
MLS®, REALTOR® & associated logos are trademarks of The Canadian Real Estate Association.
Location
Province:
Alberta
City:
Calgary
Community:
Canyon Meadows
Room
Room
Level
Length
Width
Area
Storage
Lower
8.33
4.33
36.09
8.33 Ft x 4.33 Ft
2pc Bathroom
Lower
6.00
3.18
19.11
6.00 Ft x 3.17 Ft
Recreational, Games
Lower
10.66
6.59
70.32
10.67 Ft x 6.58 Ft
Recreational, Games
Lower
16.57
16.08
266.35
16.58 Ft x 16.08 Ft
Furnace
Lower
7.84
8.07
63.29
7.83 Ft x 8.08 Ft
Other
Main
9.32
5.51
51.36
9.33 Ft x 5.50 Ft
Other
Main
5.68
7.25
41.15
5.67 Ft x 7.25 Ft
2pc Bathroom
Main
8.07
7.25
58.52
8.08 Ft x 7.25 Ft
Living
Main
15.09
12.34
186.17
15.08 Ft x 12.33 Ft
Dining
Main
10.56
9.51
100.51
10.58 Ft x 9.50 Ft
Kitchen
Main
11.15
10.33
115.28
11.17 Ft x 10.33 Ft
Bedroom
Upper
11.91
11.25
134.02
11.92 Ft x 11.25 Ft
Bedroom
Upper
11.15
11.25
125.53
11.17 Ft x 11.25 Ft
4pc Bathroom
Upper
5.51
10.43
57.51
5.50 Ft x 10.42 Ft
Primary Bedroom
Upper
14.67
14.17
207.86
14.67 Ft x 14.17 Ft
Other
Upper
10.50
8.23
86.46
10.50 Ft x 8.25 Ft
4pc Bathroom
Upper
11.42
7.51
85.78
11.42 Ft x 7.50 Ft
Book Viewing
Your feedback has been submitted.
Submission Failed! Please check your input and try again or contact us

