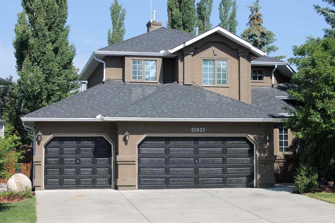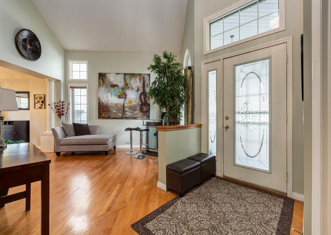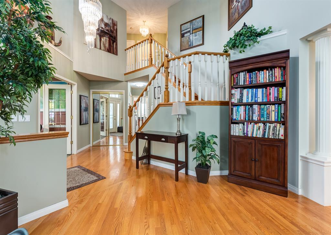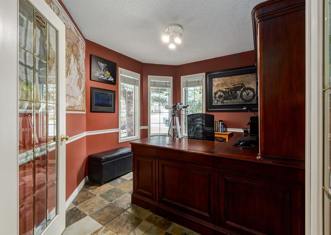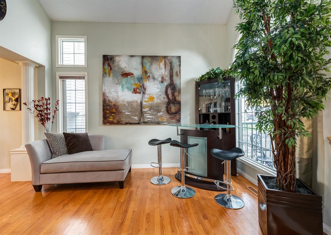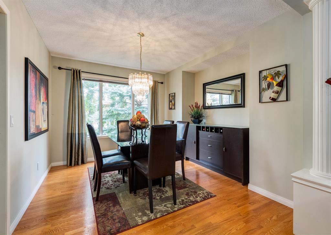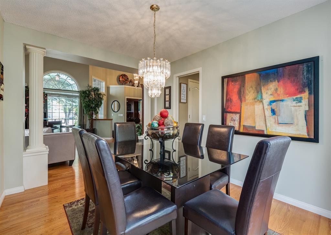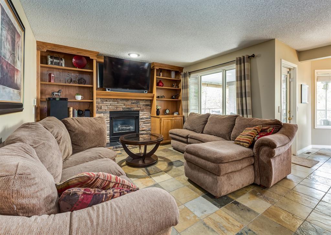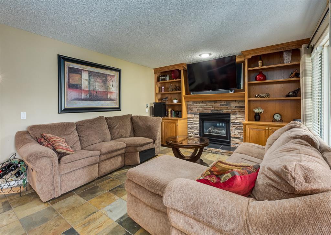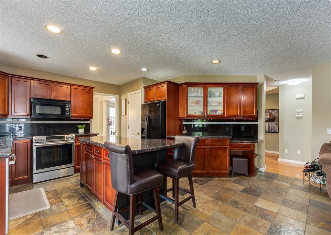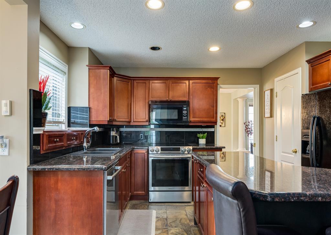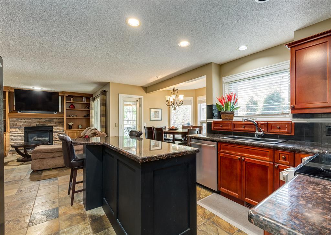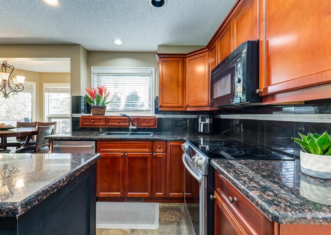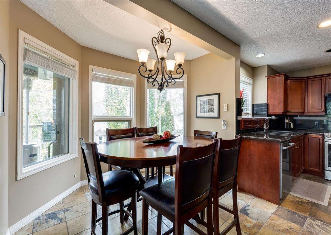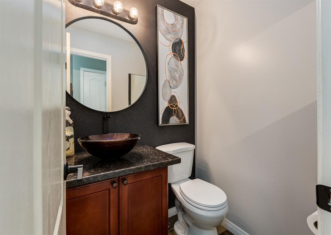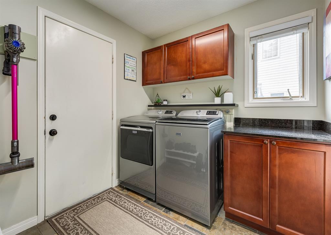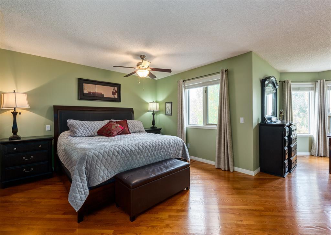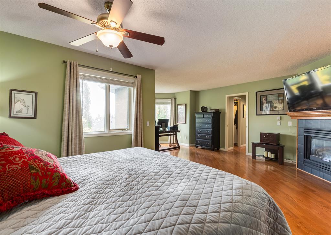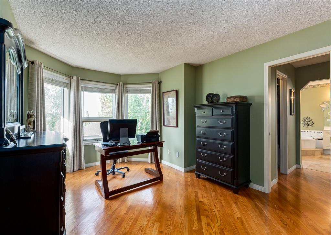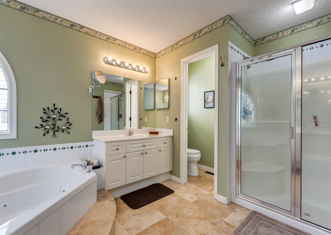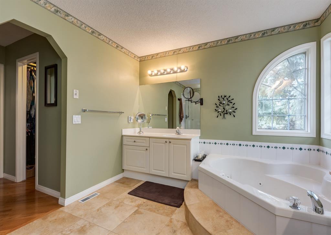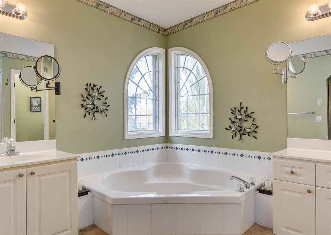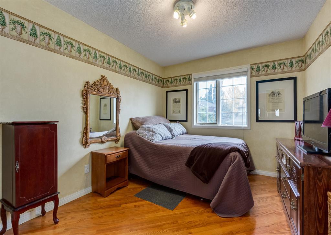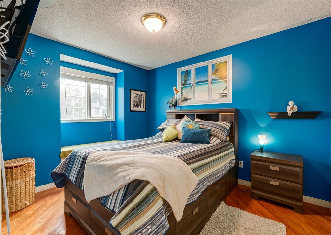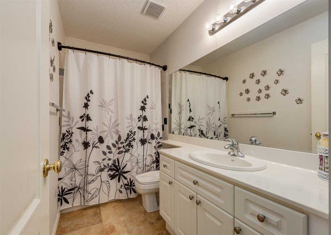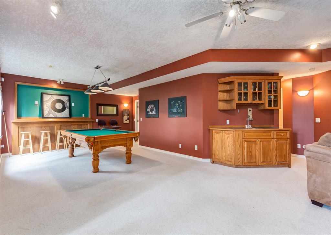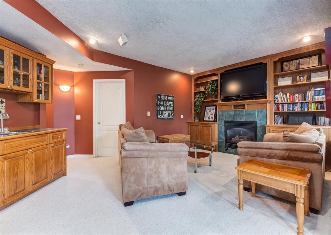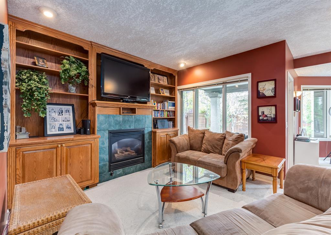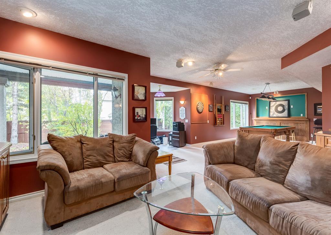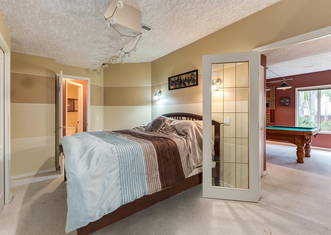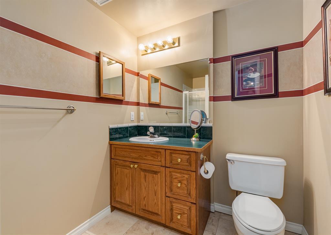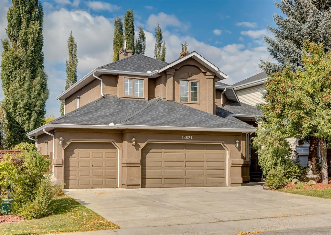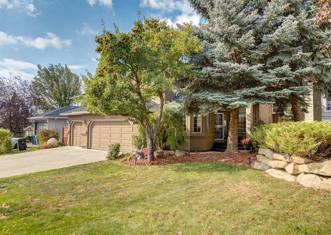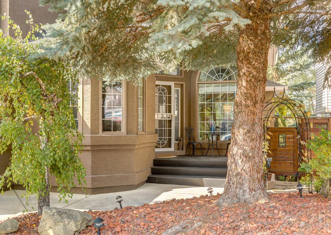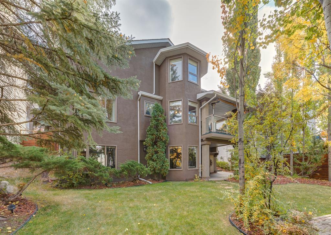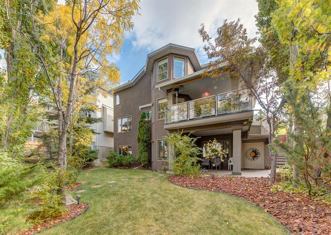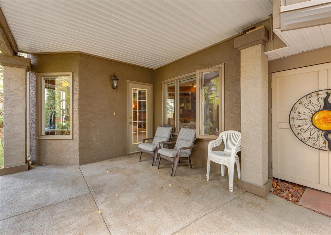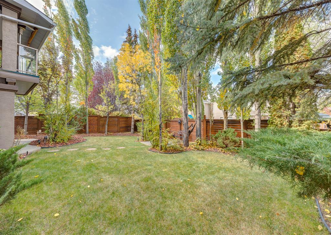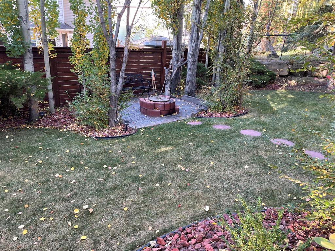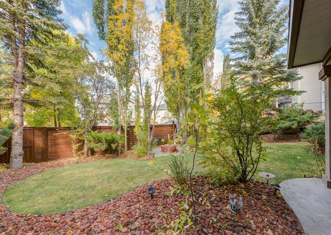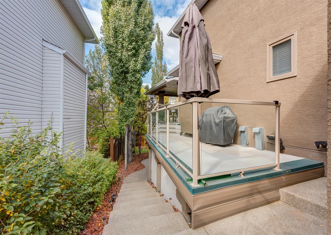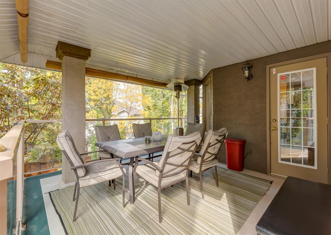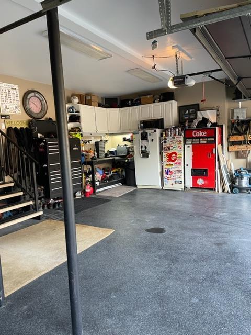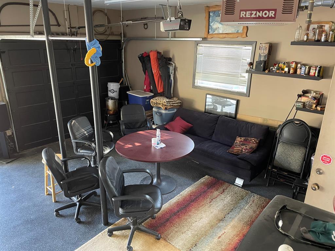- Alberta
- Calgary
12821 Douglasview Blvd SE
CAD$899,900
CAD$899,900 Asking price
12821 Douglasview Boulevard SECalgary, Alberta, T2Z2N3
Delisted · Delisted ·
3+146| 2493 sqft
Listing information last updated on Wed Jul 05 2023 01:03:08 GMT-0400 (Eastern Daylight Time)

Open Map
Log in to view more information
Go To LoginSummary
IDA2054438
StatusDelisted
Ownership TypeFreehold
Brokered ByRE/MAX REALTY PROFESSIONALS
TypeResidential House,Detached
AgeConstructed Date: 1994
Land Size583 m2|4051 - 7250 sqft
Square Footage2493 sqft
RoomsBed:3+1,Bath:4
Virtual Tour
Detail
Building
Bathroom Total4
Bedrooms Total4
Bedrooms Above Ground3
Bedrooms Below Ground1
AppliancesWasher,Refrigerator,Dishwasher,Stove,Dryer,Garburator,Microwave Range Hood Combo,Window Coverings,Garage door opener
Basement DevelopmentFinished
Basement FeaturesWalk out
Basement TypeUnknown (Finished)
Constructed Date1994
Construction MaterialWood frame
Construction Style AttachmentDetached
Cooling TypeCentral air conditioning
Exterior FinishStucco
Fireplace PresentTrue
Fireplace Total3
Flooring TypeCarpeted,Ceramic Tile,Hardwood
Foundation TypePoured Concrete
Half Bath Total1
Heating FuelNatural gas
Heating TypeForced air
Size Interior2493 sqft
Stories Total2
Total Finished Area2493 sqft
TypeHouse
Land
Size Total583 m2|4,051 - 7,250 sqft
Size Total Text583 m2|4,051 - 7,250 sqft
Acreagefalse
AmenitiesGolf Course
Fence TypeFence
Landscape FeaturesLandscaped
Size Irregular583.00
Garage
Heated Garage
Attached Garage
Surrounding
Ammenities Near ByGolf Course
Community FeaturesGolf Course Development
View TypeView
Zoning DescriptionR-C1
Other
FeaturesNo Smoking Home
BasementFinished,Walk out,Unknown (Finished)
FireplaceTrue
HeatingForced air
Remarks
Amazing Douglasdale Estates fully finished 2-storey executive home with a walkout lower basement. The awesome finished 3 car heated garage has plenty of cabinetry and shelving. This gorgeous home offers 4 bedrooms with 3.5 bathrooms. The upper floor has 3 bedrooms with an incredibly spacious master suite offering a fireplace and views of the mountains and downtown! A full private ensuite bathroom featuring heated tile flooring, double sinks, jetted corner soaker tub, and a separate shower. When you enter this home, you are greeted by a soaring vaulted ceiling in the living room and an open staircase. A security screen door and phantom deck door provides a nice breeze through the house. The executive furnished office with double French doors is great for working from home. The open concept through the kitchen, eating area, and family room with fireplace creates a fantastic living space for family and casual entertaining. There is a separate dining area that expands into the front living room. Hardwood floors on the main & upper floors as well as the staircase. Natural stone slate & limestone in the kitchen & baths. The walkout level features a large billiards room with the table and all the accessories included, custom bar, cozy family room with fireplace, bedroom & full bathroom. There are 2 updated furnaces with an air conditioner on the upper furnace, a tankless hot water heater and water softener. This beautiful property is fully landscaped with a fence. Enjoy the sunny west backyard from your huge covered main floor deck or the patio off the walkout lower level. A spacious fully finished 2-storey with a walkout lower level, views of the mountains from your sunny west backyard with a private firepit. A great location within walking distance to both community schools! Very close proximity to the Bow River provides an abundance of walking and biking trails. (id:22211)
The listing data above is provided under copyright by the Canada Real Estate Association.
The listing data is deemed reliable but is not guaranteed accurate by Canada Real Estate Association nor RealMaster.
MLS®, REALTOR® & associated logos are trademarks of The Canadian Real Estate Association.
Location
Province:
Alberta
City:
Calgary
Community:
Douglasdale/Glen
Room
Room
Level
Length
Width
Area
4pc Bathroom
Second
9.84
4.99
49.08
9.83 Ft x 5.00 Ft
5pc Bathroom
Second
10.33
12.99
134.27
10.33 Ft x 13.00 Ft
Bedroom
Second
9.84
13.68
134.66
9.83 Ft x 13.67 Ft
Bedroom
Second
9.84
13.25
130.46
9.83 Ft x 13.25 Ft
Primary Bedroom
Second
21.42
23.65
506.78
21.42 Ft x 23.67 Ft
3pc Bathroom
Bsmt
9.74
6.59
64.26
9.75 Ft x 6.58 Ft
Bedroom
Bsmt
18.83
10.83
203.89
18.83 Ft x 10.83 Ft
Recreational, Games
Bsmt
37.83
26.57
1005.27
37.83 Ft x 26.58 Ft
Storage
Bsmt
9.32
12.01
111.88
9.33 Ft x 12.00 Ft
Furnace
Bsmt
12.99
10.83
140.66
13.00 Ft x 10.83 Ft
2pc Bathroom
Main
4.99
4.43
22.09
5.00 Ft x 4.42 Ft
Dining
Main
11.52
12.07
139.04
11.50 Ft x 12.08 Ft
Kitchen
Main
12.07
17.59
212.32
12.08 Ft x 17.58 Ft
Laundry
Main
9.91
7.84
77.69
9.92 Ft x 7.83 Ft
Family
Main
16.57
13.25
219.61
16.58 Ft x 13.25 Ft
Living
Main
14.01
13.48
188.90
14.00 Ft x 13.50 Ft
Other
Main
9.51
10.50
99.89
9.50 Ft x 10.50 Ft
Office
Main
10.01
11.58
115.89
10.00 Ft x 11.58 Ft
Book Viewing
Your feedback has been submitted.
Submission Failed! Please check your input and try again or contact us

