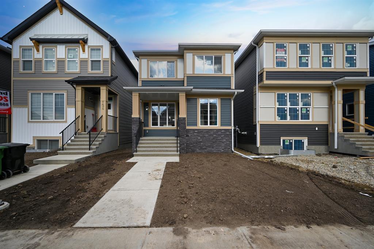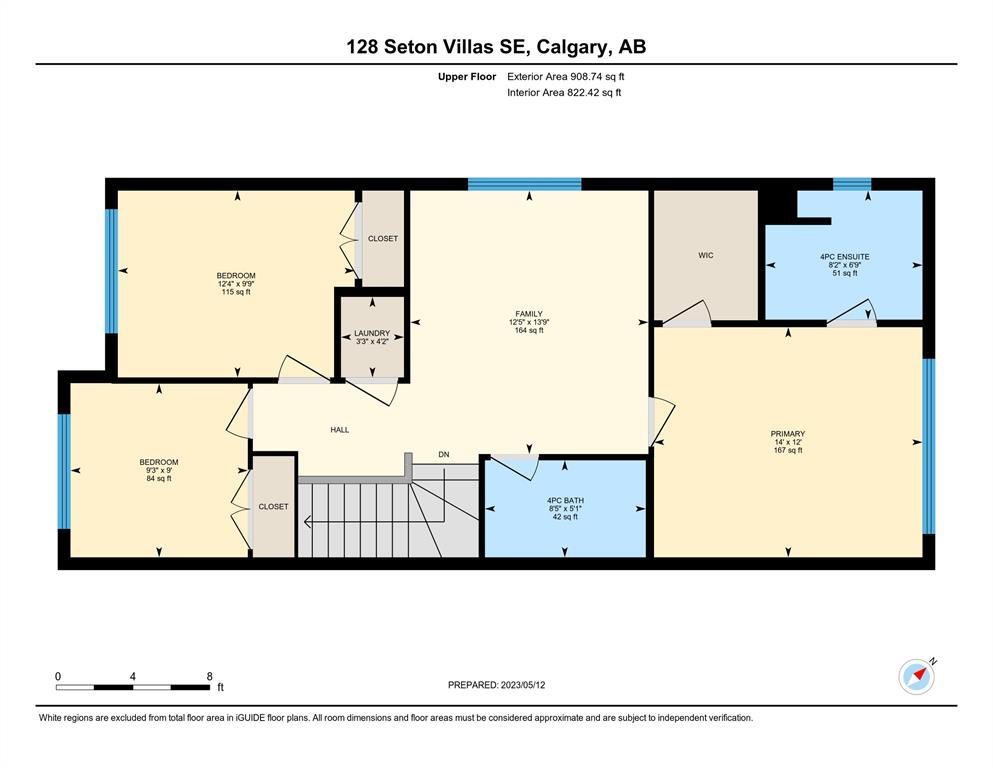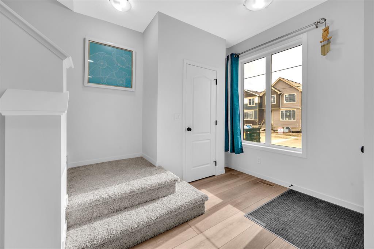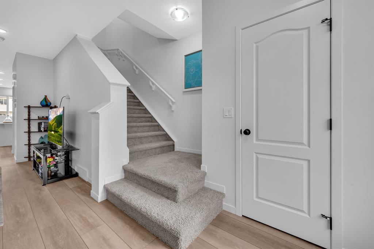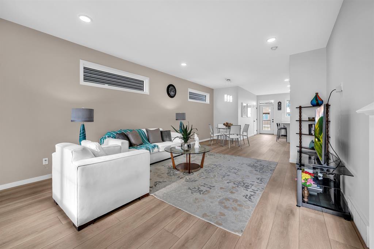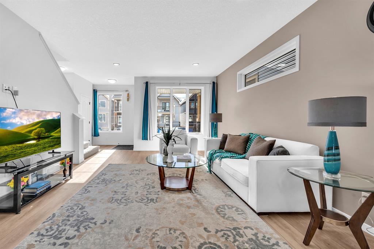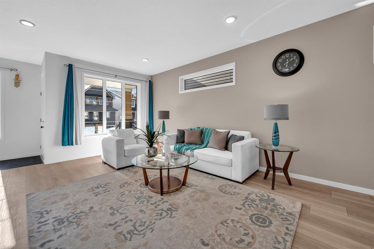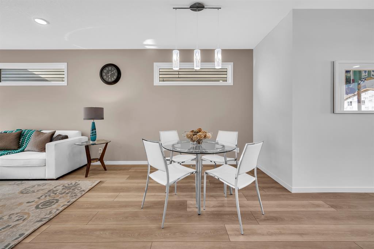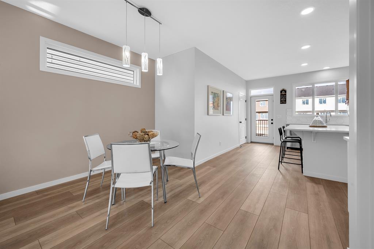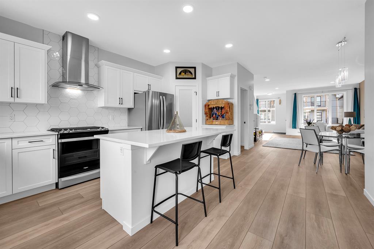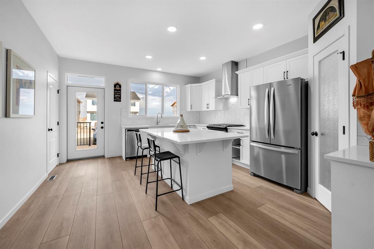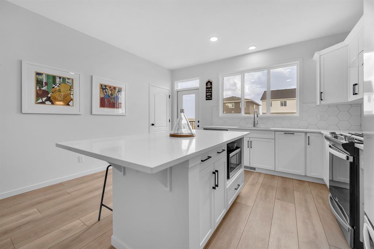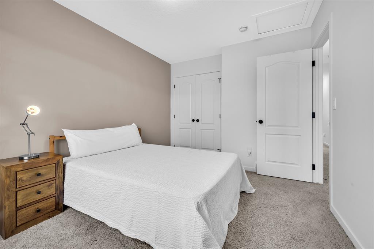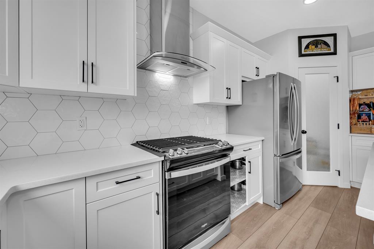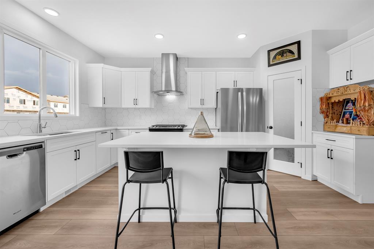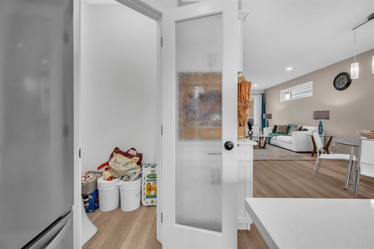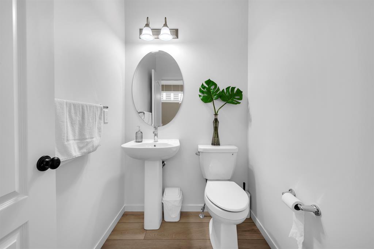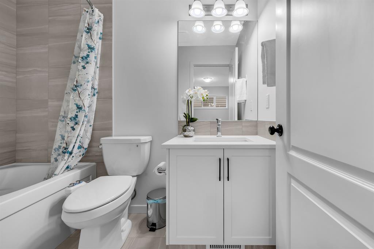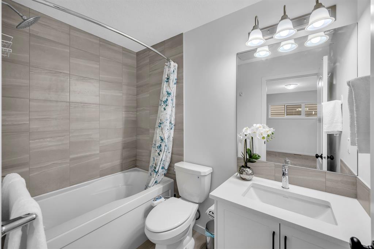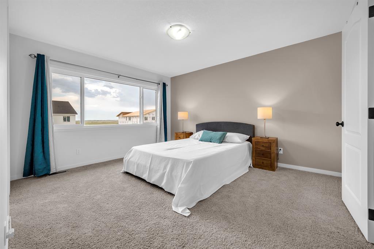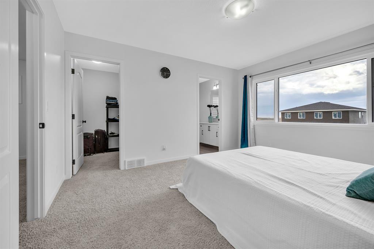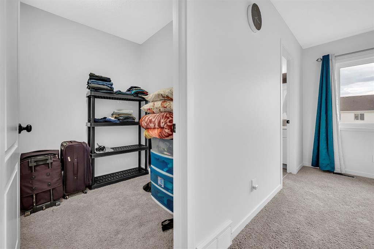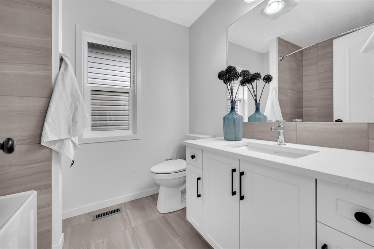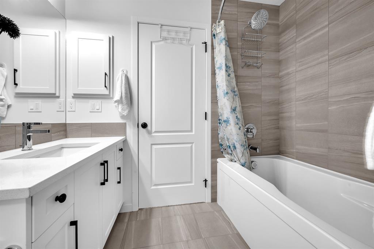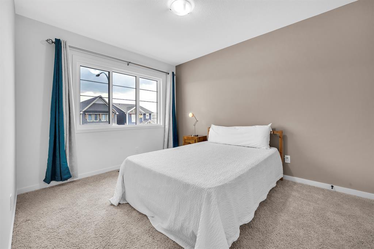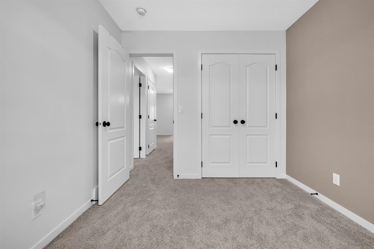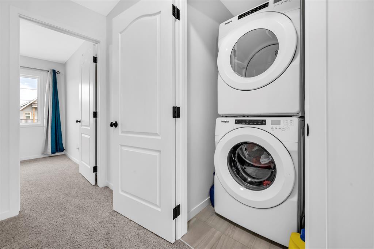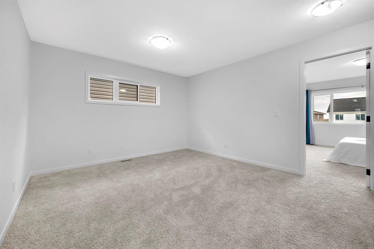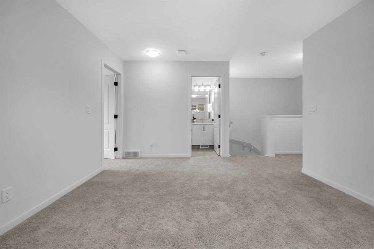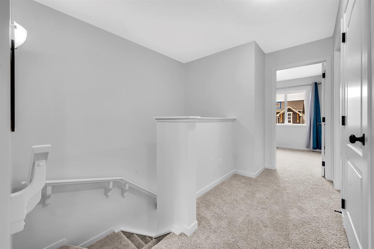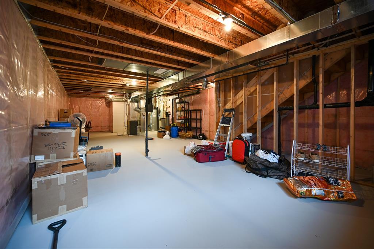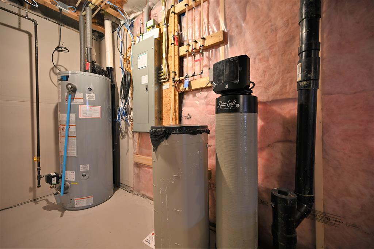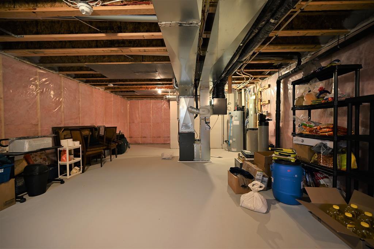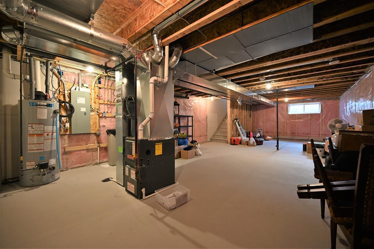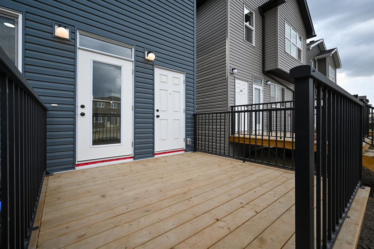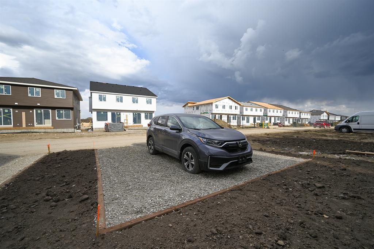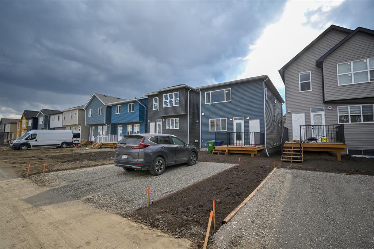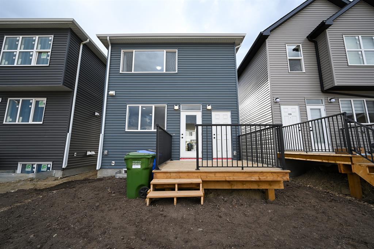- Alberta
- Calgary
128 Seton Villas SE
CAD$619,900
CAD$619,900 Asking price
128 Seton Villas SECalgary, Alberta, T3M3L9
Delisted
332| 1786 sqft
Listing information last updated on Fri Jun 30 2023 10:20:13 GMT-0400 (Eastern Daylight Time)

Open Map
Log in to view more information
Go To LoginSummary
IDA2048240
StatusDelisted
Ownership TypeFreehold
Brokered ByRE/MAX REAL ESTATE (MOUNTAIN VIEW)
TypeResidential House,Detached
AgeConstructed Date: 2022
Land Size255 m2|0-4050 sqft
Square Footage1786 sqft
RoomsBed:3,Bath:3
Virtual Tour
Detail
Building
Bathroom Total3
Bedrooms Total3
Bedrooms Above Ground3
AppliancesWasher,Refrigerator,Range - Gas,Dishwasher,Dryer,Hood Fan,Window Coverings
Basement DevelopmentUnfinished
Basement TypeFull (Unfinished)
Constructed Date2022
Construction MaterialWood frame
Construction Style AttachmentDetached
Cooling TypeNone
Exterior FinishVinyl siding
Fireplace PresentFalse
Flooring TypeCarpeted,Ceramic Tile,Vinyl Plank
Foundation TypePoured Concrete
Half Bath Total1
Heating FuelNatural gas
Heating TypeForced air
Size Interior1786 sqft
Stories Total2
Total Finished Area1786 sqft
TypeHouse
Land
Size Total255 m2|0-4,050 sqft
Size Total Text255 m2|0-4,050 sqft
Acreagefalse
AmenitiesPark
Fence TypeNot fenced
Size Irregular255.00
Gravel
Parking Pad
Surrounding
Ammenities Near ByPark
Zoning DescriptionR-G
Other
FeaturesBack lane,PVC window,French door,No Animal Home,No Smoking Home,Level
BasementUnfinished,Full (Unfinished)
FireplaceFalse
HeatingForced air
Remarks
*** OPEN HOUSE (SAT) JUNE 10: 1pm TO 3pm *** Welcome to ALMOST BRAND NEW 2022 BUILT 1786 SQFT DETACHED HOME in a MOST DESIRABLE & CONVENIENT COMMUNITY OF SETON SE. This WEST Facing Home Showcasing MODERN-SLEEK SUPERIOR FINISHES & UPGRADES like Gleaming Luxury Vinyl Plank/Tile Floor, Main Floor 9’ ceiling, Stunning Modern Cabinets, SS Appliances, Quartz Countertops, GAS STOVE, Chimney Hood fan, upgraded tile backsplash/lighting/plumbing fixtures. MAIN FLOOR Greets you with SPACIOUS Living Room, Modern & Open Concept Kitchen W/ Corner Pantry, Dining Area, 2pc Washroom & Mud Room leads to BIG Rear deck w/ Good Size Backyard & 2 Car Gravel Pad. THE UPSTAIRS invites you w/ Large Master Bedroom with 4pc Ensuite, 2 Good size Guest/Kids Bed rooms, CENTRAL BONUS ROOM FOR YOUR FAMILY ENTERTAINMENT, Main 4pc WR & convenient Laundry Room. AN UNFINISHED HUGE BASEMENT COMES WITH SEPARATE REAR ENTRY (PROPERTY LAND USE IS ZONED FOR LEGAL SUITE- Subject to City Approval) AND AWAITING FOR YOUR CREATIVE IDEAS. For new buyers peace of mind, Home COMES WITH ALBERTA NEW HOME WARRANTY & BUILDER’S WARRANTY. Conveniently Located STEPS from TRANSIT, PARK, PLAYGROUND, Future School Site & Mins drive to Seton Shopping, major highways, SOUTH HEALTH CAMPUS & FUTURE GREEN LINE LRT STN. Click 3D icon for virtual viewing. Don’t Miss..Call your realtor now for your private viewing. (id:22211)
The listing data above is provided under copyright by the Canada Real Estate Association.
The listing data is deemed reliable but is not guaranteed accurate by Canada Real Estate Association nor RealMaster.
MLS®, REALTOR® & associated logos are trademarks of The Canadian Real Estate Association.
Location
Province:
Alberta
City:
Calgary
Community:
Seton
Room
Room
Level
Length
Width
Area
Primary Bedroom
Second
12.01
14.01
168.22
12.00 Ft x 14.00 Ft
Bedroom
Second
8.99
9.25
83.17
9.00 Ft x 9.25 Ft
Bedroom
Second
9.74
12.34
120.20
9.75 Ft x 12.33 Ft
4pc Bathroom
Second
5.09
8.43
42.88
5.08 Ft x 8.42 Ft
4pc Bathroom
Second
6.76
8.17
55.21
6.75 Ft x 8.17 Ft
Family
Second
13.75
12.43
170.93
13.75 Ft x 12.42 Ft
Laundry
Second
4.17
3.25
13.53
4.17 Ft x 3.25 Ft
2pc Bathroom
Main
6.27
4.99
31.25
6.25 Ft x 5.00 Ft
Dining
Main
12.01
9.58
115.04
12.00 Ft x 9.58 Ft
Kitchen
Main
14.57
17.32
252.34
14.58 Ft x 17.33 Ft
Living
Main
14.34
16.57
237.54
14.33 Ft x 16.58 Ft
Book Viewing
Your feedback has been submitted.
Submission Failed! Please check your input and try again or contact us

