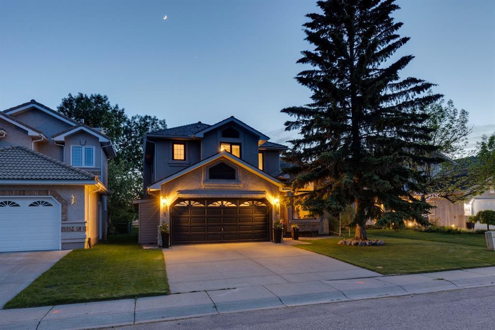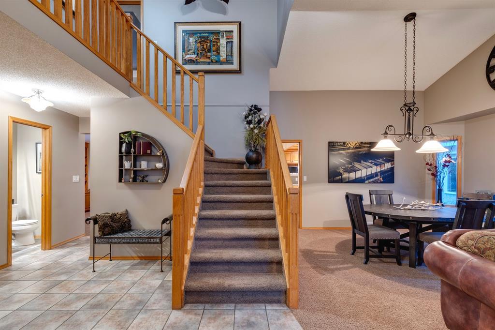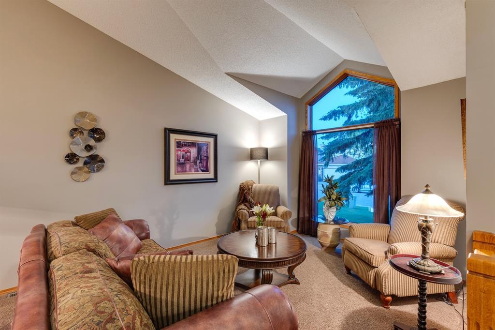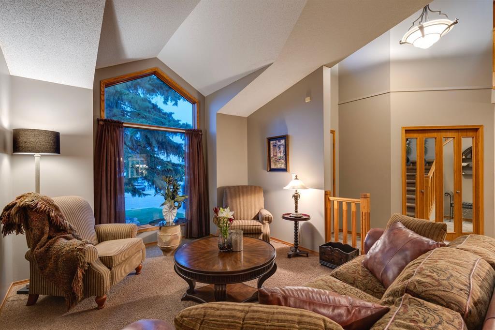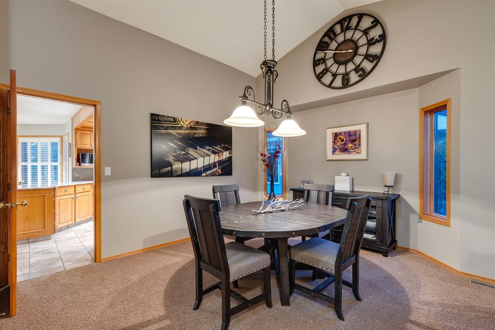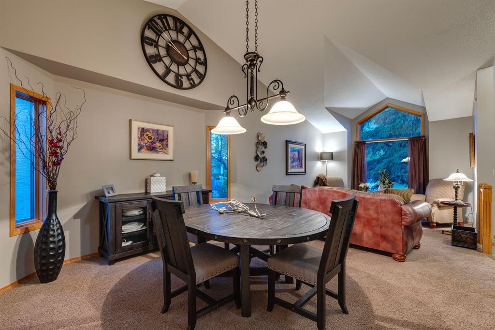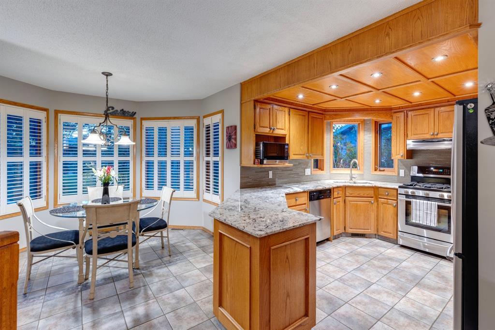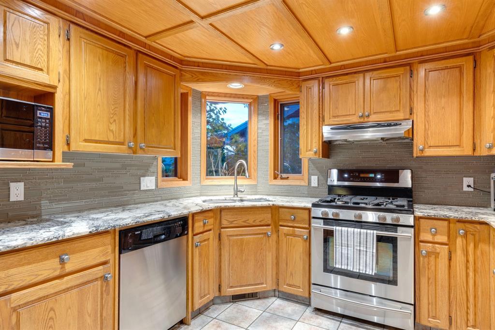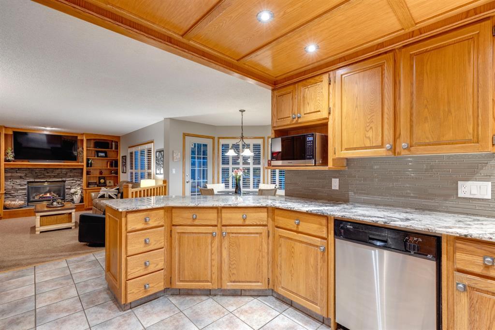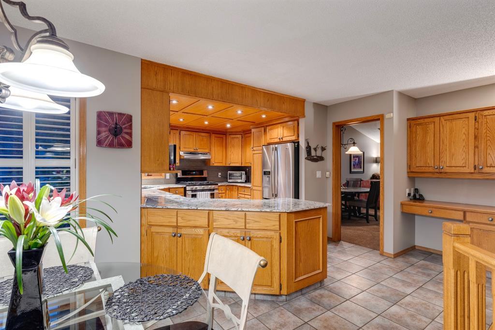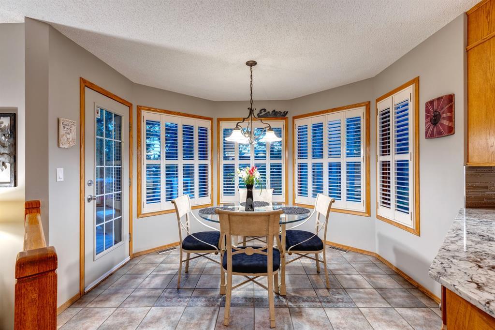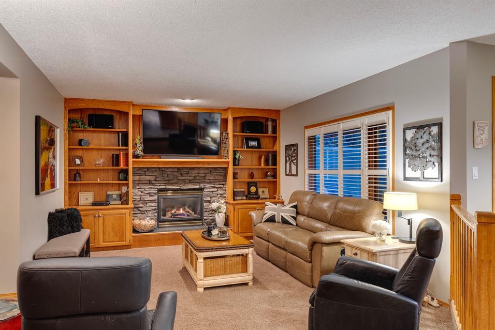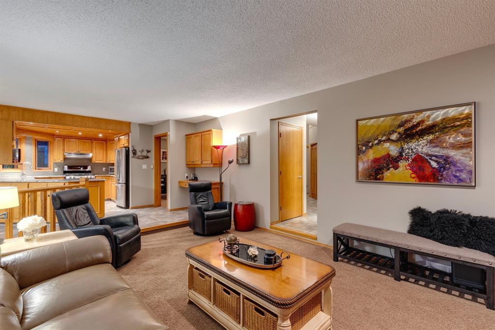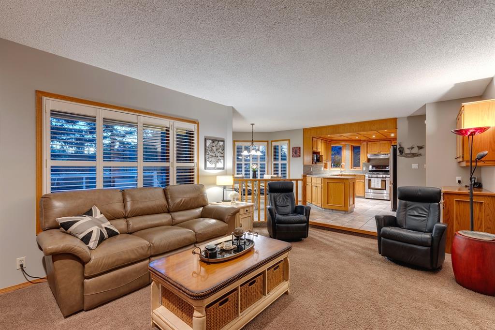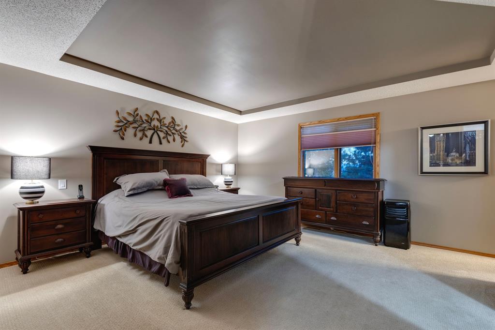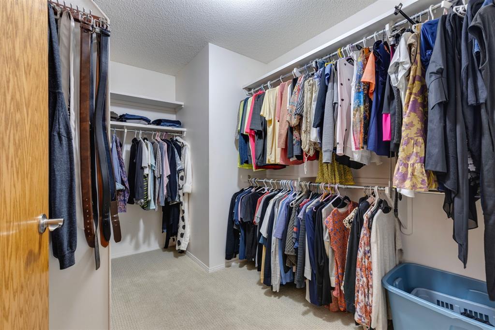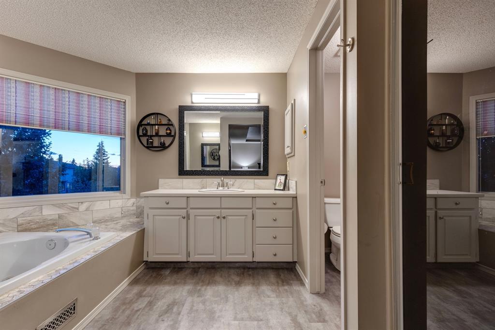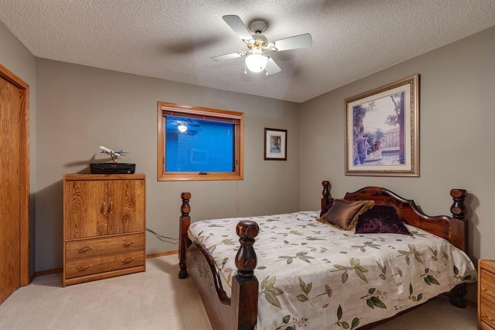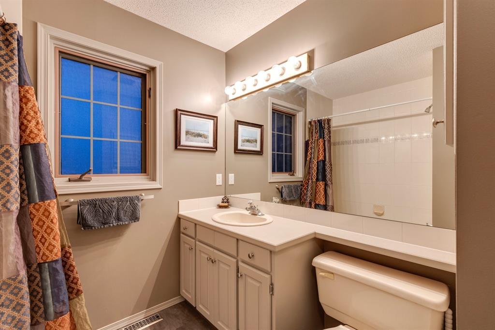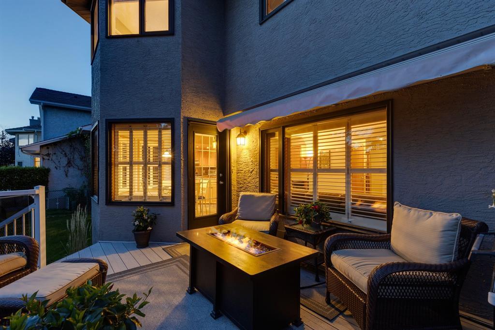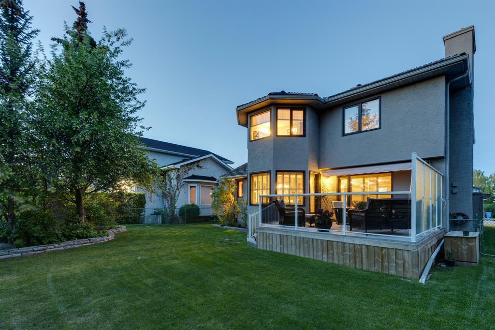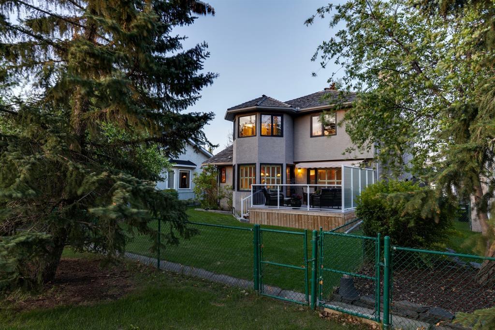- Alberta
- Calgary
128 Hampshire Close NW
CAD$750,000
CAD$750,000 Asking price
128 Hampshire Close NWCalgary, Alberta, T3A4Y1
Delisted · Delisted ·
334| 2131.54 sqft
Listing information last updated on Sat Jun 10 2023 09:35:11 GMT-0400 (Eastern Daylight Time)

Open Map
Log in to view more information
Go To LoginSummary
IDA2051459
StatusDelisted
Ownership TypeFreehold
Brokered ByMAXWELL CAPITAL REALTY
TypeResidential House,Detached
AgeConstructed Date: 1989
Land Size503 m2|4051 - 7250 sqft
Square Footage2131.54 sqft
RoomsBed:3,Bath:3
Virtual Tour
Detail
Building
Bathroom Total3
Bedrooms Total3
Bedrooms Above Ground3
AppliancesWasher,Refrigerator,Gas stove(s),Dishwasher,Dryer,Microwave,Garage door opener
Basement DevelopmentUnfinished
Basement TypeFull (Unfinished)
Constructed Date1989
Construction MaterialWood frame
Construction Style AttachmentDetached
Cooling TypeNone
Exterior FinishStucco
Fireplace PresentTrue
Fireplace Total1
Flooring TypeCarpeted,Ceramic Tile,Hardwood
Foundation TypePoured Concrete
Half Bath Total1
Heating FuelNatural gas
Heating TypeForced air
Size Interior2131.54 sqft
Stories Total2
Total Finished Area2131.54 sqft
TypeHouse
Land
Size Total503 m2|4,051 - 7,250 sqft
Size Total Text503 m2|4,051 - 7,250 sqft
Acreagefalse
AmenitiesGolf Course,Park,Playground,Recreation Nearby
Fence TypeFence
Landscape FeaturesFruit trees,Landscaped,Lawn
Size Irregular503.00
Concrete
Attached Garage
Surrounding
Ammenities Near ByGolf Course,Park,Playground,Recreation Nearby
Community FeaturesGolf Course Development
Zoning DescriptionR-C1
Other
FeaturesNo neighbours behind,No Animal Home,No Smoking Home,Level
BasementUnfinished,Full (Unfinished)
FireplaceTrue
HeatingForced air
Remarks
First time on the market! Original owners have meticulously maintained this beautiful 3-bedroom home that is nestled away on a quiet street and backs onto green space. The Hampton’s is family friendly and one of Calgary’s most desirable communities. Upon entering this great family home, you are immediately impressed with the grand entrance showcasing a stunning staircase leading to the second level. The main level features a formal living and dining room with vaulted ceilings – a perfect space to entertain your family and friends. They say a kitchen is the heart of a home and this one is just that. It features oak cabinets with contemporary black hardware, granite countertops, stainless steel appliances, sun-drenched breakfast nook that looks out onto the west facing back yard. Next to the breakfast nook is the family room, where a gas fireplace is set into built-ins that form a gorgeous feature wall. On the upper level you will find the primary bedroom with a 4-piece en-suite and a walk-in closet. A rare and highly coveted family layout, the second and third bedrooms have jack-and-jill access to a full en-suite! The basement is unspoiled and ready for your future development & individualized design. Parks and pathways throughout the community offer hours of outdoor activity, and you are within walking distance of the tennis courts as well. Nearby, the school and community association offer plenty of recreation options, and the Hamptons Golf Club is just down the road. The Hamptons Centre provides shops and groceries, and both Country Hills Village and Crowfoot Crossing are also close. With only a twenty-minute commute to downtown Calgary and quick access to Stoney Trail, you couldn’t find a better location! (id:22211)
The listing data above is provided under copyright by the Canada Real Estate Association.
The listing data is deemed reliable but is not guaranteed accurate by Canada Real Estate Association nor RealMaster.
MLS®, REALTOR® & associated logos are trademarks of The Canadian Real Estate Association.
Location
Province:
Alberta
City:
Calgary
Community:
Hamptons
Room
Room
Level
Length
Width
Area
Primary Bedroom
Second
14.07
13.91
195.79
14.08 Ft x 13.92 Ft
Bedroom
Second
12.34
91.01
1122.70
12.33 Ft x 91.00 Ft
Bedroom
Second
12.24
10.50
128.48
12.25 Ft x 10.50 Ft
4pc Bathroom
Second
7.68
6.17
47.35
7.67 Ft x 6.17 Ft
4pc Bathroom
Second
12.24
10.50
128.48
12.25 Ft x 10.50 Ft
Kitchen
Main
12.24
10.43
127.68
12.25 Ft x 10.42 Ft
Dining
Main
14.07
10.83
152.38
14.08 Ft x 10.83 Ft
Breakfast
Main
10.93
7.91
86.38
10.92 Ft x 7.92 Ft
Living
Main
16.50
12.93
213.32
16.50 Ft x 12.92 Ft
Family
Main
13.16
11.52
151.50
13.17 Ft x 11.50 Ft
Foyer
Main
9.51
5.18
49.32
9.50 Ft x 5.17 Ft
Laundry
Main
10.56
4.99
52.68
10.58 Ft x 5.00 Ft
Other
Main
9.19
2.99
27.43
9.17 Ft x 3.00 Ft
2pc Bathroom
Main
4.76
3.74
17.79
4.75 Ft x 3.75 Ft
Book Viewing
Your feedback has been submitted.
Submission Failed! Please check your input and try again or contact us

