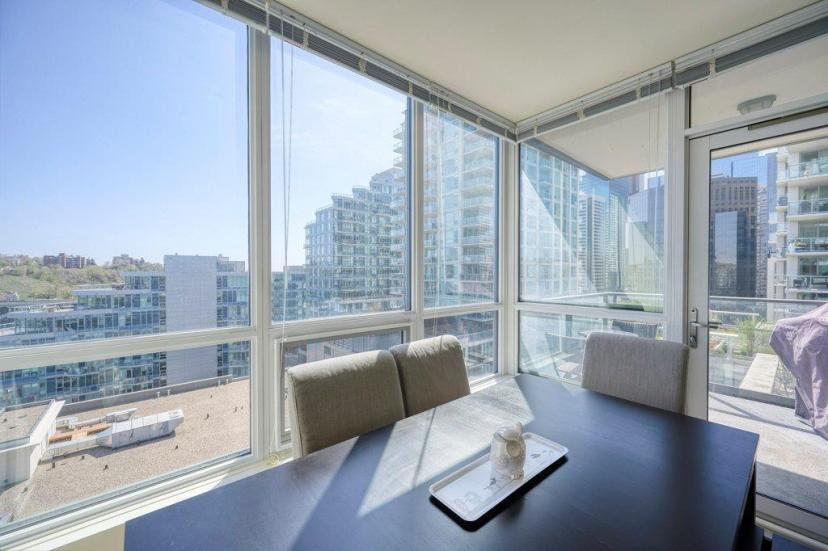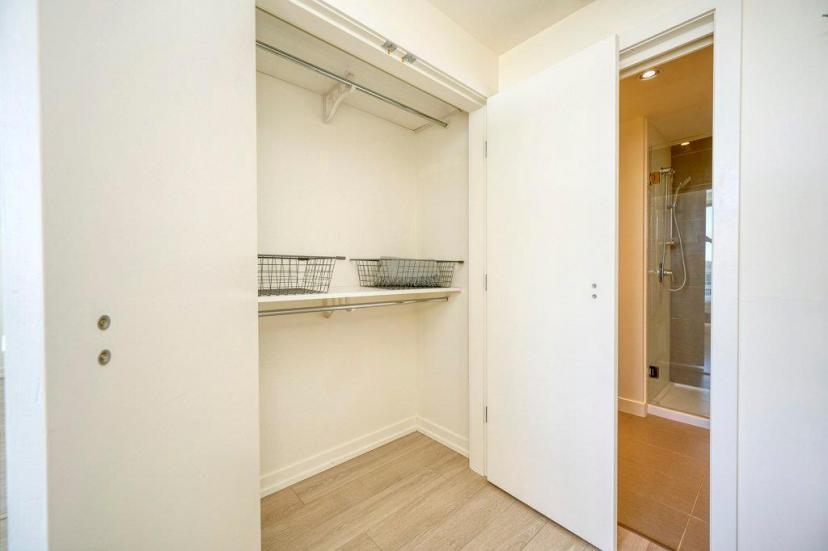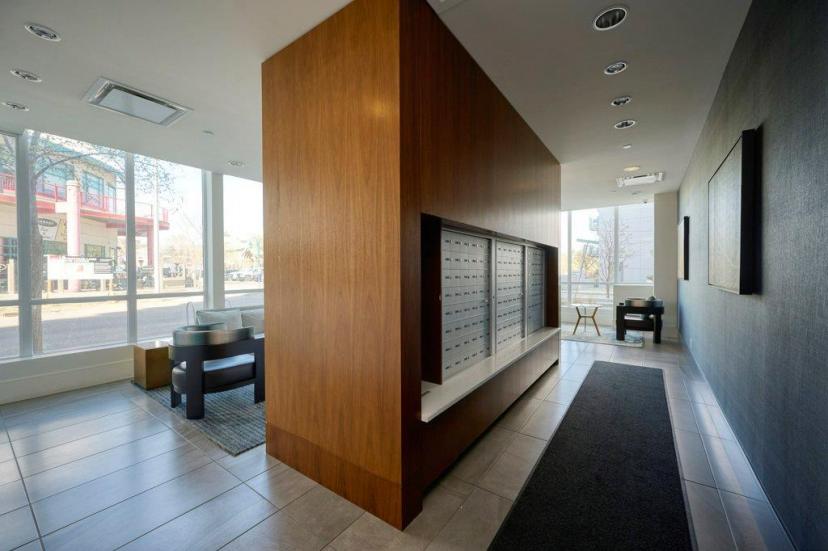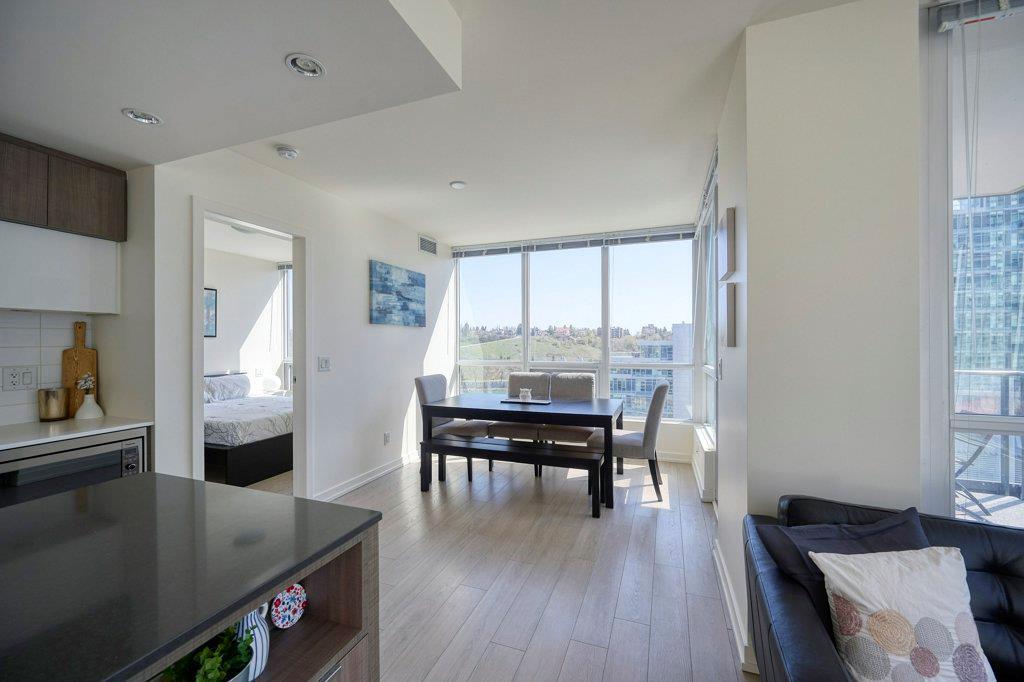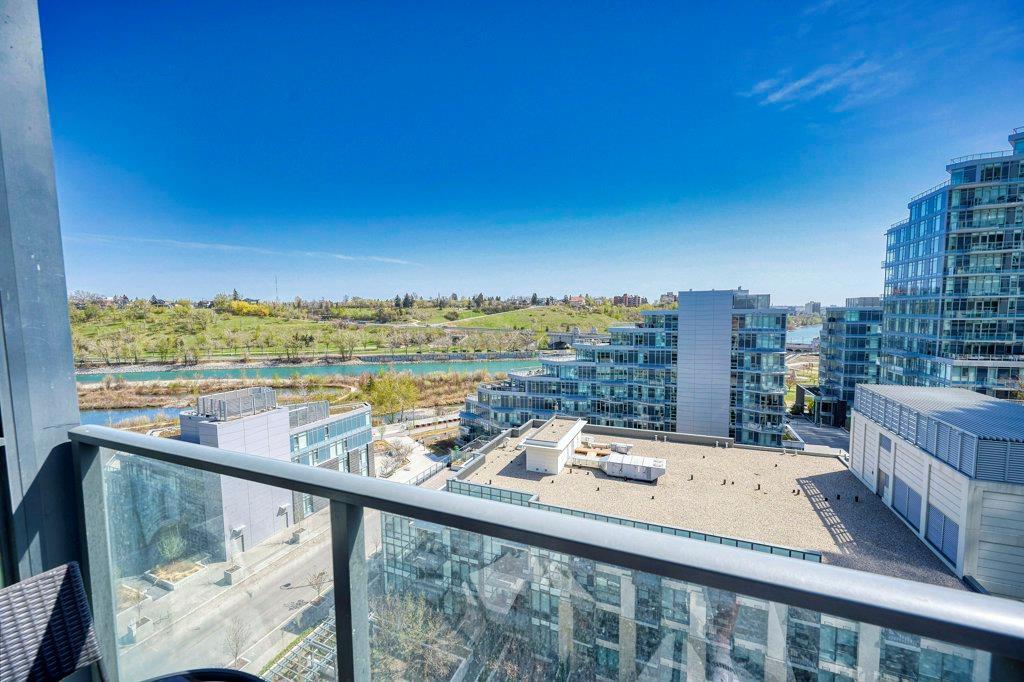- Alberta
- Calgary
128 2 St SW
CAD$539,900
CAD$539,900 Asking price
1008 128 2 St SWCalgary, Alberta, T2P0X3
Delisted · Delisted ·
222| 824.78 sqft
Listing information last updated on June 27th, 2023 at 6:45am UTC.

Open Map
Log in to view more information
Go To LoginSummary
IDA2052887
StatusDelisted
Ownership TypeCondominium/Strata
Brokered ByGREATER PROPERTY GROUP
TypeResidential Apartment
AgeConstructed Date: 2015
Land SizeUnknown
Square Footage824.78 sqft
RoomsBed:2,Bath:2
Maint Fee699.47 / Monthly
Maint Fee Inclusions
Virtual Tour
Detail
Building
Bathroom Total2
Bedrooms Total2
Bedrooms Above Ground2
AmenitiesExercise Centre,Other,Recreation Centre,Whirlpool
AppliancesWasher,Refrigerator,Gas stove(s),Dishwasher,Dryer,Microwave,Oven - Built-In
Architectural StyleHigh rise
Constructed Date2015
Construction MaterialPoured concrete,Steel frame
Construction Style AttachmentAttached
Cooling TypeCentral air conditioning
Exterior FinishConcrete,Metal
Fireplace PresentFalse
Flooring TypeCeramic Tile,Laminate
Half Bath Total0
Heating FuelNatural gas
Heating TypeForced air
Size Interior824.78 sqft
Stories Total16
Total Finished Area824.78 sqft
TypeApartment
Land
Size Total TextUnknown
Acreagefalse
Surrounding
Community FeaturesPets Allowed With Restrictions
Zoning DescriptionDC
Other
FeaturesOther,No Animal Home,No Smoking Home,Parking
FireplaceFalse
HeatingForced air
Unit No.1008
Prop MgmtRancho Realty
Remarks
If you're in the market for a luxury condo in Calgary, this one is definitely worth your attention. Located in the prestigious Outlook at Waterfront complex, this two bedroom, two bathroom, air conditioned condo is kept in pristine condition and is move-in ready. Walking into the unit, you'll be met with an abundance of light from the floor to ceiling windows and will be amazed by the contemporary design of the unit. One of the standout features of this unit is the spectacular views of the Bow River and downtown Calgary. You'll find a gourmet kitchen equipped with stainless steel appliances with a gas range and lots of cabinet space for storage, as well as a large centre island with beautiful quartz countertops, designer tile backsplash and a breakfast eating bar. The kitchen is open to a large great room and dining area. The doors off of the dining area lead out to an east-facing balcony with views of the Bow River and downtown Calgary. The bright and open primary bedroom can be found just off of the dining area and connects to a large 3 piece ensuite. The walkthrough closet comes with custom built in features for storage and convenience. The unit also consists of a large main bedroom and a good sized 4 piece main bathroom with a soaker tub. Let's not forget about the practical features of this condo and the complex. It is rare to find a unit such as this one that comes with two assigned parking stalls conveniently located across from the elevator doors. The complex itself is very secure and has an abundance of amenities, including concierge service. You can find a conveniently located fitness center, yoga studio, spa, movie theatre, lounge/social room, outdoor courtyard, car wash bay, and more just steps from the unit. The location of this condo is just as impressive as its views and amenities. It's situated in downtown Calgary, giving you easy access to all of the walking paths along the river, amenities, and transportation options that the city has to offer. From the stunning views to the convenient location and practical features, there are so many reasons to make this your next home. Perfect for the professional couple, investor, or small family. Exceptional Value! (id:22211)
The listing data above is provided under copyright by the Canada Real Estate Association.
The listing data is deemed reliable but is not guaranteed accurate by Canada Real Estate Association nor RealMaster.
MLS®, REALTOR® & associated logos are trademarks of The Canadian Real Estate Association.
Location
Province:
Alberta
City:
Calgary
Community:
Chinatown
Room
Room
Level
Length
Width
Area
Primary Bedroom
Main
9.91
10.50
104.02
9.92 Ft x 10.50 Ft
Living
Main
8.07
12.43
100.36
8.08 Ft x 12.42 Ft
Kitchen
Main
11.75
12.43
146.05
11.75 Ft x 12.42 Ft
Dining
Main
9.68
9.58
92.72
9.67 Ft x 9.58 Ft
Bedroom
Main
10.24
9.51
97.39
10.25 Ft x 9.50 Ft
4pc Bathroom
Main
9.51
4.82
45.89
9.50 Ft x 4.83 Ft
3pc Bathroom
Main
7.84
6.92
54.28
7.83 Ft x 6.92 Ft
Book Viewing
Your feedback has been submitted.
Submission Failed! Please check your input and try again or contact us








