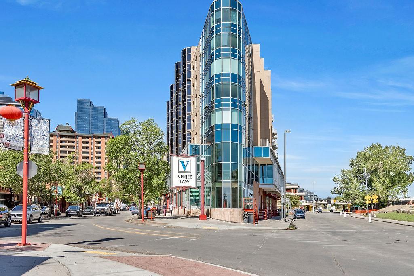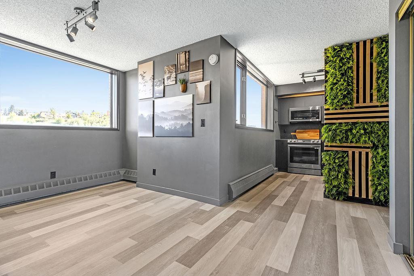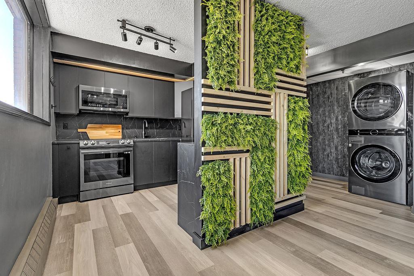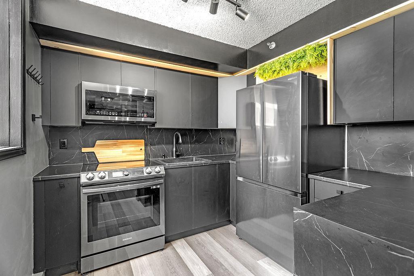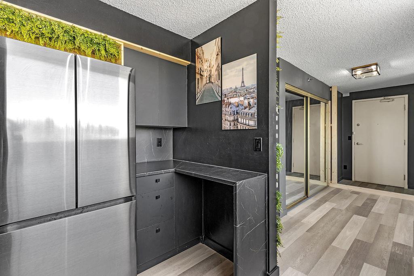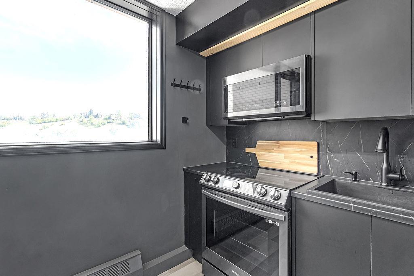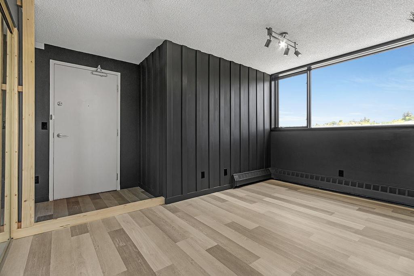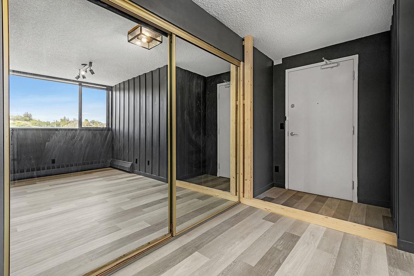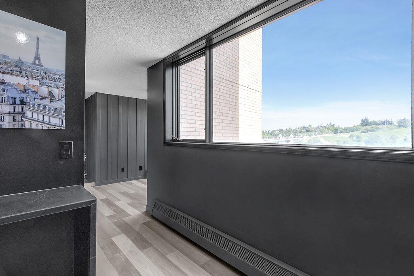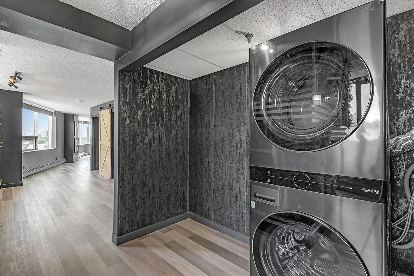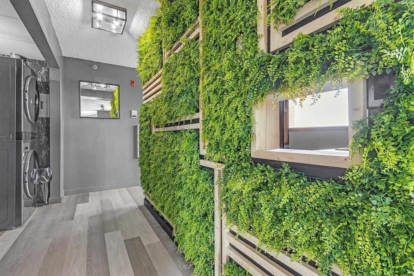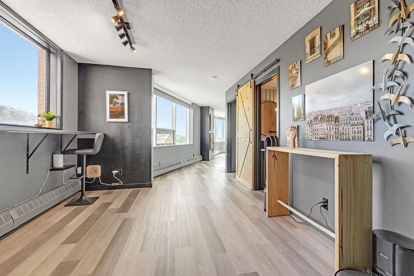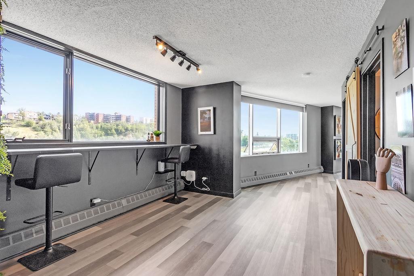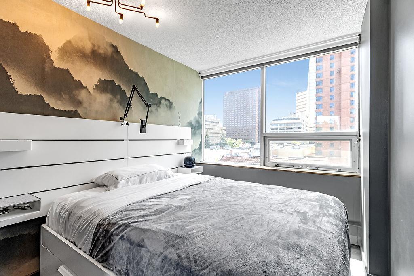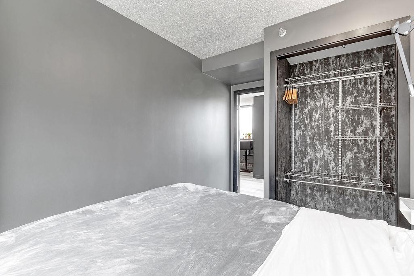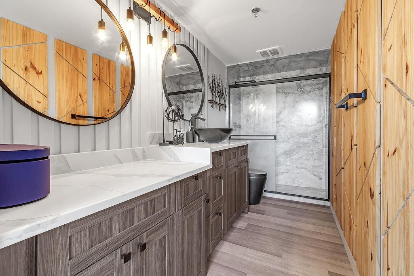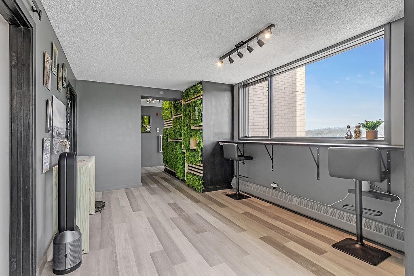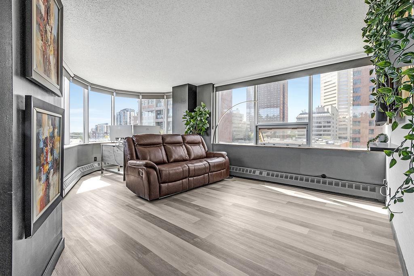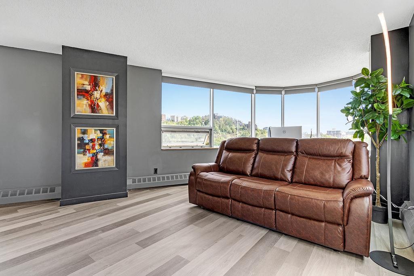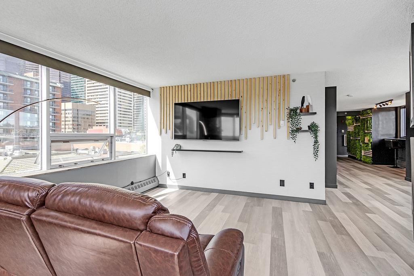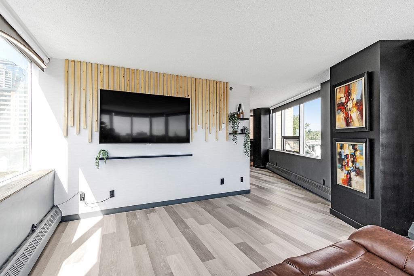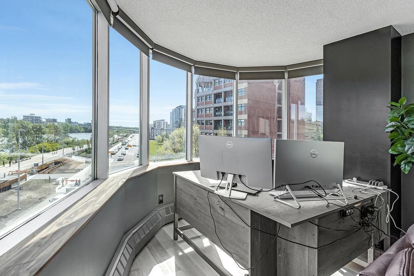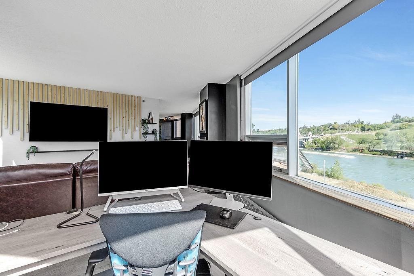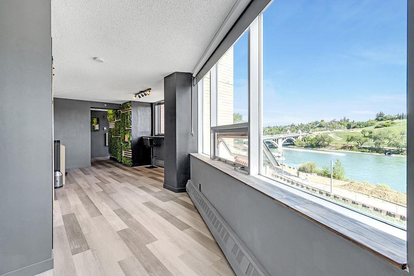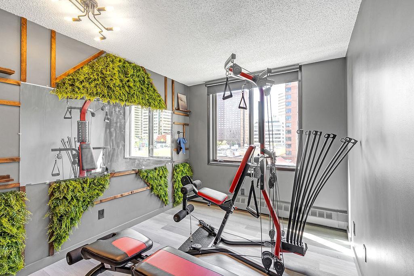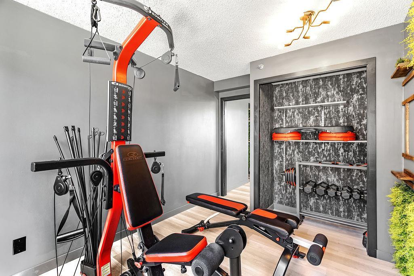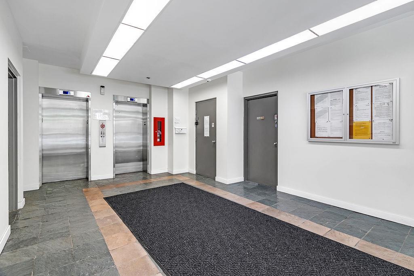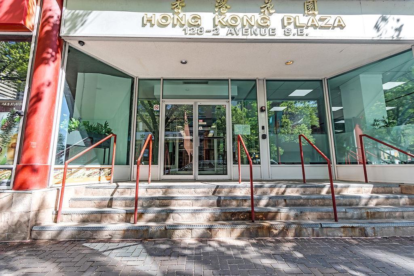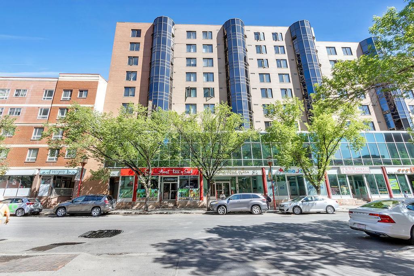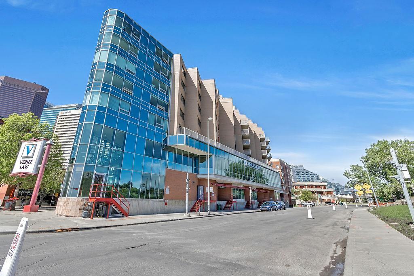- Alberta
- Calgary
128 2 Ave SE
CAD$329,900
CAD$329,900 Asking price
406 128 2 Avenue SECalgary, Alberta, T2G5J5
Delisted
211| 1074.53 sqft
Listing information last updated on Fri Sep 01 2023 19:55:53 GMT-0400 (Eastern Daylight Time)

Open Map
Log in to view more information
Go To LoginSummary
IDA2052102
StatusDelisted
Ownership TypeCondominium/Strata
Brokered ByREAL BROKER
TypeResidential Apartment
AgeConstructed Date: 1990
Land SizeUnknown
Square Footage1074.53 sqft
RoomsBed:2,Bath:1
Maint Fee811.33 / Monthly
Maint Fee Inclusions
Virtual Tour
Detail
Building
Bathroom Total1
Bedrooms Total2
Bedrooms Above Ground2
AmenitiesOther
AppliancesWasher,Refrigerator,Oven - Electric,Dryer,Microwave Range Hood Combo,Window Coverings
Basement TypeSee Remarks
Constructed Date1990
Construction MaterialPoured concrete
Construction Style AttachmentAttached
Cooling TypeNone
Exterior FinishBrick,Concrete,See Remarks
Fireplace PresentFalse
Flooring TypeVinyl
Foundation TypePoured Concrete
Half Bath Total0
Heating FuelNatural gas
Heating TypeBaseboard heaters
Size Interior1074.53 sqft
Stories Total9
Total Finished Area1074.53 sqft
TypeApartment
Land
Size Total TextUnknown
Acreagefalse
AmenitiesPark
See Remarks
Underground
Surrounding
Ammenities Near ByPark
Zoning DescriptionDC (pre 1P2007)
Other
FeaturesSee remarks,Other,Closet Organizers,No Animal Home,No Smoking Home
BasementSee Remarks
FireplaceFalse
HeatingBaseboard heaters
Unit No.406
Prop MgmtFirst Service Residential AB
Remarks
UNOBSTRUCTED RIVER VIEWS | 2 BEDROOMS + DEN | OVER 1000 SQ FT | RENOVATED (2023) | TITLED UNDERGROUND PARKING INCLUDED | END UNIT | LOCATION LOCATION | Welcome to Hong Kong Plaza, an iconic building right on Riverfront Ave with endless unobstructed views of the Bow River and paths. This suite has been completed renovated (2023). The renovations include vinyl plank flooring throughout, paint, window coverings, bathroom, kitchen, appliances (black stainless steel), décor, shelving, closet organizers, light fixtures etc. This 2 bedroom plus den end unit condo has over 1000 square feet of freshly renovated living space giving you plenty of space to relax at the end of the day. You are welcomed by the large front entrance next to the den then followed by the kitchen with it's new cabinets, counters and appliances. Just past the kitchen is your dining area which can also be used as a second work from home space with plenty of natural light. Next are the 2 generous bedrooms and 3-piece bathroom with custom stand up shower, vessel sink and make-up counter and just down the hall is a very convenient in-suite laundry room. The main living area is wrapped with hue windows looking out to the Bow River, Centre Street Bridge, East Village and Downtown. The windows literally wrap right around the living space, it's really quite amazing to see. Don't miss out on your chance to live in this truly iconic building in one of the most sought after floorplans available, they don't come up very often. (Furniture is included) (id:22211)
The listing data above is provided under copyright by the Canada Real Estate Association.
The listing data is deemed reliable but is not guaranteed accurate by Canada Real Estate Association nor RealMaster.
MLS®, REALTOR® & associated logos are trademarks of The Canadian Real Estate Association.
Location
Province:
Alberta
City:
Calgary
Community:
Chinatown
Room
Room
Level
Length
Width
Area
Living
Main
19.75
15.32
302.61
19.75 Ft x 15.33 Ft
Laundry
Main
9.51
2.99
28.41
9.50 Ft x 3.00 Ft
Den
Main
8.66
8.66
75.02
8.67 Ft x 8.67 Ft
3pc Bathroom
Main
12.43
4.92
61.19
12.42 Ft x 4.92 Ft
Bedroom
Main
12.76
7.74
98.82
12.75 Ft x 7.75 Ft
Kitchen
Main
8.66
8.50
73.60
8.67 Ft x 8.50 Ft
Primary Bedroom
Main
12.76
8.66
110.54
12.75 Ft x 8.67 Ft
Dining
Main
10.50
8.01
84.04
10.50 Ft x 8.00 Ft
Book Viewing
Your feedback has been submitted.
Submission Failed! Please check your input and try again or contact us

