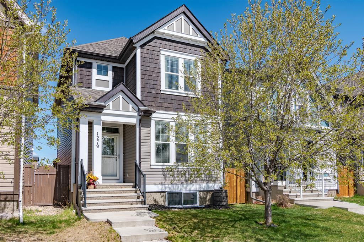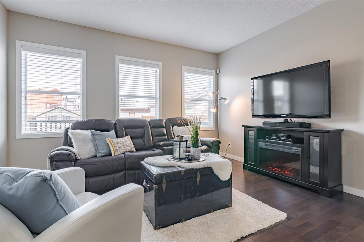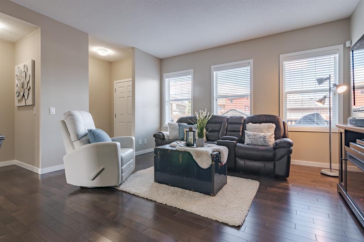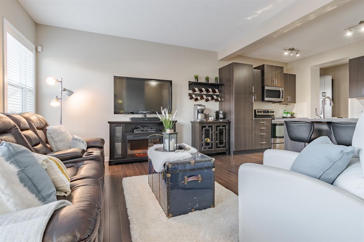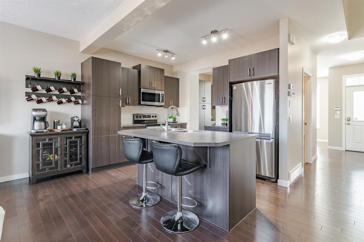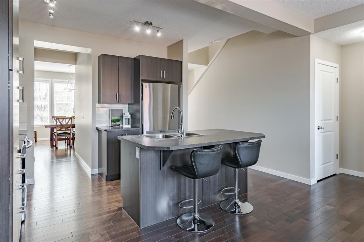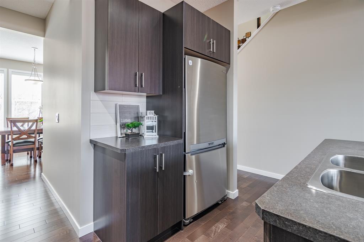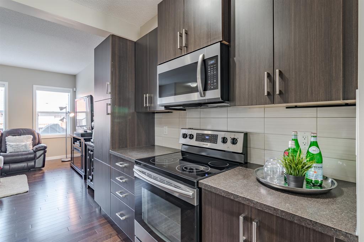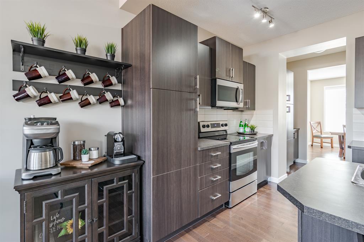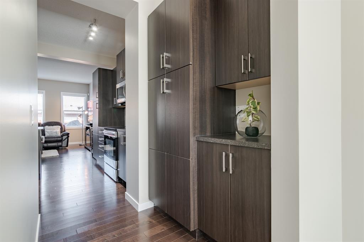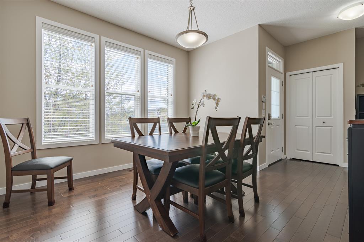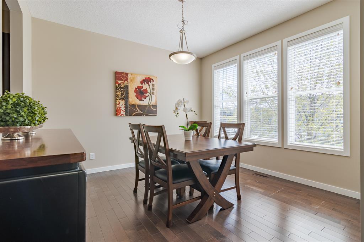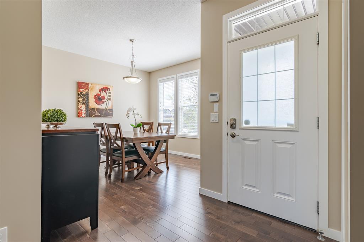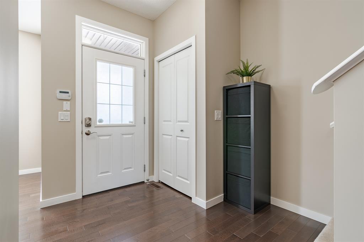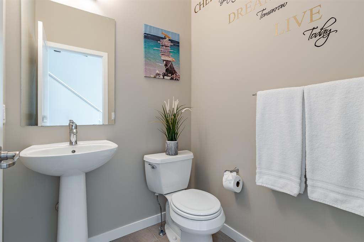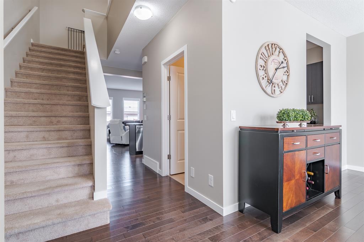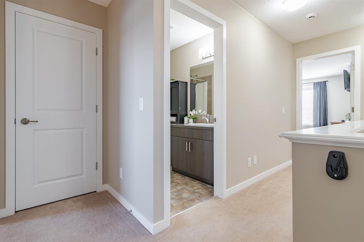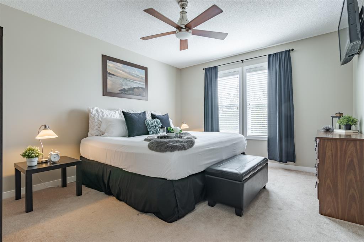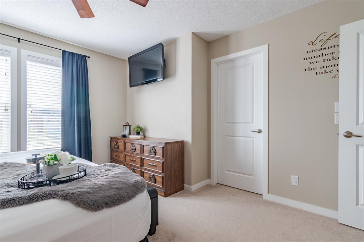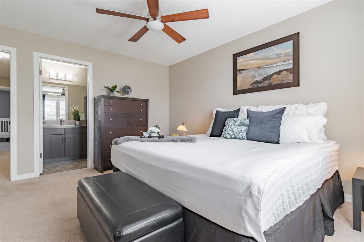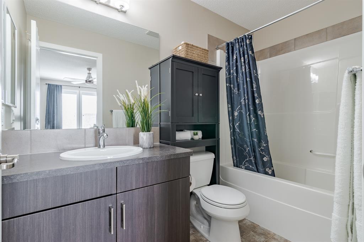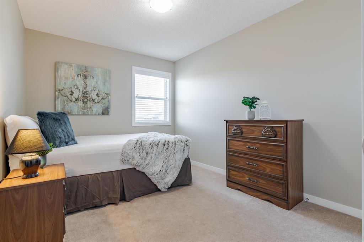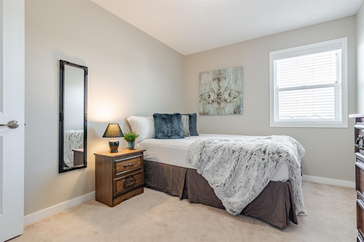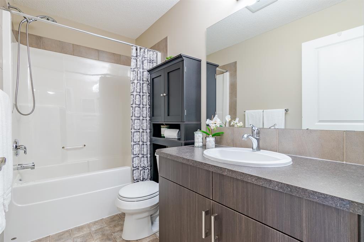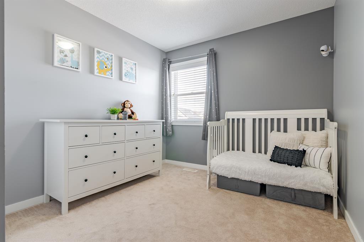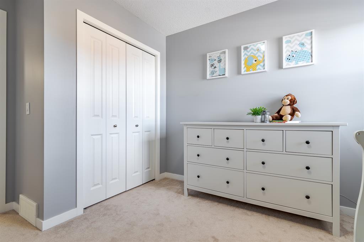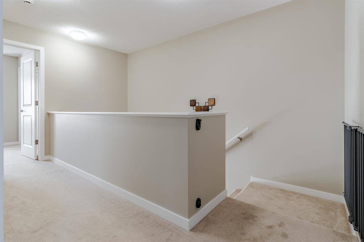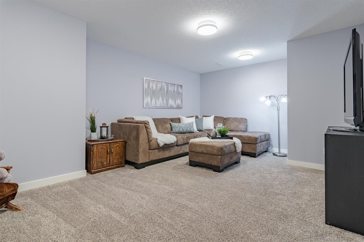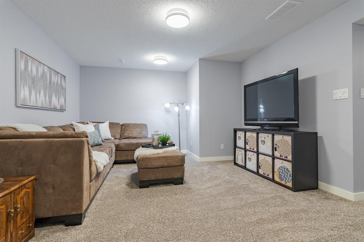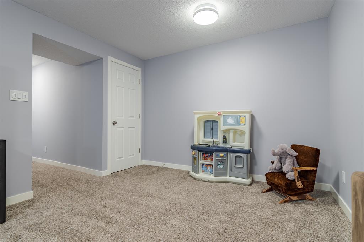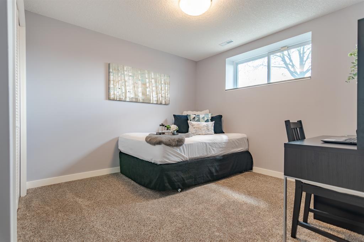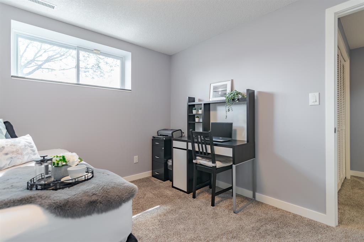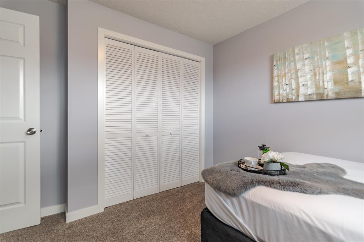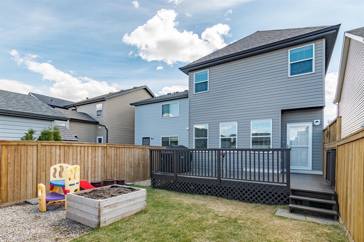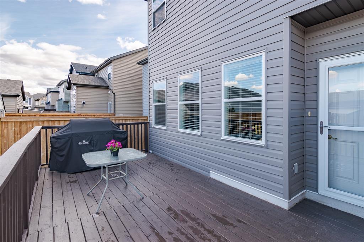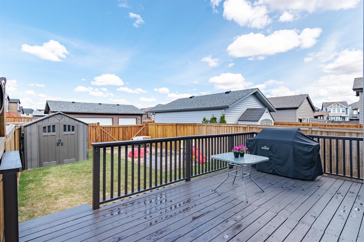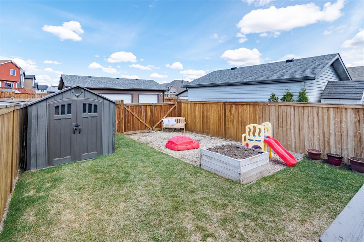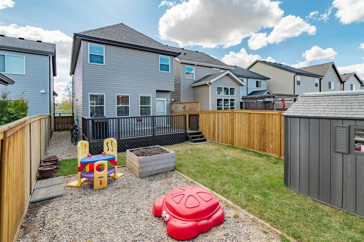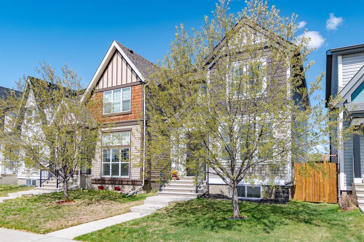- Alberta
- Calgary
1279 New Brighton Pk SE
CAD$529,900
CAD$529,900 Asking price
1279 New Brighton Park SECalgary, Alberta, T2Z0Y2
Delisted
3+131| 1570.66 sqft
Listing information last updated on Thu Jun 29 2023 00:14:30 GMT-0400 (Eastern Daylight Time)

Open Map
Log in to view more information
Go To LoginSummary
IDA2031942
StatusDelisted
Ownership TypeFreehold
Brokered ByREAL BROKER
TypeResidential House,Detached
AgeConstructed Date: 2010
Land Size252 m2|0-4050 sqft
Square Footage1570.66 sqft
RoomsBed:3+1,Bath:3
Detail
Building
Bathroom Total3
Bedrooms Total4
Bedrooms Above Ground3
Bedrooms Below Ground1
AmenitiesOther
AppliancesWasher,Refrigerator,Dishwasher,Stove,Dryer,Microwave Range Hood Combo
Basement DevelopmentFinished
Basement TypeFull (Finished)
Constructed Date2010
Construction MaterialWood frame
Construction Style AttachmentDetached
Cooling TypeNone
Exterior FinishVinyl siding
Fireplace PresentFalse
Flooring TypeCarpeted,Ceramic Tile,Hardwood,Tile
Foundation TypePoured Concrete
Half Bath Total1
Heating FuelNatural gas
Heating TypeForced air
Size Interior1570.66 sqft
Stories Total2
Total Finished Area1570.66 sqft
TypeHouse
Land
Size Total252 m2|0-4,050 sqft
Size Total Text252 m2|0-4,050 sqft
Acreagefalse
AmenitiesPark,Playground
Fence TypeFence
Landscape FeaturesLandscaped
Size Irregular252.00
Other
Parking Pad
Surrounding
Ammenities Near ByPark,Playground
Zoning DescriptionR-1N
Other
FeaturesOther,Back lane,Level
BasementFinished,Full (Finished)
FireplaceFalse
HeatingForced air
Remarks
Good morning BEAUTIFUL! Your plans for the day may have just changed....grab a coffee and check it out! TUCKED away in the vibrant community of New Brighton, this FULLY developed 4 (3+1) bedroom, 2.5 bath, 2 storey home, boasting 2200 sq.ft+/_ of living space, is where STYLE meets COMFORT. Built by Jayman, and being sold by the ORIGINAL owner, this home is turn key ready! NEW shingles & eaves (2021), front & back screen doors (2020), New rear siding(2021),Front shakes & paint(2022).... and more! The SPACIOUS and BRIGHT main floor is very welcoming, with its DESIGNER color palette, LARGE windows, HARDWOOD and tile floors, EFFICIENT kitchen layout, MAPLE cabinets, CENTRE island, STAINLESS steel appliances, (microwave 2020), walk thru pantry with ADDITIONAL counter/cabinet storage, and a LARGE front dining area, helps make everything from homework to dinners a breeze. UPSTAIRS, you'll find three generous sized bedrooms and two full baths. The MASTER suite is fit for a KING. The perfect place to unwind, featuring a private 4-piece ensuite and a generous walk-in closet. The fully finished, (permitted), basement is developed with a spacious family/rec/games area, the 4th bedroom, loads of storage and R/I plumbing. Outside is FULLY fenced and landscaped with a large deck, a shed, room to roam and if you choose to build a garage, there is also room for that. Options are yours... Easy access to the major routes, 10 minutes to South campus hospital, and located in close proximity to many schools & parks, this property may be the perfect place to call home! Back on the market due to financing. Please be sure if your viewing this home that you are pre qualified. (id:22211)
The listing data above is provided under copyright by the Canada Real Estate Association.
The listing data is deemed reliable but is not guaranteed accurate by Canada Real Estate Association nor RealMaster.
MLS®, REALTOR® & associated logos are trademarks of The Canadian Real Estate Association.
Location
Province:
Alberta
City:
Calgary
Community:
New Brighton
Room
Room
Level
Length
Width
Area
Recreational, Games
Bsmt
17.68
12.57
222.21
17.67 Ft x 12.58 Ft
Bedroom
Bsmt
12.43
10.24
127.28
12.42 Ft x 10.25 Ft
Laundry
Bsmt
14.01
10.56
148.00
14.00 Ft x 10.58 Ft
Kitchen
Main
14.83
8.76
129.90
14.83 Ft x 8.75 Ft
Living
Main
13.91
13.32
185.29
13.92 Ft x 13.33 Ft
Dining
Main
11.91
11.58
137.93
11.92 Ft x 11.58 Ft
2pc Bathroom
Main
4.99
4.99
24.87
5.00 Ft x 5.00 Ft
Primary Bedroom
Upper
14.07
11.58
163.01
14.08 Ft x 11.58 Ft
4pc Bathroom
Upper
9.19
4.92
45.21
9.17 Ft x 4.92 Ft
Bedroom
Upper
11.91
9.25
110.19
11.92 Ft x 9.25 Ft
Bedroom
Upper
15.68
9.25
145.09
15.67 Ft x 9.25 Ft
4pc Bathroom
Upper
9.19
4.92
45.21
9.17 Ft x 4.92 Ft
Book Viewing
Your feedback has been submitted.
Submission Failed! Please check your input and try again or contact us

