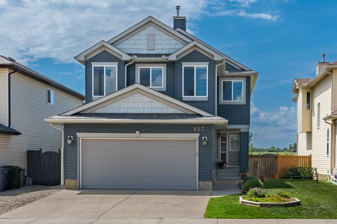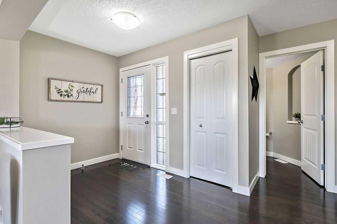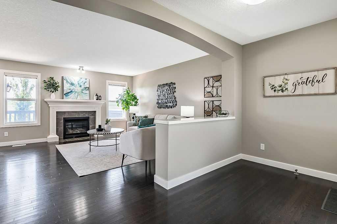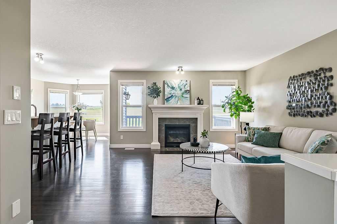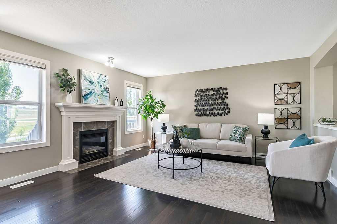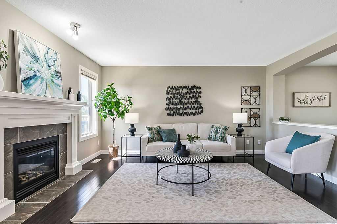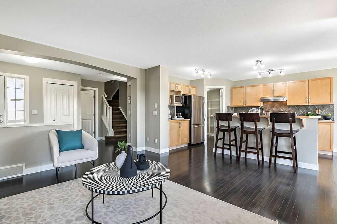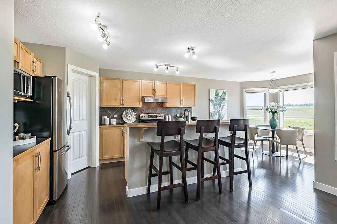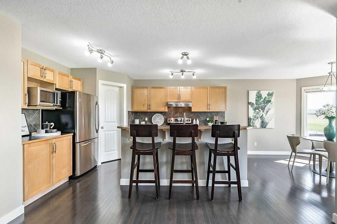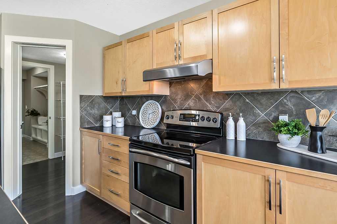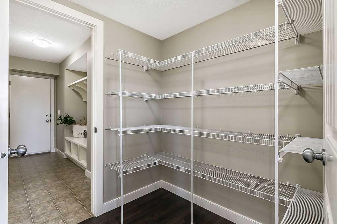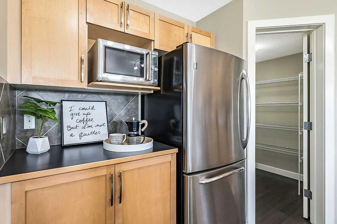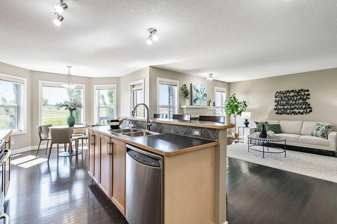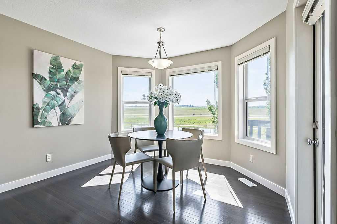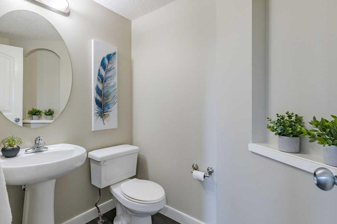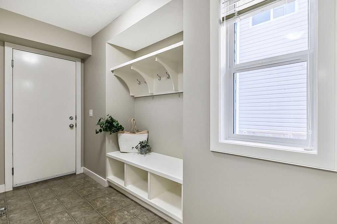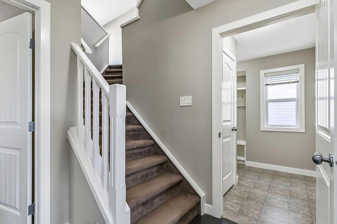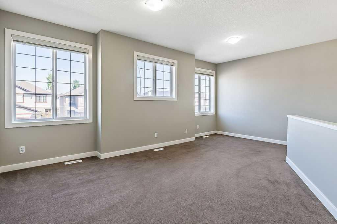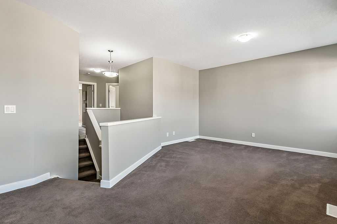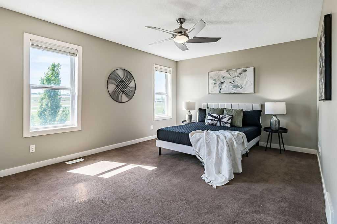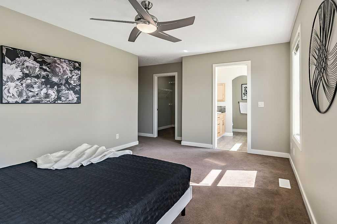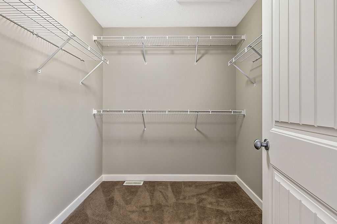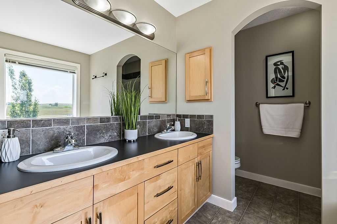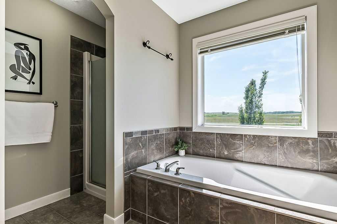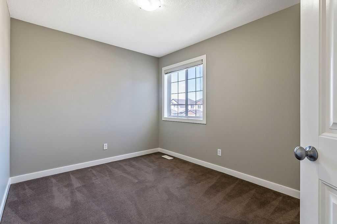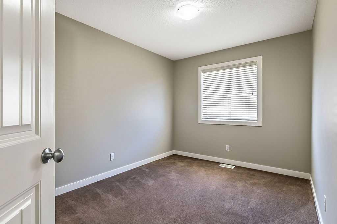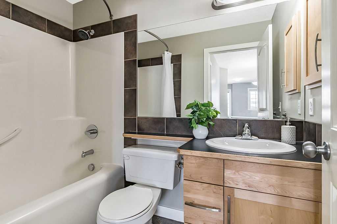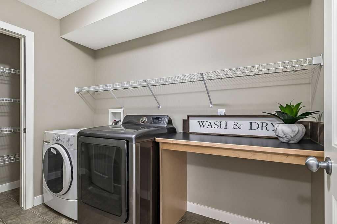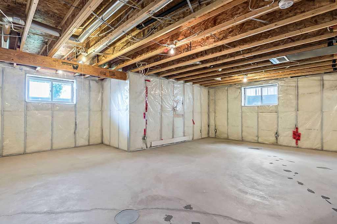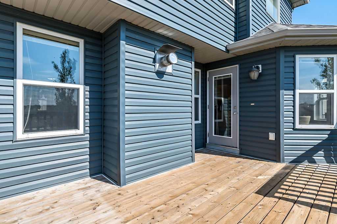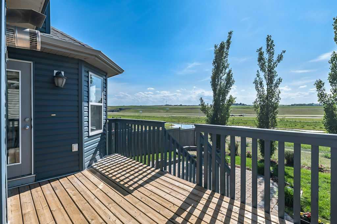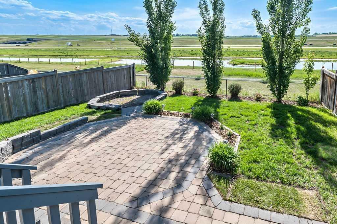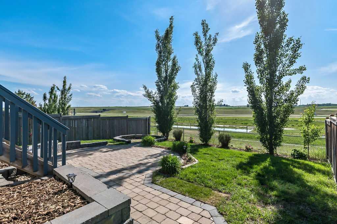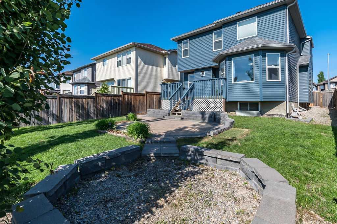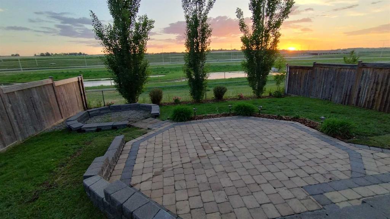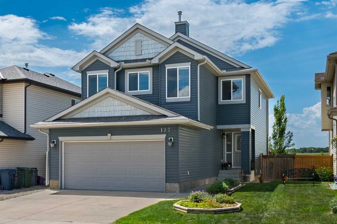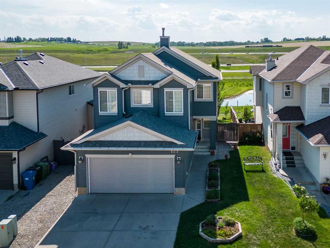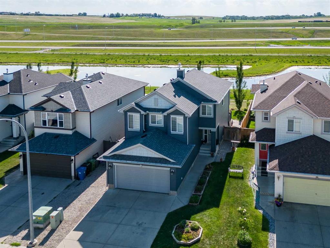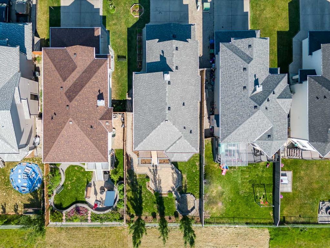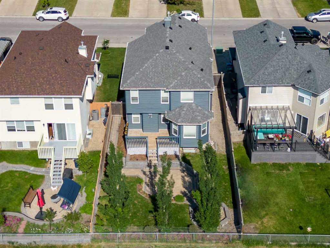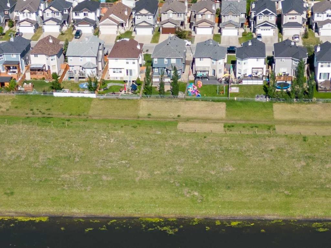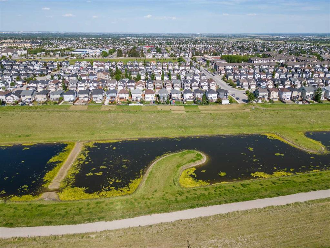- Alberta
- Calgary
127 Bridlecrest St SW
CAD$650,000
CAD$650,000 Asking price
127 Bridlecrest Street SWCalgary, Alberta, T2Y4Y8
Delisted · Delisted ·
334| 2021.94 sqft
Listing information last updated on Wed Jun 21 2023 12:17:43 GMT-0400 (Eastern Daylight Time)

Open Map
Log in to view more information
Go To LoginSummary
IDA2055588
StatusDelisted
Ownership TypeFreehold
Brokered ByeXp Realty
TypeResidential House,Detached
AgeConstructed Date: 2006
Land Size427 m2|4051 - 7250 sqft
Square Footage2021.94 sqft
RoomsBed:3,Bath:3
Virtual Tour
Detail
Building
Bathroom Total3
Bedrooms Total3
Bedrooms Above Ground3
AppliancesWasher,Refrigerator,Dishwasher,Stove,Dryer,Hood Fan,Window Coverings,Garage door opener
Basement DevelopmentUnfinished
Basement TypeFull (Unfinished)
Constructed Date2006
Construction MaterialWood frame
Construction Style AttachmentDetached
Cooling TypeNone
Fireplace PresentTrue
Fireplace Total1
Flooring TypeCarpeted,Hardwood
Foundation TypePoured Concrete
Half Bath Total1
Heating FuelNatural gas
Heating TypeForced air
Size Interior2021.94 sqft
Stories Total2
Total Finished Area2021.94 sqft
TypeHouse
Land
Size Total427 m2|4,051 - 7,250 sqft
Size Total Text427 m2|4,051 - 7,250 sqft
Acreagefalse
AmenitiesPlayground
Fence TypeFence
Landscape FeaturesLandscaped
Size Irregular427.00
Surface WaterCreek or Stream
Surrounding
Ammenities Near ByPlayground
Zoning DescriptionR-1
Other
FeaturesNo Smoking Home
BasementUnfinished,Full (Unfinished)
FireplaceTrue
HeatingForced air
Remarks
Welcome Home!! This is the property you have been waiting for situated on a quiet street in the amazing community of Bridlewood! Beautiful open concept main floor has a functional layout with walk-through pantry, large kitchen, and plenty of room for entertaining. Upstairs has a fantastic primary bedroom complete with gorgeous ensuite, his and hers sinks, soaker tub, separate shower and wonderful views! Two large additional bedrooms, a bonus room that features a separate computer/office space with big bright windows, as well as upstairs laundry complete the level. The double attached garage is fully insulated and dry-walled and has plenty of space for the vehicles and toys. This property has been impeccably maintained and has a beautiful private west facing backyard perfect for a summer evening BBQ. Check out the amazing landscaping, lower patio, flower beds, updated siding, and new roof! Quick access to Stoney Trail and transit, close to shopping, parks, schools, parks, and mere minutes to Costco and the cheapest gas in the city!! You will not find a nicer property that is perfectly ready for you to move into... a home for you and yours! (id:22211)
The listing data above is provided under copyright by the Canada Real Estate Association.
The listing data is deemed reliable but is not guaranteed accurate by Canada Real Estate Association nor RealMaster.
MLS®, REALTOR® & associated logos are trademarks of The Canadian Real Estate Association.
Location
Province:
Alberta
City:
Calgary
Community:
Bridlewood
Room
Room
Level
Length
Width
Area
Other
Main
6.00
6.99
41.96
6.00 Ft x 7.00 Ft
Kitchen
Main
8.66
10.01
86.67
8.67 Ft x 10.00 Ft
Dining
Main
8.01
10.01
80.11
8.00 Ft x 10.00 Ft
Living
Main
14.01
14.99
210.05
14.00 Ft x 15.00 Ft
Other
Main
3.84
8.43
32.37
3.83 Ft x 8.42 Ft
2pc Bathroom
Main
4.92
5.51
27.13
4.92 Ft x 5.50 Ft
Primary Bedroom
Upper
11.91
15.26
181.69
11.92 Ft x 15.25 Ft
Bedroom
Upper
9.09
10.66
96.90
9.08 Ft x 10.67 Ft
Bedroom
Upper
9.09
10.66
96.90
9.08 Ft x 10.67 Ft
Bonus
Upper
10.01
19.00
190.09
10.00 Ft x 19.00 Ft
Laundry
Upper
5.58
8.76
48.86
5.58 Ft x 8.75 Ft
4pc Bathroom
Upper
4.92
7.68
37.78
4.92 Ft x 7.67 Ft
5pc Bathroom
Upper
8.76
9.25
81.05
8.75 Ft x 9.25 Ft
Book Viewing
Your feedback has been submitted.
Submission Failed! Please check your input and try again or contact us

