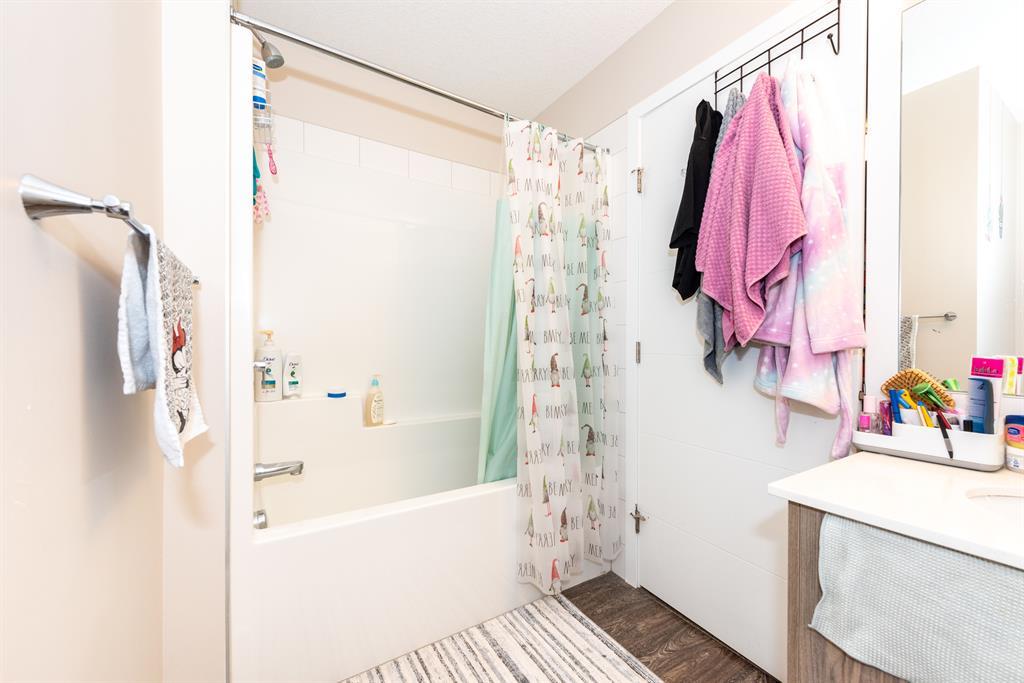- Alberta
- Calgary
125 Redstone Walk NE
CAD$365,000
CAD$365,000 Asking price
203 125 Redstone Walk NECalgary, Alberta, T3N1M6
Delisted · Delisted ·
232| 997.04 sqft
Listing information last updated on June 13th, 2023 at 2:51pm UTC.

Open Map
Log in to view more information
Go To LoginSummary
IDA2038686
StatusDelisted
Ownership TypeCondominium/Strata
Brokered ByRE/MAX COMPLETE REALTY
TypeResidential Townhouse,Attached
AgeConstructed Date: 2018
Land SizeUnknown
Square Footage997.04 sqft
RoomsBed:2,Bath:3
Maint Fee354.65 / Monthly
Maint Fee Inclusions
Detail
Building
Bathroom Total3
Bedrooms Total2
Bedrooms Above Ground2
AppliancesWasher,Range - Gas,Dishwasher,Dryer,Microwave
Basement TypeNone
Constructed Date2018
Construction Style AttachmentAttached
Cooling TypeCentral air conditioning
Exterior FinishComposite Siding,Vinyl siding
Fireplace PresentFalse
Flooring TypeCarpeted,Vinyl
Foundation TypePoured Concrete
Half Bath Total1
Heating TypeForced air
Size Interior997.04 sqft
Stories Total3
Total Finished Area997.04 sqft
TypeRow / Townhouse
Land
Size Total TextUnknown
Acreagefalse
AmenitiesPark
Fence TypeNot fenced
Parking Pad
Attached Garage
Surrounding
Ammenities Near ByPark
Community FeaturesPets Allowed With Restrictions
Zoning DescriptionM-1
Other
FeaturesOther,No Smoking Home,Parking
BasementNone
FireplaceFalse
HeatingForced air
Unit No.203
Remarks
Welcome to the JAYMAN "GRANITE in most desirable Community of Redstone. A stunning new approach to Town Home living. Granite features a 20,000 sq.ft. green space, complete with playground, BBQ area, pergola & ample green space for families to enjoy. Welcome Home to discover this SOUTH FACING beautiful 2 STOREY TOWN HOME with HEATED GARAGE with full depth driveway & SEPARATE ENTRANCE to garage boasting an OPEN FLOOR PLAN maximizing every inch offering QUARTZ Countertops through out, stunning Slab Style cabinets & sleek stainless steel appliances with GAS STOVE. This CENTRALLY AIR CONDITIONED UNIT has 2 MASTER BEDROOMS, 2.5 BATHS, In suite Laundry & the lovely generous Balcony creating an additional out door living space. Granite's location has quick access to Stoney Trail, Metis Trail & Deerfoot Trail. Located close to the Calgary International Airport, Costco & CrossIron Mills Mall & future plans to expand the LRT to Redstone. (id:22211)
The listing data above is provided under copyright by the Canada Real Estate Association.
The listing data is deemed reliable but is not guaranteed accurate by Canada Real Estate Association nor RealMaster.
MLS®, REALTOR® & associated logos are trademarks of The Canadian Real Estate Association.
Location
Province:
Alberta
City:
Calgary
Community:
Redstone
Room
Room
Level
Length
Width
Area
Kitchen
Main
10.99
13.25
145.68
11.00 Ft x 13.25 Ft
Living
Main
12.83
11.25
144.36
12.83 Ft x 11.25 Ft
2pc Bathroom
Main
5.18
4.76
24.66
5.17 Ft x 4.75 Ft
Furnace
Main
5.18
2.99
15.48
5.17 Ft x 3.00 Ft
4pc Bathroom
Upper
9.09
8.66
78.71
9.08 Ft x 8.67 Ft
4pc Bathroom
Upper
8.76
8.43
73.86
8.75 Ft x 8.42 Ft
Bedroom
Upper
11.91
10.17
121.13
11.92 Ft x 10.17 Ft
Primary Bedroom
Upper
12.76
12.17
155.34
12.75 Ft x 12.17 Ft
Book Viewing
Your feedback has been submitted.
Submission Failed! Please check your input and try again or contact us










































