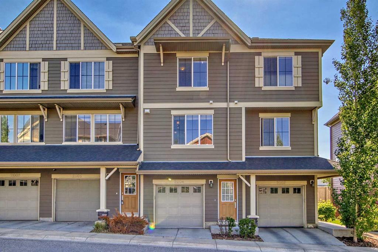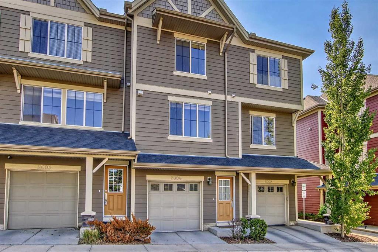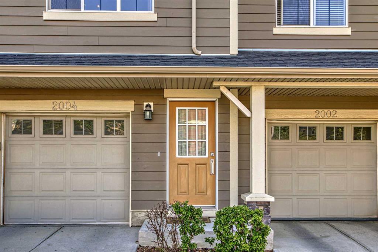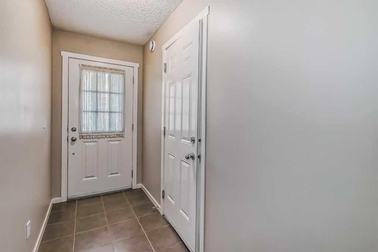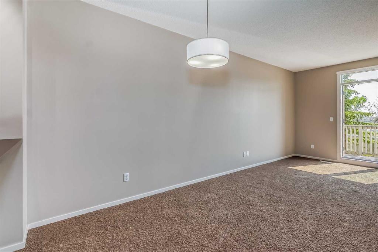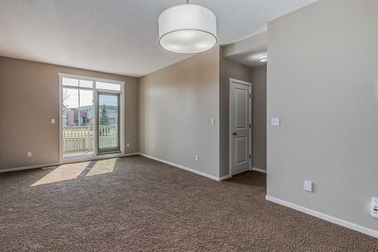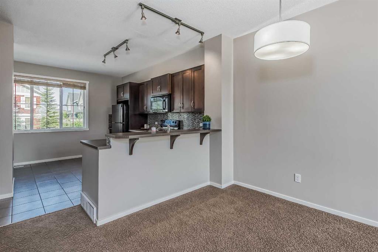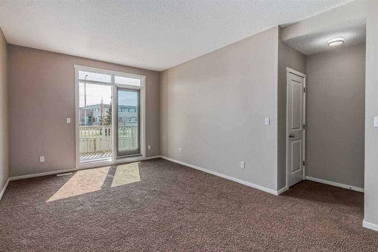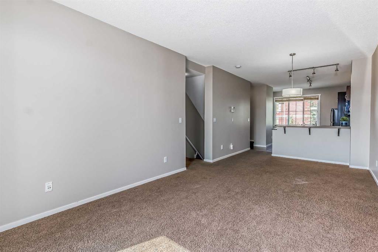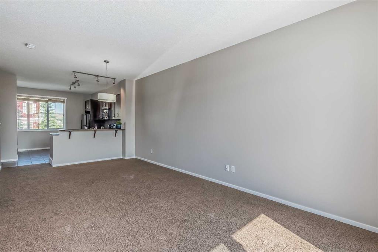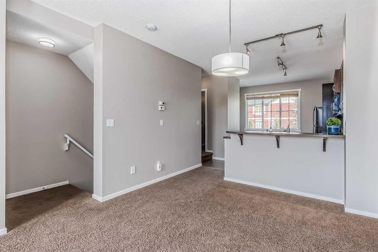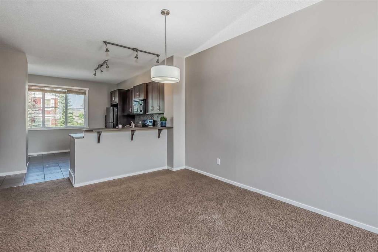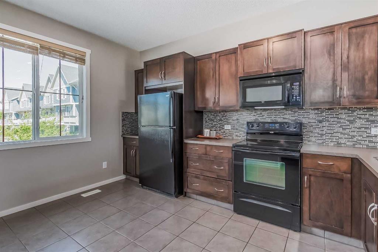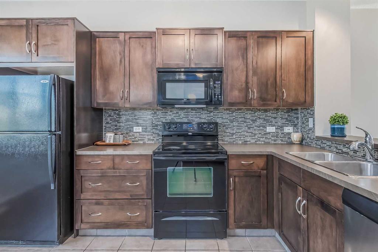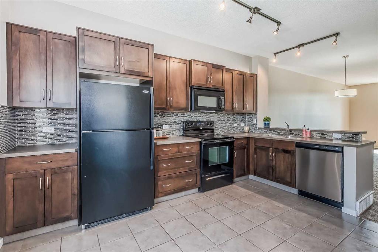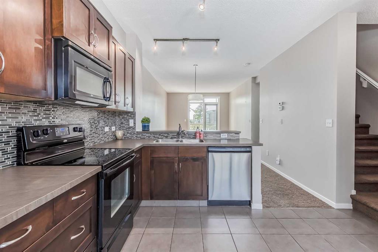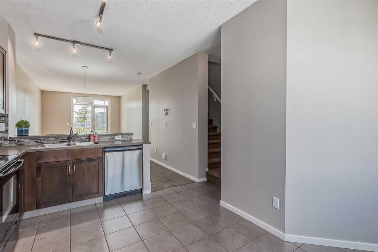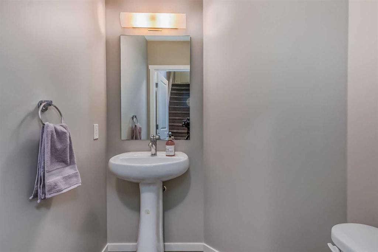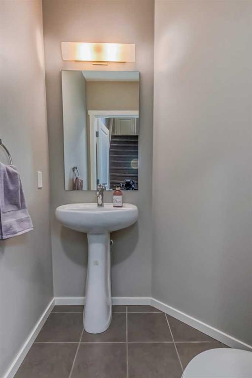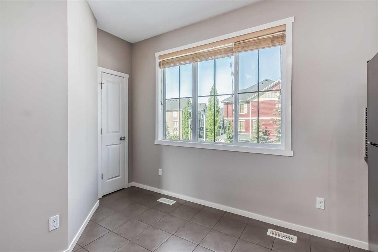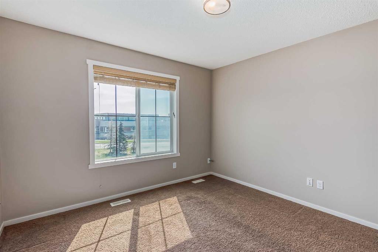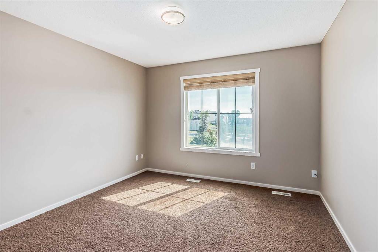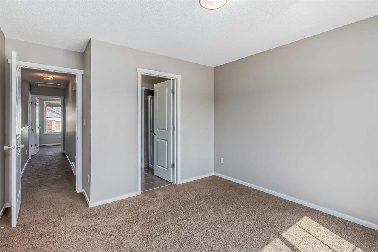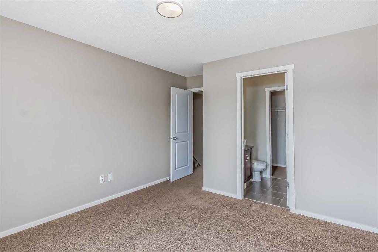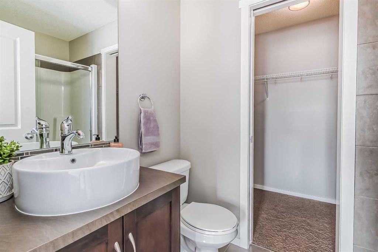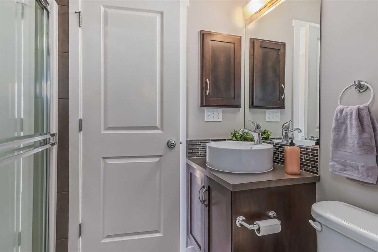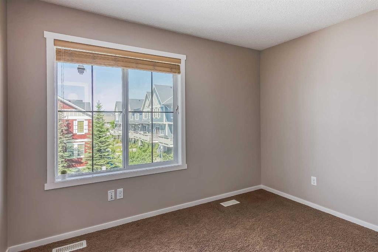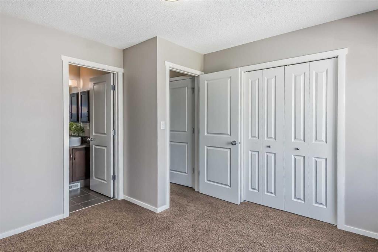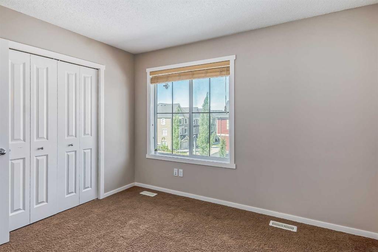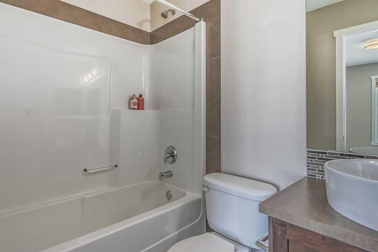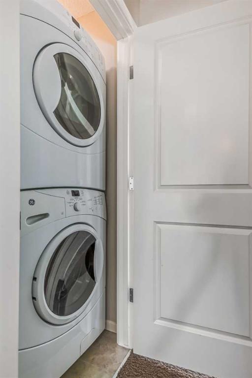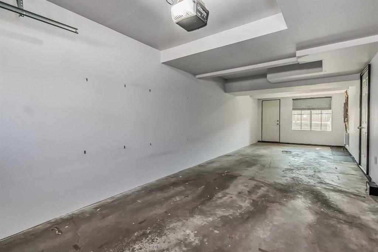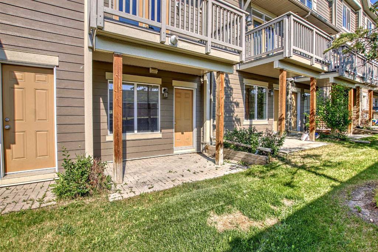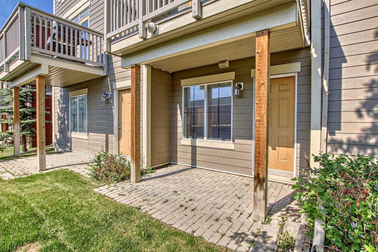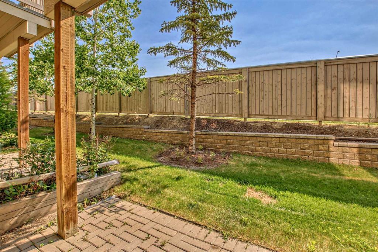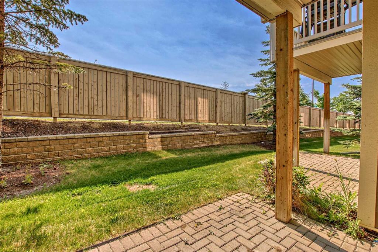- Alberta
- Calgary
125 Panatella Way NW
CAD$393,000
CAD$393,000 Asking price
2004 125 Panatella Way NWCalgary, Alberta, T3K0R9
Delisted · Delisted ·
232| 1196.7 sqft
Listing information last updated on Mon Jun 19 2023 01:21:39 GMT-0400 (Eastern Daylight Time)

Open Map
Log in to view more information
Go To LoginSummary
IDA2056398
StatusDelisted
Ownership TypeCondominium/Strata
Brokered ByHOMECARE REALTY LTD.
TypeResidential Townhouse,Attached
AgeConstructed Date: 2009
Land Size981.8 sqft|0-4050 sqft
Square Footage1196.7 sqft
RoomsBed:2,Bath:3
Maint Fee306.74 / Monthly
Maint Fee Inclusions
Virtual Tour
Detail
Building
Bathroom Total3
Bedrooms Total2
Bedrooms Above Ground2
AppliancesWasher,Refrigerator,Dishwasher,Stove,Dryer,Microwave Range Hood Combo,Window Coverings,Garage door opener
Basement TypeSee Remarks
Constructed Date2009
Construction MaterialWood frame
Construction Style AttachmentAttached
Cooling TypeNone
Exterior FinishVinyl siding
Fireplace PresentFalse
Flooring TypeCarpeted,Ceramic Tile
Foundation TypePoured Concrete
Half Bath Total1
Heating FuelNatural gas
Heating TypeForced air
Size Interior1196.7 sqft
Stories Total3
Total Finished Area1196.7 sqft
TypeRow / Townhouse
Land
Size Total981.8 sqft|0-4,050 sqft
Size Total Text981.8 sqft|0-4,050 sqft
Acreagefalse
AmenitiesPark,Playground
Fence TypeNot fenced
Size Irregular981.80
Attached Garage
Tandem
Surrounding
Ammenities Near ByPark,Playground
Community FeaturesPets Allowed With Restrictions
Zoning DescriptionM-1 d75
Other
FeaturesPVC window,No Animal Home,No Smoking Home,Parking
BasementSee Remarks
FireplaceFalse
HeatingForced air
Unit No.2004
Remarks
**EXPLORE THE 3D VIRTUAL TOUR** Welcome to this exquisite townhouse in the highly sought-after Panorama Hills community. Freshly painted and professionally cleaned, this 2-bedroom, 2.5-bathroom home spans 1197 sqft and features a double attached walk-out garage. As you step inside, you're greeted by a spacious entrance and convenient double tandem garage access on the lower level. The main floor boasts a 9-foot ceiling, an inviting open concept kitchen with an eating bar, and generously sized dining and living areas. Upstairs, you'll discover two expansive primary bedrooms, each with its own ensuite full bathroom and walk-in closet. The laundry room is conveniently located on the upper floor for added ease. Enjoy an abundance of natural light that streams through the large windows, offering unobstructed views from both the front and back of the townhouse. Visitor parking spots are conveniently situated right in front of the unit. This prime location places you within walking distance of the upcoming "North Calgary High School," SuperStore, Vivo Recreation Centre, bus stations, cinemas, and a host of entertainment and amenities. Additionally, you'll have exclusive access to the Panorama Community Centre. Don't miss out on this incredible opportunity – book your showing today before it's too late! (id:22211)
The listing data above is provided under copyright by the Canada Real Estate Association.
The listing data is deemed reliable but is not guaranteed accurate by Canada Real Estate Association nor RealMaster.
MLS®, REALTOR® & associated logos are trademarks of The Canadian Real Estate Association.
Location
Province:
Alberta
City:
Calgary
Community:
Panorama Hills
Room
Room
Level
Length
Width
Area
Other
Lower
4.07
11.32
46.05
4.08 Ft x 11.33 Ft
Kitchen
Main
10.99
15.58
171.28
11.00 Ft x 15.58 Ft
Breakfast
Main
8.01
9.68
77.48
8.00 Ft x 9.67 Ft
Dining
Main
8.76
9.32
81.62
8.75 Ft x 9.33 Ft
2pc Bathroom
Main
5.09
4.99
25.36
5.08 Ft x 5.00 Ft
Living
Main
11.32
16.34
184.93
11.33 Ft x 16.33 Ft
Bedroom
Upper
11.25
11.58
130.33
11.25 Ft x 11.58 Ft
4pc Bathroom
Upper
7.68
4.92
37.78
7.67 Ft x 4.92 Ft
Laundry
Upper
3.41
3.31
11.31
3.42 Ft x 3.33 Ft
Primary Bedroom
Upper
11.25
11.58
130.33
11.25 Ft x 11.58 Ft
Other
Upper
3.84
8.83
33.88
3.83 Ft x 8.83 Ft
3pc Bathroom
Upper
7.74
4.92
38.10
7.75 Ft x 4.92 Ft
Other
Upper
7.74
4.17
32.26
7.75 Ft x 4.17 Ft
Book Viewing
Your feedback has been submitted.
Submission Failed! Please check your input and try again or contact us

