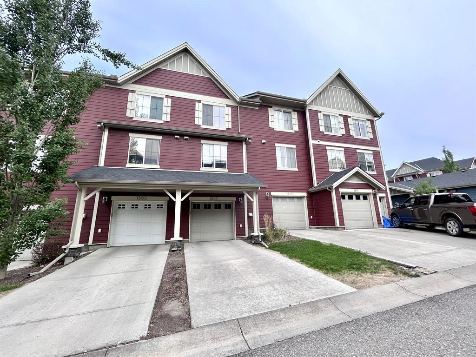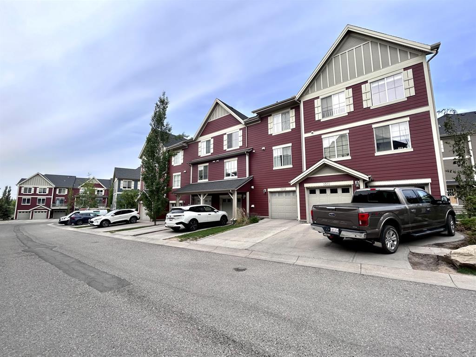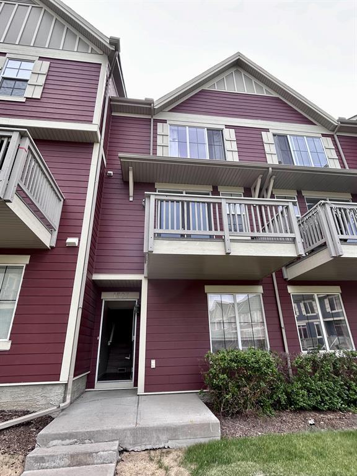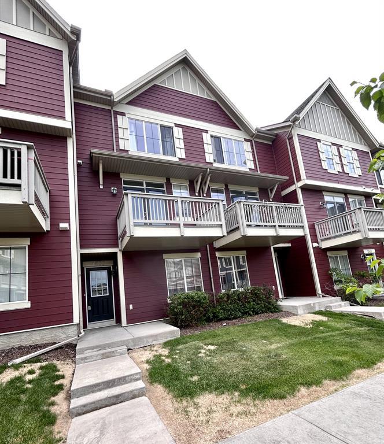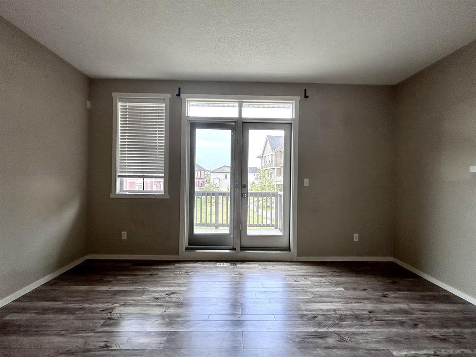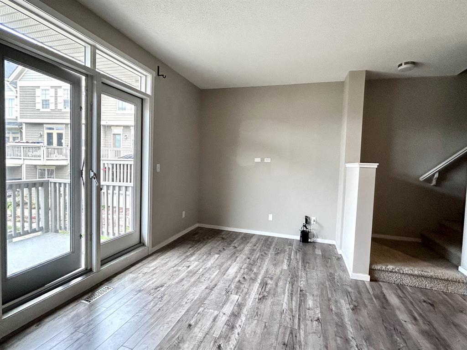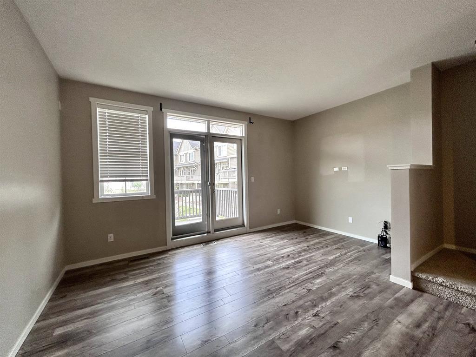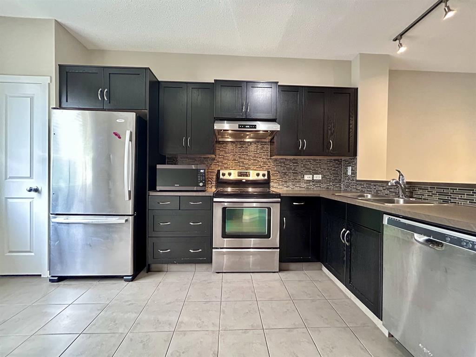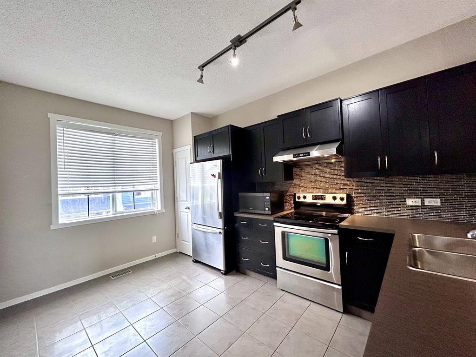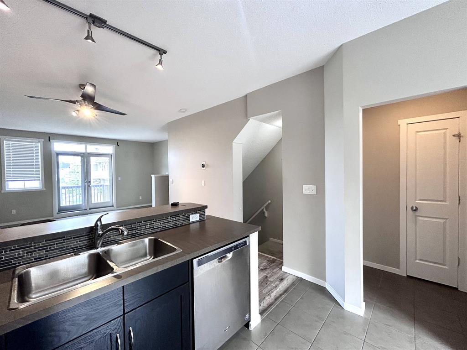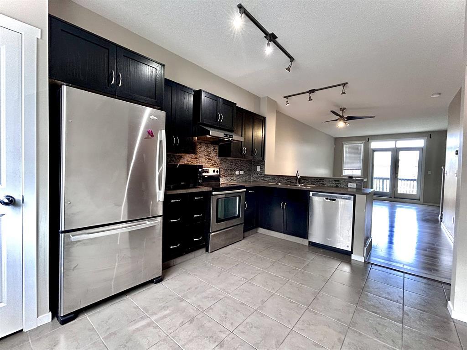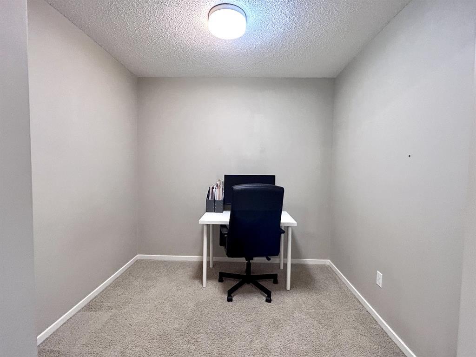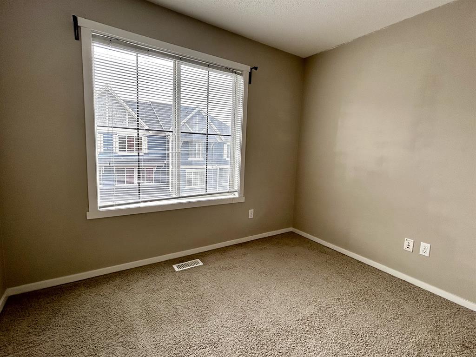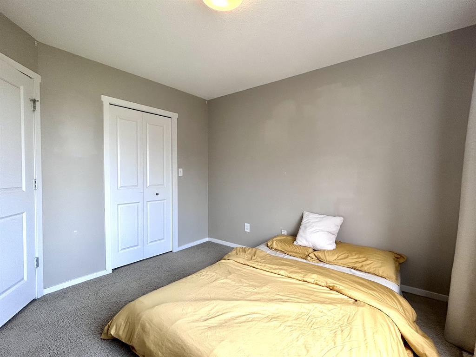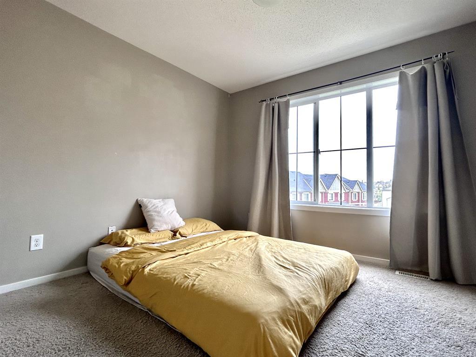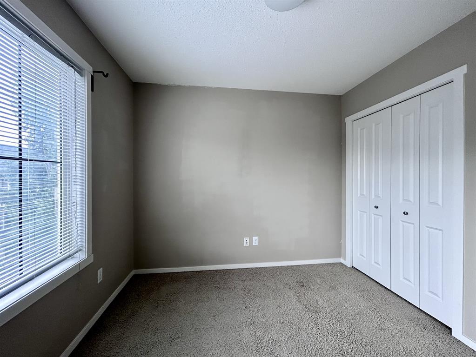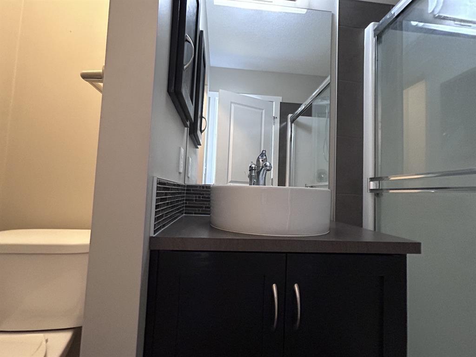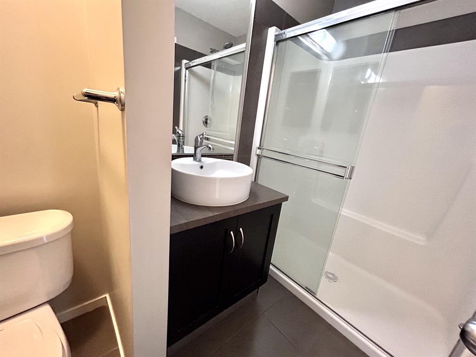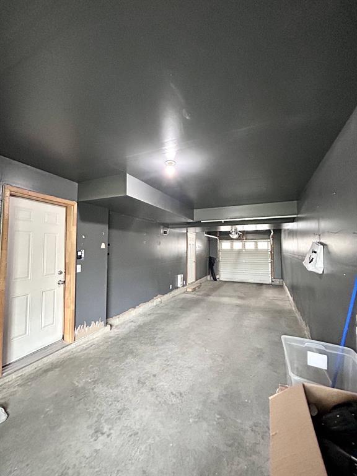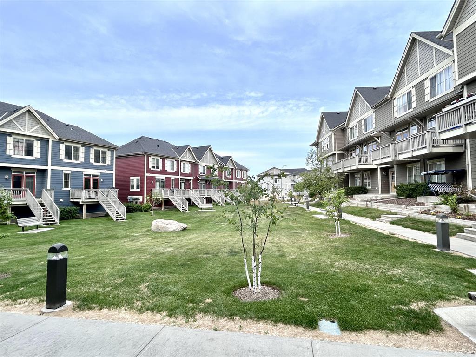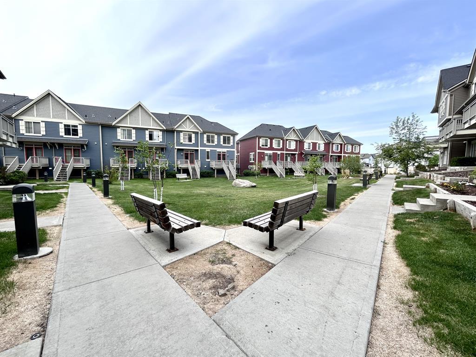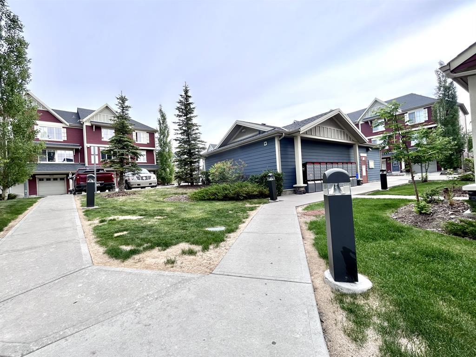- Alberta
- Calgary
125 Panatella Way NW
CAD$392,000
CAD$392,000 Asking price
1507 125 Panatella Way NWCalgary, Alberta, T3K0R9
Delisted · Delisted ·
232| 1203 sqft
Listing information last updated on Sun Jun 11 2023 12:31:34 GMT-0400 (Eastern Daylight Time)

Open Map
Log in to view more information
Go To LoginSummary
IDA2055142
StatusDelisted
Ownership TypeCondominium/Strata
Brokered ByCIR REALTY
TypeResidential Townhouse,Attached
AgeConstructed Date: 2009
Land Size102 m2|0-4050 sqft
Square Footage1203 sqft
RoomsBed:2,Bath:3
Maint Fee310.15 / Monthly
Maint Fee Inclusions
Detail
Building
Bathroom Total3
Bedrooms Total2
Bedrooms Above Ground2
AppliancesRefrigerator,Dishwasher,Stove,Microwave,Hood Fan,Washer & Dryer
Basement TypeNone
Constructed Date2009
Construction MaterialWood frame
Construction Style AttachmentAttached
Cooling TypeNone
Exterior FinishVinyl siding
Fireplace PresentFalse
Flooring TypeCarpeted,Ceramic Tile,Laminate
Foundation TypePoured Concrete
Half Bath Total1
Heating TypeForced air
Size Interior1203 sqft
Stories Total2
Total Finished Area1203 sqft
TypeRow / Townhouse
Land
Size Total102 m2|0-4,050 sqft
Size Total Text102 m2|0-4,050 sqft
Acreagefalse
AmenitiesPark
Fence TypeNot fenced
Size Irregular102.00
Surrounding
Ammenities Near ByPark
Community FeaturesPets Allowed,Pets Allowed With Restrictions
Zoning DescriptionM-1 d75
Other
FeaturesParking
BasementNone
FireplaceFalse
HeatingForced air
Unit No.1507
Prop MgmtFirstservice
Remarks
Fantastic opportunity to make your home in this beautifully appointed townhome in Panorama Hills. This contemporary style, 2-bedroom + Den, 2.5 bath townhouse is in a prime quiet location in the complex and backs onto the courtyard/greenspace. Step into an east-facing bright and spacious open floor plan with 9’ ceilings. The L-shaped kitchen features sleek matching steel appliances and extra storage space in the pantry! On the top level, you’ll find a spacious Master Bedroom with a 3pc ensuite. Another generous size bedroom, and 4pc bath. This spectacular townhouse also has a large tandem attached garage with an extra parking spot on the driveway! Within walking distance to the future “North Calgary High School” anticipated opening Sept. 2023, Vivo Recreation Centre, Bus stations, Cinemas, and all other entertainments and amenities. Book you're showing now before it's too late! (id:22211)
The listing data above is provided under copyright by the Canada Real Estate Association.
The listing data is deemed reliable but is not guaranteed accurate by Canada Real Estate Association nor RealMaster.
MLS®, REALTOR® & associated logos are trademarks of The Canadian Real Estate Association.
Location
Province:
Alberta
City:
Calgary
Community:
Panorama Hills
Room
Room
Level
Length
Width
Area
Kitchen
Main
15.42
12.43
191.74
4.70 M x 3.79 M
Living
Main
15.09
9.91
149.53
4.60 M x 3.02 M
Dining
Main
10.99
9.42
103.49
3.35 M x 2.87 M
2pc Bathroom
Main
0.00
0.00
0.00
.00 M x .00 M
Bedroom
Upper
10.01
9.42
94.22
3.05 M x 2.87 M
Bedroom
Upper
10.99
10.01
109.98
3.35 M x 3.05 M
Den
Upper
8.50
7.84
66.63
2.59 M x 2.39 M
4pc Bathroom
Upper
0.00
0.00
0.00
.00 M x .00 M
3pc Bathroom
Upper
0.00
0.00
0.00
.00 M x .00 M
Book Viewing
Your feedback has been submitted.
Submission Failed! Please check your input and try again or contact us

