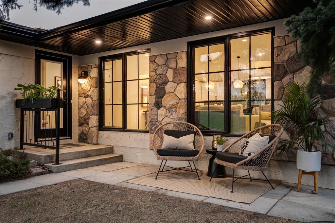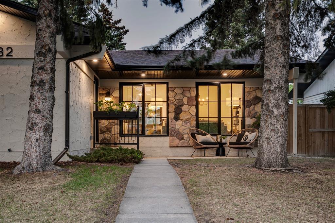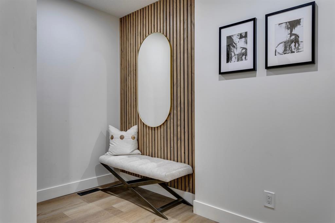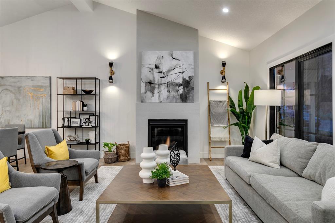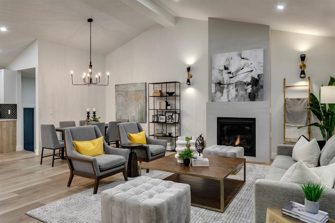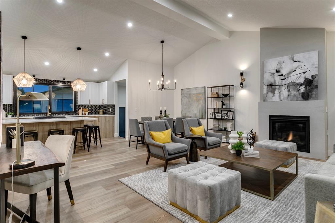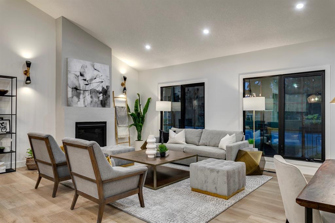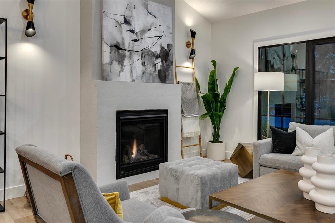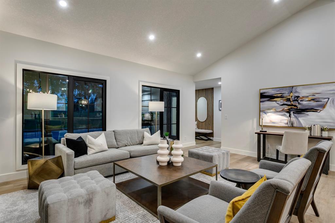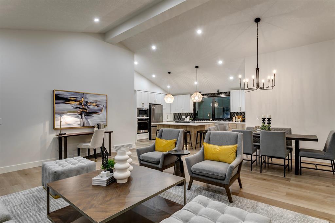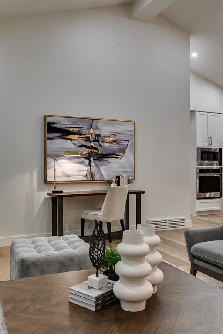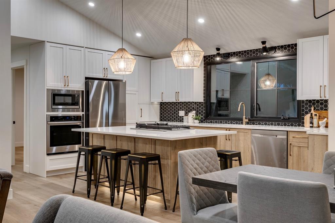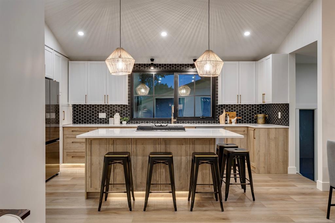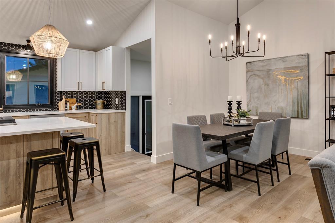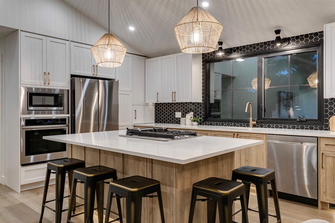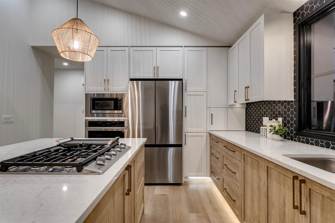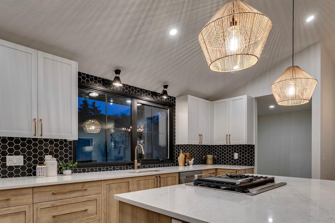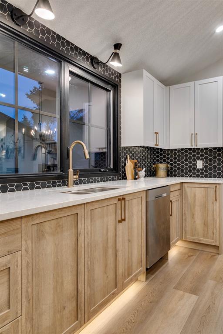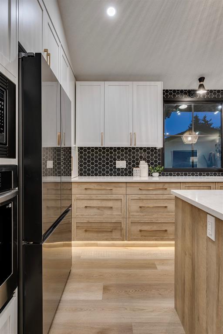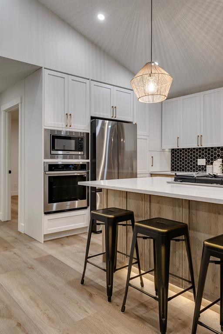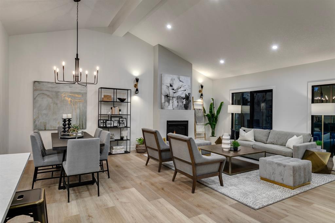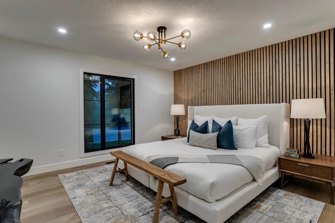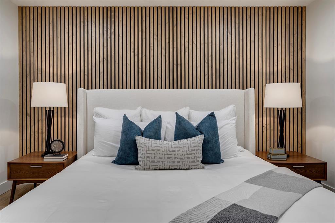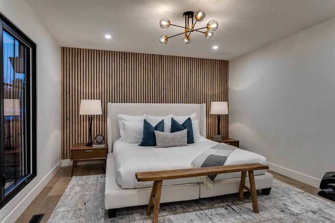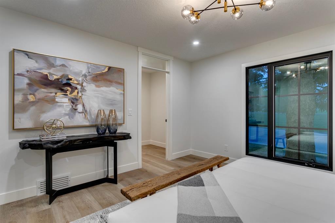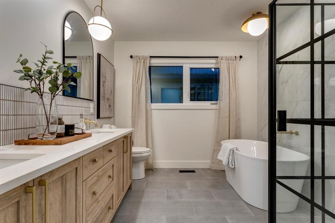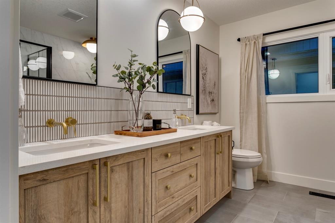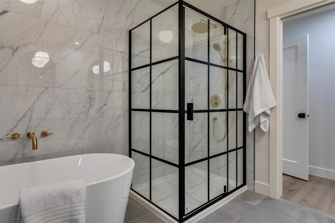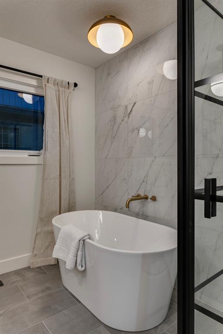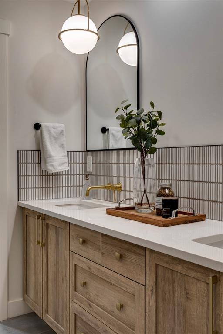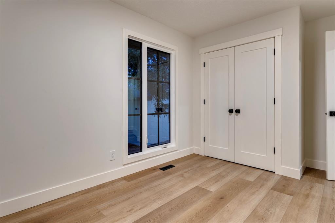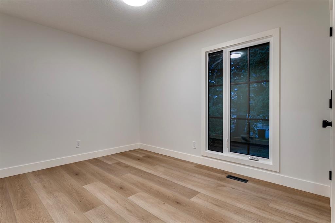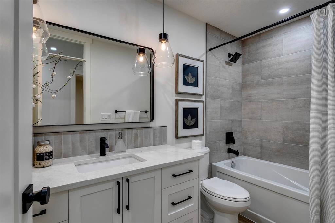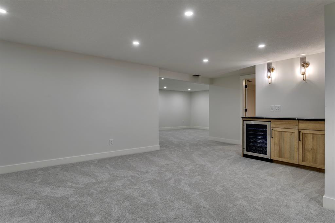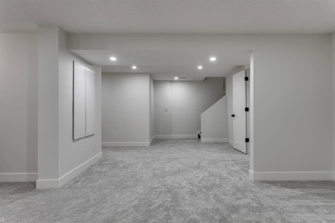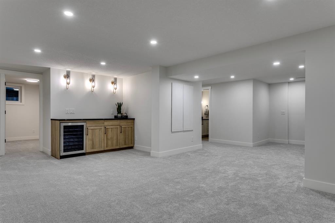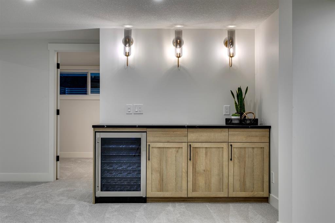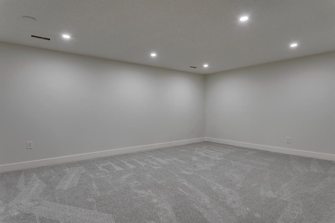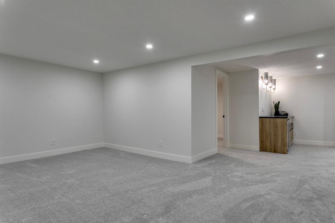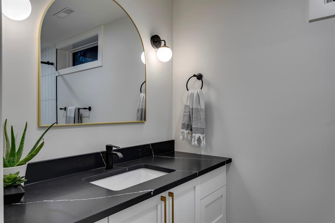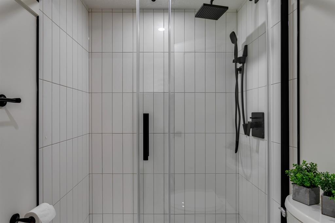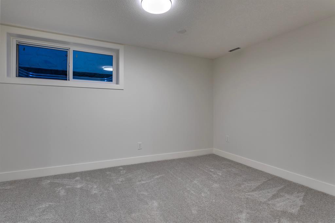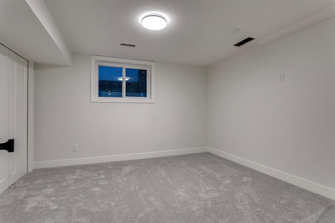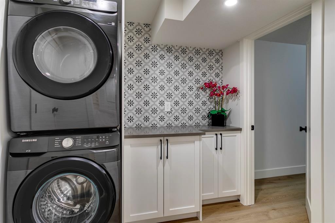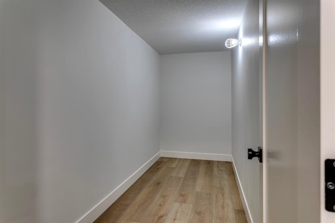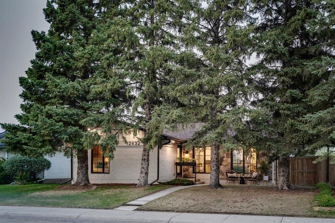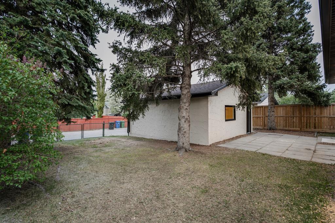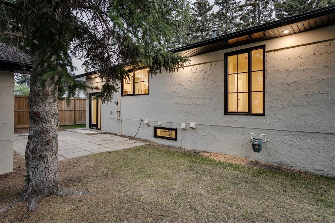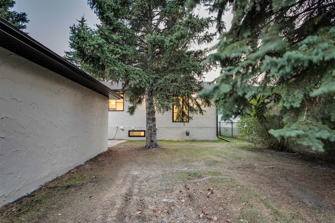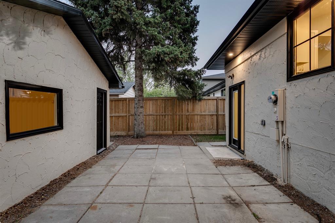- Alberta
- Calgary
12432 Cannes Rd SW
CAD$849,900
CAD$849,900 Asking price
12432 Cannes Road SWCalgary, Alberta, T2W0H5
Delisted
3+232| 1483 sqft
Listing information last updated on Fri Jun 16 2023 12:17:31 GMT-0400 (Eastern Daylight Time)

Open Map
Log in to view more information
Go To LoginSummary
IDA2050679
StatusDelisted
Ownership TypeFreehold
Brokered ByCENTURY 21 BAMBER REALTY LTD.
TypeResidential House,Detached,Bungalow
AgeConstructed Date: 1971
Land Size541 m2|4051 - 7250 sqft
Square Footage1483 sqft
RoomsBed:3+2,Bath:3
Detail
Building
Bathroom Total3
Bedrooms Total5
Bedrooms Above Ground3
Bedrooms Below Ground2
AppliancesRefrigerator,Cooktop - Gas,Dishwasher,Microwave,Oven - Built-In,Washer/Dryer Stack-Up
Architectural StyleBungalow
Basement DevelopmentFinished
Basement TypeFull (Finished)
Constructed Date1971
Construction Style AttachmentDetached
Cooling TypeNone
Exterior FinishStone,Stucco
Fireplace PresentTrue
Fireplace Total1
Flooring TypeCarpeted,Tile,Vinyl
Foundation TypePoured Concrete
Half Bath Total0
Size Interior1483 sqft
Stories Total1
Total Finished Area1483 sqft
TypeHouse
Land
Size Total541 m2|4,051 - 7,250 sqft
Size Total Text541 m2|4,051 - 7,250 sqft
Acreagefalse
AmenitiesPark,Playground,Recreation Nearby
Fence TypeCross fenced
Landscape FeaturesFruit trees
Size Irregular541.00
Surrounding
Ammenities Near ByPark,Playground,Recreation Nearby
Zoning DescriptionR-C1
Other
FeaturesBack lane,PVC window
BasementFinished,Full (Finished)
FireplaceTrue
Remarks
This stunning home boasts 5 total bedrooms, including 3 on the upper level, and 3 spacious and thoughtfully designed bathrooms, offering plenty of space for families of all sizes. Every inch of this home has been upgraded with modern living in mind, and the recent renovation leaves nothing to be desired.Some of the standout features of this fully renovated property include a brand new high efficiency furnace and hot water tank, spray foam insulation, new windows throughout, including 2 egress windows in the basement. Upgraded plumbing and electrical have also been complete, with permits available. Other features include designer lighting, durable flooring, textured gas fireplace, custom cabinets throughout, stone countertops, Gemstone accent lighting and high end appliances. These updates are not only stylish, but also highly functional, ensuring that you can enjoy comfortable living all year round.Whether you are enjoying a cozy night in with family or entertaining guests, this home is the perfect setting. The open concept living spaces, modern finishes, and ample natural light create a warm and inviting atmosphere that you will love coming home to.Situated in the highly coveted neighborhood of Canyon Meadows, this home is conveniently located across from a field near a range of amenities, including schools, parks, and shopping centers, making it the perfect place for families of all ages to call home. Don't miss your opportunity to make this stunning home your own! (id:22211)
The listing data above is provided under copyright by the Canada Real Estate Association.
The listing data is deemed reliable but is not guaranteed accurate by Canada Real Estate Association nor RealMaster.
MLS®, REALTOR® & associated logos are trademarks of The Canadian Real Estate Association.
Location
Province:
Alberta
City:
Calgary
Community:
Canyon Meadows
Room
Room
Level
Length
Width
Area
Family
Lower
20.18
12.83
258.83
20.17 Ft x 12.83 Ft
Recreational, Games
Lower
18.18
12.93
234.95
18.17 Ft x 12.92 Ft
Other
Lower
11.58
10.17
117.79
11.58 Ft x 10.17 Ft
Bedroom
Lower
13.58
9.58
130.12
13.58 Ft x 9.58 Ft
Bedroom
Lower
12.34
11.52
142.06
12.33 Ft x 11.50 Ft
Laundry
Lower
7.19
6.76
48.56
7.17 Ft x 6.75 Ft
Storage
Lower
12.83
4.92
63.13
12.83 Ft x 4.92 Ft
3pc Bathroom
Lower
10.01
4.92
49.24
10.00 Ft x 4.92 Ft
Kitchen
Main
16.99
12.50
212.43
17.00 Ft x 12.50 Ft
Dining
Main
12.50
8.99
112.37
12.50 Ft x 9.00 Ft
Living
Main
19.69
12.99
255.75
19.67 Ft x 13.00 Ft
Primary Bedroom
Main
13.42
12.83
172.14
13.42 Ft x 12.83 Ft
Bedroom
Main
10.01
8.99
89.95
10.00 Ft x 9.00 Ft
Bedroom
Main
11.58
10.17
117.79
11.58 Ft x 10.17 Ft
5pc Bathroom
Main
10.01
8.99
89.95
10.00 Ft x 9.00 Ft
4pc Bathroom
Main
9.68
4.99
48.27
9.67 Ft x 5.00 Ft
Book Viewing
Your feedback has been submitted.
Submission Failed! Please check your input and try again or contact us

