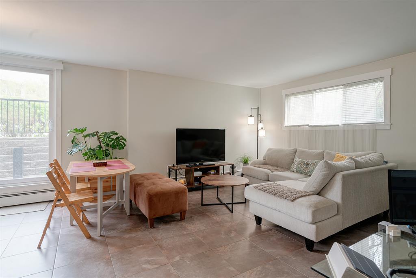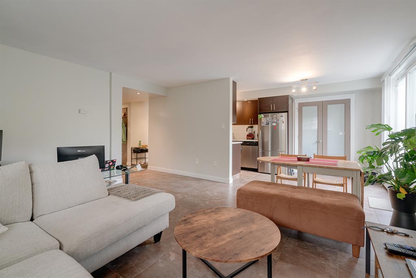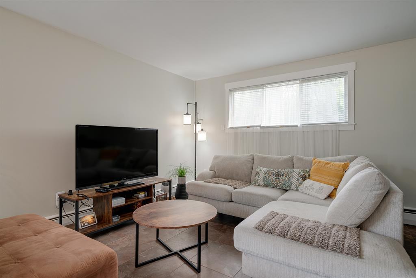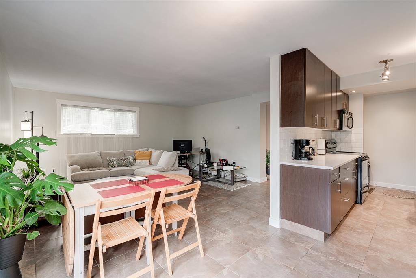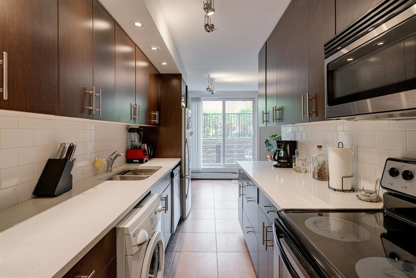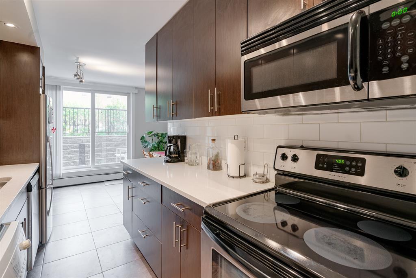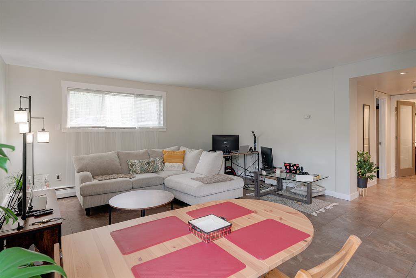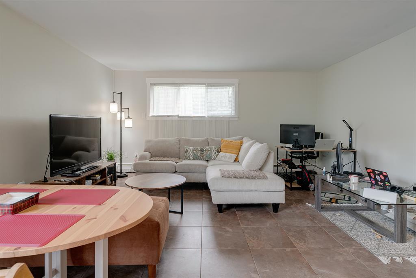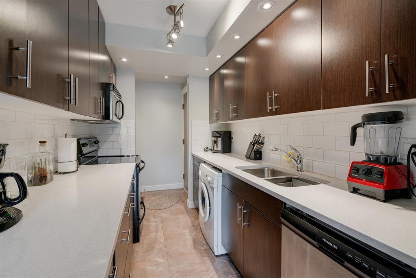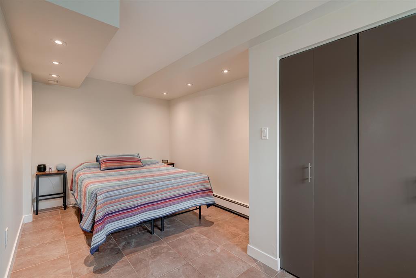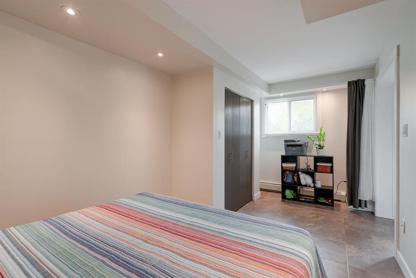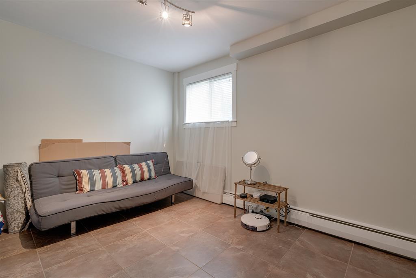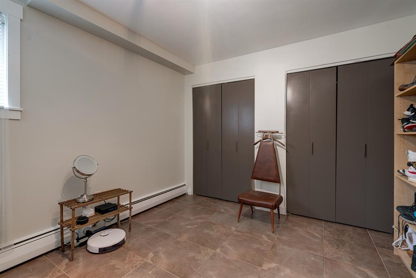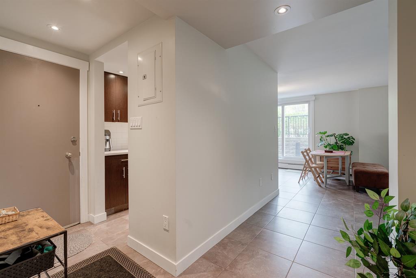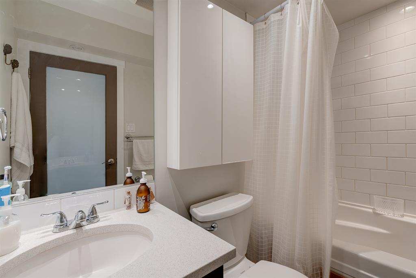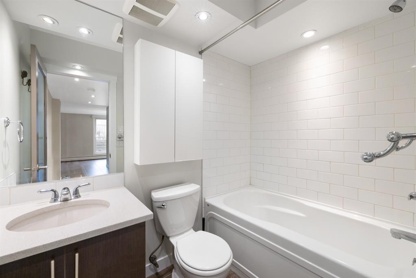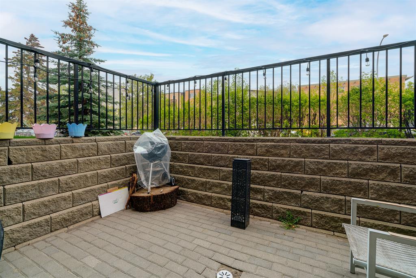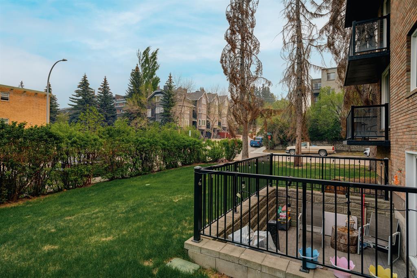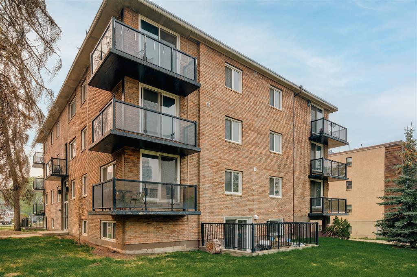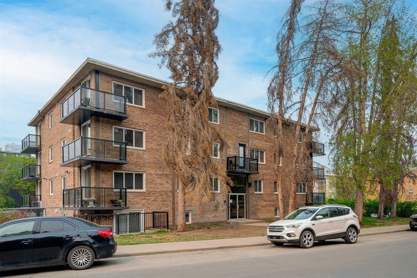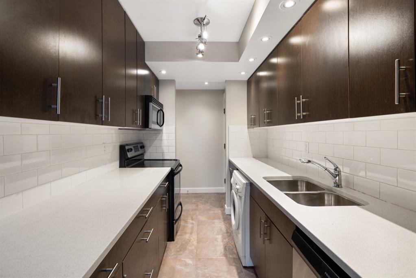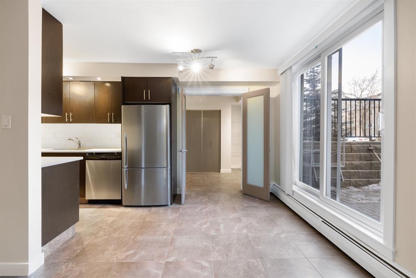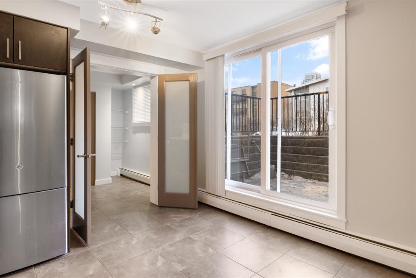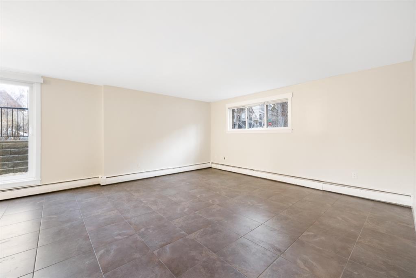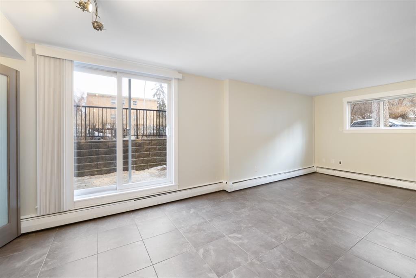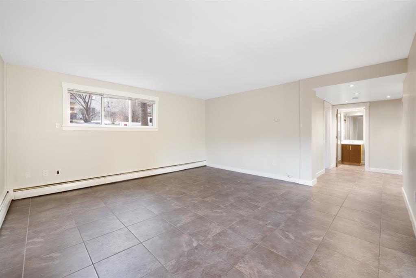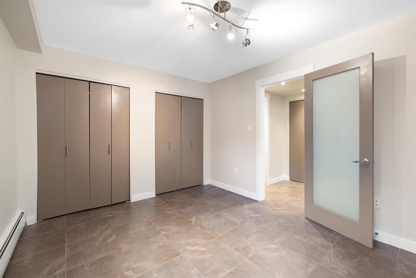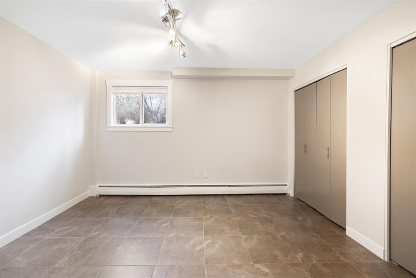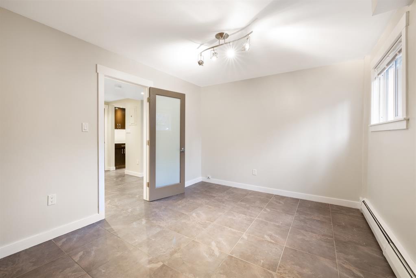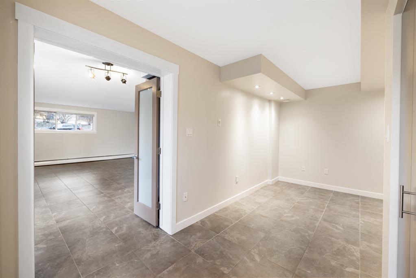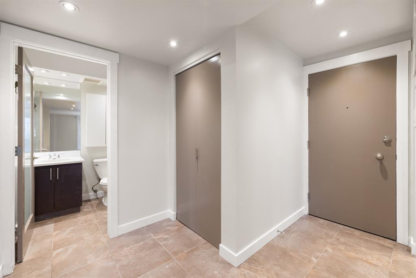- Alberta
- Calgary
1230 Cameron Ave SW
CAD$249,900
CAD$249,900 Asking price
1 1230 Cameron Avenue SWCalgary, Alberta, T2T0K9
Delisted · Delisted ·
211| 860.72 sqft
Listing information last updated on Tue Jun 20 2023 03:46:47 GMT-0400 (Eastern Daylight Time)

Open Map
Log in to view more information
Go To LoginSummary
IDA2049908
StatusDelisted
Ownership TypeCondominium/Strata
Brokered ByCHARLES
TypeResidential Apartment
AgeConstructed Date: 1959
Land SizeUnknown
Square Footage860.72 sqft
RoomsBed:2,Bath:1
Maint Fee778.14 / Monthly
Maint Fee Inclusions
Virtual Tour
Detail
Building
Bathroom Total1
Bedrooms Total2
Bedrooms Above Ground2
AppliancesWasher,Refrigerator,Dishwasher,Stove,Oven,Microwave
Architectural StyleLow rise
Constructed Date1959
Construction Style AttachmentAttached
Cooling TypeNone
Exterior FinishBrick
Fireplace PresentFalse
Flooring TypeTile
Half Bath Total0
Heating TypeBaseboard heaters
Size Interior860.72 sqft
Stories Total4
Total Finished Area860.72 sqft
TypeApartment
Land
Size Total TextUnknown
Acreagefalse
AmenitiesPark,Playground,Recreation Nearby
Surrounding
Ammenities Near ByPark,Playground,Recreation Nearby
Community FeaturesPets Allowed
Zoning DescriptionM-C2
Other
FeaturesSee remarks,PVC window,Parking
FireplaceFalse
HeatingBaseboard heaters
Unit No.1
Prop MgmtFirst Service Residential
Remarks
Excellent opportunity to own this spacious 2 bedroom unit in a pet friendly building with no pet restrictions! The unit provides ultimate privacy and is extremely quiet with no direct neighbours or shared walls. Upon entry you will be greeted with the galley kitchen adorned with quartz counter tops, stainless steel appliances, plenty of storage and a newer washer. The layout is ideal for a roommate setup as the bedrooms are located on opposite sides of the condo. The large living and dining area provides a lot of options for furniture arrangement. The primary bedroom has dual closest for maximum storage. The 4 piece bathroom is completely updated and features a fully tiled bath area and warm wood cabinetry. The additional good size bedroom also has ample storage. Off the kitchen is the large south east facing patio to enjoy the sunny summer days. The clean aesthetic and loads of windows allows for natural light to flood the space. Covered parking is also included and is located close to the unit for ease and convenience. This concrete building was substantially renovated in 2010 with all new vinyl windows, boiler system, balconies and complete interior finishing. Nothing left to do here but move in and enjoy the downtown lifestyle. Great option to live in or buy as an investment property. Located nearby the heart of the red mile and close to shopping, restaurants and more, don’t miss this opportunity to own this great condo! Check out the 3D tour link. (id:22211)
The listing data above is provided under copyright by the Canada Real Estate Association.
The listing data is deemed reliable but is not guaranteed accurate by Canada Real Estate Association nor RealMaster.
MLS®, REALTOR® & associated logos are trademarks of The Canadian Real Estate Association.
Location
Province:
Alberta
City:
Calgary
Community:
Lower Mount Royal
Room
Room
Level
Length
Width
Area
4pc Bathroom
Main
4.82
7.58
36.55
4.83 Ft x 7.58 Ft
Bedroom
Main
12.76
10.50
133.99
12.75 Ft x 10.50 Ft
Dining
Main
9.74
12.66
123.40
9.75 Ft x 12.67 Ft
Kitchen
Main
8.83
6.76
59.65
8.83 Ft x 6.75 Ft
Living
Main
16.01
16.01
256.34
16.00 Ft x 16.00 Ft
Primary Bedroom
Main
18.08
8.83
159.54
18.08 Ft x 8.83 Ft
Book Viewing
Your feedback has been submitted.
Submission Failed! Please check your input and try again or contact us

