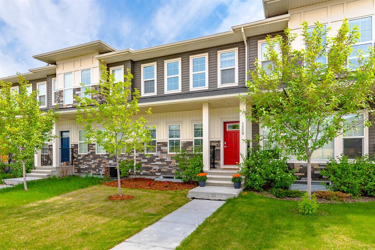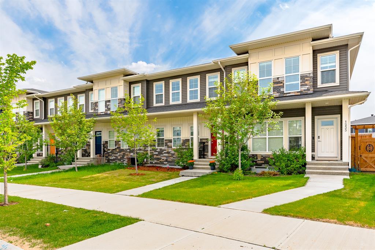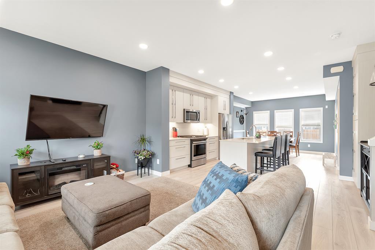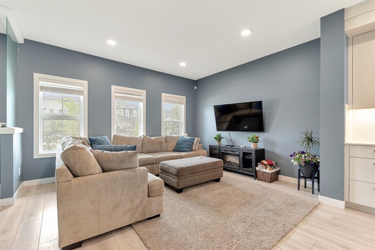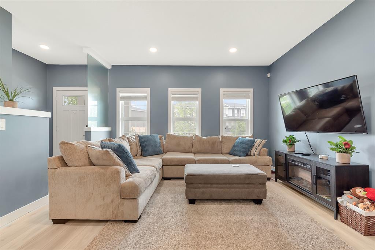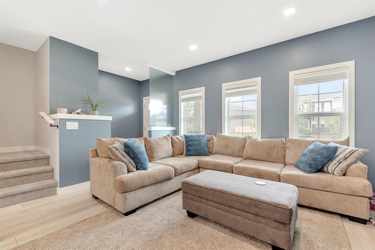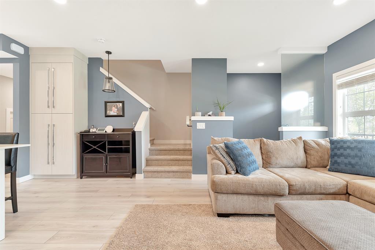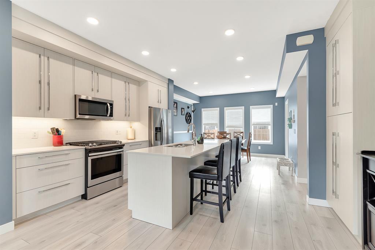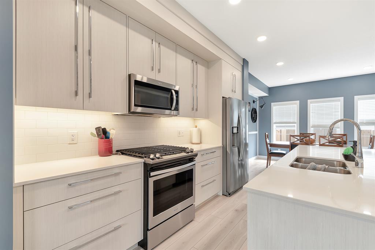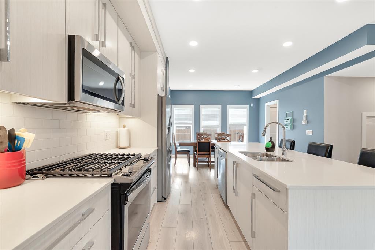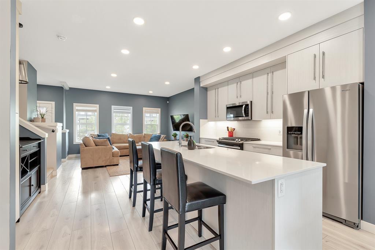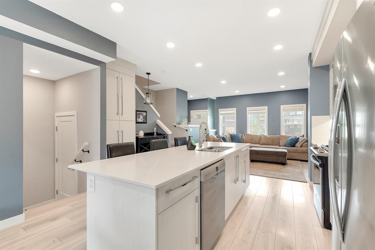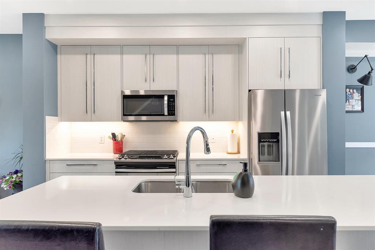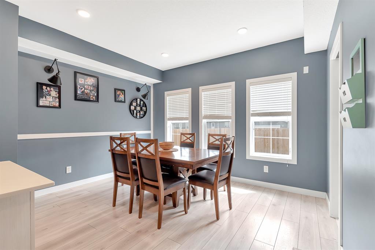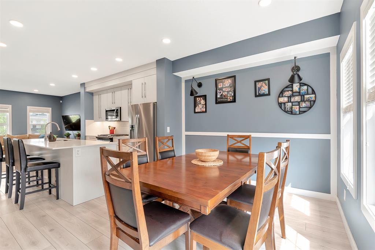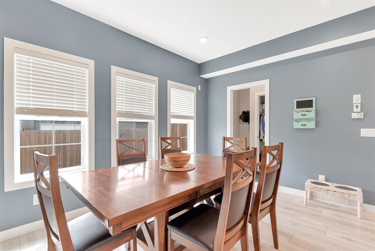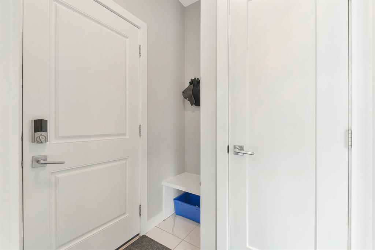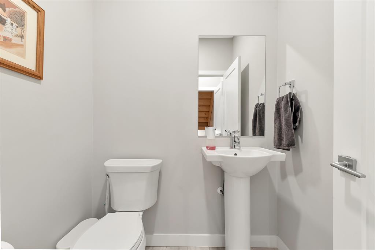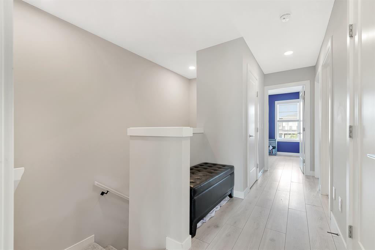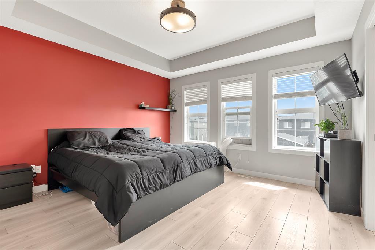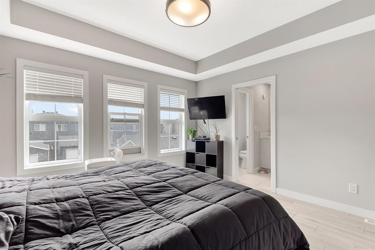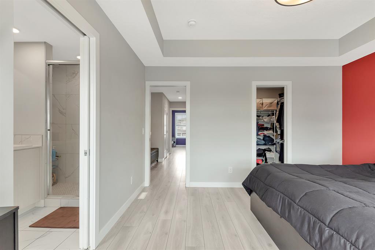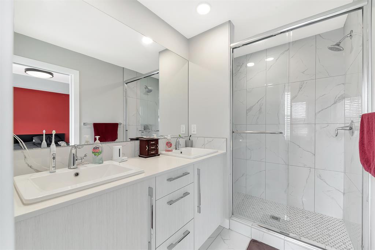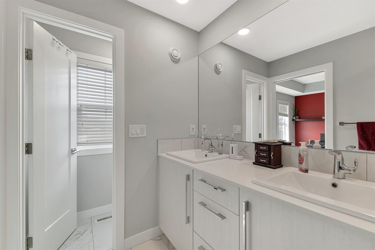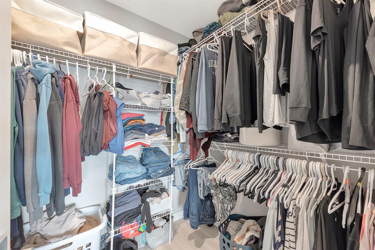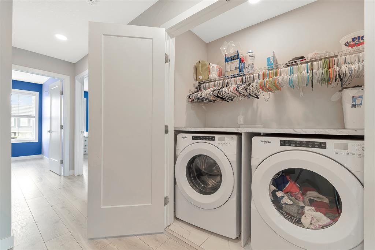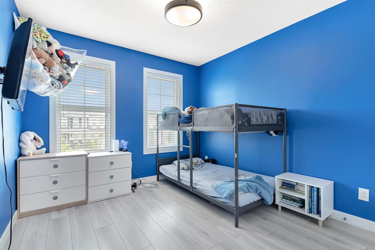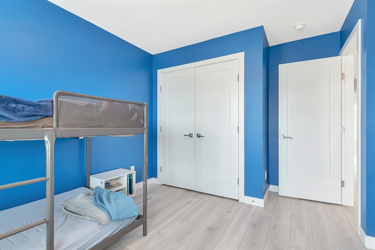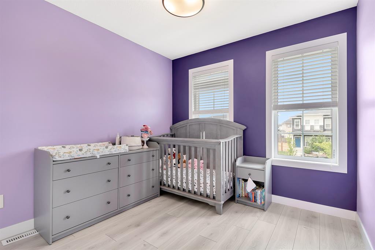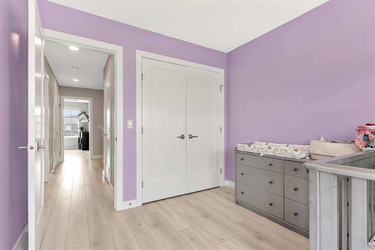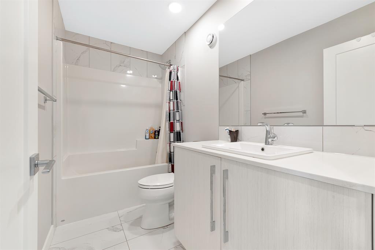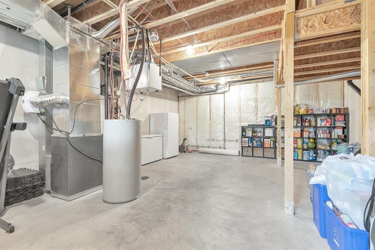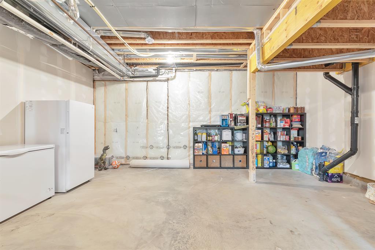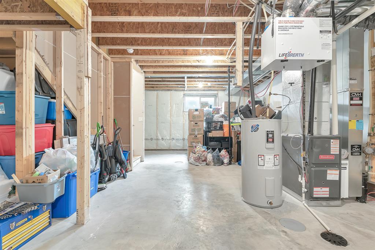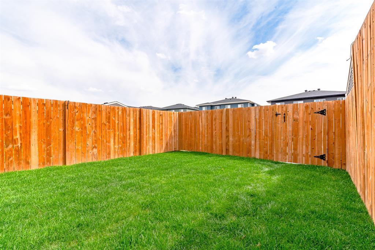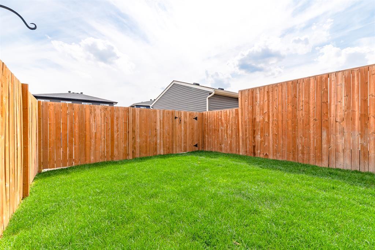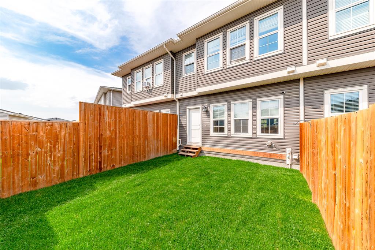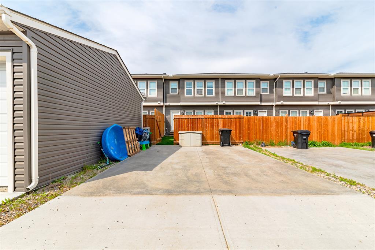- Alberta
- Calgary
1229 Carrington Blvd NW
CAD$505,000
CAD$505,000 Asking price
1229 Carrington Boulevard NWCalgary, Alberta, T3P1M2
Delisted · Delisted ·
332| 1387 sqft
Listing information last updated on Sun Jun 18 2023 09:08:48 GMT-0400 (Eastern Daylight Time)

Open Map
Log in to view more information
Go To LoginSummary
IDA2054990
StatusDelisted
Ownership TypeFreehold
Brokered ByCIR REALTY
TypeResidential Townhouse,Attached
AgeConstructed Date: 2018
Land Size211 m2|0-4050 sqft
Square Footage1387 sqft
RoomsBed:3,Bath:3
Detail
Building
Bathroom Total3
Bedrooms Total3
Bedrooms Above Ground3
AppliancesWasher,Refrigerator,Gas stove(s),Range - Gas,Dishwasher,Dryer,Microwave,Window Coverings,Garage door opener
Basement TypeNone
Constructed Date2018
Construction Style AttachmentAttached
Cooling TypeNone
Fireplace PresentFalse
Flooring TypeCarpeted,Laminate
Foundation TypePoured Concrete
Half Bath Total1
Heating TypeHigh-Efficiency Furnace
Size Interior1387 sqft
Stories Total2
Total Finished Area1387 sqft
TypeRow / Townhouse
Land
Size Total211 m2|0-4,050 sqft
Size Total Text211 m2|0-4,050 sqft
Acreagefalse
Fence TypeFence
Size Irregular211.00
Surrounding
Zoning DescriptionR-2M
Other
FeaturesBack lane,PVC window,No Smoking Home
BasementNone
FireplaceFalse
HeatingHigh-Efficiency Furnace
Remarks
Welcome to Carrington, Calgary's vibrant and growing community, where modern living meets comfort and convenience. Nestled in this desirable neighborhood, we present a stunning row house that epitomizes contemporary design and offers a perfect blend of space, style, and functionality. Built in 2018, this impressive 3-bedroom, 2 ½-bathroom residence spans across 1387 square feet, providing ample room for comfortable living.Step inside and be greeted by an inviting and open-concept floor plan that seamlessly connects the living, dining, and kitchen areas. The main level boasts large windows that flood the space with natural light, creating a warm and inviting ambiance throughout. The modern kitchen features sleek stainless-steel appliances, ample cabinetry, and a convenient breakfast bar, making it a culinary enthusiast's dream.Upstairs, you'll find three well-appointed bedrooms, including a spacious master suite that offers a peaceful retreat. The master bedroom features a walk-in closet and a luxurious en-suite bathroom, complete with a double vanity and a relaxing marble shower. The two additional bedrooms are generously sized and share a beautifully designed full bathroom.This row house also comes with a range of contemporary features and finishes, including laminate flooring, high ceilings, and designer fixtures. A laundry room outside of the master suite and a guest powder room on the main level provide added convenience. Outside, you'll discover a charming private yard, perfect for outdoor entertaining or enjoying a quiet morning coffee.Located in the sought-after Carrington community, this residence offers easy access to a host of amenities. Take advantage of nearby parks, playgrounds, and walking trails for outdoor recreation. With convenient access to major highways and transportation routes, commuting around the city is a breeze. Shopping centers, restaurants, and entertainment options are just a short drive away, ensuring you have everything you ne ed within reach.Don't miss this incredible opportunity to own a modern and meticulously maintained row house in Carrington. Embrace the lifestyle you deserve and make this exceptional property your new home. Contact us today to schedule a viewing and see for yourself the endless possibilities that await you in this beautiful residence. (id:22211)
The listing data above is provided under copyright by the Canada Real Estate Association.
The listing data is deemed reliable but is not guaranteed accurate by Canada Real Estate Association nor RealMaster.
MLS®, REALTOR® & associated logos are trademarks of The Canadian Real Estate Association.
Location
Province:
Alberta
City:
Calgary
Community:
Carrington
Room
Room
Level
Length
Width
Area
Primary Bedroom
Second
12.50
12.83
160.35
12.50 Ft x 12.83 Ft
4pc Bathroom
Second
5.51
11.52
63.47
5.50 Ft x 11.50 Ft
Other
Second
5.74
5.74
32.96
5.75 Ft x 5.75 Ft
Bedroom
Second
10.66
9.68
103.20
10.67 Ft x 9.67 Ft
Bedroom
Second
9.32
9.09
84.68
9.33 Ft x 9.08 Ft
4pc Bathroom
Second
9.25
4.92
45.53
9.25 Ft x 4.92 Ft
Laundry
Second
3.08
5.74
17.71
3.08 Ft x 5.75 Ft
Living
Main
11.75
13.75
161.46
11.75 Ft x 13.75 Ft
Kitchen
Main
9.19
11.52
105.79
9.17 Ft x 11.50 Ft
2pc Bathroom
Main
4.76
5.51
26.22
4.75 Ft x 5.50 Ft
Book Viewing
Your feedback has been submitted.
Submission Failed! Please check your input and try again or contact us

