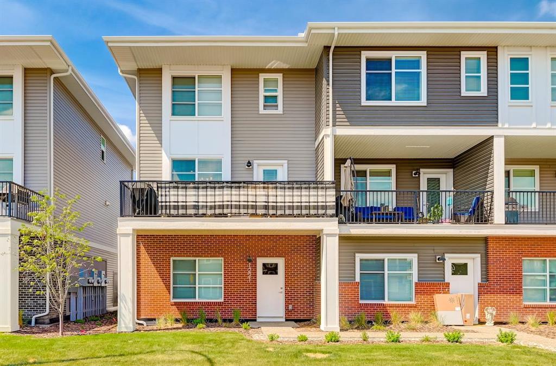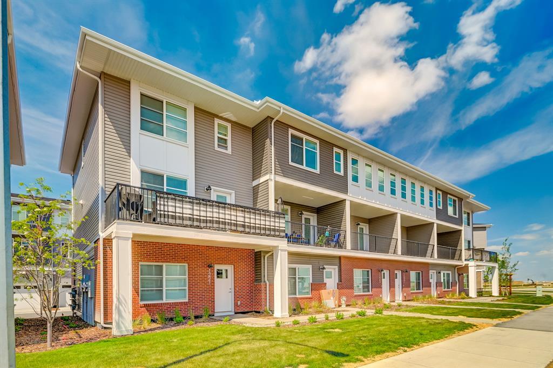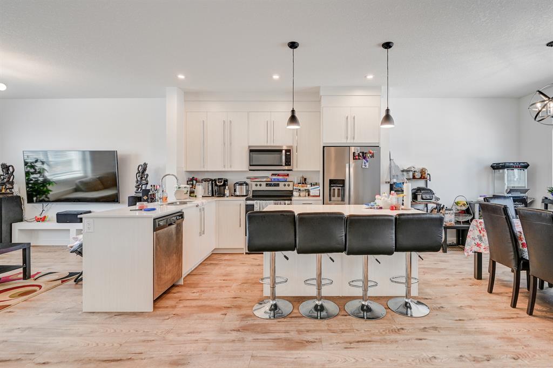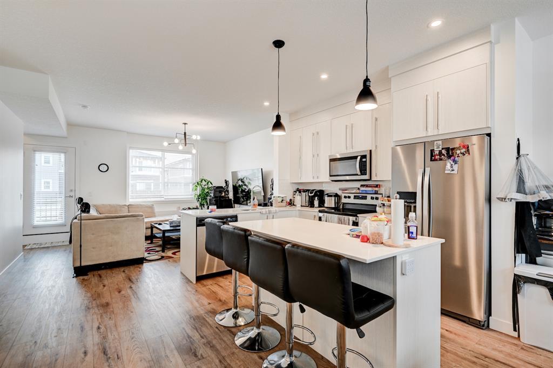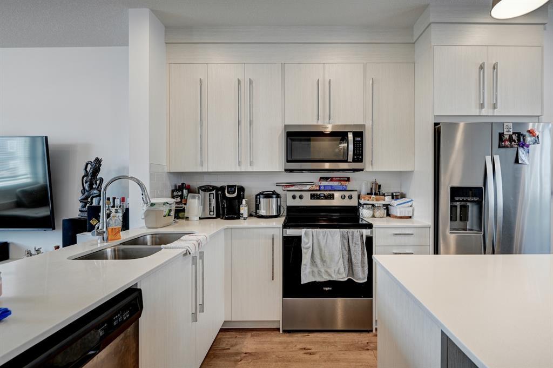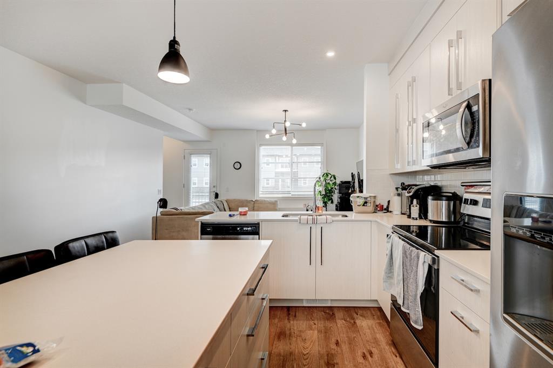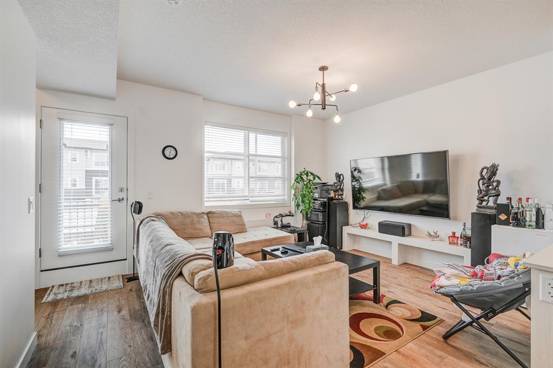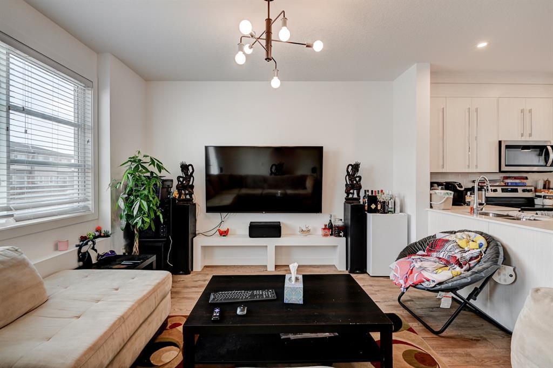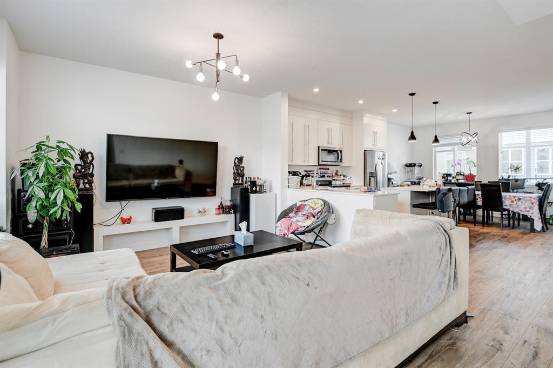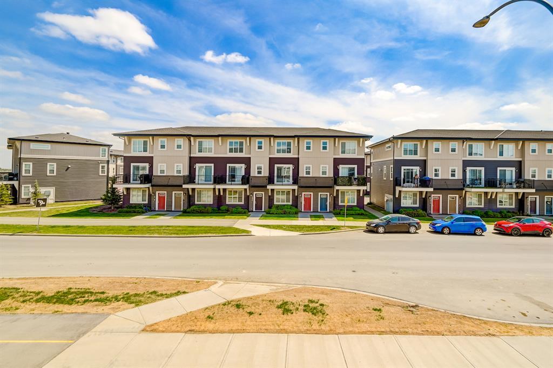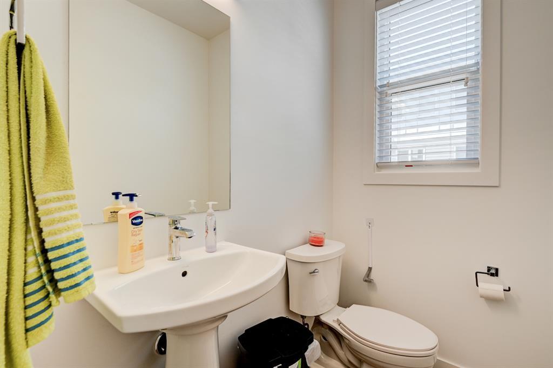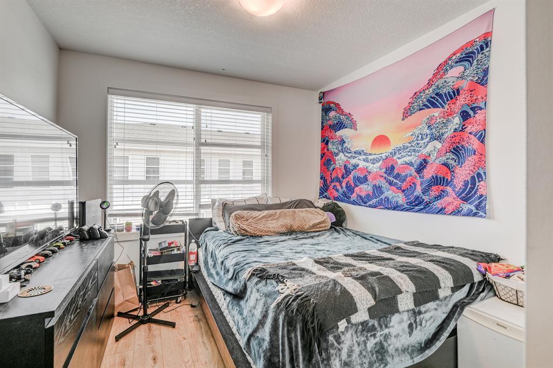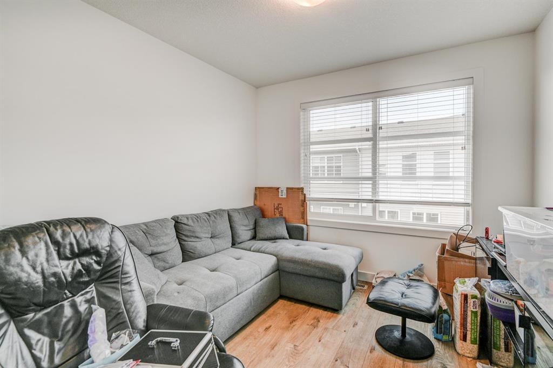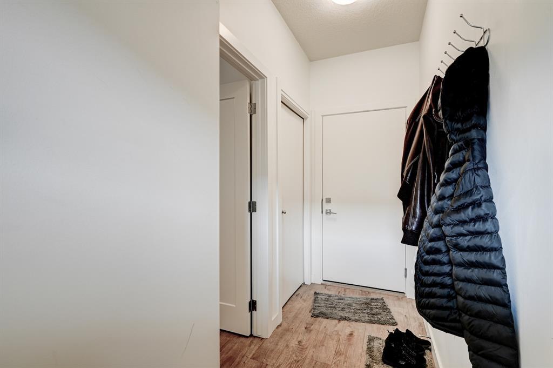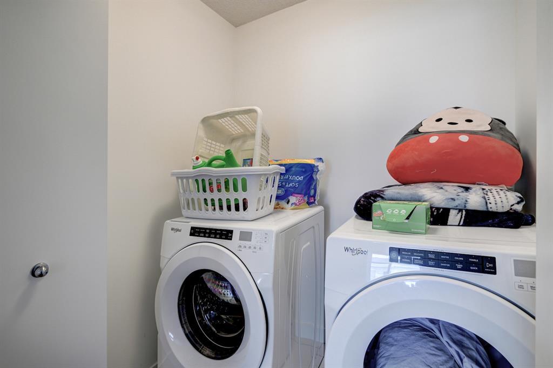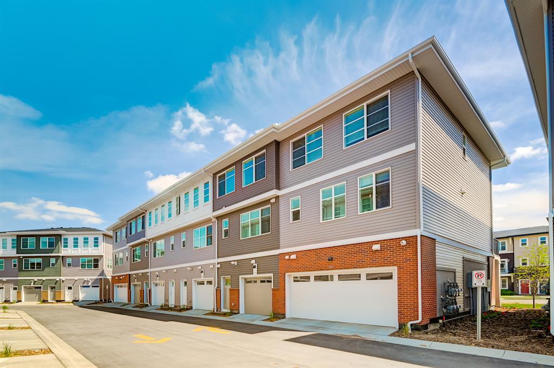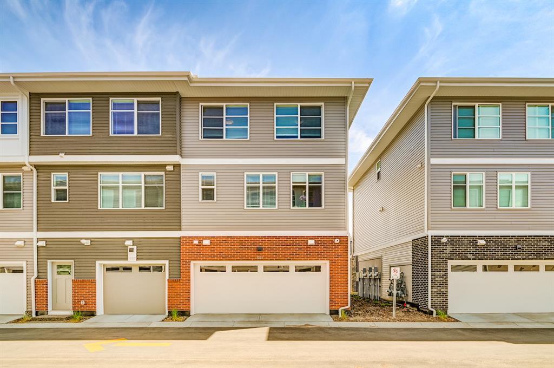- Alberta
- Calgary
1221 Cornerstone St NE
CAD$435,000
CAD$435,000 Asking price
1221 Cornerstone Street NECalgary, Alberta, T3N1B9
Delisted · Delisted ·
3+132| 1505.73 sqft
Listing information last updated on Sat Jun 17 2023 10:22:45 GMT-0400 (Eastern Daylight Time)

Open Map
Log in to view more information
Go To LoginSummary
IDA2054620
StatusDelisted
Ownership TypeCondominium/Strata
Brokered ByeXp Realty
TypeResidential Townhouse,Attached
AgeConstructed Date: 2021
Land SizeUnknown
Square Footage1505.73 sqft
RoomsBed:3+1,Bath:3
Maint Fee208.45 / Monthly
Maint Fee Inclusions
Detail
Building
Bathroom Total3
Bedrooms Total4
Bedrooms Above Ground3
Bedrooms Below Ground1
AppliancesWasher,Refrigerator,Dishwasher,Stove,Dryer,Microwave,Window Coverings,Garage door opener
Basement TypeNone
Constructed Date2021
Construction Style AttachmentAttached
Cooling TypeNone
Exterior FinishBrick,Vinyl siding
Fireplace PresentFalse
Flooring TypeCarpeted,Laminate,Vinyl Plank
Foundation TypePoured Concrete
Half Bath Total1
Heating FuelElectric,Natural gas
Heating TypeForced air
Size Interior1505.73 sqft
Stories Total3
Total Finished Area1505.73 sqft
TypeRow / Townhouse
Land
Size Total TextUnknown
Acreagefalse
AmenitiesPark,Playground
Fence TypeNot fenced
Landscape FeaturesLandscaped
Attached Garage
Garage
Heated Garage
Surrounding
Ammenities Near ByPark,Playground
Community FeaturesPets Allowed,Pets Allowed With Restrictions
Zoning DescriptionM-G
Other
FeaturesBack lane,Level
BasementNone
FireplaceFalse
HeatingForced air
Prop MgmtCatalyst
Remarks
A Fantastic Find in Cornerstone! This 2021 built, 4 bedroom Townhouse, 2.1/2 bath, new build condo located in Cornerstone Passage fronting East and West Exterior Back. Offering approximately 1505 sq.ft. of living with large picture windows. Commute on Stoney this an easy access property that is central to Calgary's North East side of the city, offering a cozy private foyer entrance, large entertainment areas including a spacious living & dining room, an open modern kitchen with quartz counter tops, a centre island, with bright picture windows. There is a beautiful primary suite with a private 4pc ensuite, additional 4 pc bath, guest bedroom, and an additional top floor guest bedroom and one lower level bedroom, upper floor laundry, gleaming laminate floors & upgraded stainless appliance package. Situated on the street side with a large outdoor balcony for entertaining and it is situated perfectly nearby amenities & shopping. Additionally, this home offers one double attached insulated, (electric )heated garage and there is a paved backlane access to your indoor parking at the rear of this end unit. A fabulous opportunity to own this outstanding unit that walks out to ground level with balcony Skyline Views that are just one of the unique qualities of this residence in a neighborhood with a fine reputation for new homes for families. (id:22211)
The listing data above is provided under copyright by the Canada Real Estate Association.
The listing data is deemed reliable but is not guaranteed accurate by Canada Real Estate Association nor RealMaster.
MLS®, REALTOR® & associated logos are trademarks of The Canadian Real Estate Association.
Location
Province:
Alberta
City:
Calgary
Community:
Cornerstone
Room
Room
Level
Length
Width
Area
Foyer
Lower
12.93
3.18
41.14
12.92 Ft x 3.17 Ft
Furnace
Lower
8.92
3.51
31.33
8.92 Ft x 3.50 Ft
Bedroom
Lower
9.68
9.09
87.96
9.67 Ft x 9.08 Ft
Kitchen
Main
13.48
11.52
155.28
13.50 Ft x 11.50 Ft
Dining
Main
13.48
8.76
118.12
13.50 Ft x 8.75 Ft
Living
Main
14.99
12.57
188.40
15.00 Ft x 12.58 Ft
Other
Main
19.59
6.66
130.45
19.58 Ft x 6.67 Ft
2pc Bathroom
Main
5.91
5.18
30.61
5.92 Ft x 5.17 Ft
Laundry
Upper
6.00
4.07
24.43
6.00 Ft x 4.08 Ft
Primary Bedroom
Upper
11.91
10.93
130.11
11.92 Ft x 10.92 Ft
Bedroom
Upper
9.91
9.51
94.27
9.92 Ft x 9.50 Ft
Bedroom
Upper
9.91
9.42
93.30
9.92 Ft x 9.42 Ft
4pc Bathroom
Upper
7.84
5.58
43.73
7.83 Ft x 5.58 Ft
4pc Bathroom
Upper
7.84
4.92
38.59
7.83 Ft x 4.92 Ft
Book Viewing
Your feedback has been submitted.
Submission Failed! Please check your input and try again or contact us

