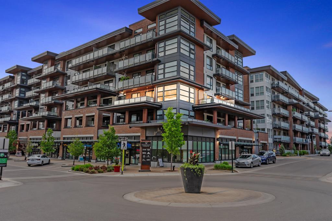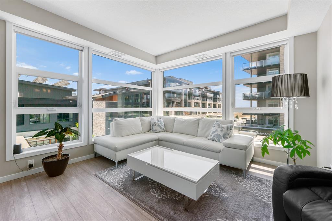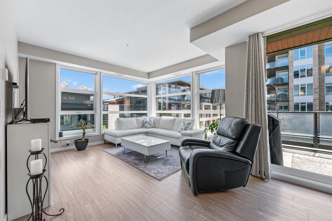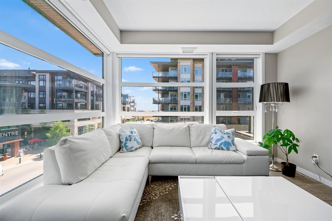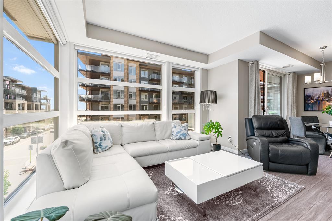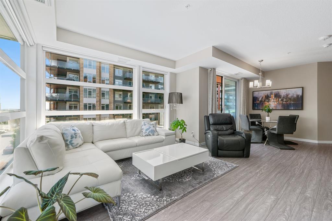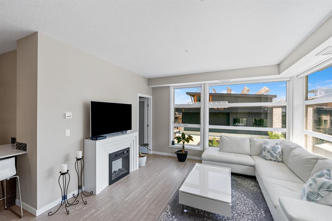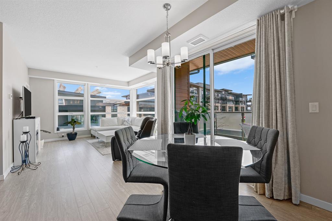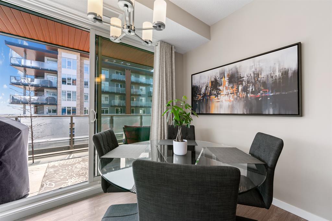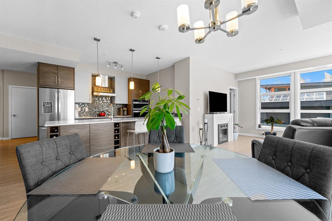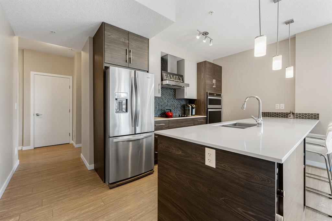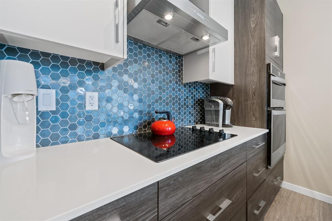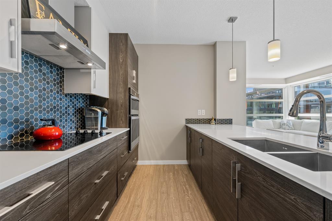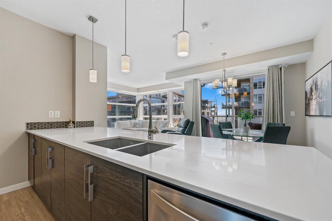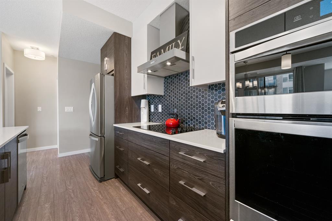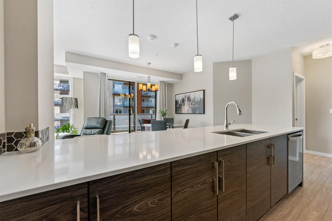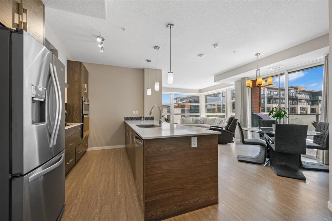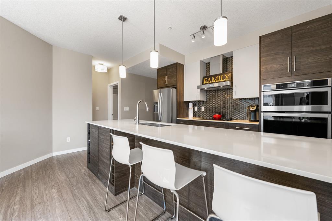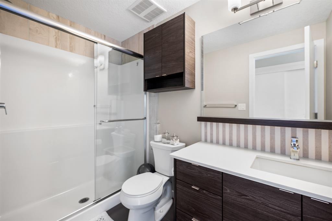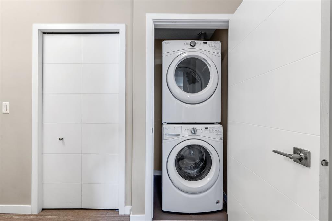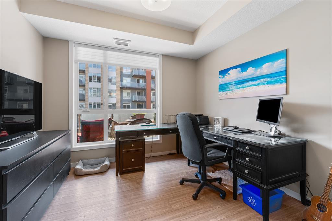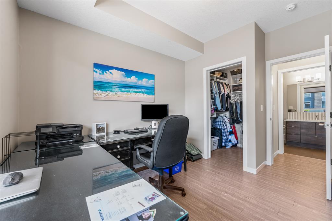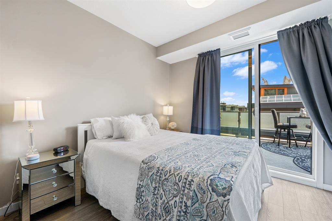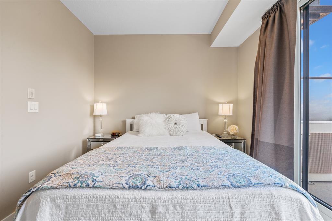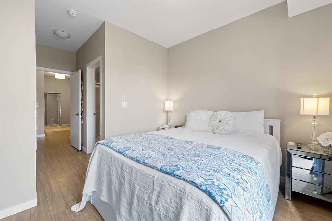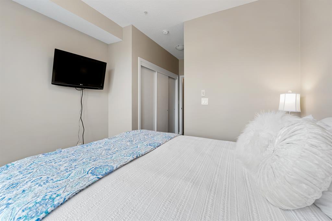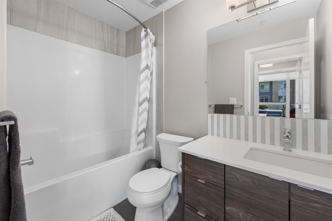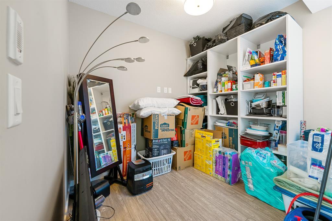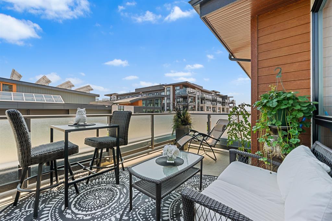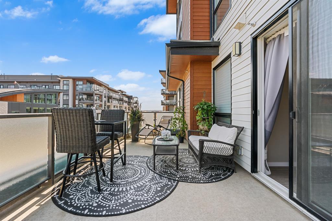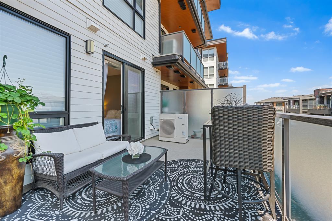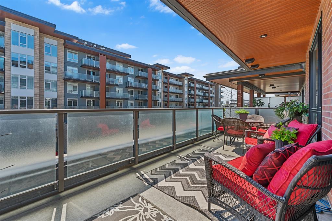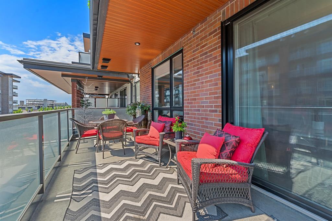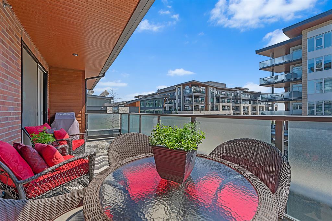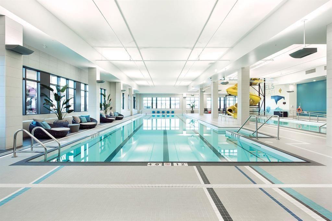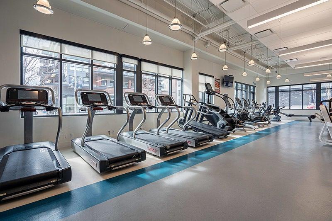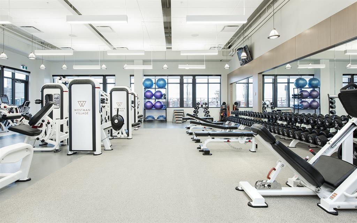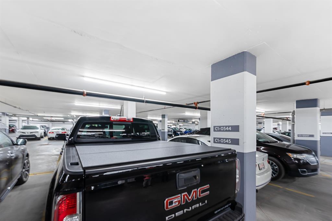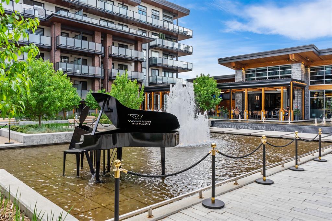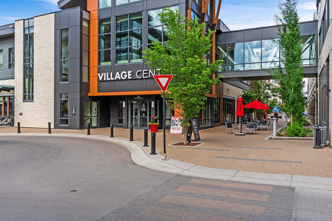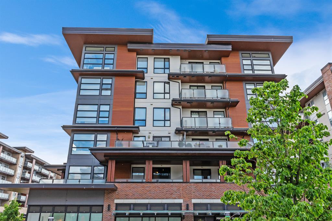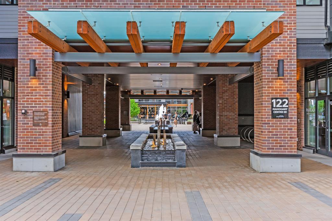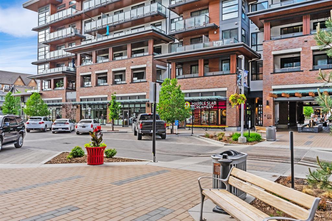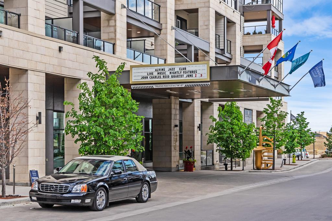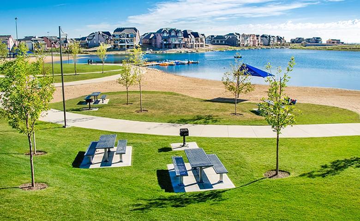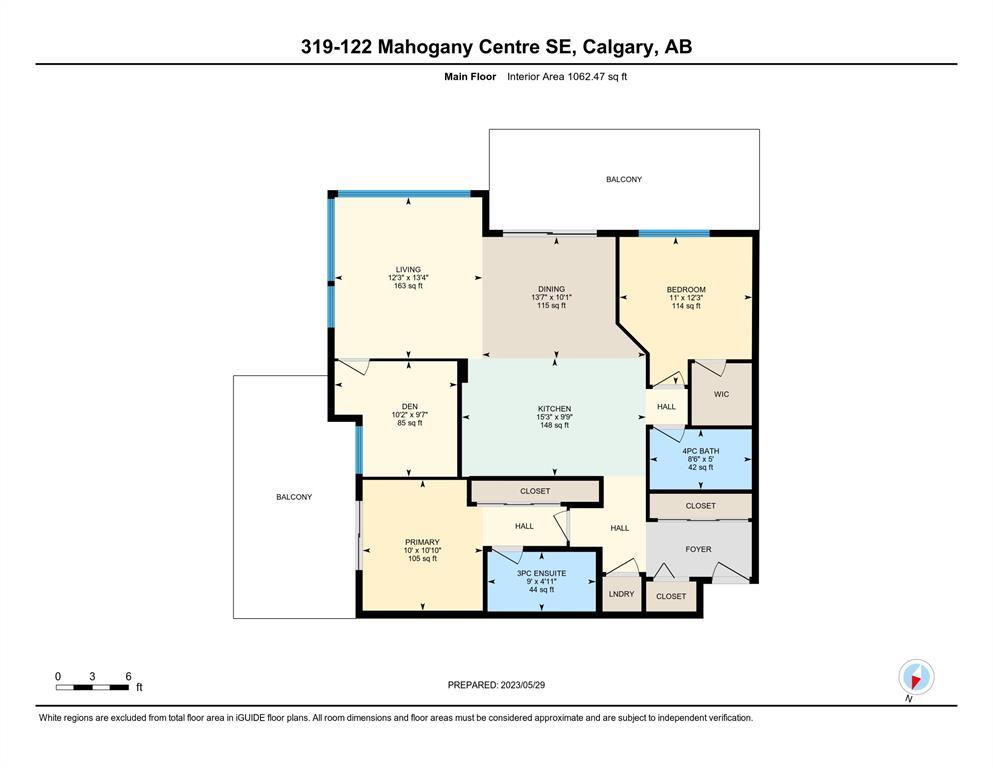- Alberta
- Calgary
122 Mahogany Ctr SE
CAD$634,000
CAD$634,000 Asking price
319 122 Mahogany Centre SECalgary, Alberta, T3M0T2
Delisted · Delisted ·
222| 1062.47 sqft
Listing information last updated on Wed Jul 05 2023 23:44:58 GMT-0400 (Eastern Daylight Time)

Open Map
Log in to view more information
Go To LoginSummary
IDA2053571
StatusDelisted
Ownership TypeCondominium/Strata
Brokered ByeXp Realty
TypeResidential Apartment
AgeConstructed Date: 2018
Land SizeUnknown
Square Footage1062.47 sqft
RoomsBed:2,Bath:2
Maint Fee851.15 / Monthly
Maint Fee Inclusions
Virtual Tour
Detail
Building
Bathroom Total2
Bedrooms Total2
Bedrooms Above Ground2
AmenitiesCar Wash,Clubhouse,Exercise Centre,Guest Suite,Swimming,Party Room,Recreation Centre,Whirlpool
AppliancesWasher,Refrigerator,Dishwasher,Stove,Dryer,Microwave,Hood Fan
Architectural StyleHigh rise
Constructed Date2018
Construction MaterialPoured concrete,Wood frame
Construction Style AttachmentAttached
Cooling TypeCentral air conditioning
Exterior FinishComposite Siding,Concrete,Stone
Fireplace PresentFalse
Flooring TypeVinyl
Half Bath Total0
Heating FuelNatural gas
Heating TypeForced air
Size Interior1062.47 sqft
Stories Total6
Total Finished Area1062.47 sqft
TypeApartment
Land
Size Total TextUnknown
Acreagefalse
AmenitiesGolf Course,Park,Playground
Garage
Heated Garage
Electric Vehicle Charging Station(s)
Underground
Surrounding
Ammenities Near ByGolf Course,Park,Playground
Community FeaturesGolf Course Development,Lake Privileges,Fishing,Pets Allowed With Restrictions
Zoning DescriptionDC
Other
FeaturesSee remarks,Other,Closet Organizers,No Animal Home,No Smoking Home,Guest Suite,Parking
PoolIndoor pool
FireplaceFalse
HeatingForced air
Unit No.319
Remarks
Anything else is a COMPROMISE!Prepare to embark on a one-of-a-kind living experience, as you join the exclusive group of residents who will call CALLIGRAPHY their home. Located on the serene third floor, this bright corner suite in Calligraphy 1 presents a haven of tranquility. With two generously proportioned bedrooms, a den, a full luxury master bathroom, a second full bathroom, and chef-grade kitchen appliances (including an electric range!), this suite provides both comfort and luxury. Additional amenities include in-suite laundry and two decks: one off the Master BR facing east, and another south-facing deck accessible from the dining room, solar panels, triple-pane windows, Vancouver-inspired architecture with oversized covered balconies, and hardie board siding complemented by extensive brick and stone masonry.The living room, dining room, den, and second bedroom showcase soaring ceilings and ample windows. Enjoy the convenience of air-conditioned comfort indoors or savour your morning coffee bathed in the warm sunlight on either deck. Furthermore, the property includes an assigned storage locker, as well as two titled heated underground parking stalls located side by side.As part of the esteemed Jayman BUILT community, this residential gem occupies the most coveted location, directly adjacent to Calgary's largest lake. It stands as the last of its kind, within the award-winning Mahogany community, offering resort-style living on a picturesque lake. An astonishing $8 million has been dedicated to the surface and landscaping of Westman Village, resulting in 596 trees, 8,019 shrubs, 1,940 grasses, 4,292 perennials, and 10 fountains throughout the property. The impressive 40,000-square-foot amenity center within the community speaks for itself, catering to a myriad of interests and hobbies. Take advantage of the swimming pool with a two-story water slide, the golf simulator, the fitness center, the movie theater, a wine vault, and a wealth of other facil ities. Security and concierge service are available around the clock, ensuring peace of mind for residents.With winter worries eliminated through 1,292 underground parking stalls (for residents AND their guests/visitors!), this community is well-equipped with pedestrian +15 skywalks and underground passageways. The heated underground parkade offers an additional 200 visitor parking stalls. Furthermore, there are 10 short-term stay hotel suites, four electric dual car chargers, and three exceptional restaurants: Alvin's Jazz Club, Chairman's Steakhouse, and Diner Deluxe. Analog Coffee, Chopped Leaf, Village Medical, Mahogany Village Dental, Sphere Optometry, Moderna Cannabis, MASH Eats, Marble Slab, Dolphin Dry Cleaners, 5 Vines, Mode Fitness Studio, Pie Junkie, a daycare, and a medical spa are also conveniently located within the community.Without a doubt, this exceptional living opportunity is unparalleled by any other! (id:22211)
The listing data above is provided under copyright by the Canada Real Estate Association.
The listing data is deemed reliable but is not guaranteed accurate by Canada Real Estate Association nor RealMaster.
MLS®, REALTOR® & associated logos are trademarks of The Canadian Real Estate Association.
Location
Province:
Alberta
City:
Calgary
Community:
Mahogany
Room
Room
Level
Length
Width
Area
3pc Bathroom
Main
8.99
4.92
44.24
9.00 Ft x 4.92 Ft
4pc Bathroom
Main
8.50
4.99
42.38
8.50 Ft x 5.00 Ft
Bedroom
Main
10.99
12.24
134.50
11.00 Ft x 12.25 Ft
Den
Main
10.17
9.58
97.43
10.17 Ft x 9.58 Ft
Dining
Main
13.58
10.07
136.81
13.58 Ft x 10.08 Ft
Kitchen
Main
15.26
9.74
148.65
15.25 Ft x 9.75 Ft
Living
Main
12.24
13.32
163.01
12.25 Ft x 13.33 Ft
Primary Bedroom
Main
10.01
10.83
108.34
10.00 Ft x 10.83 Ft
Book Viewing
Your feedback has been submitted.
Submission Failed! Please check your input and try again or contact us

