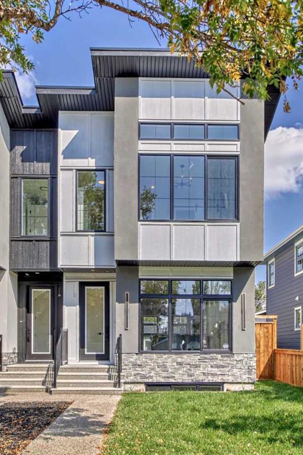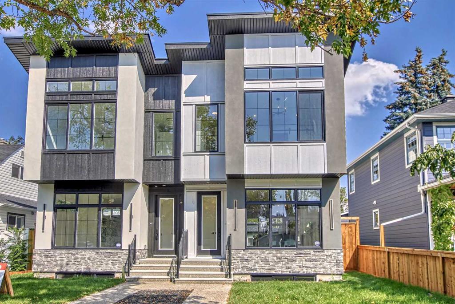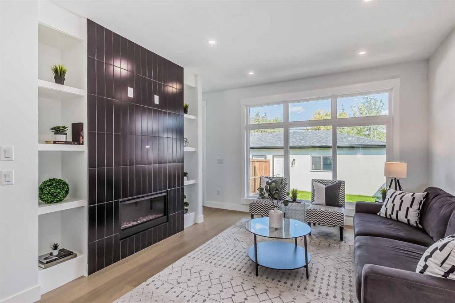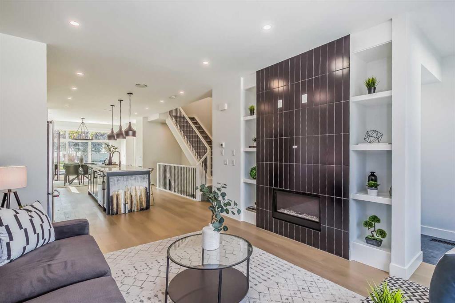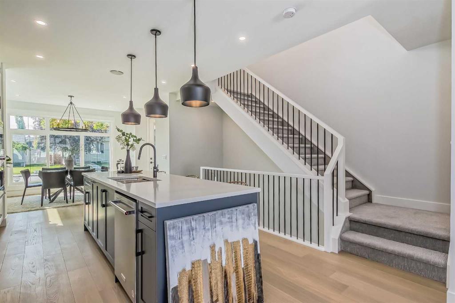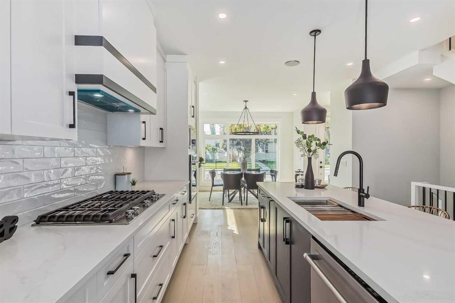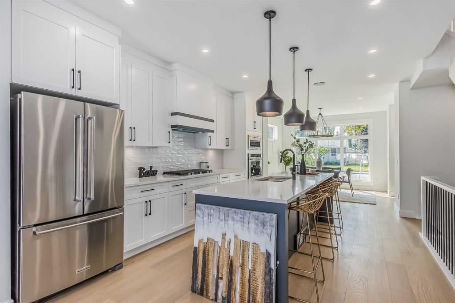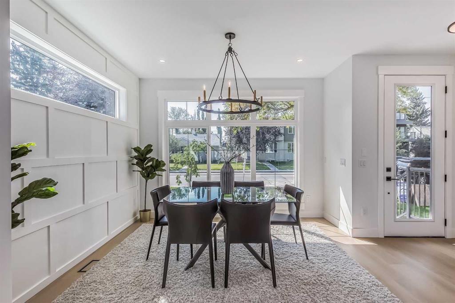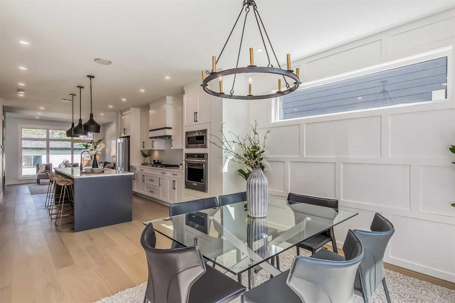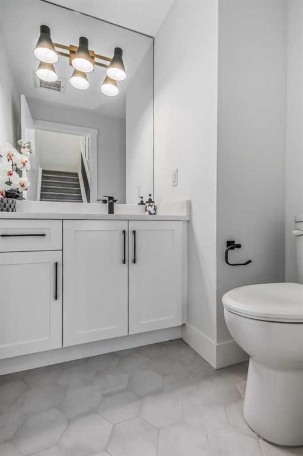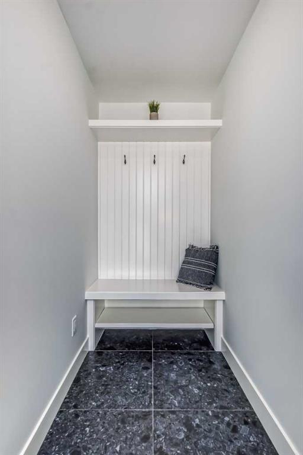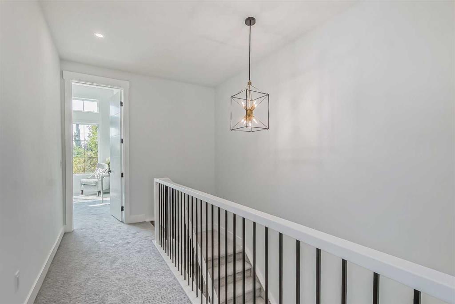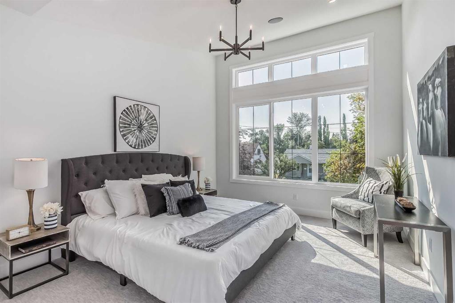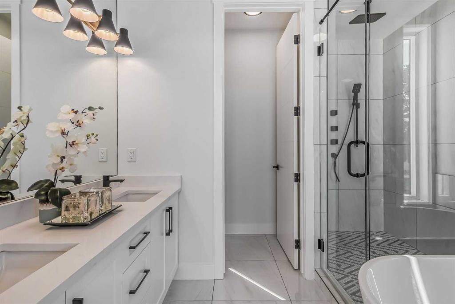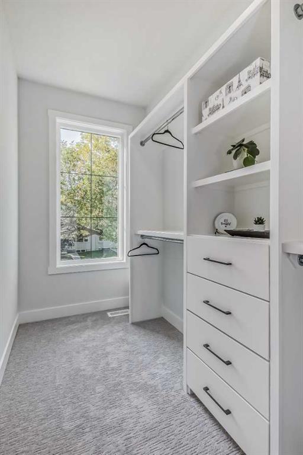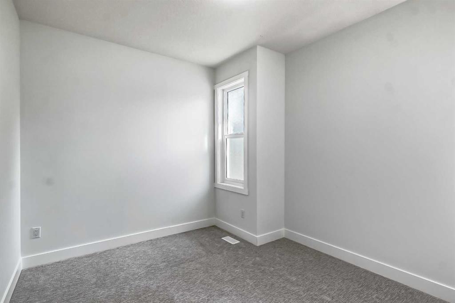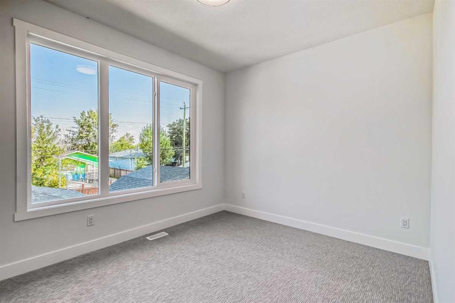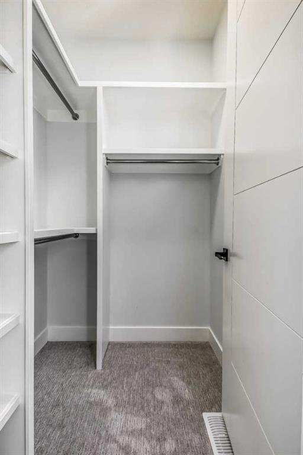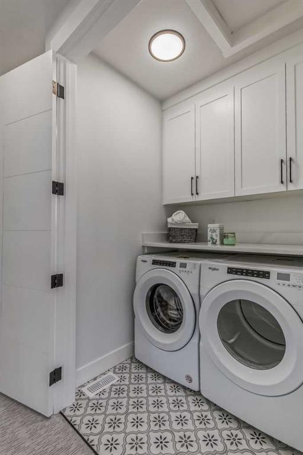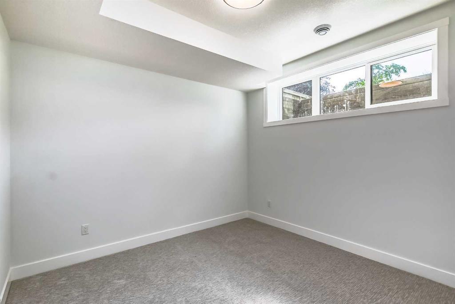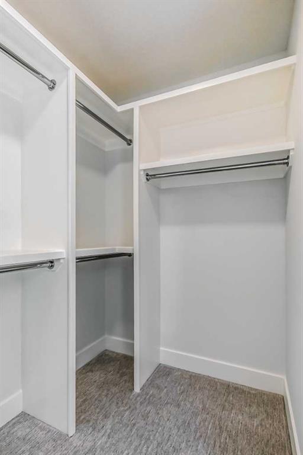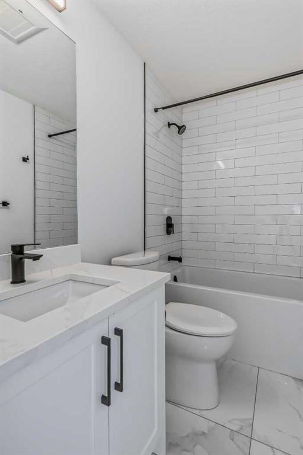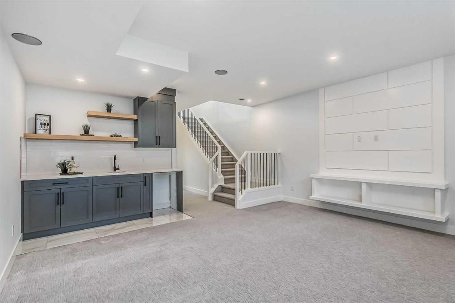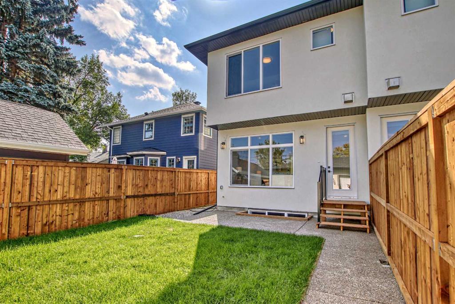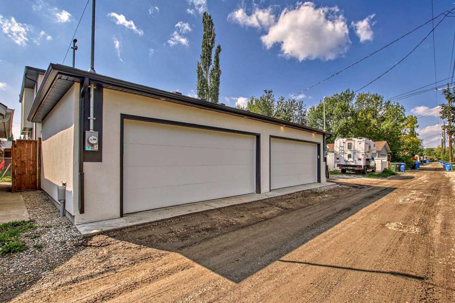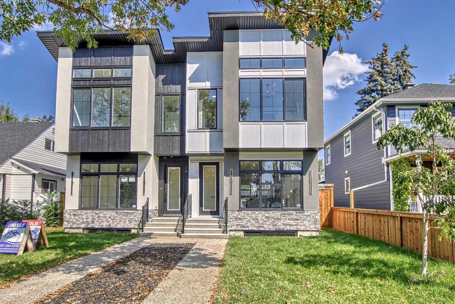- Alberta
- Calgary
1218 Regal Cres NE
CAD$879,000
CAD$879,000 Asking price
1218 Regal Crescent NECalgary, Alberta, T2E5H3
Delisted · Delisted ·
3+142| 1626 sqft
Listing information last updated on Sat Sep 16 2023 08:42:25 GMT-0400 (Eastern Daylight Time)

Open Map
Log in to view more information
Go To LoginSummary
IDA2048827
StatusDelisted
Ownership TypeFreehold
Brokered ByGRAND REALTY
TypeResidential House,Duplex,Semi-Detached
Age New building
Land Size502 m2|4051 - 7250 sqft
Square Footage1626 sqft
RoomsBed:3+1,Bath:4
Detail
Building
Bathroom Total4
Bedrooms Total4
Bedrooms Above Ground3
Bedrooms Below Ground1
AgeNew building
AppliancesRefrigerator,Range - Gas,Dishwasher,Oven,Dryer,Microwave,See remarks,Garage door opener
Basement DevelopmentFinished
Basement TypeFull (Finished)
Construction MaterialWood frame
Construction Style AttachmentSemi-detached
Cooling TypeNone
Exterior FinishSee Remarks
Fireplace PresentTrue
Fireplace Total1
Flooring TypeCarpeted,Hardwood,Other,Tile
Foundation TypePoured Concrete
Half Bath Total1
Heating TypeForced air
Size Interior1626 sqft
Stories Total2
Total Finished Area1626 sqft
TypeDuplex
Land
Size Total502 m2|4,051 - 7,250 sqft
Size Total Text502 m2|4,051 - 7,250 sqft
Acreagefalse
AmenitiesPark,Playground,Recreation Nearby
Fence TypeFence
Size Irregular502.00
Surrounding
Ammenities Near ByPark,Playground,Recreation Nearby
Zoning DescriptionR-C2
Other
FeaturesSee remarks,Other,Back lane,Wet bar
BasementFinished,Full (Finished)
FireplaceTrue
HeatingForced air
Remarks
**Ready for Quick Possession** Welcome to Renfrew with this beautiful contemporary infill. This home features luxury finishes throughout with 4 bedrooms and 3-1/2 bathrooms, with approximately 2200 sq/ft of developed space. The open concept main floor features 9ft ceilings with an open dining room and oversized windows throughout. The custom kitchen features a large island, with quartz countertops and with stainless steel kitchen-aid appliances which includes: a refrigerator, cooktop stove, built-in oven, dishwasher, microwave, and hood fan. The living room area features a gas fireplace with built in cabinets and large window overlooking the outdoor patio. The upper floor has 9ft ceilings, large primary bedroom with vaulted ceilings and attached en-suite with undermount sinks, quartz counter tops, tile flooring, stand alone soaker tub, and large walk-in closet with built-in cabinets. The upper floor has 2 more additional bedrooms with large closets and a 4 piece bathroom, with the laundry room conveniently located on the top floor. The basement contains a large rec room with a built in bar, 4 piece bathroom and one bedroom with lots of storage. Enjoy your double car garage with extra space for storage and parking. This home is conveniently located with only a 7 minute drive to downtown, easy access to 16th avenue, Edmonton Trail, and Deerfoot Trail and walking distance to schools, parks and shopping centers. Call to view today! (id:22211)
The listing data above is provided under copyright by the Canada Real Estate Association.
The listing data is deemed reliable but is not guaranteed accurate by Canada Real Estate Association nor RealMaster.
MLS®, REALTOR® & associated logos are trademarks of The Canadian Real Estate Association.
Location
Province:
Alberta
City:
Calgary
Community:
Renfrew
Room
Room
Level
Length
Width
Area
Recreational, Games
Bsmt
16.93
17.81
301.59
16.92 Ft x 17.83 Ft
Bedroom
Bsmt
11.52
10.93
125.81
11.50 Ft x 10.92 Ft
4pc Bathroom
Bsmt
4.92
8.07
39.72
4.92 Ft x 8.08 Ft
Dining
Main
11.91
10.93
130.11
11.92 Ft x 10.92 Ft
Living
Main
13.32
13.85
184.42
13.33 Ft x 13.83 Ft
Kitchen
Main
19.16
12.50
239.50
19.17 Ft x 12.50 Ft
2pc Bathroom
Main
5.58
5.18
28.91
5.58 Ft x 5.17 Ft
Primary Bedroom
Upper
14.57
11.91
173.48
14.58 Ft x 11.92 Ft
Bedroom
Upper
10.07
12.50
125.90
10.08 Ft x 12.50 Ft
Bedroom
Upper
11.52
10.93
125.81
11.50 Ft x 10.92 Ft
4pc Bathroom
Upper
8.60
4.92
42.30
8.58 Ft x 4.92 Ft
5pc Bathroom
Upper
10.07
8.92
89.88
10.08 Ft x 8.92 Ft
Book Viewing
Your feedback has been submitted.
Submission Failed! Please check your input and try again or contact us

