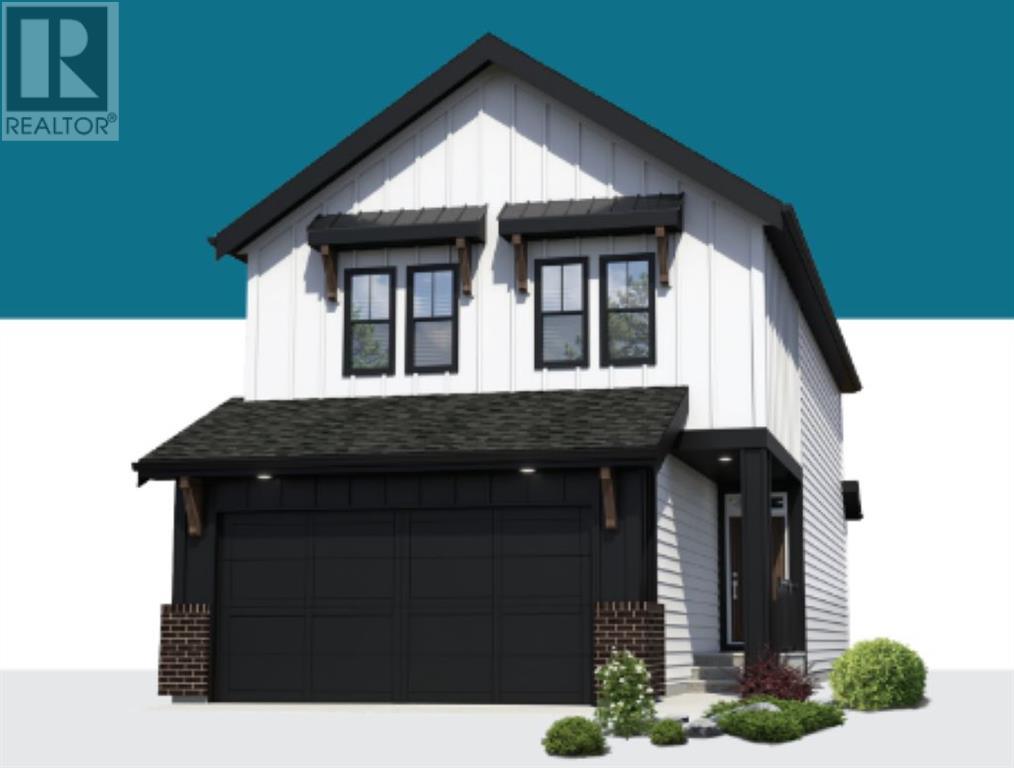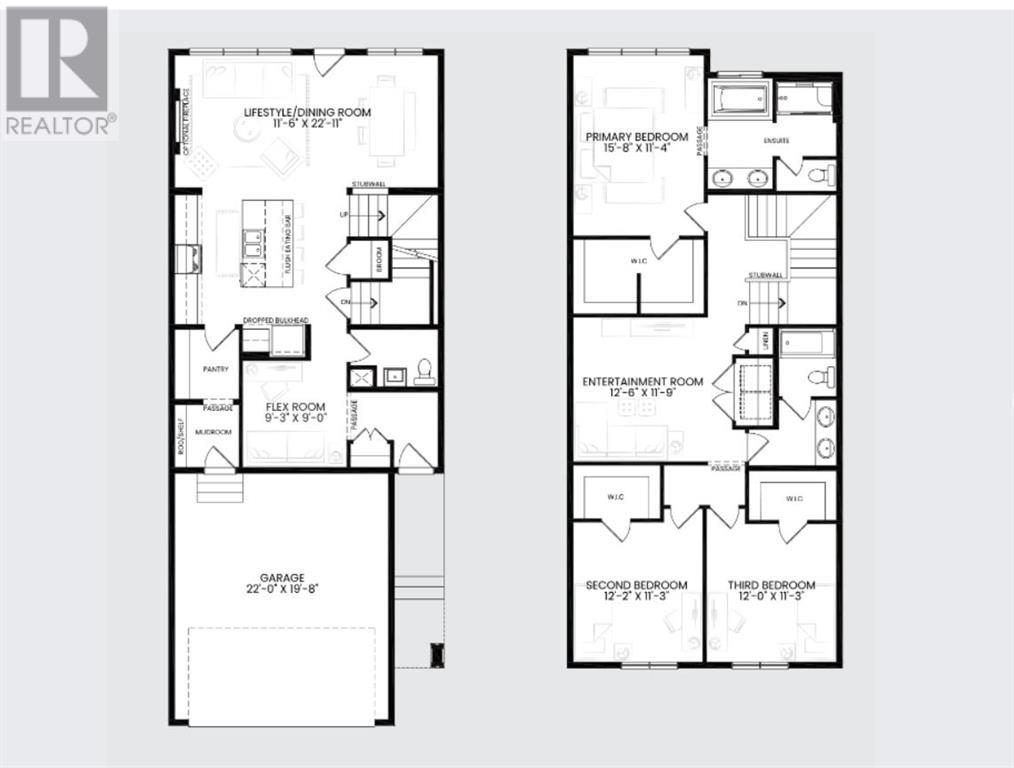- Alberta
- Calgary
121 Magnolia Cres SE
CAD$726,900
CAD$726,900 Asking price
121 Magnolia Crescent SECalgary, Alberta, T3M3M9
Delisted · Delisted ·
334| 2160.83 sqft
Listing information last updated on Sat Jul 01 2023 04:15:27 GMT-0400 (Eastern Daylight Time)

Open Map
Log in to view more information
Go To LoginSummary
IDA2053688
StatusDelisted
Ownership TypeFreehold
Brokered ByBode Platform Inc.
TypeResidential House,Detached
Age New building
Land Size304.93 m2|0-4050 sqft
Square Footage2160.83 sqft
RoomsBed:3,Bath:3
Detail
Building
Bathroom Total3
Bedrooms Total3
Bedrooms Above Ground3
AgeNew building
AppliancesRefrigerator,Dishwasher,Stove,Hood Fan
Basement DevelopmentUnfinished
Basement TypeFull (Unfinished)
Construction MaterialWood frame
Construction Style AttachmentDetached
Cooling TypeNone
Exterior FinishComposite Siding,Stone
Fireplace PresentFalse
Flooring TypeCarpeted,Tile,Vinyl Plank
Foundation TypePoured Concrete
Half Bath Total1
Heating FuelNatural gas
Heating TypeForced air
Size Interior2160.83 sqft
Stories Total2
Total Finished Area2160.83 sqft
TypeHouse
Land
Size Total304.93 m2|0-4,050 sqft
Size Total Text304.93 m2|0-4,050 sqft
Acreagefalse
AmenitiesPark,Playground
Fence TypeNot fenced
Size Irregular304.93
Surrounding
Ammenities Near ByPark,Playground
Community FeaturesLake Privileges
Zoning DescriptionTBD
Other
FeaturesNo Animal Home,No Smoking Home
BasementUnfinished,Full (Unfinished)
FireplaceFalse
HeatingForced air
Remarks
This charming two-story home is situated on a well-placed lot, allowing for additional parking and easy access in and out of the desirable community. Just 3-5 minutes away from everyday essentials, including the beach club, schools, green spaces, shops and an upcoming farmers’ market, this home offers so much convenience. The home features a separate secondary entrance for future basement development potential. The upgraded floorplan layout features main floor pot lights, a chimney hood fan and additional kitchen drawers, adding contemporary touches to the interior living space. The spacious upper floor layout offers a central bonus room, upper level laundry and separate ensuite shower and soaker tub, ensuring that work and relaxation will flow easily. Enjoy the backyard with the convenient barbecue gas line, offering convenience for future outdoor cookouts. This beautiful home offers 3 bedrooms, 2.5 baths, and a front attached garage! Photos are representative. (id:22211)
The listing data above is provided under copyright by the Canada Real Estate Association.
The listing data is deemed reliable but is not guaranteed accurate by Canada Real Estate Association nor RealMaster.
MLS®, REALTOR® & associated logos are trademarks of The Canadian Real Estate Association.
Location
Province:
Alberta
City:
Calgary
Community:
Mahogany
Room
Room
Level
Length
Width
Area
Office
Main
9.25
8.99
83.17
9.25 Ft x 9.00 Ft
2pc Bathroom
Main
0.00
0.00
0.00
.00 Ft x .00 Ft
Great
Main
11.52
11.42
131.48
11.50 Ft x 11.42 Ft
Dining
Main
11.52
11.42
131.48
11.50 Ft x 11.42 Ft
Primary Bedroom
Upper
15.68
11.32
177.51
15.67 Ft x 11.33 Ft
5pc Bathroom
Upper
0.00
0.00
0.00
.00 Ft x .00 Ft
Bonus
Upper
14.83
11.75
174.18
14.83 Ft x 11.75 Ft
Laundry
Upper
5.58
7.09
39.53
5.58 Ft x 7.08 Ft
5pc Bathroom
Upper
0.00
0.00
0.00
.00 Ft x .00 Ft
Bedroom
Upper
11.32
11.25
127.37
11.33 Ft x 11.25 Ft
Bedroom
Upper
11.32
11.25
127.37
11.33 Ft x 11.25 Ft
Book Viewing
Your feedback has been submitted.
Submission Failed! Please check your input and try again or contact us



