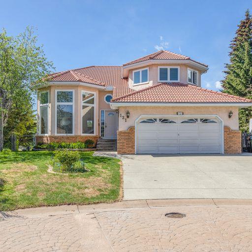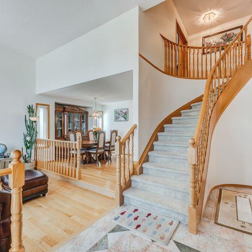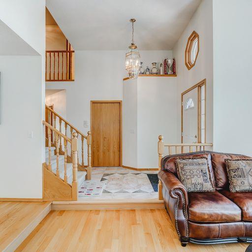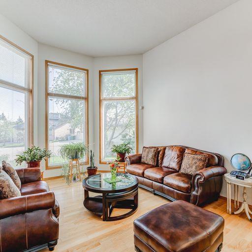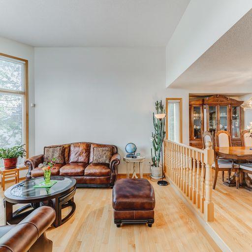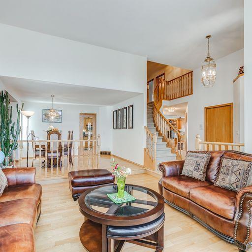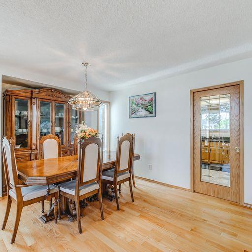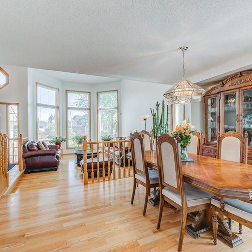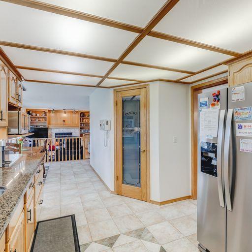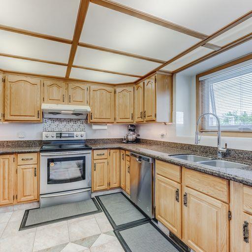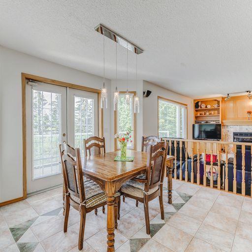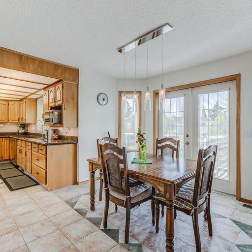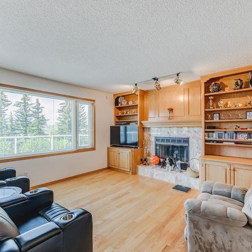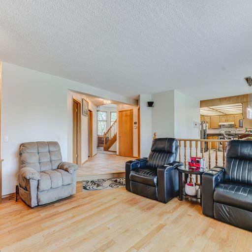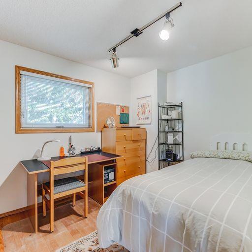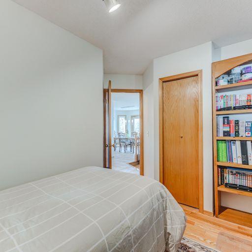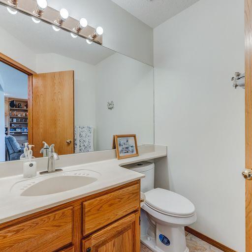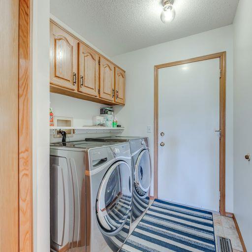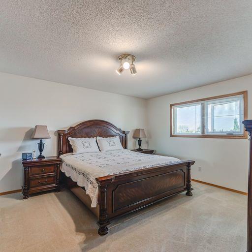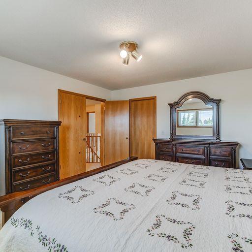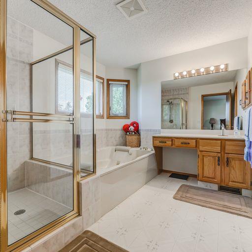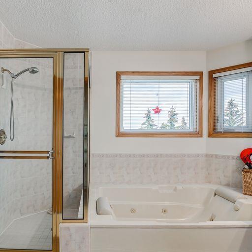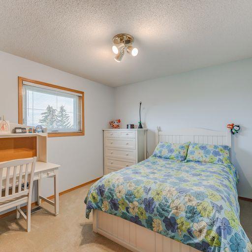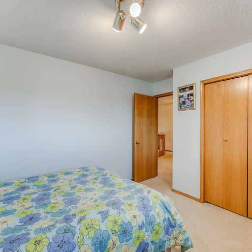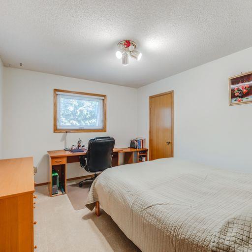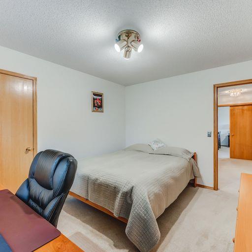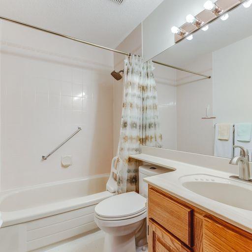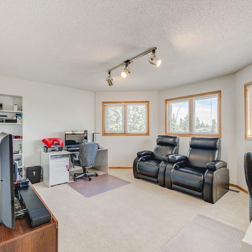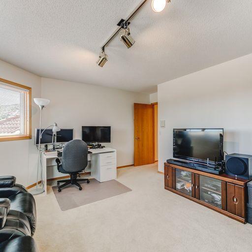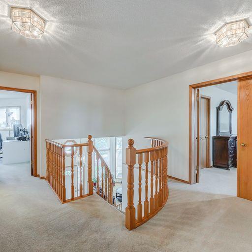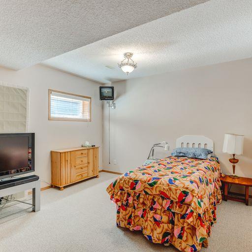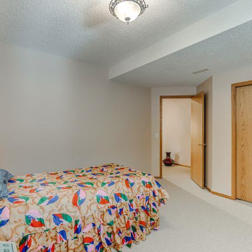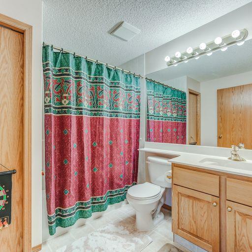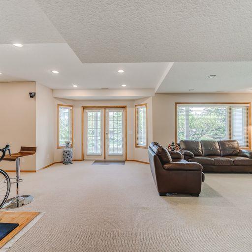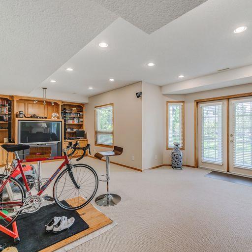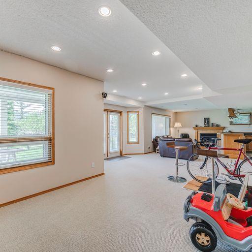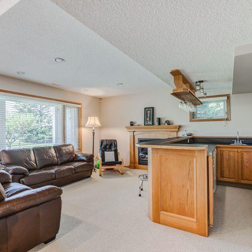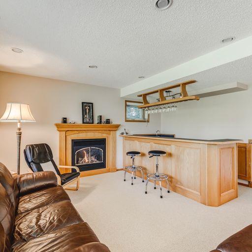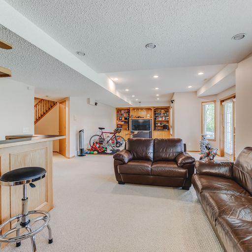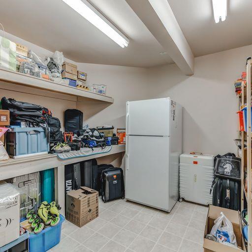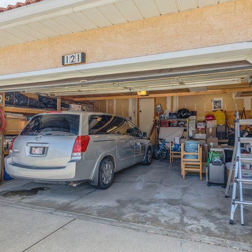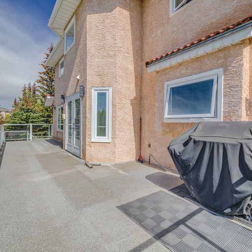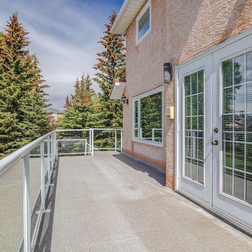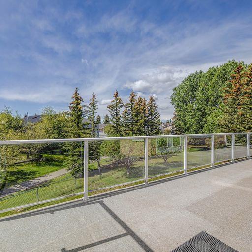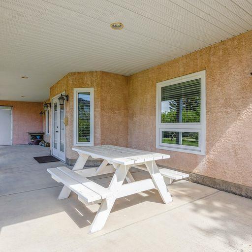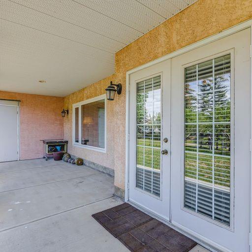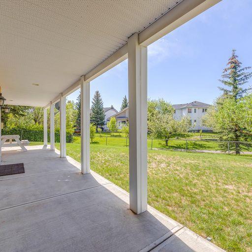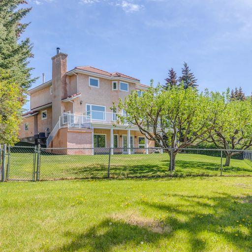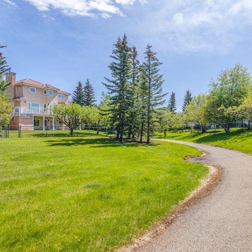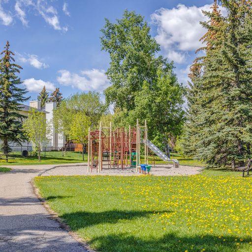- Alberta
- Calgary
121 Hawkstone Crt NW
CAD$899,900
CAD$899,900 Asking price
121 Hawkstone Court NWCalgary, Alberta, T3G3P1
Delisted
4+142| 2549.43 sqft
Listing information last updated on Wed Jul 05 2023 22:21:36 GMT-0400 (Eastern Daylight Time)

Open Map
Log in to view more information
Go To LoginSummary
IDA2051825
StatusDelisted
Ownership TypeFreehold
Brokered ByGRAND REALTY
TypeResidential House,Detached
AgeConstructed Date: 1990
Land Size743 m2|7251 - 10889 sqft
Square Footage2549.43 sqft
RoomsBed:4+1,Bath:4
Detail
Building
Bathroom Total4
Bedrooms Total5
Bedrooms Above Ground4
Bedrooms Below Ground1
AppliancesWasher,Oven - Electric,Cooktop - Electric,Range - Electric,Dishwasher,Stove,Oven,Dryer,Microwave,Freezer,Garburator,Hood Fan,Window Coverings,Garage door opener,Satellite dish related hardware
Basement DevelopmentFinished
Basement FeaturesWalk out
Basement TypeUnknown (Finished)
Constructed Date1990
Construction MaterialPoured concrete,Wood frame
Construction Style AttachmentDetached
Cooling TypeCentral air conditioning
Exterior FinishConcrete,Stucco
Fireplace PresentTrue
Fireplace Total2
Flooring TypeCarpeted,Hardwood,Tile
Foundation TypePoured Concrete
Half Bath Total1
Heating FuelNatural gas
Heating TypeForced air
Size Interior2549.43 sqft
Stories Total2
Total Finished Area2549.43 sqft
TypeHouse
Land
Size Total743 m2|7,251 - 10,889 sqft
Size Total Text743 m2|7,251 - 10,889 sqft
Acreagefalse
AmenitiesPark,Playground,Recreation Nearby
Fence TypeFence
Size Irregular743.00
Surrounding
Ammenities Near ByPark,Playground,Recreation Nearby
Zoning DescriptionR-C1
Other
FeaturesCul-de-sac,Wet bar,Closet Organizers,No Animal Home,No Smoking Home
BasementFinished,Walk out,Unknown (Finished)
FireplaceTrue
HeatingForced air
Remarks
Welcome to this well sought-after location pie shaped lot in NW Calgary! Tucked away on a quiet cul-de-sac and backing onto green space, this home offers a serene and picturesque setting. Perfect for a large or multi-generational family, this property boasts a total of five bedrooms, including four bedrooms above grade.As you step inside, you'll be greeted by a grand entrance with a curved staircase, setting the tone for the elegance found throughout. The living room features vaulted ceilings, creating a spacious and airy atmosphere. The formal dining room is perfect for hosting gatherings and special occasions.Convenience is key with a main floor bedroom/office and laundry room. The breakfast nook offers a lovely space to enjoy your meals while overlooking the south-facing backyard. Step through the French doors and onto the huge patio, a perfect spot for outdoor entertaining and relaxation.Upstairs, you'll find a spacious master suite complete with an enormous walk-in closet and a luxurious four-piece ensuite with a 2-person jetted tub. There are also two more good-sized bedrooms on the second floor to accommodate your children's needs. The second floor also features a huge bonus room/bedroom, offering versatility and flexibility.The fully finished walk-out basement is a true highlight of this home. It features a concrete patio that opens up to the well-maintained south-facing backyard. The basement also offers a wet bar and media area with a built-in sound system, creating the ideal space for entertaining and movie nights. With lots of open space for recreation, there's plenty of room for everyone to enjoy. Additionally, the basement includes an additional guest room, a three-piece bathroom, and a generously sized cooling storage room that could fit additional freezers and stocks for the family. This home has seen some updates, including hardwood flooring, vinyl windows upgraded in 2013, two hot water tanks replaced in 2017 and May 2022, and a water pre ssure reducer installed in 2022. The pride of ownership is evident, as the property has been enrolled in the Green Drop summer service program for years.Located close to all amenities, this home offers convenience and easy access to shopping, dining, schools, and more. Don't miss out on this incredible opportunity as it won't last long. Schedule your showing today and experience the lifestyle this property has to offer! (id:22211)
The listing data above is provided under copyright by the Canada Real Estate Association.
The listing data is deemed reliable but is not guaranteed accurate by Canada Real Estate Association nor RealMaster.
MLS®, REALTOR® & associated logos are trademarks of The Canadian Real Estate Association.
Location
Province:
Alberta
City:
Calgary
Community:
Hawkwood
Room
Room
Level
Length
Width
Area
Primary Bedroom
Second
14.57
12.93
188.30
14.58 Ft x 12.92 Ft
Bedroom
Second
11.09
10.56
117.15
11.08 Ft x 10.58 Ft
Bedroom
Second
12.43
10.33
128.50
12.42 Ft x 10.33 Ft
Bonus
Second
15.75
13.75
216.48
15.75 Ft x 13.75 Ft
4pc Bathroom
Second
7.41
4.92
36.49
7.42 Ft x 4.92 Ft
4pc Bathroom
Second
12.50
12.01
150.10
12.50 Ft x 12.00 Ft
Recreational, Games
Bsmt
37.83
15.26
577.10
37.83 Ft x 15.25 Ft
Bedroom
Bsmt
12.57
12.34
155.01
12.58 Ft x 12.33 Ft
Storage
Bsmt
10.83
8.23
89.16
10.83 Ft x 8.25 Ft
4pc Bathroom
Bsmt
8.33
7.51
62.61
8.33 Ft x 7.50 Ft
Storage
Bsmt
11.91
9.58
114.09
11.92 Ft x 9.58 Ft
Kitchen
Main
13.32
10.01
133.29
13.33 Ft x 10.00 Ft
Breakfast
Main
11.25
10.93
122.94
11.25 Ft x 10.92 Ft
Family
Main
13.91
13.91
193.51
13.92 Ft x 13.92 Ft
Dining
Main
14.99
10.99
164.79
15.00 Ft x 11.00 Ft
Living
Main
16.08
12.99
208.86
16.08 Ft x 13.00 Ft
Bedroom
Main
10.17
8.92
90.76
10.17 Ft x 8.92 Ft
Laundry
Main
7.19
6.07
43.61
7.17 Ft x 6.08 Ft
2pc Bathroom
Main
5.68
5.18
29.42
5.67 Ft x 5.17 Ft
Book Viewing
Your feedback has been submitted.
Submission Failed! Please check your input and try again or contact us

