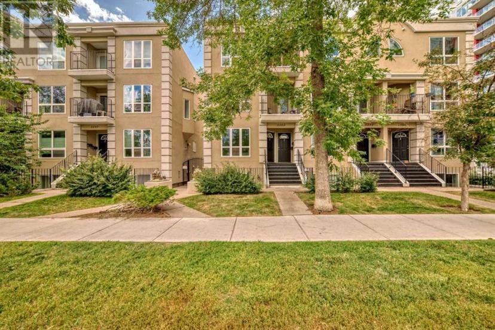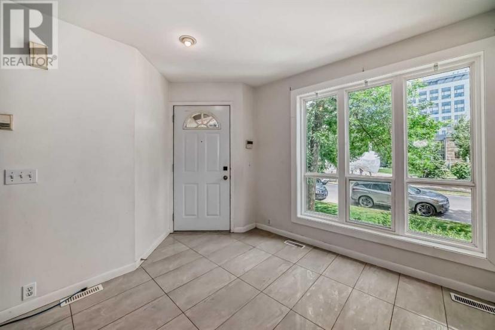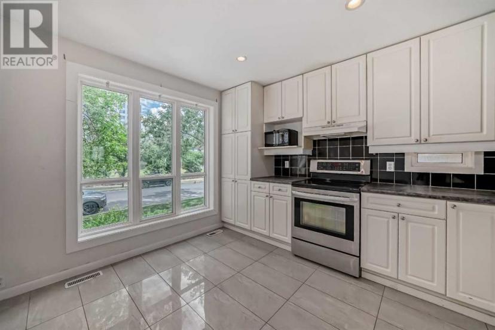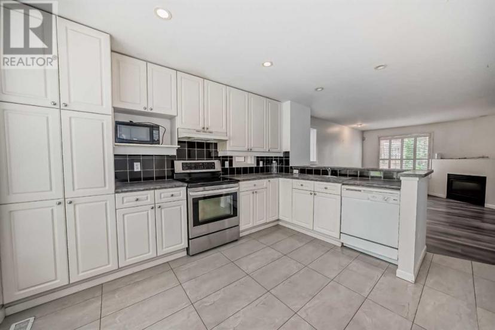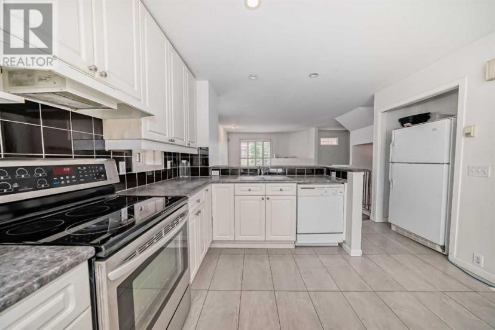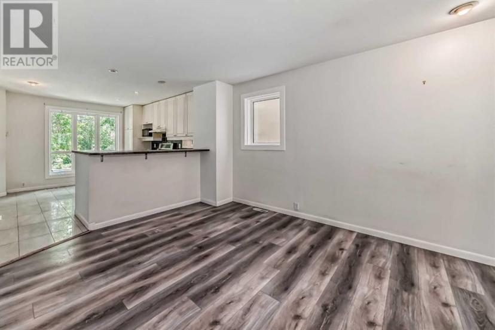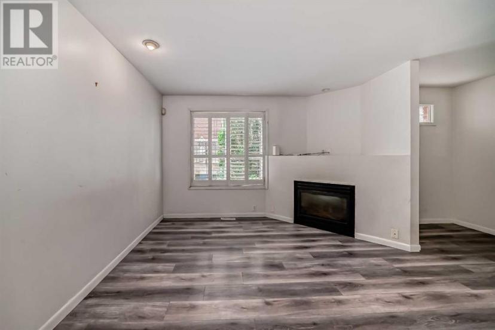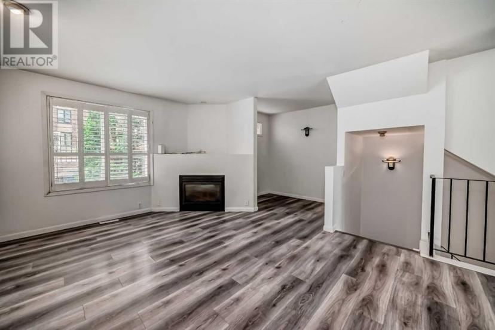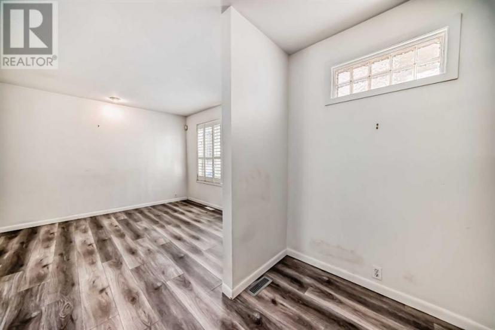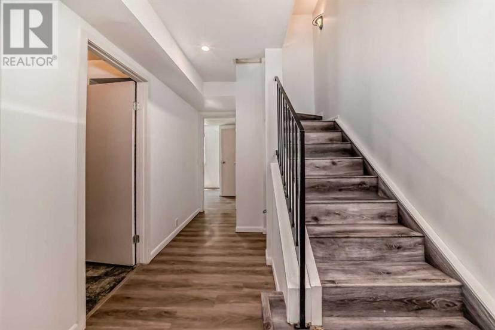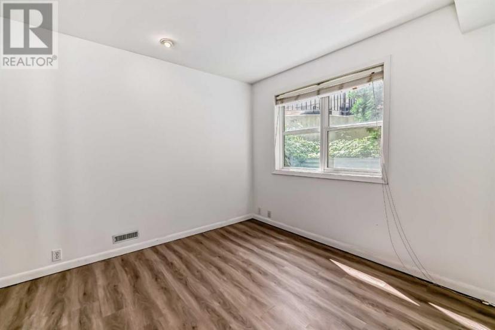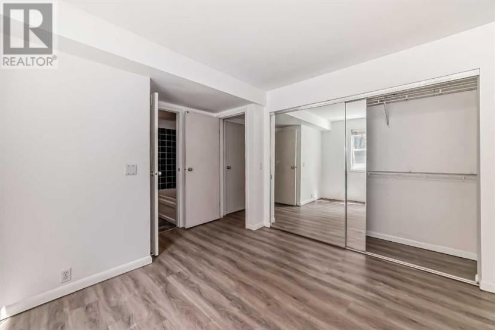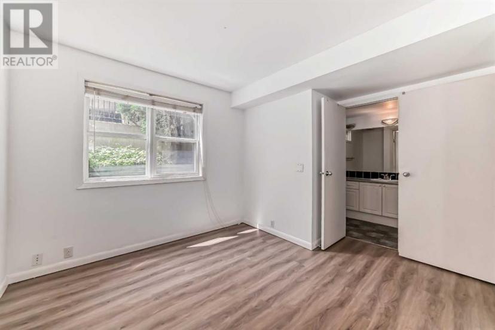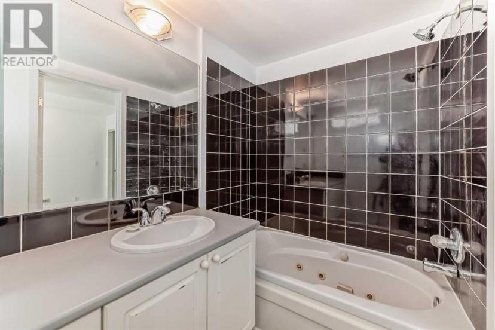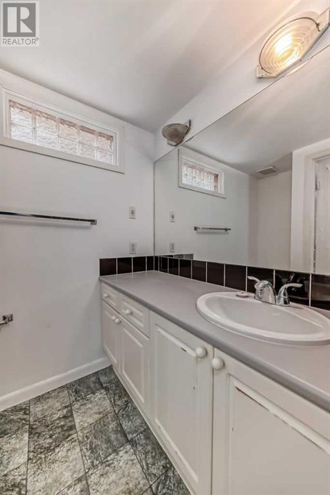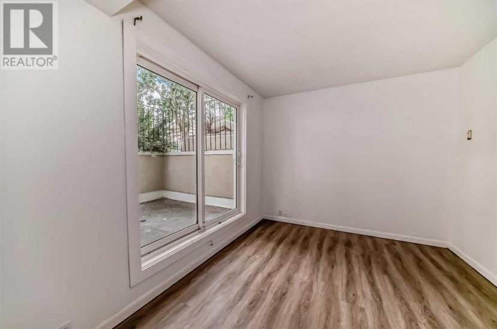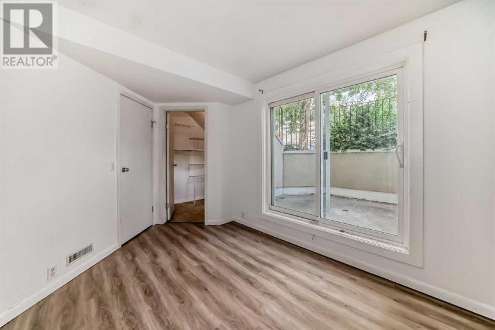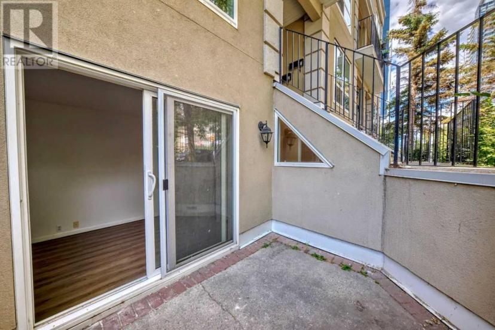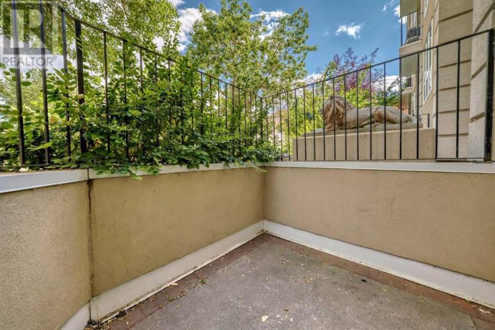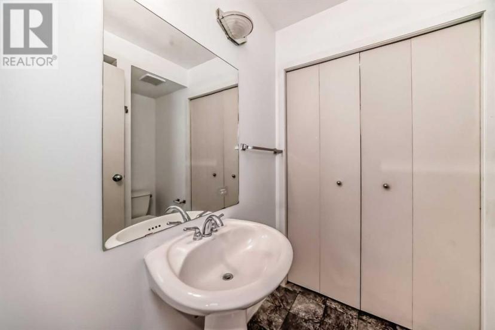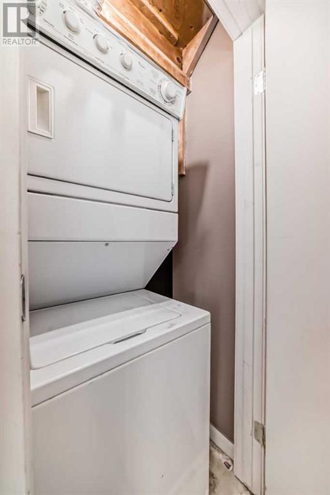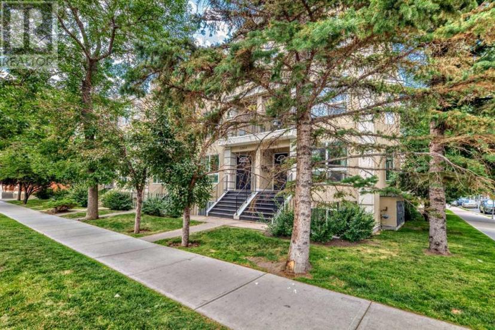- Alberta
- Calgary
1205 9 St SW
CAD$388,000
CAD$388,000 Asking price
1 1205 9 St SWCalgary, Alberta, T2R1C5
Delisted
0+221| 466.8 sqft
Listing information last updated on October 2nd, 2024 at 8:11pm UTC.

Open Map
Log in to view more information
Go To LoginSummary
IDA2153628
StatusDelisted
Ownership TypeCondominium/Strata
Brokered ByGrand Realty
TypeResidential Townhouse,Attached
AgeConstructed Date: 1994
Land SizeUnknown
Square Footage466.8 sqft
RoomsBed:0+2,Bath:2
Maint Fee473.3 / Monthly
Maint Fee Inclusions
Detail
Building
Bathroom Total2
Bedrooms Total2
Bedrooms Below Ground2
AppliancesWasher,Refrigerator,Dishwasher,Stove,Dryer,Hood Fan
Basement DevelopmentFinished
Basement TypeFull (Finished)
Constructed Date1994
Construction MaterialWood frame
Construction Style AttachmentAttached
Cooling TypeNone
Exterior FinishStucco
Fireplace PresentTrue
Fireplace Total1
Flooring TypeCeramic Tile,Laminate,Vinyl
Foundation TypePoured Concrete
Half Bath Total0
Heating TypeForced air
Size Interior466.8 sqft
Stories Total2
Total Finished Area466.8 sqft
TypeRow / Townhouse
Land
Size Total TextUnknown
Acreagefalse
AmenitiesPlayground,Shopping
Fence TypeFence
Surrounding
Ammenities Near ByPlayground,Shopping
Community FeaturesPets Allowed With Restrictions
Zoning DescriptionCC-MHX
Other
FeaturesOther,Parking
BasementFinished,Full (Finished)
FireplaceTrue
HeatingForced air
Unit No.1
Prop MgmtAccredited
Remarks
Price REDUCED! Welcome to this inviting 2-bedroom, 2-bath townhouse overlooking the picturesque Barb Scott Park. Boasting over 1,000 square feet of refined living space, this residence offers a comfortable living experience. The main level features a spacious living area complemented by a cozy fireplace, creating a warm and welcoming atmosphere. The open kitchen is equipped with ample cabinetry and modern appliances. Additionally, the main level includes an office, adding functionality and convenience. Descending to the basement, you'll find a generously sized master bedroom, a well-appointed second bedroom, and a 3-piece bathroom. The master bedroom offers a walk-in closet and a 4-piece ensuite. For added convenience, there is parking in front and secured parking behind, under the Fountain Walk courtyard. Additional assigned storage is also available. Book your private showing today! (id:22211)
The listing data above is provided under copyright by the Canada Real Estate Association.
The listing data is deemed reliable but is not guaranteed accurate by Canada Real Estate Association nor RealMaster.
MLS®, REALTOR® & associated logos are trademarks of The Canadian Real Estate Association.
Location
Province:
Alberta
City:
Calgary
Community:
Beltline
Room
Room
Level
Length
Width
Area
Bedroom
Bsmt
10.93
9.09
99.29
10.92 Ft x 9.08 Ft
Other
Bsmt
8.50
6.17
52.41
8.50 Ft x 6.17 Ft
3pc Bathroom
Bsmt
7.09
5.31
37.67
7.08 Ft x 5.33 Ft
Laundry
Bsmt
4.99
3.31
16.52
5.00 Ft x 3.33 Ft
Primary Bedroom
Bsmt
11.09
9.51
105.51
11.08 Ft x 9.50 Ft
4pc Bathroom
Bsmt
8.01
4.99
39.92
8.00 Ft x 5.00 Ft
Office
Main
8.01
5.41
43.34
8.00 Ft x 5.42 Ft
Living
Main
16.17
11.84
191.57
16.17 Ft x 11.83 Ft
Other
Main
13.68
11.42
156.20
13.67 Ft x 11.42 Ft
Other
Main
3.90
3.25
12.68
3.92 Ft x 3.25 Ft
Book Viewing
Your feedback has been submitted.
Submission Failed! Please check your input and try again or contact us

