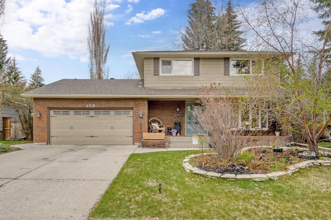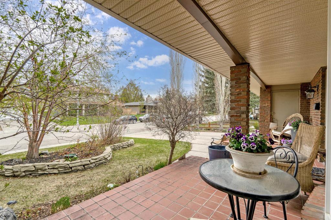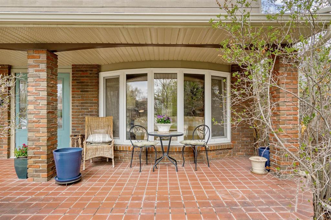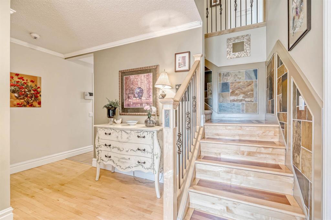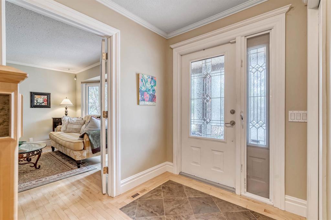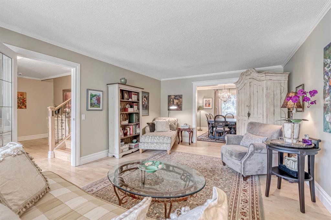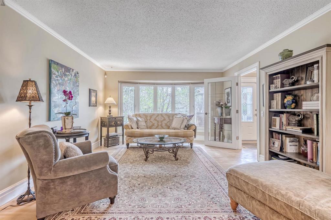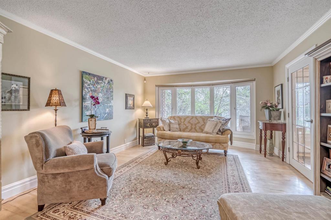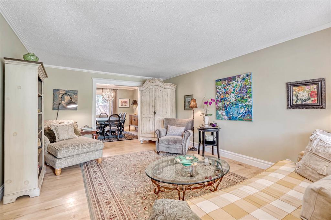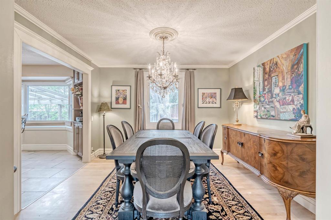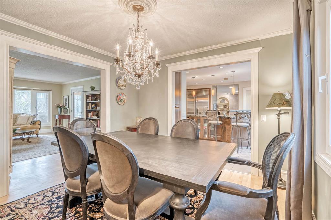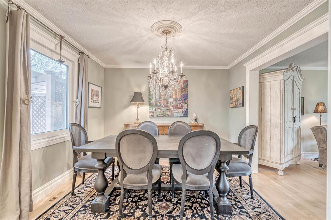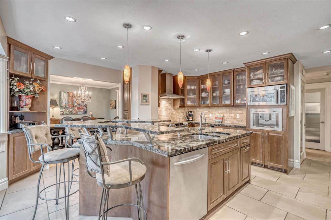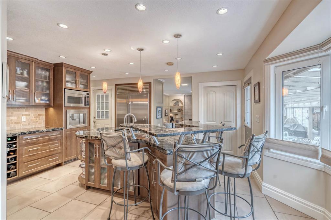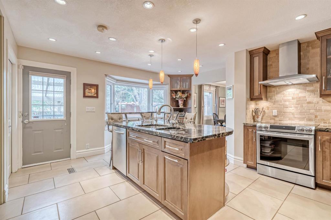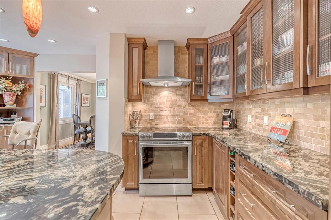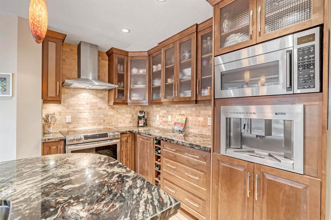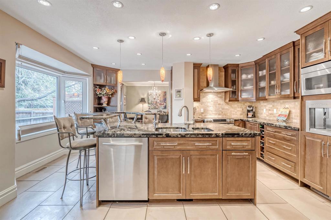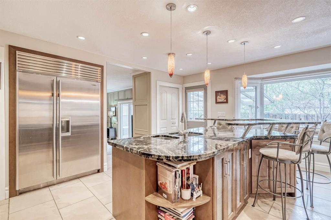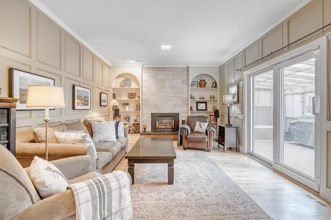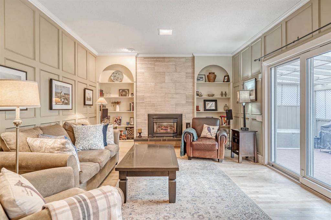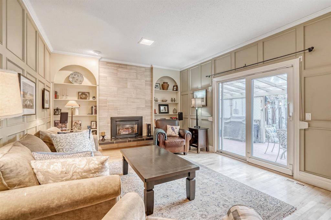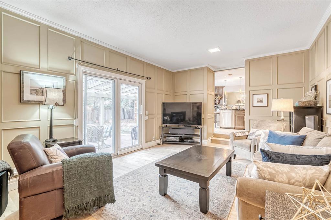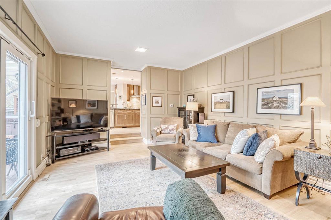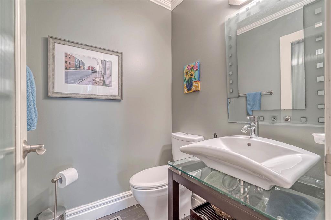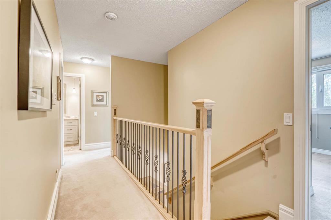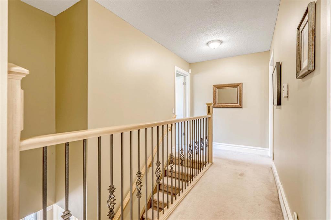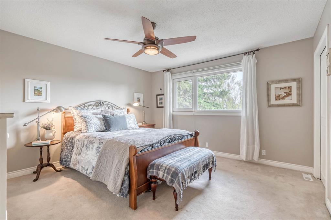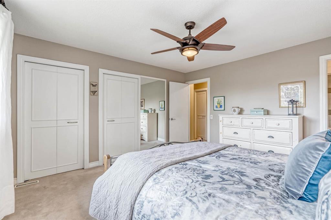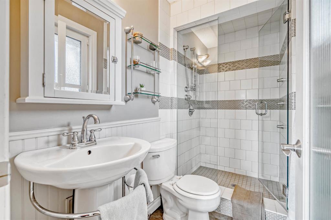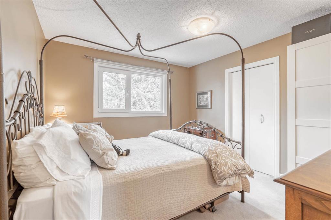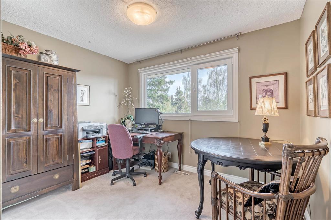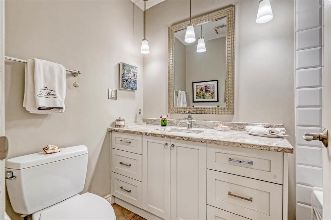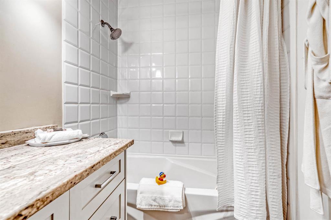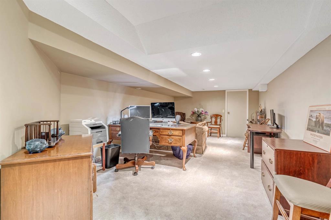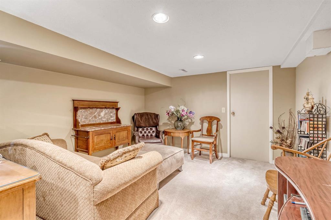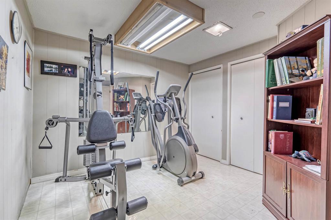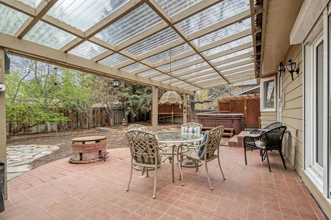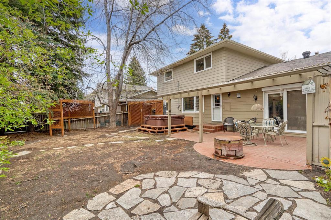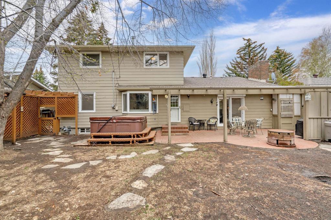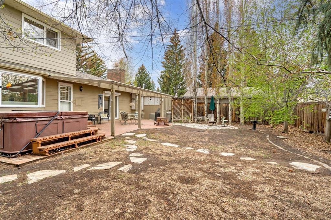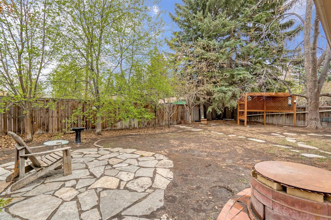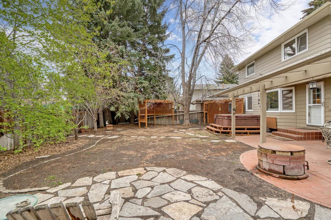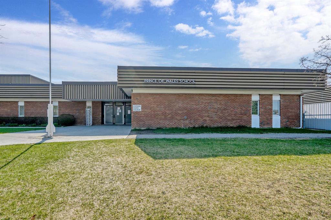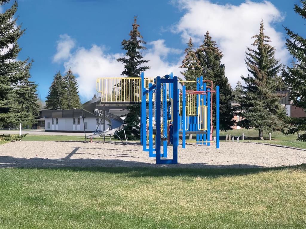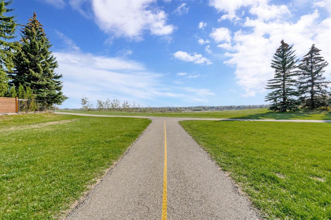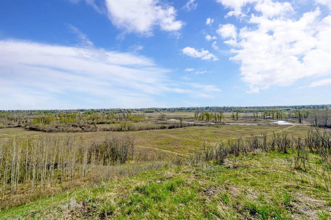- Alberta
- Calgary
120 Parkside Cres SE
CAD$814,900
CAD$814,900 Asking price
120 Parkside Crescent SECalgary, Alberta, T2J3Y8
Delisted
434| 2002 sqft
Listing information last updated on Wed Jul 26 2023 13:58:35 GMT-0400 (Eastern Daylight Time)

Open Map
Log in to view more information
Go To LoginSummary
IDA2045196
StatusDelisted
Ownership TypeFreehold
Brokered BySOTHEBY'S INTERNATIONAL REALTY CANADA
TypeResidential House,Detached
AgeConstructed Date: 1974
Land Size592 m2|4051 - 7250 sqft
Square Footage2002 sqft
RoomsBed:4,Bath:3
Virtual Tour
Detail
Building
Bathroom Total3
Bedrooms Total4
Bedrooms Above Ground4
AmenitiesParty Room,Recreation Centre
AppliancesWasher,Refrigerator,Water purifier,Water softener,Dishwasher,Stove,Dryer,Microwave,Garburator,Humidifier,Hood Fan,Window Coverings
Basement DevelopmentFinished
Basement TypeFull (Finished)
Constructed Date1974
Construction MaterialWood frame
Construction Style AttachmentDetached
Cooling TypeNone
Exterior FinishBrick,Composite Siding
Fireplace PresentTrue
Fireplace Total1
Flooring TypeCarpeted,Ceramic Tile,Hardwood
Foundation TypePoured Concrete
Half Bath Total1
Heating FuelNatural gas
Heating TypeOther,Forced air
Size Interior2002 sqft
Stories Total2
Total Finished Area2002 sqft
TypeHouse
Land
Size Total592 m2|4,051 - 7,250 sqft
Size Total Text592 m2|4,051 - 7,250 sqft
Acreagefalse
AmenitiesPark,Playground
Fence TypeFence
Landscape FeaturesGarden Area,Landscaped
Size Irregular592.00
Attached Garage
Street
Surrounding
Ammenities Near ByPark,Playground
Zoning DescriptionR-C1
Other
FeaturesBack lane,No Smoking Home,Parking
BasementFinished,Full (Finished)
FireplaceTrue
HeatingOther,Forced air
Remarks
*$20,000 PRICE REDUCTION - INCREDIBLE VALUE IN A FANTASTIC LOCATION* Welcome to this gorgeous family home, ideally located on a beautiful quiet tree-lined street in the vibrant community of Parkland. Imagine sitting on your front porch on a glorious sunny day, enjoying your morning coffee and saying goodbye to your kids as they run down the street to the playground to play and go to school around the corner. This gorgeous updated four-bedroom up home offers over 2870 square feet of fabulous living space. Enter through the front door into the welcoming front foyer with maple hardwood floors. Continue to the spacious living room with a large bow window that lets you feel like you are in the middle of nature indoors. A perfect place to curl up on the couch with a book in the afternoon or to entertain family and friends. The light and bright formal dining room opens to the living room and kitchen and is essential for every occasion. Prepare meals and listen to the day's stories while gathering around the massive island with a breakfast bar, gleaming granite countertops and bright bay window. The stunning custom kitchen also features stainless steel appliances, a built-in Sub Zero refrigerator, tons of cupboard space, and a sizeable pull-out pantry. Open to the kitchen is The large family room with a gas fireplace with porcelain tile surround, built-in bookcases and sliding doors to the large covered patio space and picturesque private backyard, ready to enjoy with a gas bbq hook up and fire pit. Upstairs you will find the primary bedroom with tons of closet space and a renovated ensuite with a walk-in shower featuring grohe body sprays and beautiful intricate tile work. Three additional spacious bedrooms and a full bath with a combo tub/shower complete the upper level and give tons of space for a growing family. Downstairs you will find a fully finished basement with a rec room, tons of storage and the laundry room. Additional upgrades include triple pane tilt and tur n windows, custom millwork, eight-inch baseboards, two new hot water tanks ( 1 and 2 years old) Kinetico water filtration system, a water softener, a new humidifier and a Pure Air whole home air purifier. Walk or ride your bike to the ridge and pathways of Fish Creek Provincial Park to enjoy views of the mountains and an ice cream cone at Annie's Cafe or Sunday brunch at the historic Bow Valley Ranch. Enjoy the many community amenities that Parkland offers at its exclusive use 22-acre park, Park 96. Easy access to downtown via MacLeod Trail or Bow Bottom to Deerfoot, tons of shopping amenities and transit. Love where you live! (id:22211)
The listing data above is provided under copyright by the Canada Real Estate Association.
The listing data is deemed reliable but is not guaranteed accurate by Canada Real Estate Association nor RealMaster.
MLS®, REALTOR® & associated logos are trademarks of The Canadian Real Estate Association.
Location
Province:
Alberta
City:
Calgary
Community:
Parkland
Room
Room
Level
Length
Width
Area
3pc Bathroom
Second
8.01
4.07
32.57
8.00 Ft x 4.08 Ft
4pc Bathroom
Second
8.01
4.76
38.08
8.00 Ft x 4.75 Ft
Bedroom
Second
11.91
10.76
128.16
11.92 Ft x 10.75 Ft
Bedroom
Second
11.09
10.83
120.06
11.08 Ft x 10.83 Ft
Bedroom
Second
7.84
12.76
100.07
7.83 Ft x 12.75 Ft
Primary Bedroom
Second
13.25
12.76
169.16
13.25 Ft x 12.75 Ft
Exercise
Bsmt
12.66
9.91
125.48
12.67 Ft x 9.92 Ft
Laundry
Bsmt
14.93
7.41
110.69
14.92 Ft x 7.42 Ft
Recreational, Games
Bsmt
11.42
33.23
379.45
11.42 Ft x 33.25 Ft
Storage
Bsmt
12.99
12.76
165.81
13.00 Ft x 12.75 Ft
Furnace
Bsmt
8.50
13.32
113.19
8.50 Ft x 13.33 Ft
2pc Bathroom
Main
44.75
4.59
205.55
44.75 Ft x 4.58 Ft
Dining
Main
10.66
11.42
121.74
10.67 Ft x 11.42 Ft
Family
Main
12.83
20.18
258.83
12.83 Ft x 20.17 Ft
Kitchen
Main
21.26
17.09
363.40
21.25 Ft x 17.08 Ft
Living
Main
17.49
12.83
224.32
17.50 Ft x 12.83 Ft
Book Viewing
Your feedback has been submitted.
Submission Failed! Please check your input and try again or contact us

