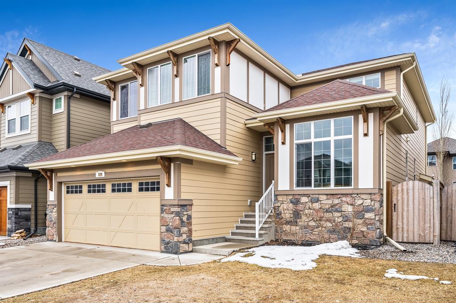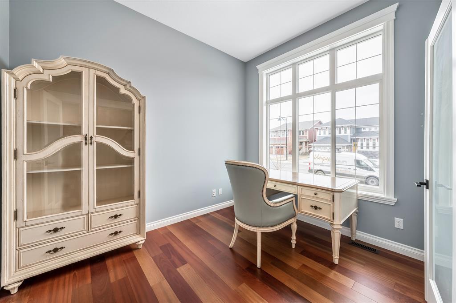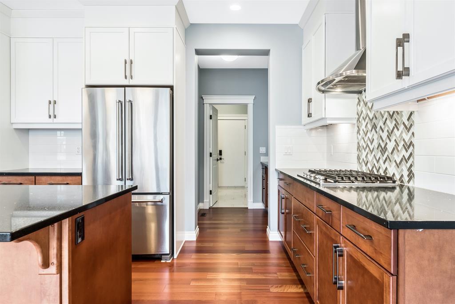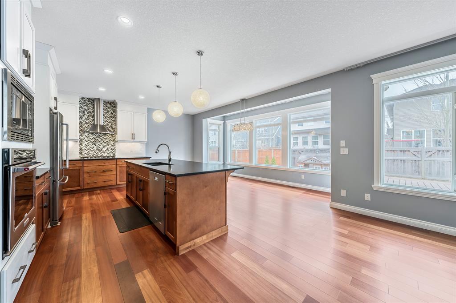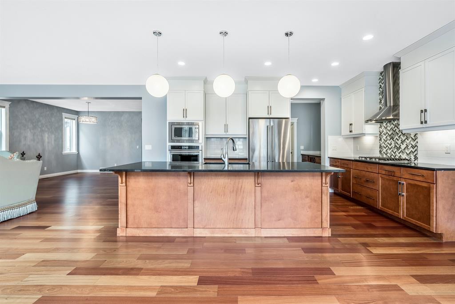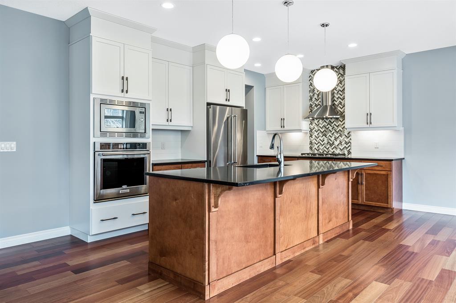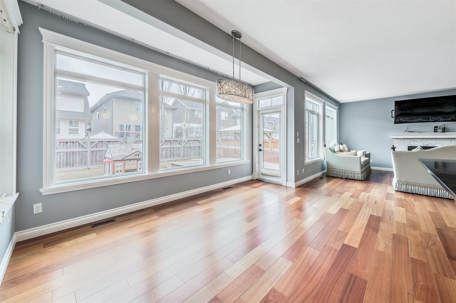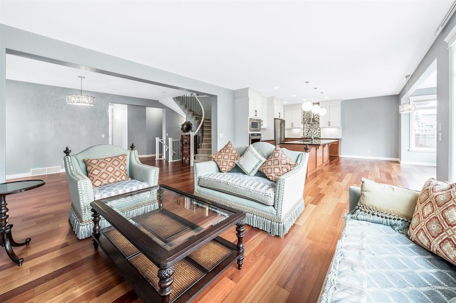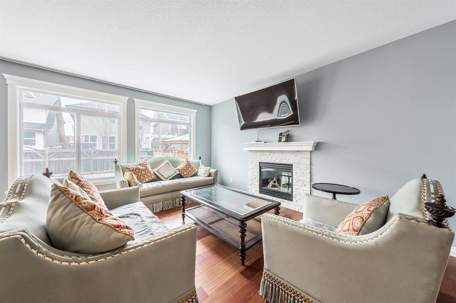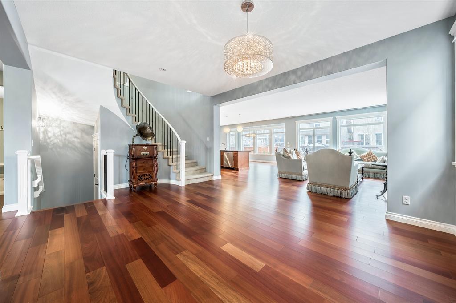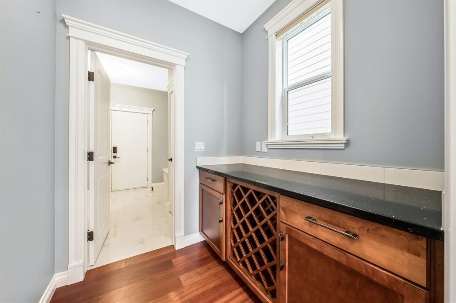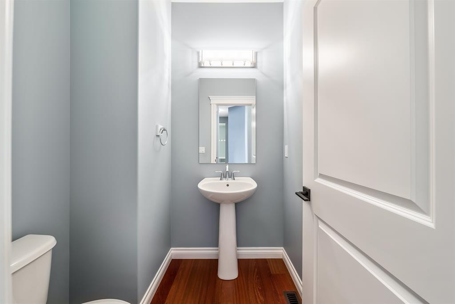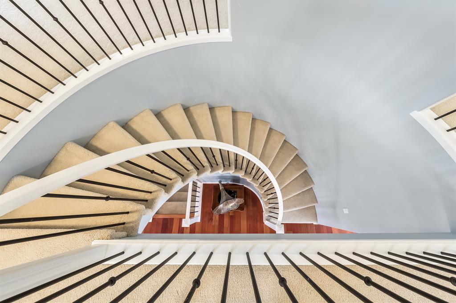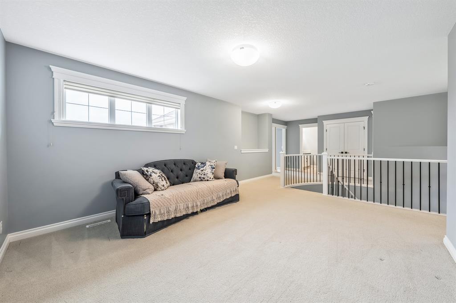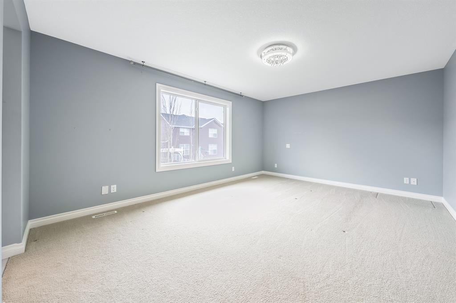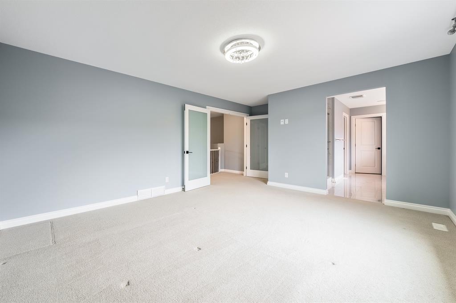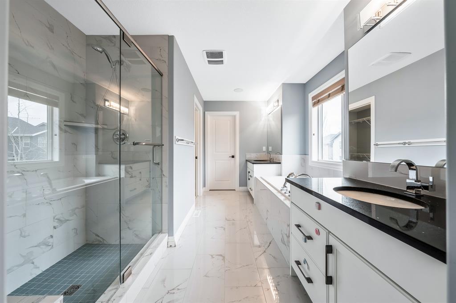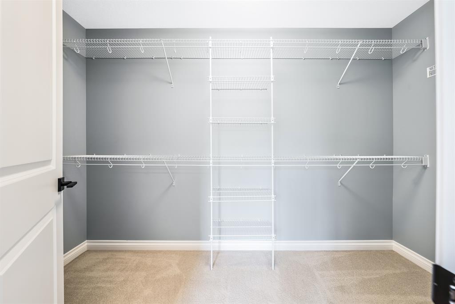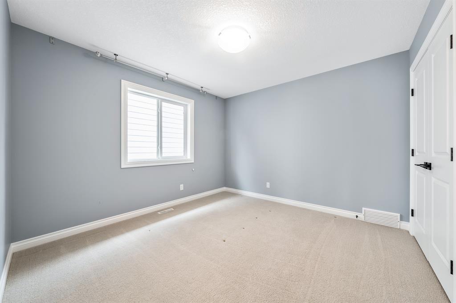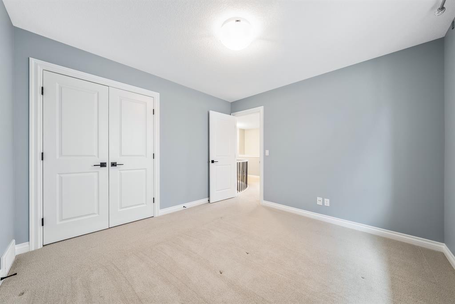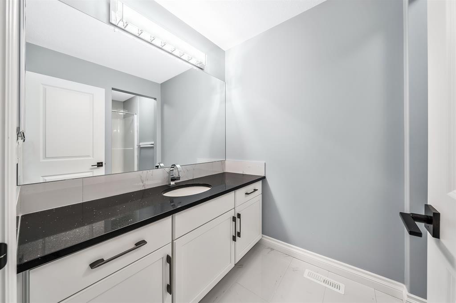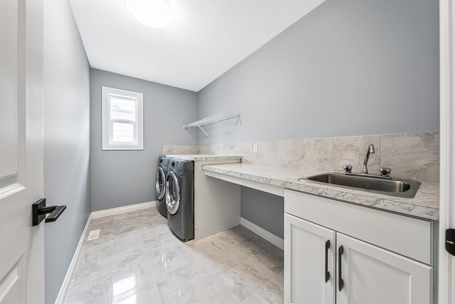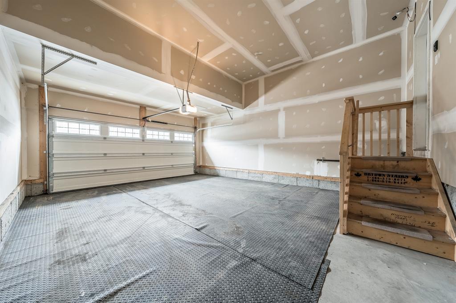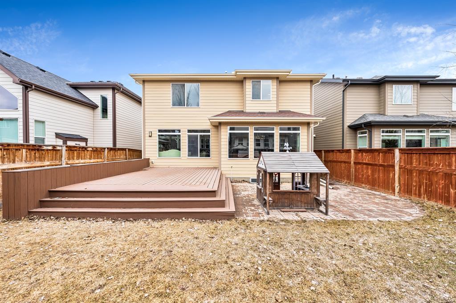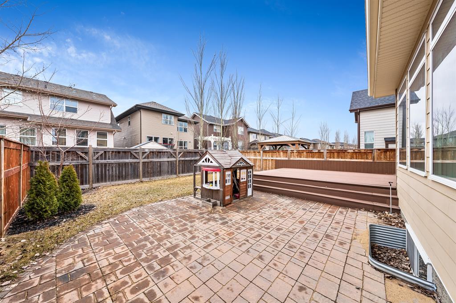- Alberta
- Calgary
120 Auburn Shores Way SE
CAD$929,000
CAD$929,000 Asking price
120 Auburn Shores Way SECalgary, Alberta, T3S0A8
Delisted
434| 2894.87 sqft
Listing information last updated on Fri Jul 28 2023 08:29:24 GMT-0400 (Eastern Daylight Time)

Open Map
Log in to view more information
Go To LoginSummary
IDA2042646
StatusDelisted
Ownership TypeFreehold
Brokered ByGREATER PROPERTY GROUP
TypeResidential House,Detached
AgeConstructed Date: 2014
Land Size4833 sqft|4051 - 7250 sqft
Square Footage2894.87 sqft
RoomsBed:4,Bath:3
Detail
Building
Bathroom Total3
Bedrooms Total4
Bedrooms Above Ground4
AmenitiesClubhouse,Recreation Centre
AppliancesRefrigerator,Cooktop - Gas,Dishwasher,Microwave,Oven - Built-In,Hood Fan,Window Coverings,Garage door opener,Washer & Dryer
Basement DevelopmentUnfinished
Basement TypeFull (Unfinished)
Constructed Date2014
Construction MaterialWood frame
Construction Style AttachmentDetached
Cooling TypeNone
Exterior FinishComposite Siding,Stone
Fireplace PresentTrue
Fireplace Total1
Flooring TypeCarpeted,Hardwood
Foundation TypePoured Concrete
Half Bath Total1
Heating TypeOther,Forced air
Size Interior2894.87 sqft
Stories Total2
Total Finished Area2894.87 sqft
TypeHouse
Land
Size Total4833 sqft|4,051 - 7,250 sqft
Size Total Text4833 sqft|4,051 - 7,250 sqft
Acreagefalse
AmenitiesPark,Playground
Fence TypeFence
Size Irregular4833.00
Surrounding
Ammenities Near ByPark,Playground
Community FeaturesLake Privileges
Zoning DescriptionR-1
Other
FeaturesParking
BasementUnfinished,Full (Unfinished)
FireplaceTrue
HeatingOther,Forced air
Remarks
CAPTIVATING ELEGANCE l MODERN DESIGN l LAKE COMMUNITY l SOUTH FACING BACKYARD | FOUR BEDROOMS | Almost 2900 SQ FT OF LIVING SPACE l Discover the perfect blend of luxury and comfort in this stunning residence, nestled in the coveted lake community of Auburn Bay. This meticulously maintained property exudes pride of ownership, boasting an ideal layout for any family seeking a contemporary yet inviting atmosphere. Step inside the grand foyer, abundant natural light set the stage for a warm, welcoming experience. The main floor features an office area, a sophisticated chef's kitchen, complete with sleek countertops, premium stainless steel appliances (including a gas range), and a spacious walk-through pantry. Adjacent to the kitchen, the open-concept living and dining area provides the perfect ambiance for entertaining, with a modern linear gas fireplace and patio doors that open onto a gorgeous backyard oasis. The exterior showcases a low-maintenance, fully fenced yard and a private composite deck perfect for outdoor relaxation. Venture upstairs to find a versatile bonus room, ideal for family movie nights, and four generously-sized bedrooms. The primary suite is a true sanctuary, a lavish 5-piece ensuite with dual vanities, a soaking tub, a glass-enclosed shower, and walk-in closets, providing ample storage for any couple. The three additional bedrooms are bright and spacious, sharing access to the main 5-piece bathroom and conveniently located laundry room. The basement is a blank canvas awaiting your personal touch, offering full egress windows and a bathroom rough-in, presenting endless possibilities for customization. Experience all that Auburn Bay has to offer, including exceptional schools, an award-winning lake, vibrant community events, shopping centers, and easy access to the South Health Campus. Don't miss this extraordinary opportunity to elevate your lifestyle in one of Calgary's most sought-after neighborhoods. (id:22211)
The listing data above is provided under copyright by the Canada Real Estate Association.
The listing data is deemed reliable but is not guaranteed accurate by Canada Real Estate Association nor RealMaster.
MLS®, REALTOR® & associated logos are trademarks of The Canadian Real Estate Association.
Location
Province:
Alberta
City:
Calgary
Community:
Auburn Bay
Room
Room
Level
Length
Width
Area
Primary Bedroom
Second
12.99
16.08
208.86
13.00 Ft x 16.08 Ft
Bedroom
Second
9.25
12.66
117.17
9.25 Ft x 12.67 Ft
Bedroom
Second
9.32
10.76
100.27
9.33 Ft x 10.75 Ft
Bedroom
Second
10.99
10.99
120.80
11.00 Ft x 11.00 Ft
Bonus
Second
12.99
15.26
198.21
13.00 Ft x 15.25 Ft
Laundry
Second
6.07
10.99
66.71
6.08 Ft x 11.00 Ft
2pc Bathroom
Second
0.00
0.00
0.00
.00 Ft x .00 Ft
4pc Bathroom
Second
0.00
0.00
0.00
.00 Ft x .00 Ft
5pc Bathroom
Second
0.00
0.00
0.00
.00 Ft x .00 Ft
Other
Main
4.07
12.99
52.86
4.08 Ft x 13.00 Ft
Living
Main
15.81
17.81
281.72
15.83 Ft x 17.83 Ft
Dining
Main
12.07
15.09
182.21
12.08 Ft x 15.08 Ft
Kitchen
Main
9.58
15.26
146.15
9.58 Ft x 15.25 Ft
Breakfast
Main
10.33
17.42
180.04
10.33 Ft x 17.42 Ft
Office
Main
8.99
10.66
95.85
9.00 Ft x 10.67 Ft
Other
Main
9.74
10.99
107.10
9.75 Ft x 11.00 Ft
Pantry
Main
5.84
6.07
35.45
5.83 Ft x 6.08 Ft
Book Viewing
Your feedback has been submitted.
Submission Failed! Please check your input and try again or contact us

