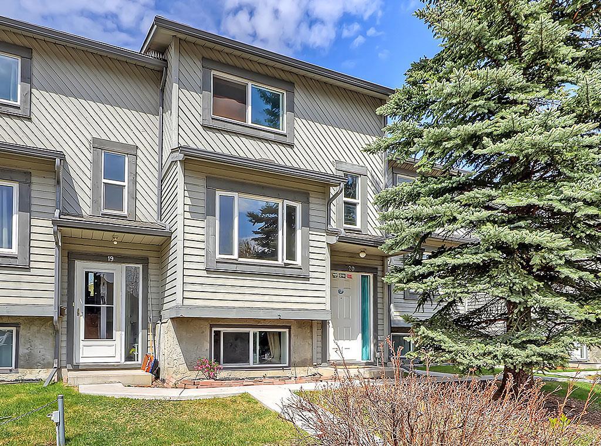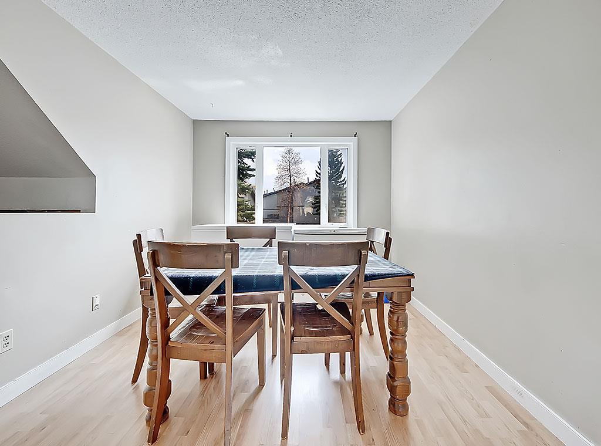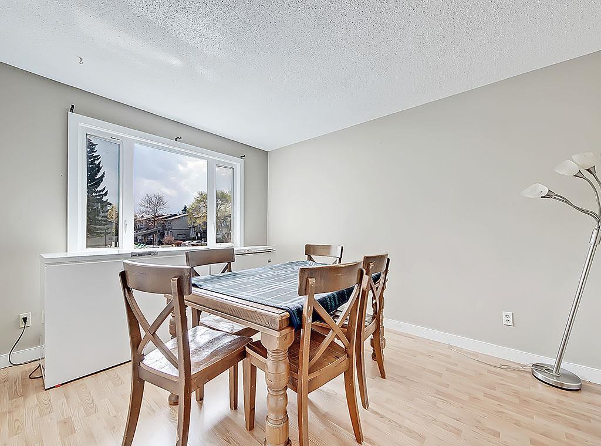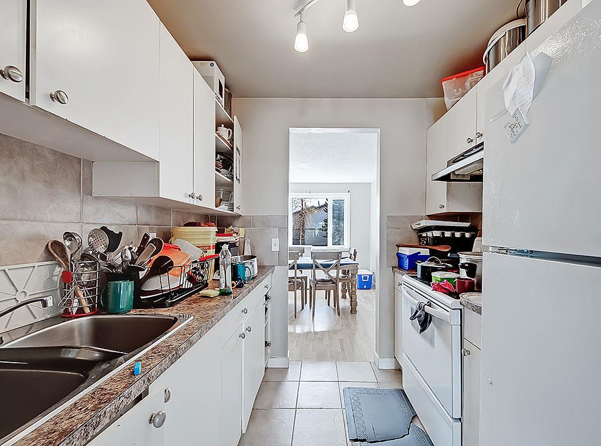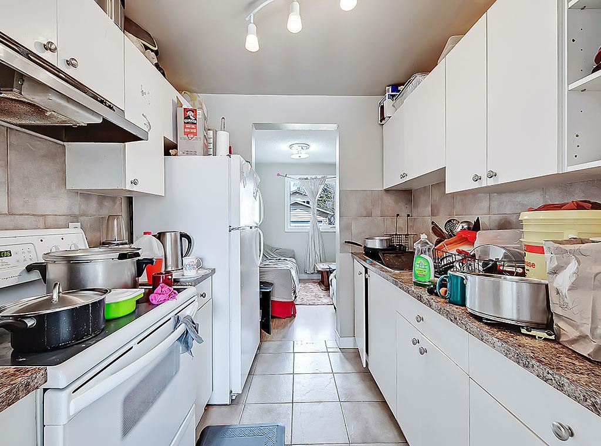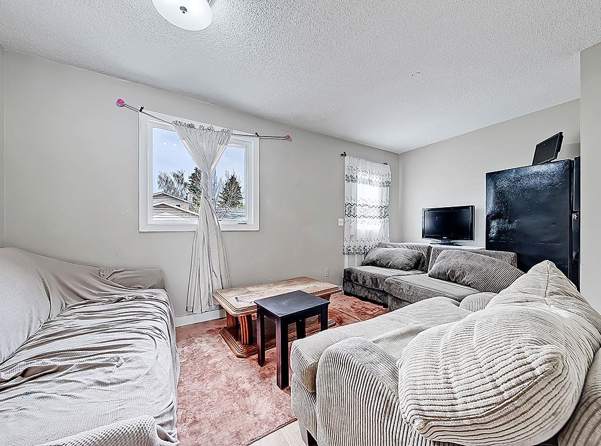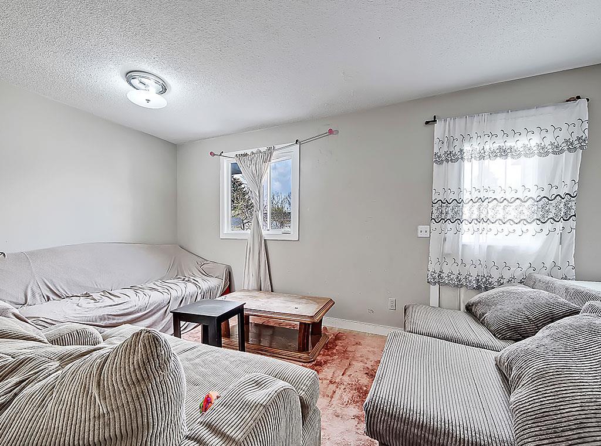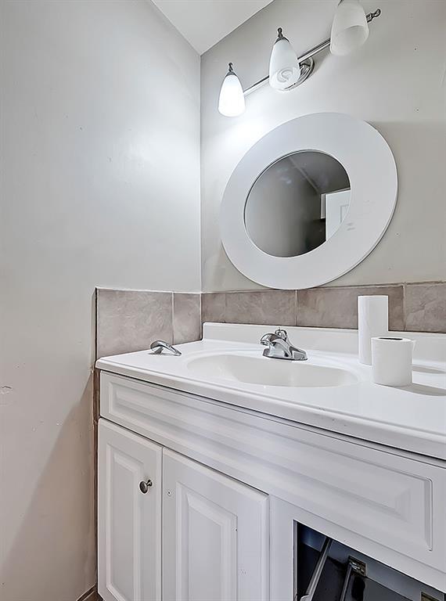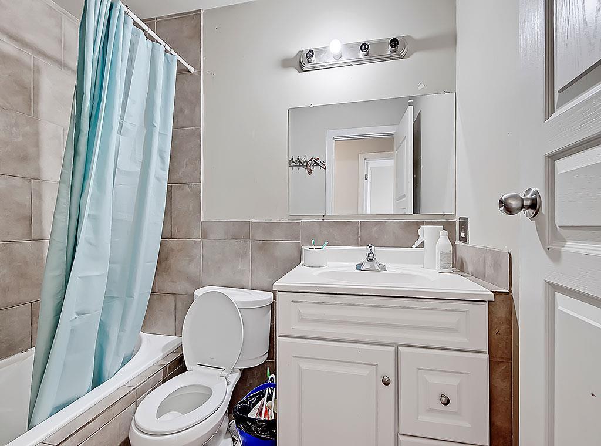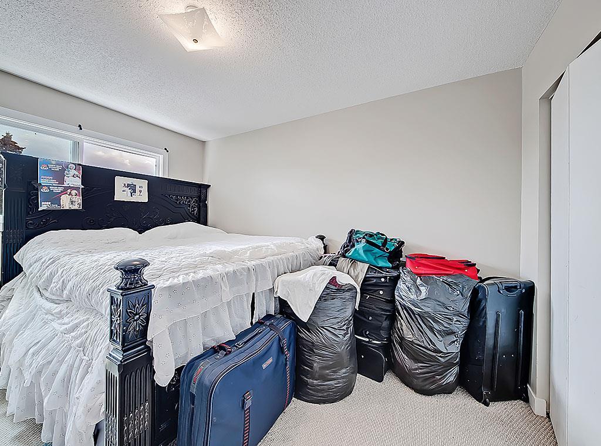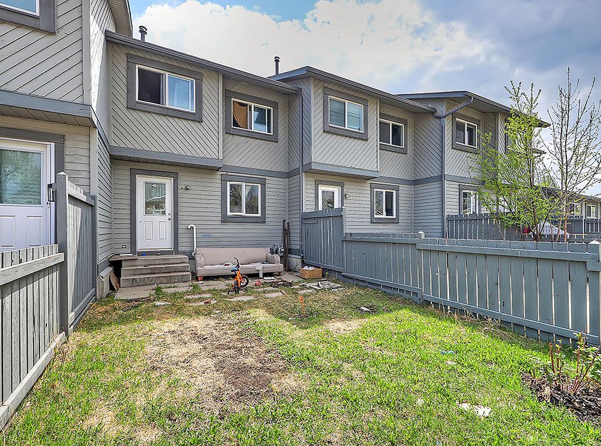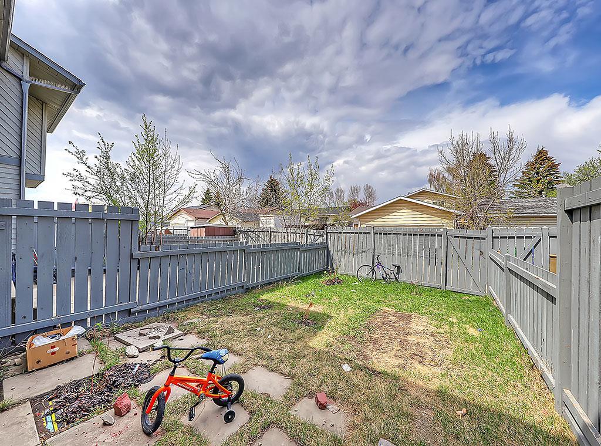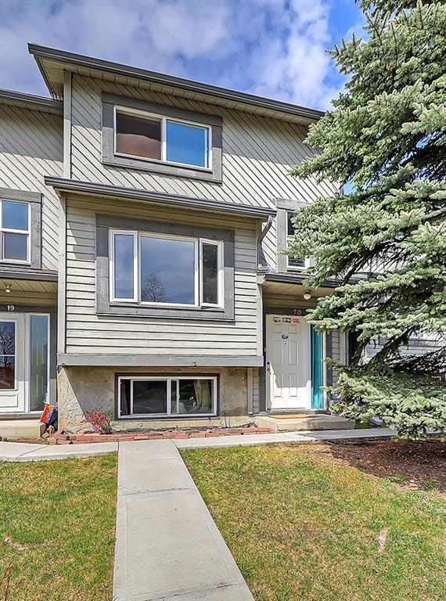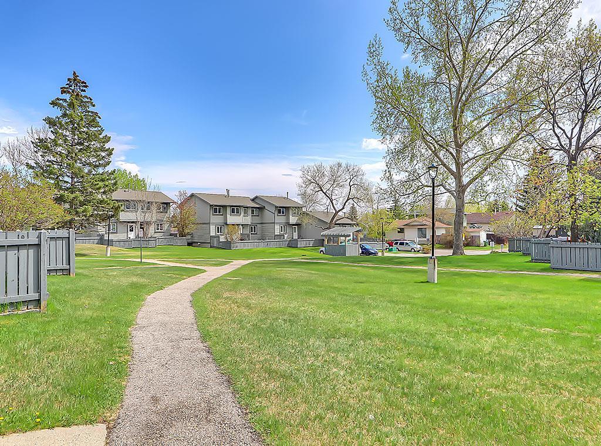- Alberta
- Calgary
12 Templewood Dr NE
CAD$240,000
CAD$240,000 Asking price
20 12 Templewood Drive NECalgary, Alberta, T1Y4R7
Delisted · Delisted ·
3+121| 1046.28 sqft
Listing information last updated on Sat Jun 10 2023 06:21:29 GMT-0400 (Eastern Daylight Time)

Open Map
Log in to view more information
Go To LoginSummary
IDA2045165
StatusDelisted
Ownership TypeCondominium/Strata
Brokered ByRE/MAX HOUSE OF REAL ESTATE
TypeResidential Townhouse,Attached
AgeConstructed Date: 1978
Land SizeUnknown
Square Footage1046.28 sqft
RoomsBed:3+1,Bath:2
Maint Fee437.12 / Monthly
Maint Fee Inclusions
Detail
Building
Bathroom Total2
Bedrooms Total4
Bedrooms Above Ground3
Bedrooms Below Ground1
AppliancesWasher,Refrigerator,Stove,Dryer,Hood Fan
Basement DevelopmentFinished
Basement TypeFull (Finished)
Constructed Date1978
Construction MaterialWood frame
Construction Style AttachmentAttached
Cooling TypeCentral air conditioning
Exterior FinishWood siding
Fireplace PresentFalse
Flooring TypeCarpeted,Hardwood,Tile
Foundation TypePoured Concrete
Half Bath Total1
Heating FuelNatural gas
Heating TypeForced air
Size Interior1046.28 sqft
Stories Total2
Total Finished Area1046.28 sqft
TypeRow / Townhouse
Land
Size Total TextUnknown
Acreagefalse
AmenitiesPark,Playground
Fence TypeFence
Landscape FeaturesLawn
Surrounding
Ammenities Near ByPark,Playground
Community FeaturesPets Allowed With Restrictions
Zoning DescriptionM-C1 d100
Other
FeaturesBack lane,No Animal Home,No Smoking Home
BasementFinished,Full (Finished)
FireplaceFalse
HeatingForced air
Unit No.20
Prop MgmtRenaissance Management
Remarks
Welcome to #20 12 Templewood Drive located in the desirable neighborhood of Temple! With its spacious layout, four bedrooms, one and a half bathrooms, and over 1500 square feet of living space, this property offers tons of space at an affordable price point! The main level boasts a generous living area with large windows that bring in lots of natural light. Adjacent to the living area is a well-appointed kitchen, complete with appliances, ample cabinet storage, and plenty of counter space. The spacious dining room is located at the front of the home with the half bathroom located off to the side. Upstairs, you'll find three well sized bedrooms and one full bathroom ensuring that everyone in the household has their own private space to enjoy. The basement features a rec room, a bedroom and a laundry/storage room. The backyard is private and fully fenced offering a great space to entertain family and friends! This home also comes with an assigned parking stall and low monthly condo fees! You’re located close to all major amenities, including schools, playgrounds, shopping, public transportation and more! This is an excellent opportunity to own at an affordable price point that you won’t want to miss out on! (id:22211)
The listing data above is provided under copyright by the Canada Real Estate Association.
The listing data is deemed reliable but is not guaranteed accurate by Canada Real Estate Association nor RealMaster.
MLS®, REALTOR® & associated logos are trademarks of The Canadian Real Estate Association.
Location
Province:
Alberta
City:
Calgary
Community:
Temple
Room
Room
Level
Length
Width
Area
Bedroom
Bsmt
10.17
10.01
101.77
10.17 Ft x 10.00 Ft
Recreational, Games
Bsmt
14.83
7.58
112.39
14.83 Ft x 7.58 Ft
Laundry
Bsmt
9.32
5.09
47.38
9.33 Ft x 5.08 Ft
Living
Main
17.16
9.51
163.26
17.17 Ft x 9.50 Ft
Kitchen
Main
7.84
7.68
60.20
7.83 Ft x 7.67 Ft
Dining
Main
12.99
10.24
132.99
13.00 Ft x 10.25 Ft
2pc Bathroom
Main
NaN
Measurements not available
Primary Bedroom
Upper
13.25
10.17
134.81
13.25 Ft x 10.17 Ft
Bedroom
Upper
9.19
8.60
78.96
9.17 Ft x 8.58 Ft
Bedroom
Upper
10.93
8.17
89.25
10.92 Ft x 8.17 Ft
4pc Bathroom
Upper
NaN
Measurements not available
Book Viewing
Your feedback has been submitted.
Submission Failed! Please check your input and try again or contact us

