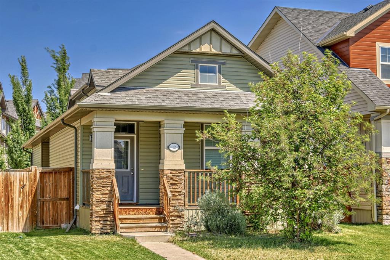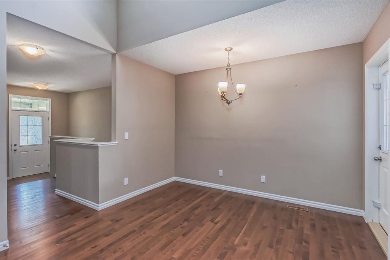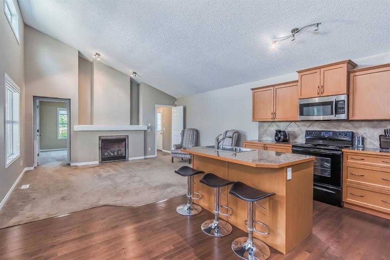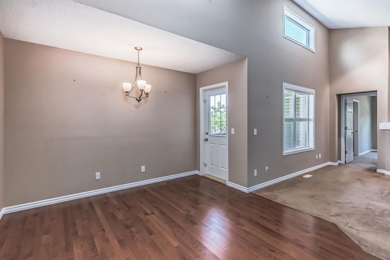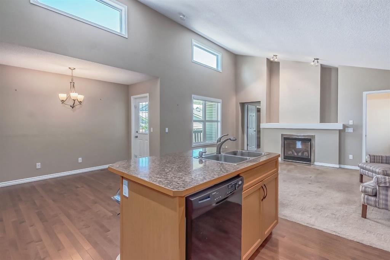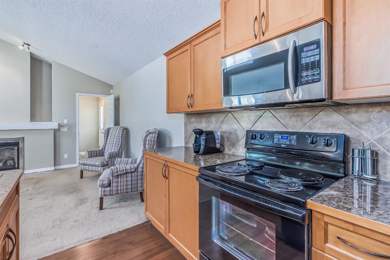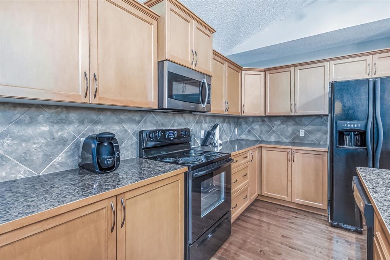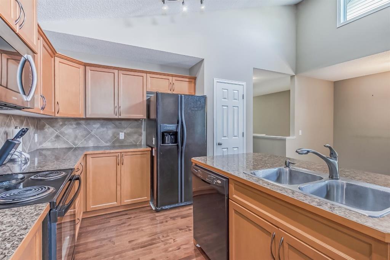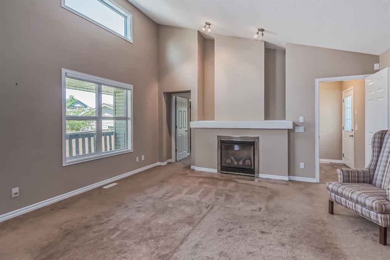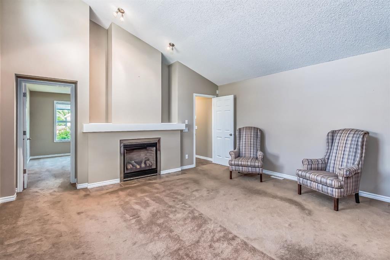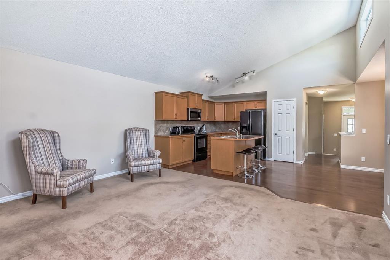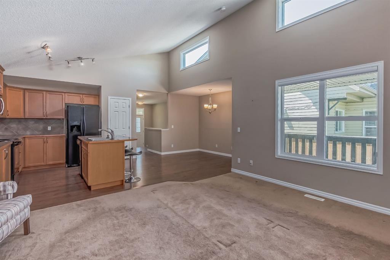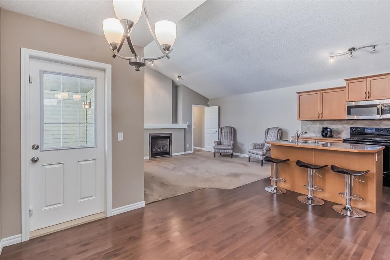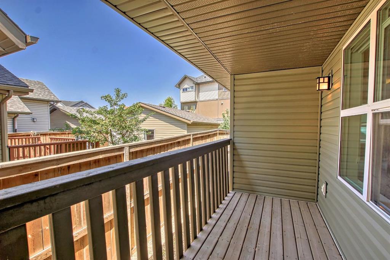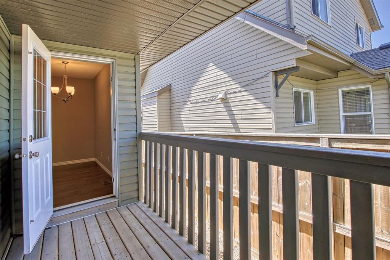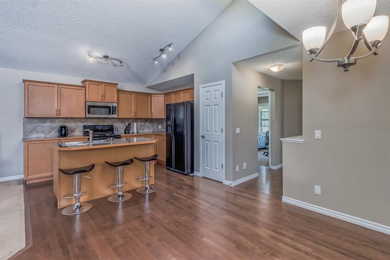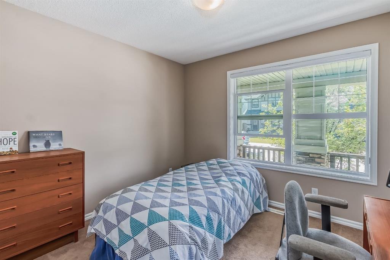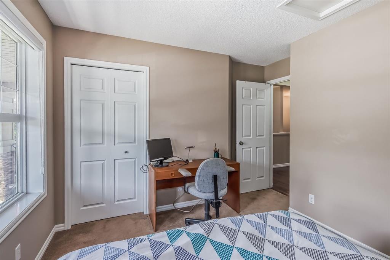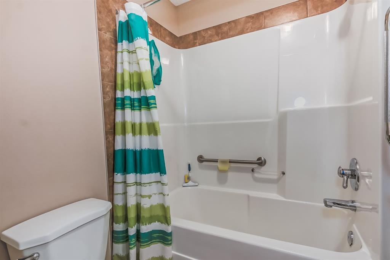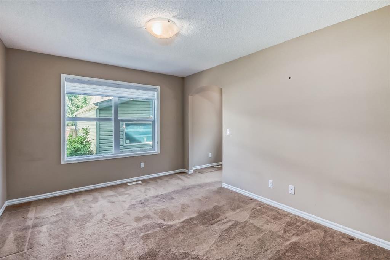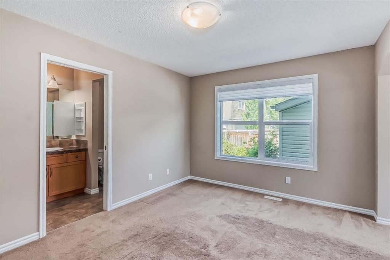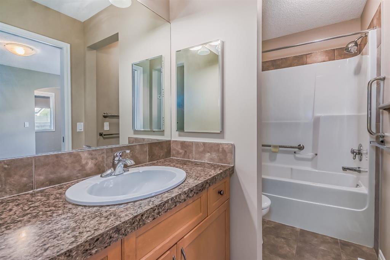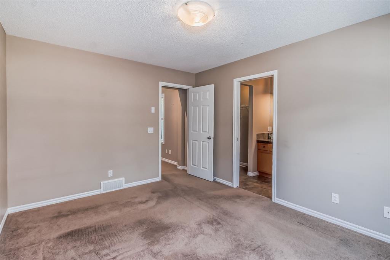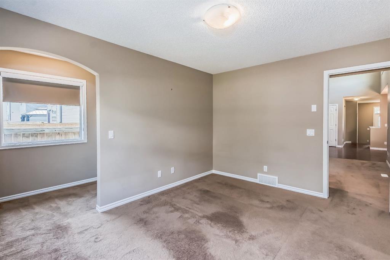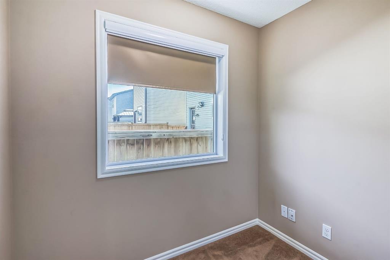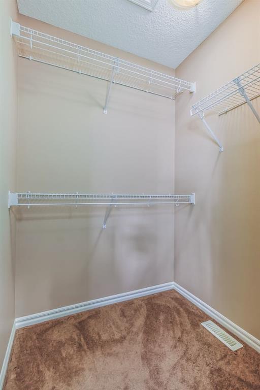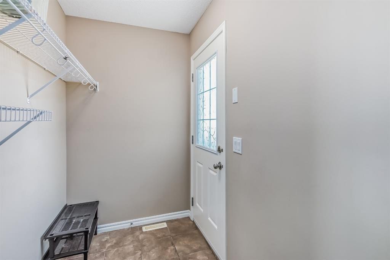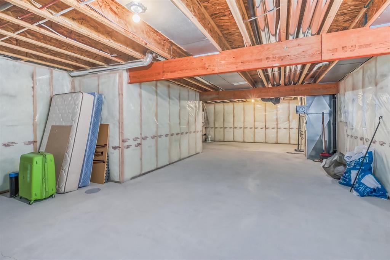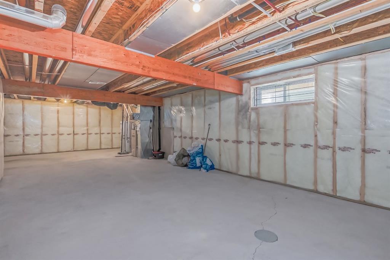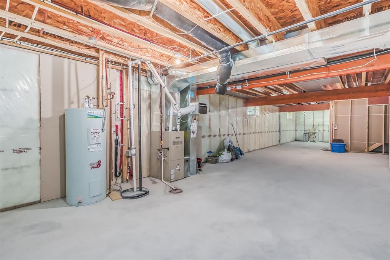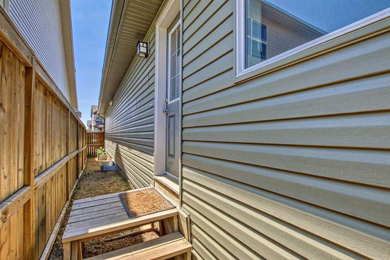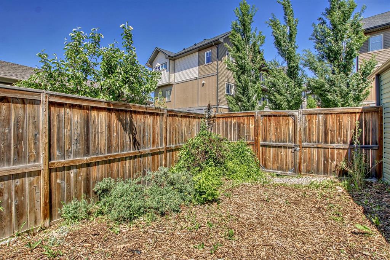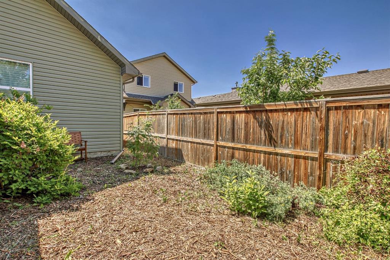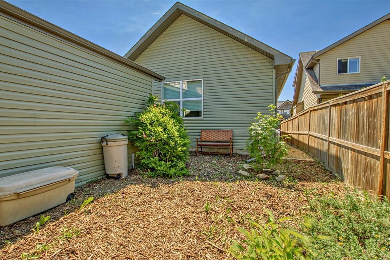- Alberta
- Calgary
12 Skyview Springs Manor NE
CAD$509,900
CAD$509,900 Asking price
12 Skyview Springs Manor NECalgary, Alberta, T3N0A9
Delisted
223| 1206.3 sqft
Listing information last updated on July 3rd, 2023 at 12:08am UTC.

Open Map
Log in to view more information
Go To LoginSummary
IDA2056448
StatusDelisted
Ownership TypeFreehold
Brokered ByRE/MAX IREALTY INNOVATIONS
TypeResidential House,Detached,Bungalow
AgeConstructed Date: 2010
Land Size314 m2|0-4050 sqft
Square Footage1206.3 sqft
RoomsBed:2,Bath:2
Detail
Building
Bathroom Total2
Bedrooms Total2
Bedrooms Above Ground2
AppliancesRefrigerator,Dishwasher,Stove,Dryer,Microwave Range Hood Combo,Window Coverings,Garage door opener,Washer & Dryer
Architectural StyleBungalow
Basement DevelopmentUnfinished
Basement TypeFull (Unfinished)
Constructed Date2010
Construction MaterialWood frame
Construction Style AttachmentDetached
Cooling TypeNone
Exterior FinishStone,Vinyl siding
Fireplace PresentTrue
Fireplace Total1
Flooring TypeCeramic Tile,Hardwood
Foundation TypePoured Concrete
Half Bath Total0
Heating FuelNatural gas
Heating TypeForced air
Size Interior1206.3 sqft
Stories Total1
Total Finished Area1206.3 sqft
TypeHouse
Land
Size Total314 m2|0-4,050 sqft
Size Total Text314 m2|0-4,050 sqft
Acreagefalse
AmenitiesPark,Playground
Fence TypeFence
Landscape FeaturesFruit trees,Landscaped
Size Irregular314.00
Oversize
Detached Garage
Surrounding
Ammenities Near ByPark,Playground
Zoning DescriptionR-1N
Other
FeaturesSee remarks,Back lane,No Animal Home,No Smoking Home
BasementUnfinished,Full (Unfinished)
FireplaceTrue
HeatingForced air
Remarks
Welcome home! This Rare Bungalow "The Plateau", built by Beattie Homes offers a unique floor plan that allows future development to cater to how you see fit! Enter past the covered veranda w/ stone-accented pillars into a tiled foyer. The open concept living area features vaulted ceilings, gas fireplace w/ functional & decorative storage solutions above & a kitchen w/ raised panel cabinetry, full height tile backsplash, black appliances including a cooktop stove & over the range microwave, corner pantry & island with eating ledge. An abundance of Windows that allow natural light to flow throughout! Access to the deck is found off the breakfast nook. The main floor has widened doorways throughout making it easily accessible for moving, wheelchairs, strollers, & walkers. The master bedroom features a walk-in closet - 4 pc ensuite - extended nook which could be used as a nursery/office. The bright second bedroom on the main is perfect for privacy or be used as a den or home office. The Undeveloped lower level has the potential to host to a full bath, 2 bedrooms, storage room, laundry and spacious rec room and could easily accommodate any creative designs. Fully landscaped with a private back yard with a single garage completes this perfect home in Skyview! fd (id:22211)
The listing data above is provided under copyright by the Canada Real Estate Association.
The listing data is deemed reliable but is not guaranteed accurate by Canada Real Estate Association nor RealMaster.
MLS®, REALTOR® & associated logos are trademarks of The Canadian Real Estate Association.
Location
Province:
Alberta
City:
Calgary
Community:
Skyview Ranch
Room
Room
Level
Length
Width
Area
Laundry
Bsmt
9.25
11.42
105.63
9.25 Ft x 11.42 Ft
Foyer
Main
7.68
10.66
81.86
7.67 Ft x 10.67 Ft
Dining
Main
12.83
10.93
140.15
12.83 Ft x 10.92 Ft
Kitchen
Main
12.01
12.07
144.98
12.00 Ft x 12.08 Ft
Primary Bedroom
Main
10.66
13.48
143.78
10.67 Ft x 13.50 Ft
Other
Main
5.18
11.84
61.40
5.17 Ft x 11.83 Ft
Other
Main
4.66
7.32
34.09
4.67 Ft x 7.33 Ft
4pc Bathroom
Main
7.68
4.92
37.78
7.67 Ft x 4.92 Ft
4pc Bathroom
Main
4.99
9.84
49.08
5.00 Ft x 9.83 Ft
Den
Main
4.66
7.41
34.54
4.67 Ft x 7.42 Ft
Other
Main
4.92
4.59
22.60
4.92 Ft x 4.58 Ft
Bedroom
Main
10.66
9.74
103.90
10.67 Ft x 9.75 Ft
Book Viewing
Your feedback has been submitted.
Submission Failed! Please check your input and try again or contact us

