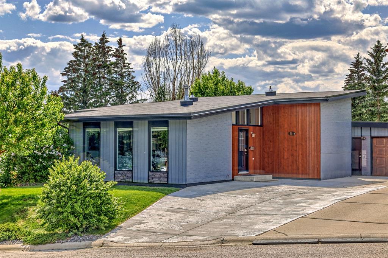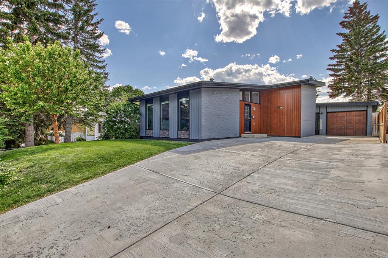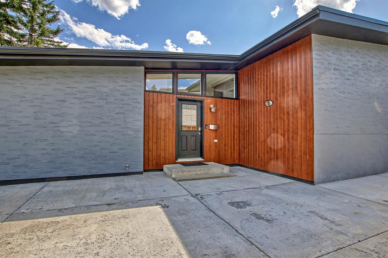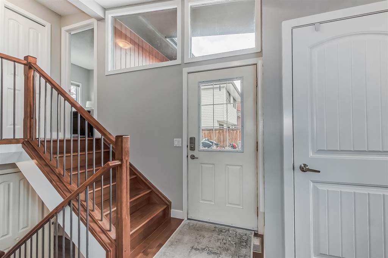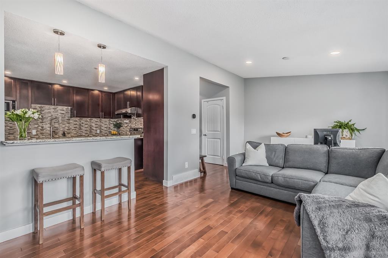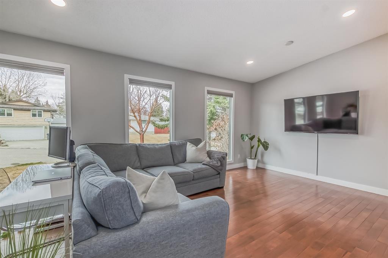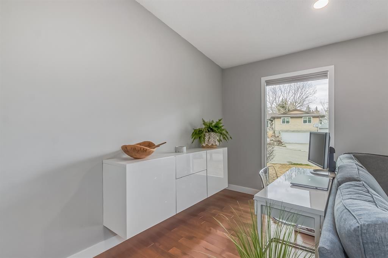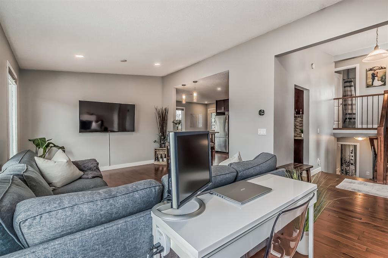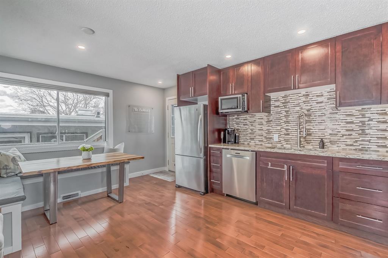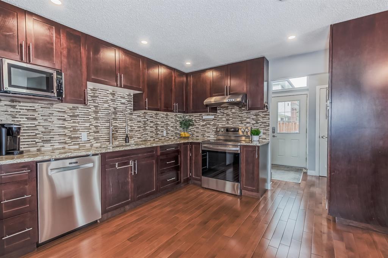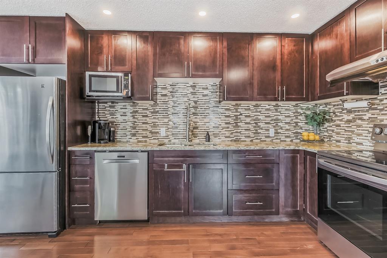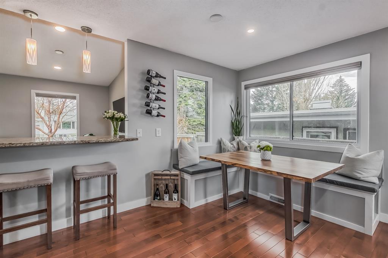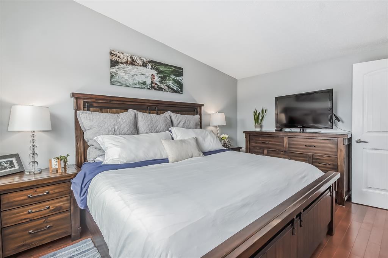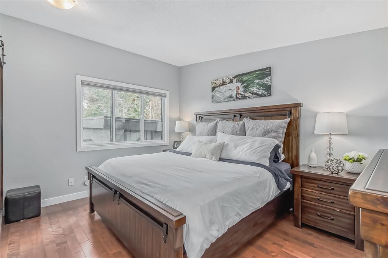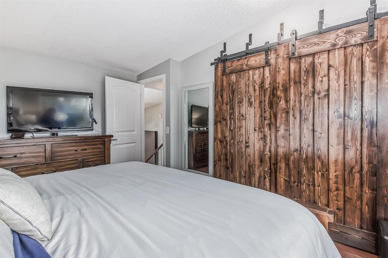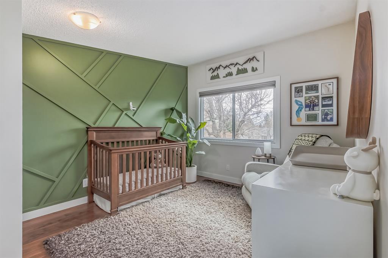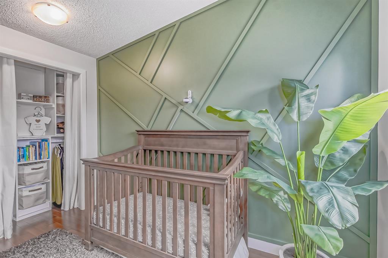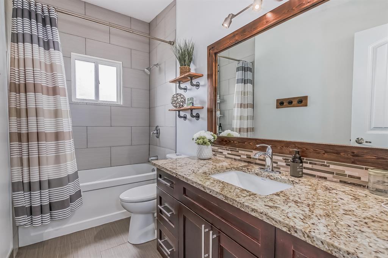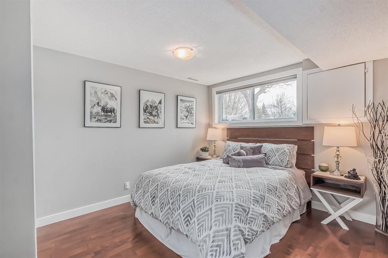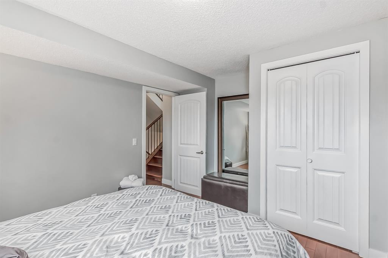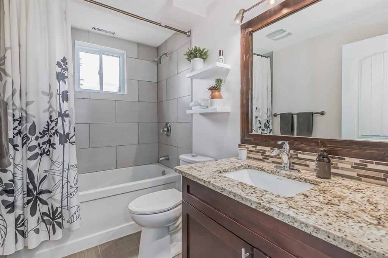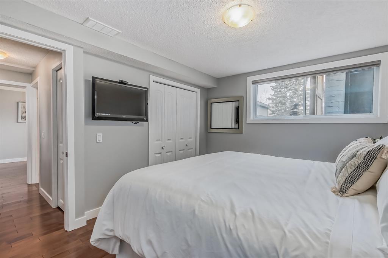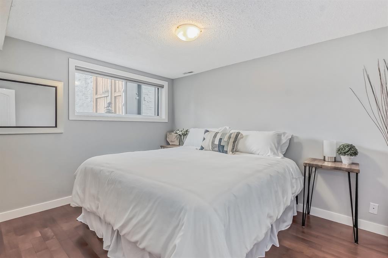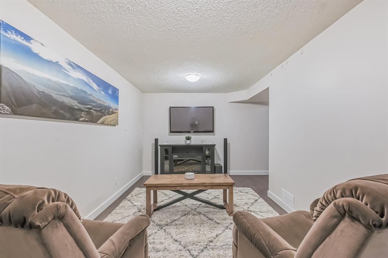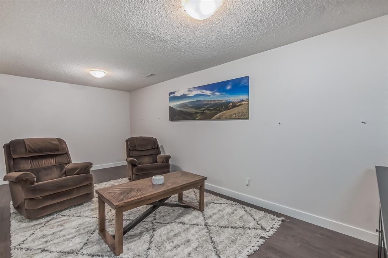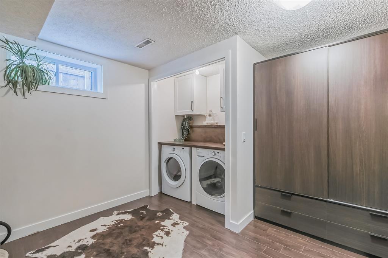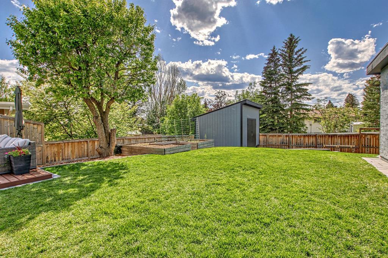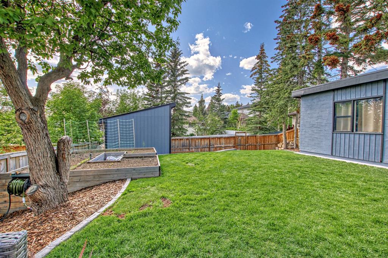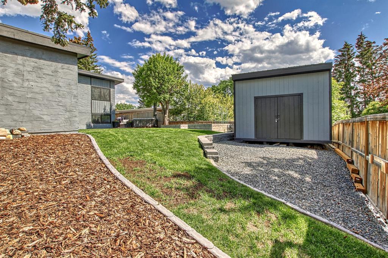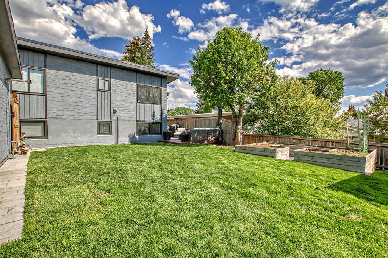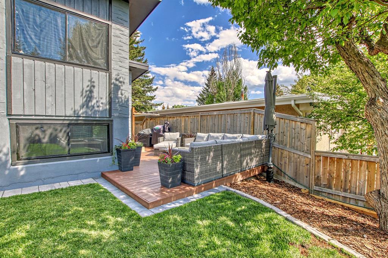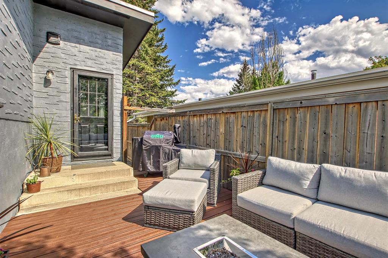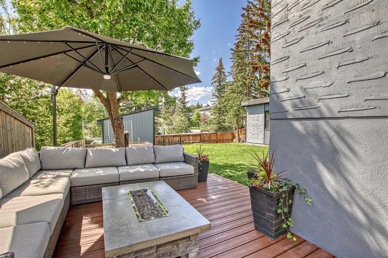- Alberta
- Calgary
12 Dalhurst Pl
CAD$720,000
CAD$720,000 Asking price
12 Dalhurst PlaceCalgary, Alberta, T3A1N2
Delisted · Delisted ·
2+225| 997.9 sqft
Listing information last updated on Tue Jun 06 2023 07:50:43 GMT-0400 (Eastern Daylight Time)

Open Map
Log in to view more information
Go To LoginSummary
IDA2053887
StatusDelisted
Ownership TypeFreehold
Brokered ByRE/MAX HOUSE OF REAL ESTATE
TypeResidential House,Detached
AgeConstructed Date: 1972
Land Size627 m2|4051 - 7250 sqft
Square Footage997.9 sqft
RoomsBed:2+2,Bath:2
Detail
Building
Bathroom Total2
Bedrooms Total4
Bedrooms Above Ground2
Bedrooms Below Ground2
AppliancesRefrigerator,Dishwasher,Stove,Microwave,Hood Fan,Window Coverings,Washer & Dryer
Architectural Style4 Level
Basement DevelopmentFinished
Basement TypeFull (Finished)
Constructed Date1972
Construction Style AttachmentDetached
Cooling TypeCentral air conditioning
Exterior FinishStone,Stucco,Wood siding
Fireplace PresentFalse
Flooring TypeCeramic Tile,Hardwood
Foundation TypePoured Concrete
Half Bath Total0
Heating TypeForced air
Size Interior997.9 sqft
Total Finished Area997.9 sqft
TypeHouse
Land
Size Total627 m2|4,051 - 7,250 sqft
Size Total Text627 m2|4,051 - 7,250 sqft
Acreagefalse
AmenitiesPark,Playground
Fence TypeFence
Size Irregular627.00
Surrounding
Ammenities Near ByPark,Playground
Zoning DescriptionR-C1
Other
FeaturesCul-de-sac,Back lane
BasementFinished,Full (Finished)
FireplaceFalse
HeatingForced air
Remarks
Gorgeous, fully finished 4 level split in Dalhousie! This meticulously maintained home boasts over 1800 sq feet of living space and is perfectly situated in a quiet cul-de-sac with eye catching curb appeal. Upon entering the completely updated home you will notice the pride of ownership. The neutral palate of fresh paint and warm hardwood floors will greet you as you enter the vaulted entry. The main floor consists of the living room that spans the length of the home and the large open kitchen and dining area with built in nook, granite countertops, new appliances and eat up bar. Upstairs you will find two bedrooms including the primary with custom barn doors as well as a full bathroom. The lower level features an additional two bedrooms and another full bathroom. Down a short flight of stairs finishes off the home with the basement level which features a second full living area, flex room and laundry area. As you walk the home you will notice all the fine details such as custom closet organizers in every closet, ecobee smart home accessories, smart light switches, central air conditioning, all new windows throughout and many other upgrades inside! Outside you will find an oversized heated single garage, beautifully landscaped south west facing yard for afternoon sun with lots of mature trees for shade and privacy, garden boxes, large storage shed and gate that leads to the walking path behind. Imagine spending your summer evenings on the Trex composite deck with plumbed in gas lines for a bbq and a fire table. Notice the upgraded Torch On roof! Close to parks, schools and a short walk to Dalhousie Station this home is a must see! (id:22211)
The listing data above is provided under copyright by the Canada Real Estate Association.
The listing data is deemed reliable but is not guaranteed accurate by Canada Real Estate Association nor RealMaster.
MLS®, REALTOR® & associated logos are trademarks of The Canadian Real Estate Association.
Location
Province:
Alberta
City:
Calgary
Community:
Dalhousie
Room
Room
Level
Length
Width
Area
Bedroom
Second
10.56
10.93
115.42
10.58 Ft x 10.92 Ft
4pc Bathroom
Second
4.99
9.74
48.59
5.00 Ft x 9.75 Ft
Primary Bedroom
Second
9.68
13.32
128.92
9.67 Ft x 13.33 Ft
Family
Bsmt
18.83
8.99
169.29
18.83 Ft x 9.00 Ft
Other
Bsmt
15.26
5.91
90.09
15.25 Ft x 5.92 Ft
Laundry
Bsmt
11.58
10.50
121.59
11.58 Ft x 10.50 Ft
Bedroom
Lower
9.84
12.24
120.45
9.83 Ft x 12.25 Ft
4pc Bathroom
Lower
4.99
8.50
42.38
5.00 Ft x 8.50 Ft
Bedroom
Lower
10.07
10.43
105.08
10.08 Ft x 10.42 Ft
Dining
Main
6.92
8.76
60.64
6.92 Ft x 8.75 Ft
Kitchen
Main
13.42
11.91
159.81
13.42 Ft x 11.92 Ft
Other
Main
6.92
7.32
50.65
6.92 Ft x 7.33 Ft
Living
Main
11.25
20.34
228.91
11.25 Ft x 20.33 Ft
Book Viewing
Your feedback has been submitted.
Submission Failed! Please check your input and try again or contact us

