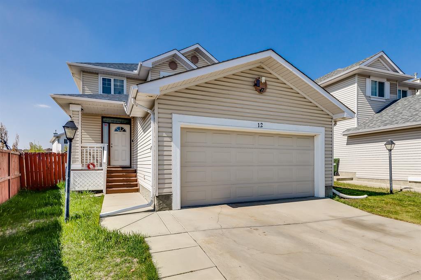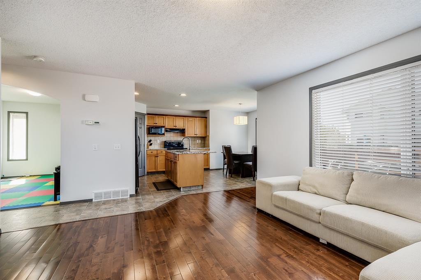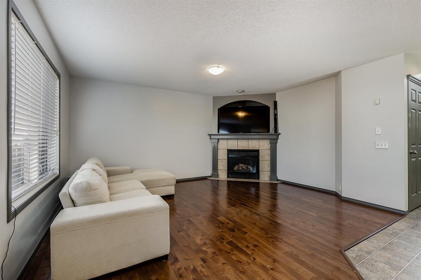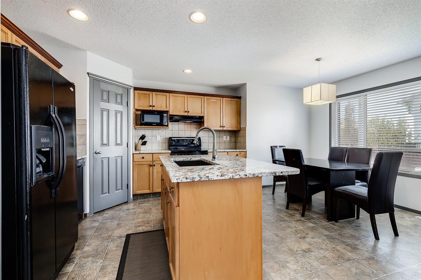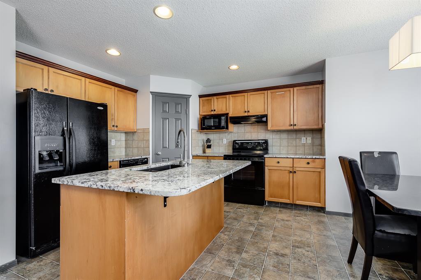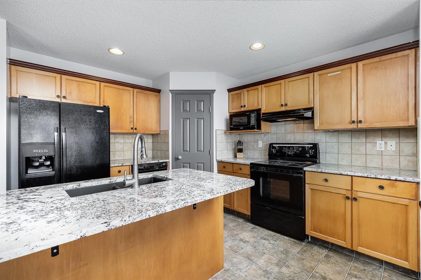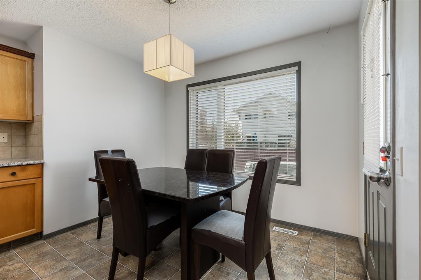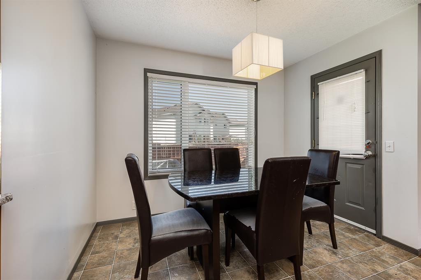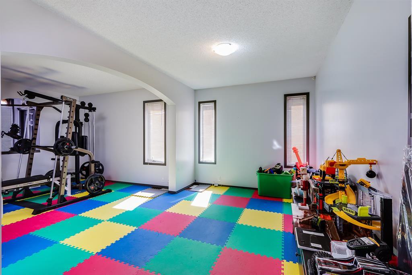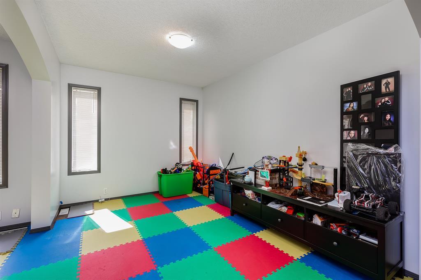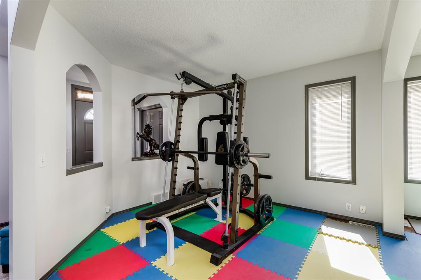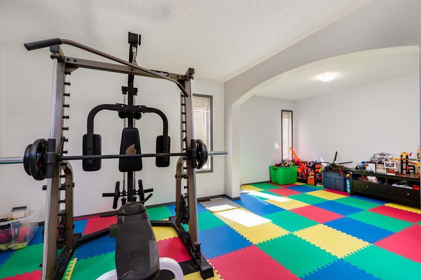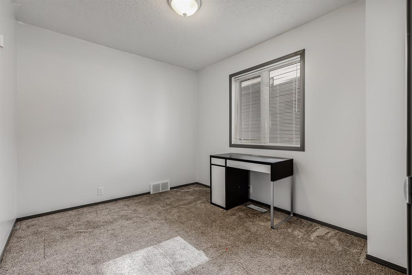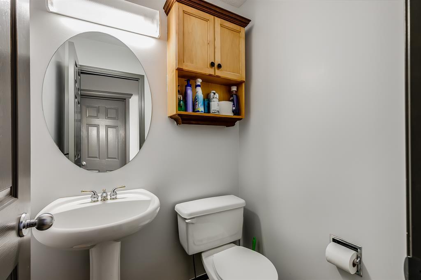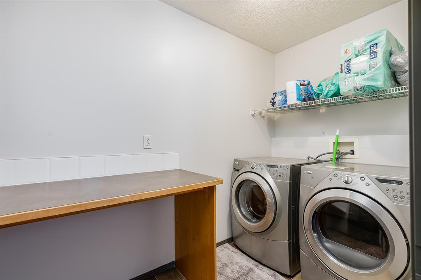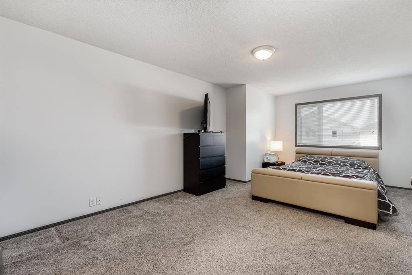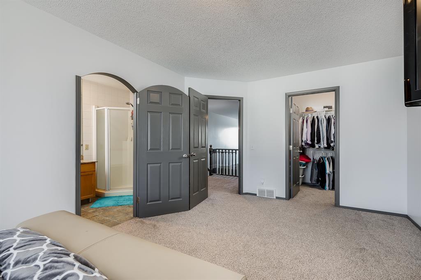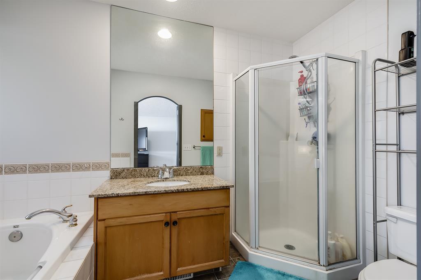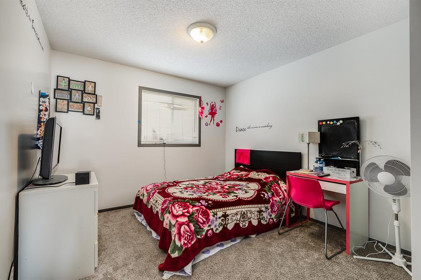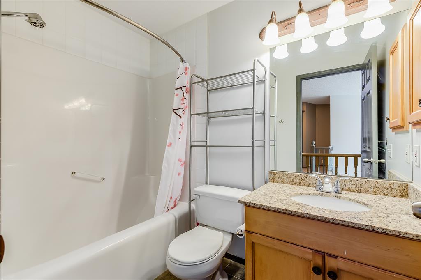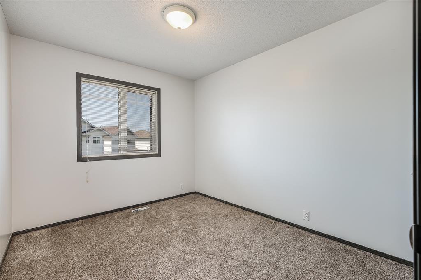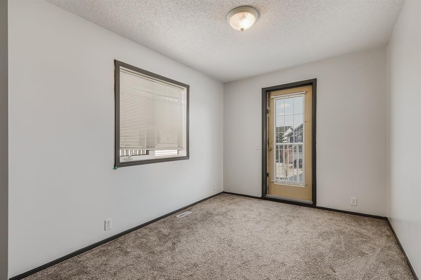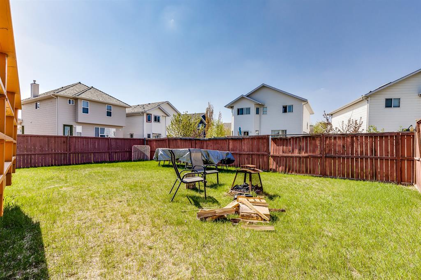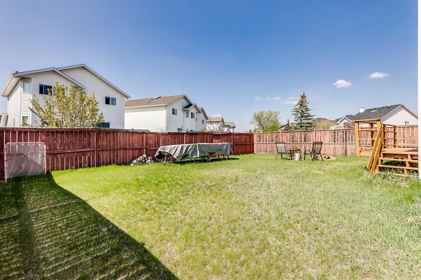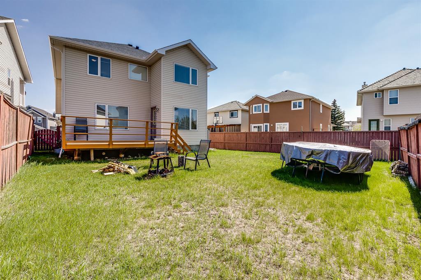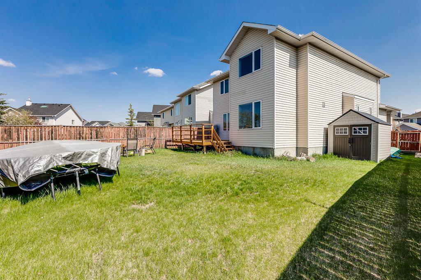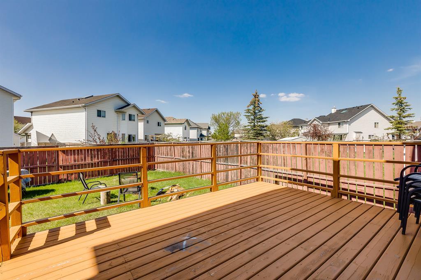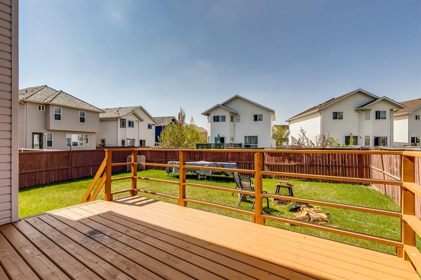- Alberta
- Calgary
12 Coral Reef Link NE
CAD$620,000
CAD$620,000 Asking price
12 Coral Reef Link NECalgary, Alberta, T3J3Y5
Delisted · Delisted ·
432| 2141.58 sqft
Listing information last updated on Wed Jul 12 2023 09:48:07 GMT-0400 (Eastern Daylight Time)

Open Map
Log in to view more information
Go To LoginSummary
IDA2052153
StatusDelisted
Ownership TypeFreehold
Brokered ByCIR REALTY
TypeResidential House,Detached
AgeConstructed Date: 2000
Land Size463 m2|4051 - 7250 sqft
Square Footage2141.58 sqft
RoomsBed:4,Bath:3
Virtual Tour
Detail
Building
Bathroom Total3
Bedrooms Total4
Bedrooms Above Ground4
AmenitiesOther,Recreation Centre
AppliancesWasher,Refrigerator,Dishwasher,Stove,Dryer,Microwave,Window Coverings
Basement DevelopmentUnfinished
Basement TypeFull (Unfinished)
Constructed Date2000
Construction Style AttachmentDetached
Cooling TypeNone
Exterior FinishVinyl siding
Fireplace PresentTrue
Fireplace Total1
Flooring TypeCarpeted,Hardwood,Linoleum
Foundation TypePoured Concrete
Half Bath Total1
Heating FuelNatural gas
Heating TypeForced air
Size Interior2141.58 sqft
Stories Total2
Total Finished Area2141.58 sqft
TypeHouse
Land
Size Total463 m2|4,051 - 7,250 sqft
Size Total Text463 m2|4,051 - 7,250 sqft
Acreagefalse
AmenitiesPark,Playground,Recreation Nearby
Fence TypeFence
Landscape FeaturesLandscaped
Size Irregular463.00
Surrounding
Ammenities Near ByPark,Playground,Recreation Nearby
Community FeaturesLake Privileges,Fishing
Zoning DescriptionR-C1
Other
FeaturesSee remarks,Other
BasementUnfinished,Full (Unfinished)
FireplaceTrue
HeatingForced air
Remarks
Welcome to 12 Coral Reef Link NE in the vibrant community of Coral Springs. Located in a picturesque lake community. This charming two-storey home offers an ideal combination of comfort and convenience. With its prime location near parks, pathways, schools, shopping, and transit, this property presents an excellent opportunity for families and individuals alike. One of the key highlights of this home is its spacious layout, boasting four bedrooms that provide ample room for a growing family or guests. Each bedroom offers a cozy and private retreat, ensuring everyone has their own space. The thoughtful design provides flexibility and versatility to suit various lifestyle needs. The kitchen is adorned with stylish granite countertops, adding a touch of elegance to the space. This feature makes meal preparation a breeze while providing a beautiful backdrop for entertaining guests. The kitchen seamlessly flows into the great room, creating an open and inviting atmosphere. The large backyard provides plenty of space to entertain family or guests. The owners have recently replaced the roof and hot water tank. These improvements provide peace of mind to the new homeowners, ensuring they can enjoy their home without the worry of immediate replacements or repairs. Coral Springs itself is a fantastic community with a strong emphasis on outdoor recreation and family-friendly amenities. Residents can take advantage of the nearby lake, and parks, perfect for picnics, sports activities, and leisurely strolls. The many pathways offer opportunities for jogging, biking, or simply enjoying the scenic beauty of the area. Don't miss your chance to make this your dream house. Book to view today! (id:22211)
The listing data above is provided under copyright by the Canada Real Estate Association.
The listing data is deemed reliable but is not guaranteed accurate by Canada Real Estate Association nor RealMaster.
MLS®, REALTOR® & associated logos are trademarks of The Canadian Real Estate Association.
Location
Province:
Alberta
City:
Calgary
Community:
Coral Springs
Room
Room
Level
Length
Width
Area
2pc Bathroom
Main
4.99
4.43
22.09
5.00 Ft x 4.42 Ft
Breakfast
Main
10.07
6.07
61.13
10.08 Ft x 6.08 Ft
Dining
Main
12.43
8.99
111.78
12.42 Ft x 9.00 Ft
Family
Main
16.40
15.58
255.64
16.42 Ft x 15.58 Ft
Kitchen
Main
10.76
12.01
129.22
10.75 Ft x 12.00 Ft
Laundry
Main
5.58
8.83
49.22
5.58 Ft x 8.83 Ft
Living
Main
10.43
11.15
116.38
10.42 Ft x 11.17 Ft
Den
Main
8.99
10.66
95.85
9.00 Ft x 10.67 Ft
4pc Bathroom
Upper
4.99
7.91
39.43
5.00 Ft x 7.92 Ft
4pc Bathroom
Upper
6.00
10.93
65.59
6.00 Ft x 10.92 Ft
Bedroom
Upper
10.43
13.42
140.00
10.42 Ft x 13.42 Ft
Bedroom
Upper
8.99
13.91
125.05
9.00 Ft x 13.92 Ft
Bedroom
Upper
9.09
11.09
100.78
9.08 Ft x 11.08 Ft
Primary Bedroom
Upper
12.07
19.59
236.48
12.08 Ft x 19.58 Ft
Book Viewing
Your feedback has been submitted.
Submission Failed! Please check your input and try again or contact us

