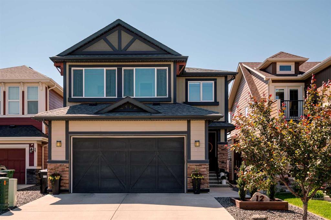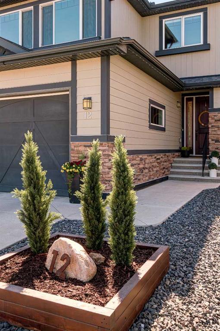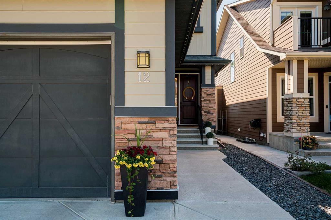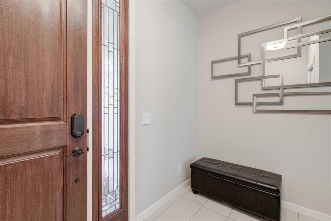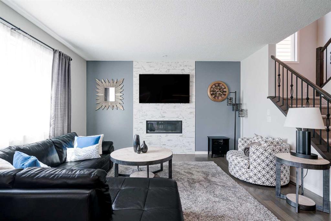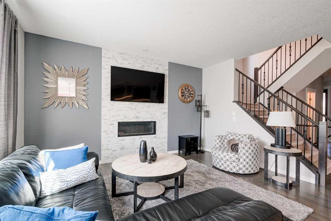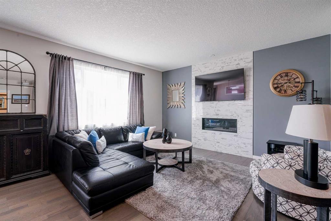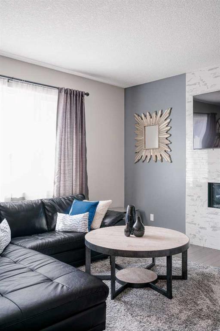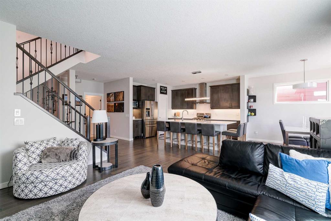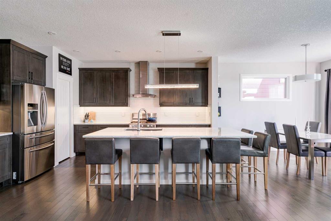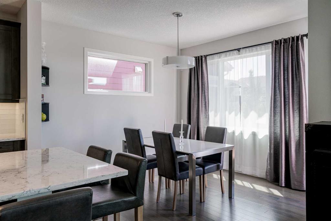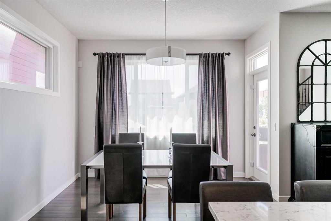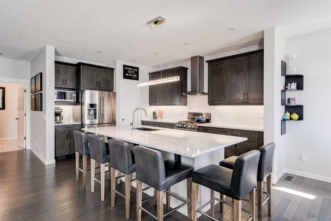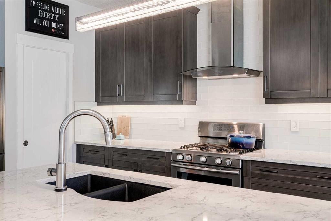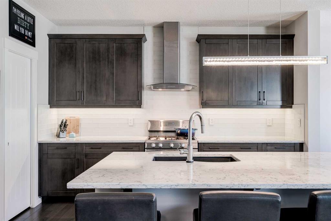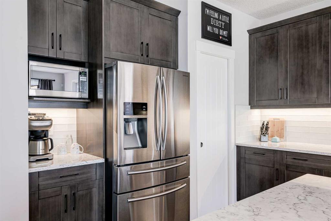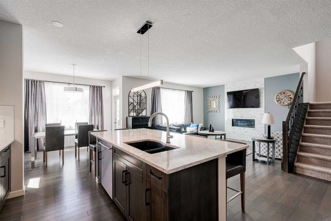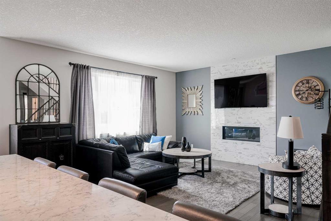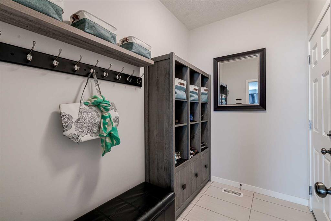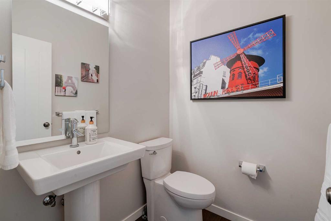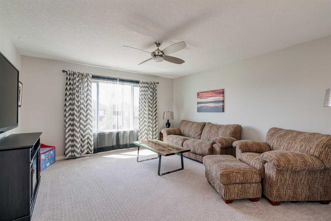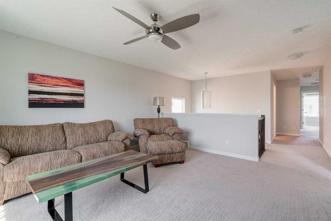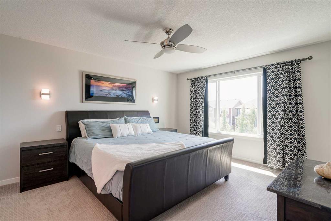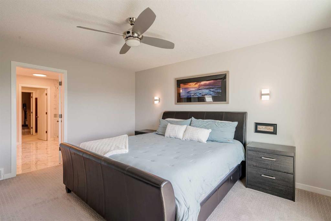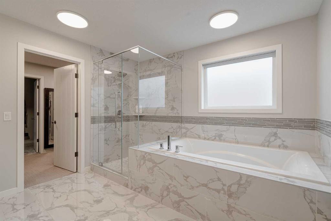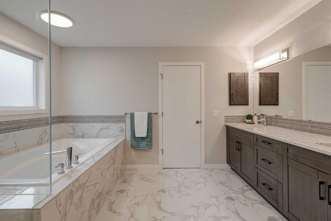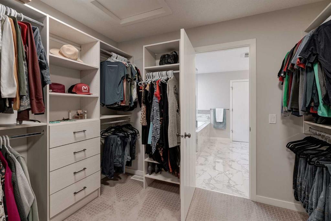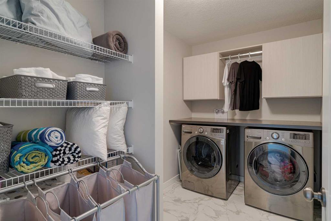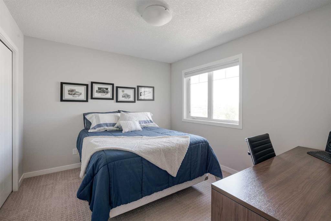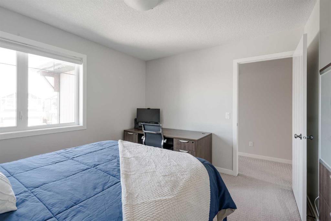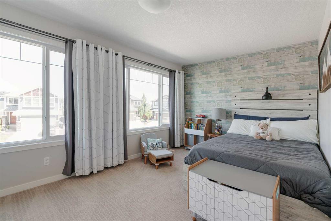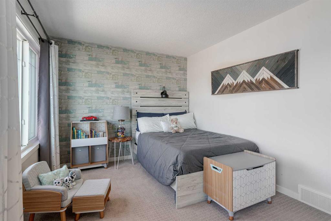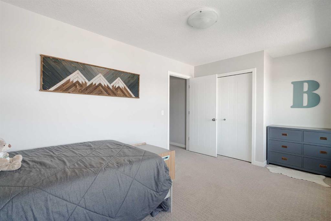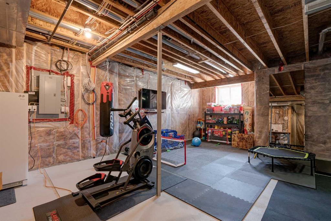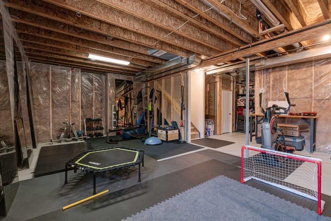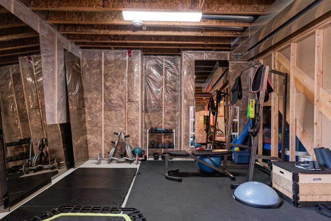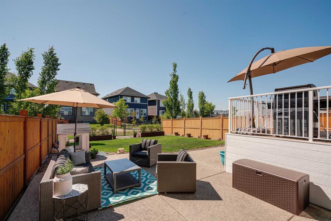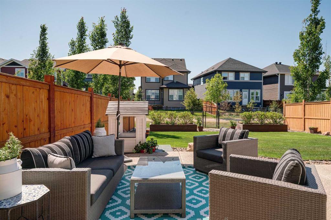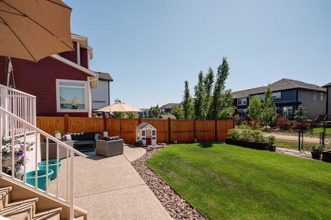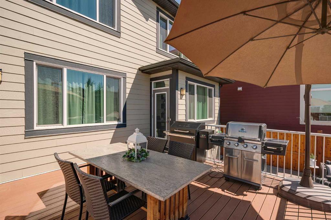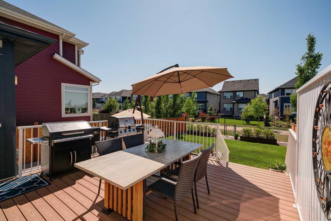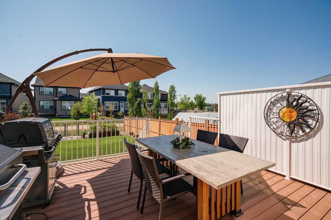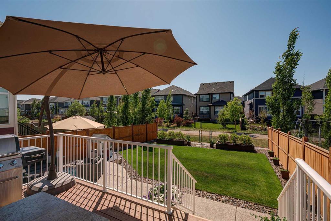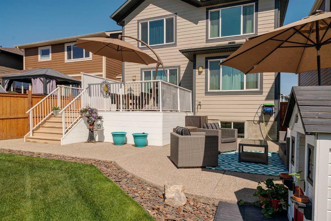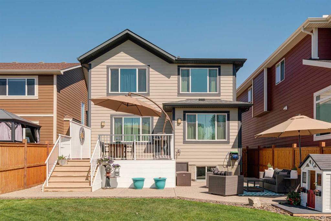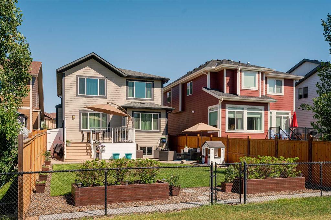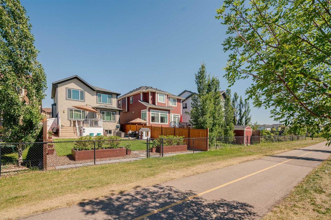- Alberta
- Calgary
12 Auburn Springs Cove SE
CAD$829,900
CAD$829,900 Asking price
12 Auburn Springs Cove SECalgary, Alberta, T3M2C2
Delisted · Delisted ·
332| 2126.28 sqft
Listing information last updated on Tue Jun 13 2023 02:30:53 GMT-0400 (Eastern Daylight Time)

Open Map
Log in to view more information
Go To LoginSummary
IDA2053268
StatusDelisted
Ownership TypeFreehold
Brokered ByCHARLES
TypeResidential House,Detached
AgeConstructed Date: 2014
Land Size474 m2|4051 - 7250 sqft
Square Footage2126.28 sqft
RoomsBed:3,Bath:3
Virtual Tour
Detail
Building
Bathroom Total3
Bedrooms Total3
Bedrooms Above Ground3
AppliancesRefrigerator,Range - Gas,Dishwasher,Microwave,Hood Fan,Window Coverings,Garage door opener,Washer & Dryer
Basement DevelopmentUnfinished
Basement TypeFull (Unfinished)
Constructed Date2014
Construction MaterialWood frame
Construction Style AttachmentDetached
Cooling TypeCentral air conditioning
Exterior FinishComposite Siding,Stone
Fireplace PresentTrue
Fireplace Total1
Flooring TypeCarpeted,Hardwood,Tile
Foundation TypePoured Concrete
Half Bath Total1
Heating FuelNatural gas
Heating TypeForced air
Size Interior2126.28 sqft
Stories Total2
Total Finished Area2126.28 sqft
TypeHouse
Land
Size Total474 m2|4,051 - 7,250 sqft
Size Total Text474 m2|4,051 - 7,250 sqft
Acreagefalse
AmenitiesPlayground,Recreation Nearby
Fence TypeFence
Size Irregular474.00
Attached Garage
Oversize
Surrounding
Ammenities Near ByPlayground,Recreation Nearby
Community FeaturesLake Privileges
Zoning DescriptionR-1N
Other
FeaturesCul-de-sac,Closet Organizers
BasementUnfinished,Full (Unfinished)
FireplaceTrue
HeatingForced air
Remarks
Breathtakingly beautiful family home on a quiet cul-de-sac in the coveted community of Auburn Bay. This stunning home backs west onto lush green space and a peaceful walking path, allowing you to enjoy all the serenity of nature right outside your back door. And when you're ready for a change of scenery, just take a short stroll down to the lake where you'll find endless opportunities for fun and relaxation in every season. From boating to fishing and hockey to hiking, there's always something to enjoy at Auburn Bay. Inside the home, you'll be greeted by a modern kitchen featuring stainless appliances, quartz countertops, and a central island with ample counter seating space - perfect for morning breakfast or hosting dinner for your closest friends! The open-concept main floor showcases beautiful hardwood floors and a gas fireplace in the spacious living room. Upstairs you will find a bonus room - perfect as a family room for movie night or a home office space. Adjacent are two good-sized bedrooms, a 4-piece bathroom, and a luxurious primary retreat with 5-piece ensuite and large walk-in closet. Conveniently located upstairs is a well-appointed laundry room with built-in shelving, cabinets, and a drying bar. The unfinished lower level with 9ft ceilings awaits your imagination and final touches! Step out of the back door and onto your generous composite deck with plenty of space for dining and barbequing. The deck leads to an exposed aggregate patio with access to adjacent open space, playground, pathways, and lake. Schools and shopping are nearby as are the amenities offered by the Auburn Bay Community and Resident's Associations. This Immaculate home truly has it all – Also Upgraded: Quartz counters throughout, Upgraded toilets, Upgraded master vanity, Large H/W tank, Oversized garage, Hardy Board siding, Triple pane windows, 10mm Glass shower, Built in closets, Upgraded carpet & underlay, 8ft overhead garage door, Heated & finished garage, Central A/C, Gemstone outdoor lighting...And much more! (id:22211)
The listing data above is provided under copyright by the Canada Real Estate Association.
The listing data is deemed reliable but is not guaranteed accurate by Canada Real Estate Association nor RealMaster.
MLS®, REALTOR® & associated logos are trademarks of The Canadian Real Estate Association.
Location
Province:
Alberta
City:
Calgary
Community:
Auburn Bay
Room
Room
Level
Length
Width
Area
Primary Bedroom
Second
12.57
14.99
188.40
12.58 Ft x 15.00 Ft
Bedroom
Second
16.83
9.42
158.48
16.83 Ft x 9.42 Ft
Bedroom
Second
11.91
12.66
150.82
11.92 Ft x 12.67 Ft
Family
Second
13.91
14.93
207.66
13.92 Ft x 14.92 Ft
Laundry
Second
10.17
6.27
63.73
10.17 Ft x 6.25 Ft
5pc Bathroom
Second
12.57
10.93
137.28
12.58 Ft x 10.92 Ft
4pc Bathroom
Second
9.32
4.92
45.85
9.33 Ft x 4.92 Ft
Furnace
Lower
8.83
12.24
108.00
8.83 Ft x 12.25 Ft
Living
Main
15.91
14.83
235.97
15.92 Ft x 14.83 Ft
Kitchen
Main
10.99
15.42
169.48
11.00 Ft x 15.42 Ft
Dining
Main
10.93
11.15
121.87
10.92 Ft x 11.17 Ft
Other
Main
5.41
5.09
27.53
5.42 Ft x 5.08 Ft
2pc Bathroom
Main
5.41
5.09
27.53
5.42 Ft x 5.08 Ft
Book Viewing
Your feedback has been submitted.
Submission Failed! Please check your input and try again or contact us

