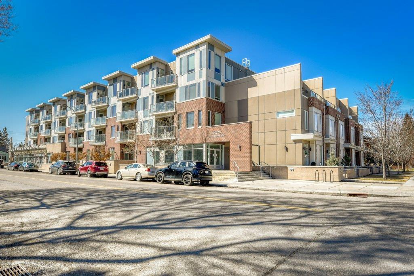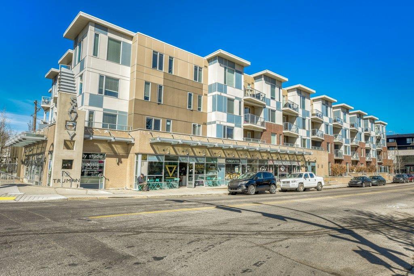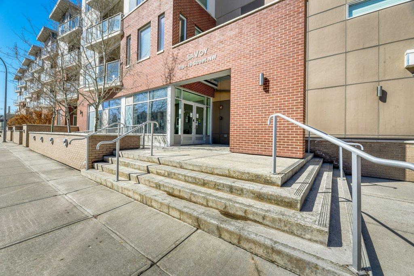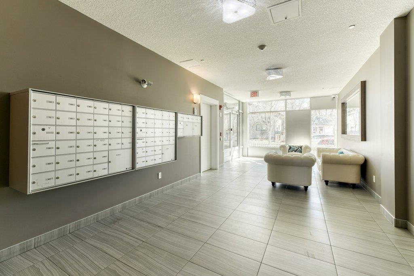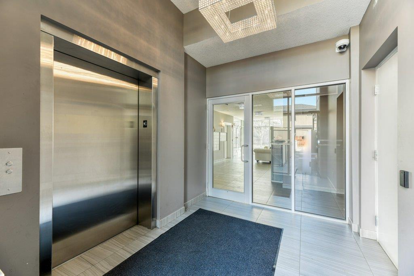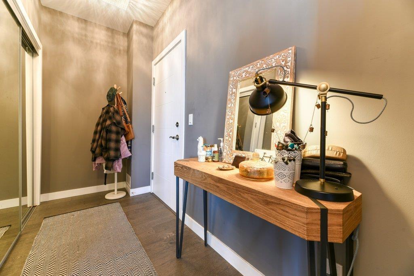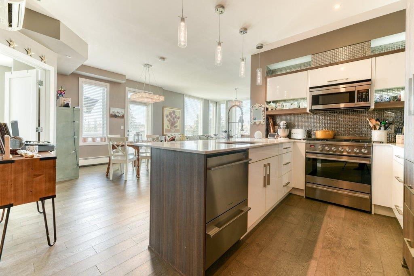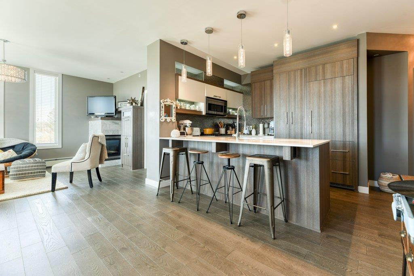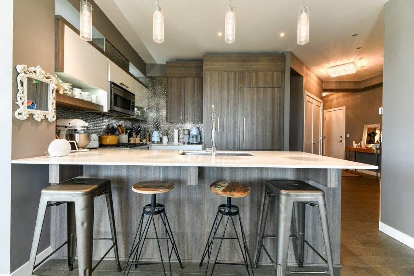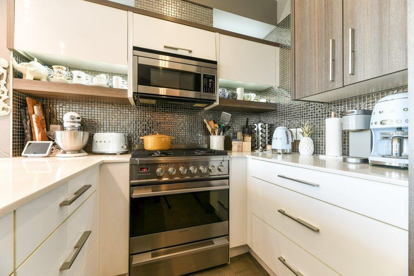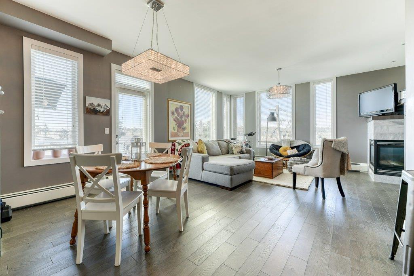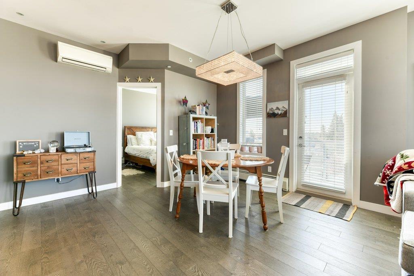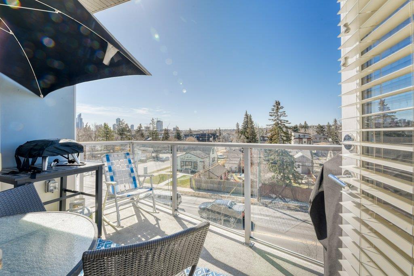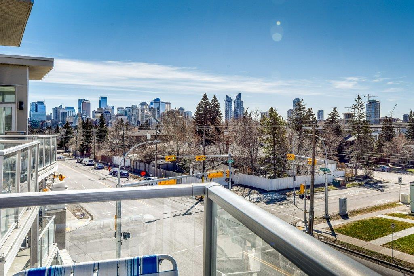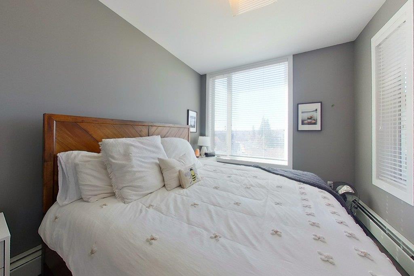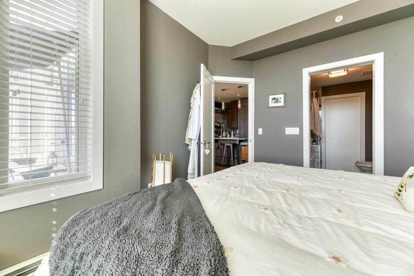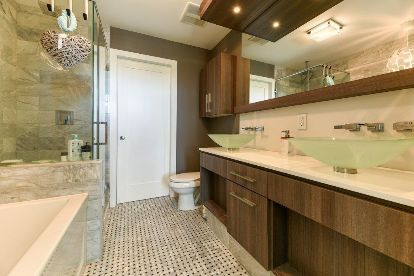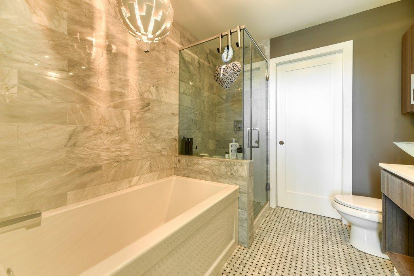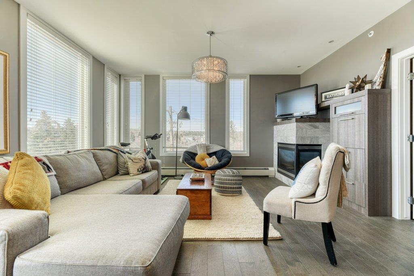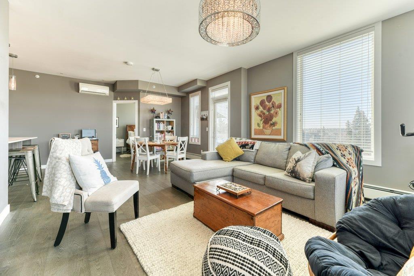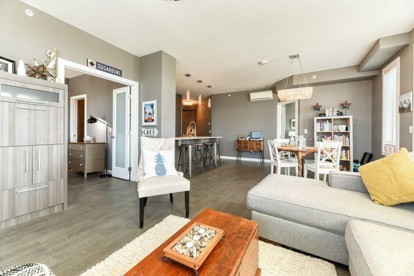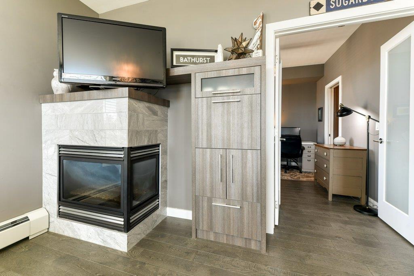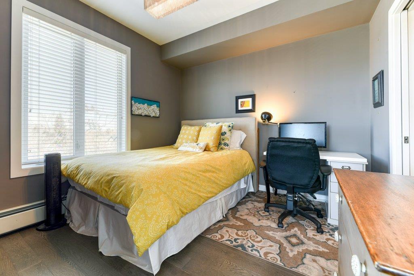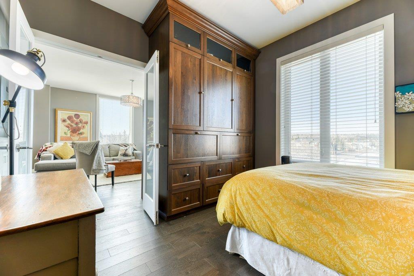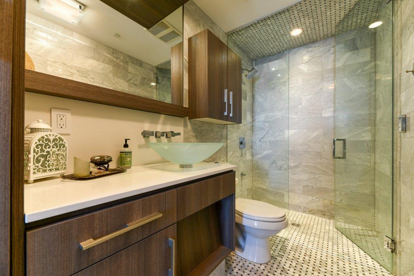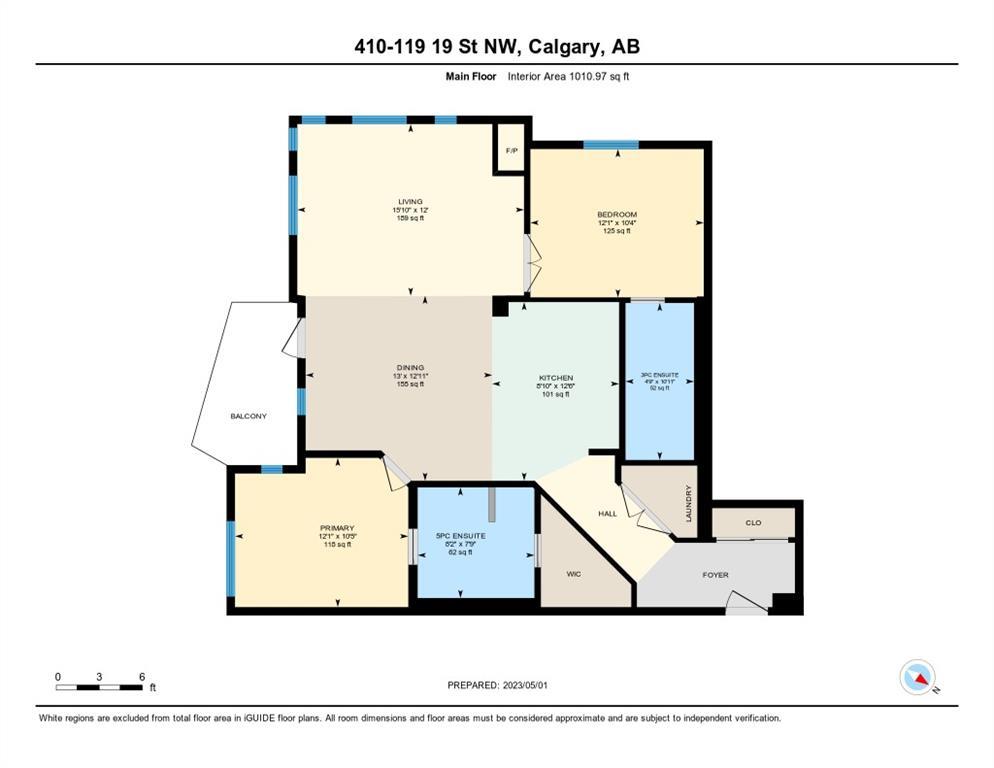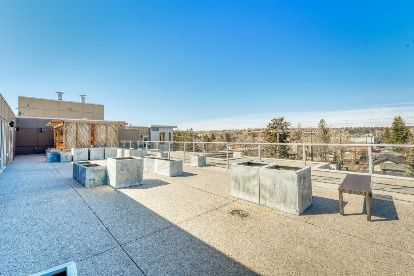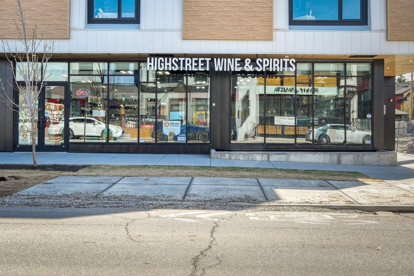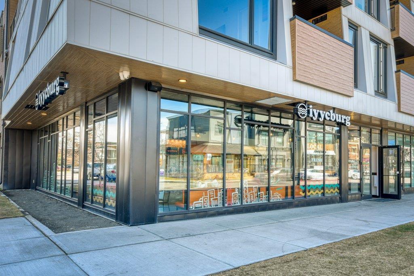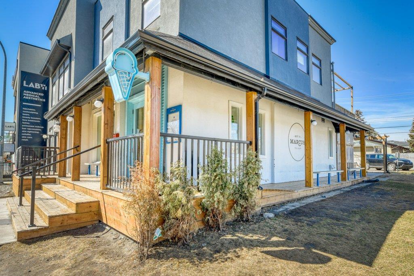- Alberta
- Calgary
119 19 St NW
CAD$549,000
CAD$549,000 Asking price
410 119 19 Street NWCalgary, Alberta, T2N2S7
Delisted
222| 1010.94 sqft
Listing information last updated on Tue Aug 01 2023 20:06:06 GMT-0400 (Eastern Daylight Time)

Open Map
Log in to view more information
Go To LoginSummary
IDA2043882
StatusDelisted
Ownership TypeCondominium/Strata
Brokered ByRE/MAX REALTY PROFESSIONALS
TypeResidential Apartment
AgeConstructed Date: 2015
Land SizeUnknown
Square Footage1010.94 sqft
RoomsBed:2,Bath:2
Maint Fee546.92 / Monthly
Maint Fee Inclusions
Detail
Building
Bathroom Total2
Bedrooms Total2
Bedrooms Above Ground2
AppliancesWasher,Refrigerator,Range - Gas,Dishwasher,Dryer,Microwave Range Hood Combo,Window Coverings
Constructed Date2015
Construction Style AttachmentAttached
Exterior FinishBrick,Composite Siding
Fireplace PresentTrue
Fireplace Total1
Flooring TypeHardwood,Marble
Half Bath Total0
Heating TypeBaseboard heaters
Size Interior1010.94 sqft
Stories Total4
Total Finished Area1010.94 sqft
TypeApartment
Land
Size Total TextUnknown
Acreagefalse
AmenitiesPark,Playground,Recreation Nearby
Garage
Heated Garage
Underground
Surrounding
Ammenities Near ByPark,Playground,Recreation Nearby
Community FeaturesPets Allowed With Restrictions
Zoning DescriptionDC
Other
FeaturesOther,Parking
FireplaceTrue
HeatingBaseboard heaters
Unit No.410
Prop MgmtFirstService Residential
Remarks
**JUST REDUCED** TOP FLOOR // CORNER UNIT // 2 BEDS + 2 BATHS // 2 TITLED, UNDERGROUND PARKING STALLS // Where luxury meets convenience! Welcome to the SAVOY. This stunning top floor, southwest corner Unit boasts high-end finishes, large expansive windows, hardwood floors, heated marble tile bathroom floors, gas fireplace, in-suite laundry, A/C and incredible day & night Downtown views from the private Balcony! The custom Kitchen offers an eating ledge for 4, built-in Pantry, Quartz counters & top-of-the-line Fisher & Paykel Appliances to include: a full size Built-In Refrigerator with Ice Maker, Double Drawer Dishwasher, Gas Range & Convection Microwave. Lots of room for a large Dining Room table! Primary Bedroom #1 features an exquisite 5 Piece En-Suite and Walk-In Closet. Bedroom #2 includes it’s very own 3 Piece Bath with roll-in Steam Shower and is perfect for Guests or as a Home Office. 2 Titled Parking Stalls included; 1 of which is oversized & located next to the Elevator! A private, assigned Storage Locker completes this Unit. CONDO FEES INCLUDE: Heat/Gas & Water. BUILDING AMENITIES INCLUDE: Underground Visitor Parking, Bicycle Storage & a Rooftop Patio with views out towards Canada Olympic Park. Up to 2 Pets allowed & welcomed with Board Approval. A prime location just steps to trendy shops & eats, Kensington, the Bow River & Downtown Core Amenities! This Unit is perfect for those seeking a luxurious lifestyle in one of Calgary’s most vibrant neighbourhoods! View today. (id:22211)
The listing data above is provided under copyright by the Canada Real Estate Association.
The listing data is deemed reliable but is not guaranteed accurate by Canada Real Estate Association nor RealMaster.
MLS®, REALTOR® & associated logos are trademarks of The Canadian Real Estate Association.
Location
Province:
Alberta
City:
Calgary
Community:
West Hillhurst
Room
Room
Level
Length
Width
Area
3pc Bathroom
Main
NaN
Measurements not available
5pc Bathroom
Main
NaN
Measurements not available
Bedroom
Main
10.33
12.07
124.78
10.33 Ft x 12.08 Ft
Dining
Main
12.93
12.99
167.94
12.92 Ft x 13.00 Ft
Kitchen
Main
12.50
8.83
110.32
12.50 Ft x 8.83 Ft
Primary Bedroom
Main
10.43
12.07
125.96
10.42 Ft x 12.08 Ft
Living
Main
12.01
15.81
189.89
12.00 Ft x 15.83 Ft
Book Viewing
Your feedback has been submitted.
Submission Failed! Please check your input and try again or contact us

