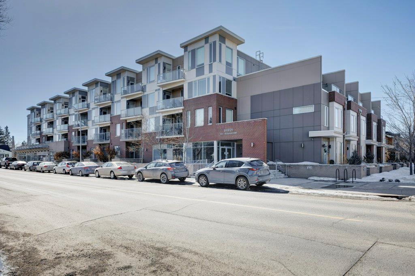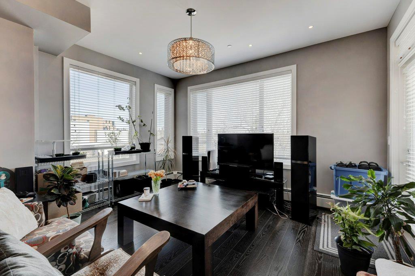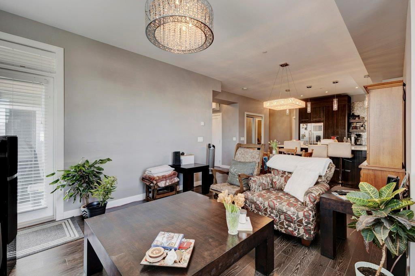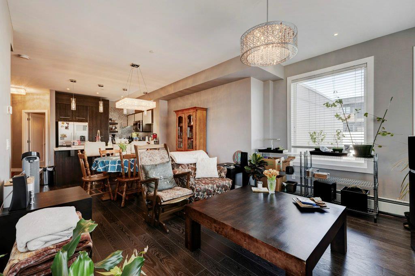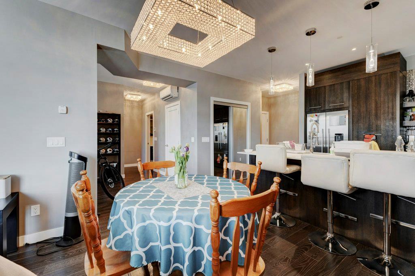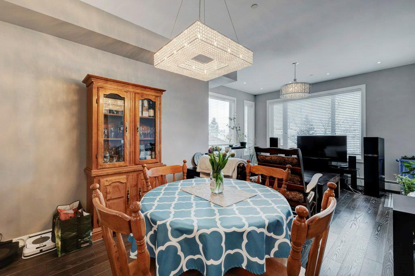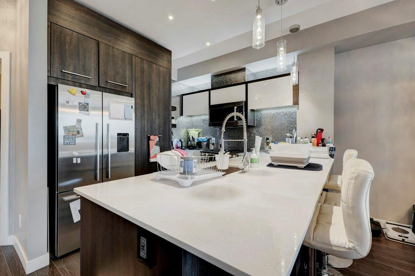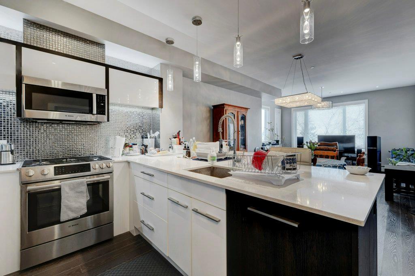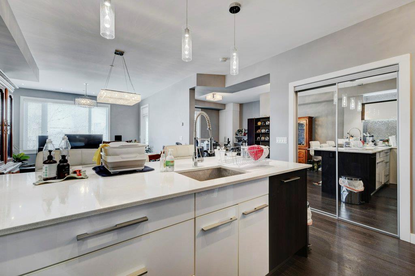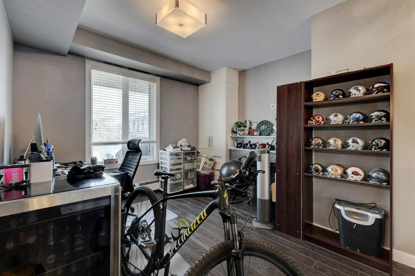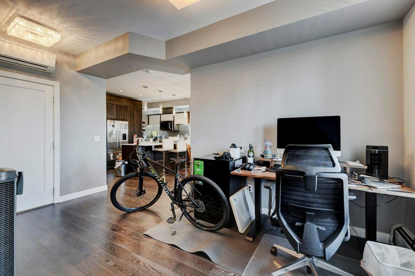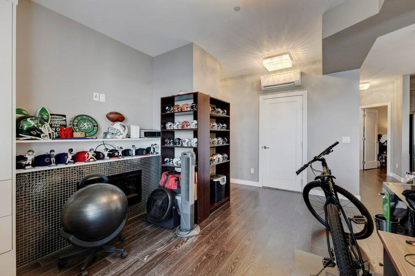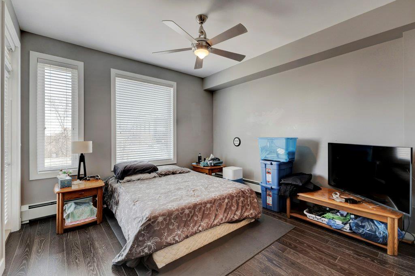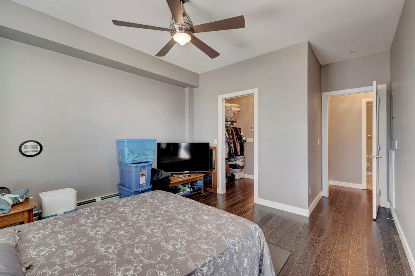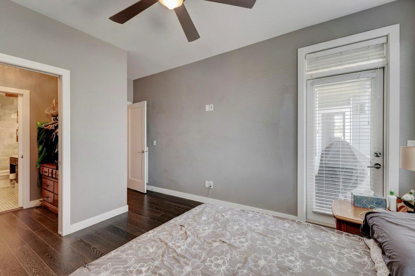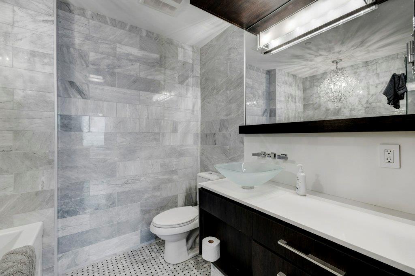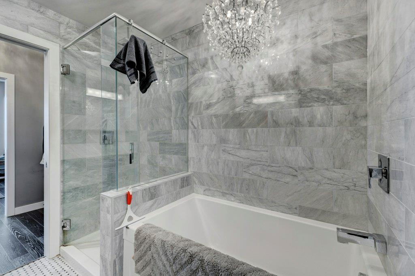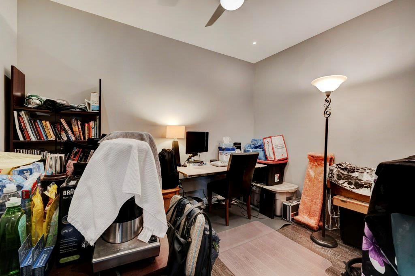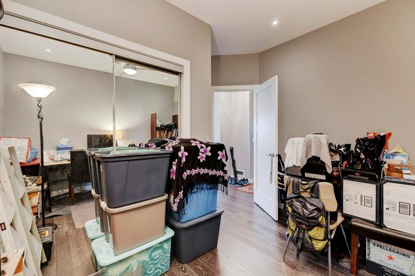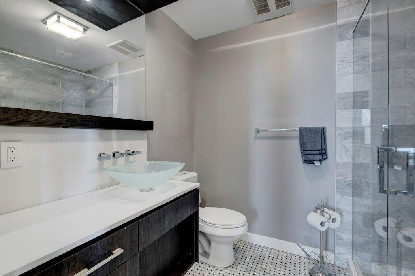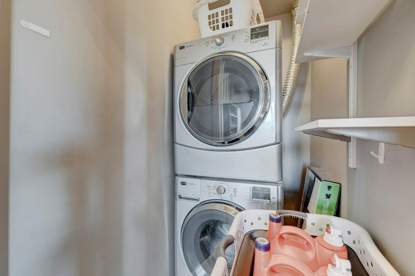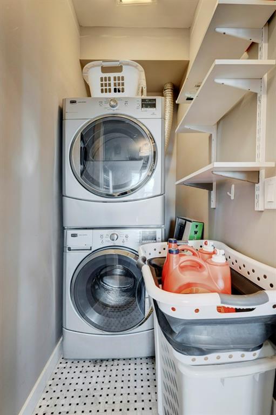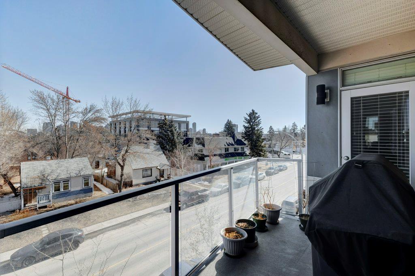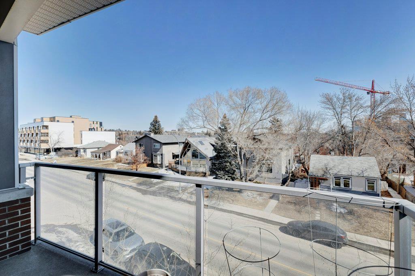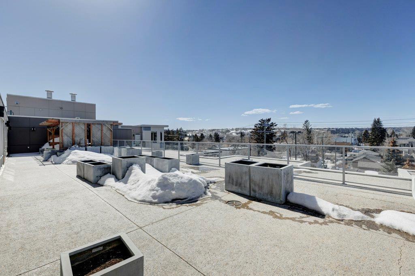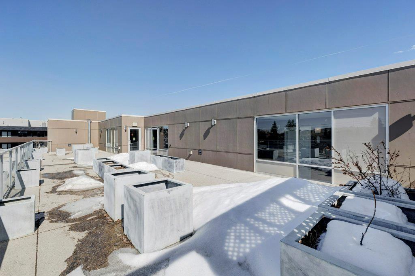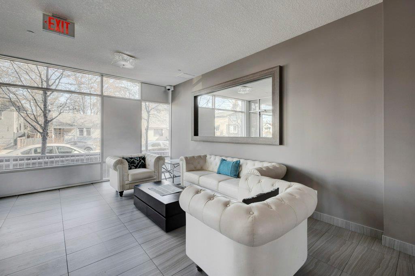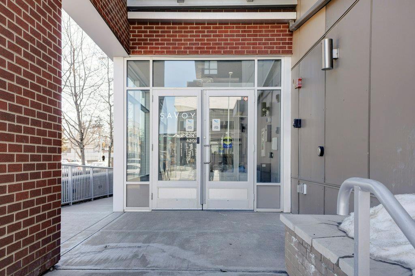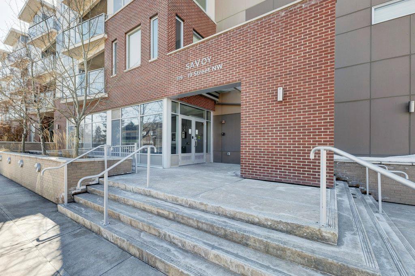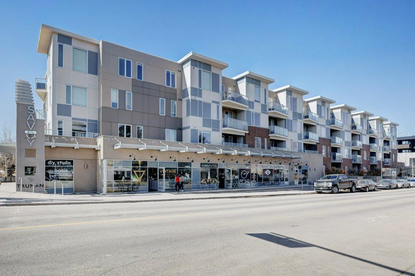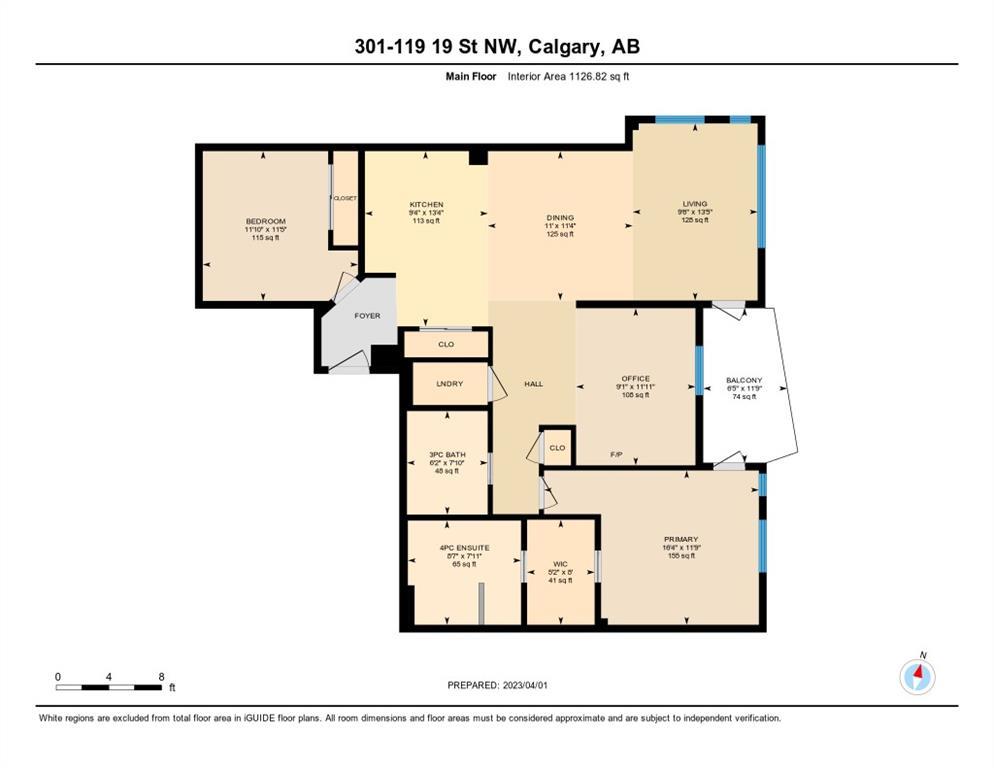- Alberta
- Calgary
119 19 St NW
CAD$579,900
CAD$579,900 Asking price
301 119 19 Street NWCalgary, Alberta, T2N2S7
Delisted
222| 1126 sqft
Listing information last updated on Sat Jul 01 2023 20:42:16 GMT-0400 (Eastern Daylight Time)

Open Map
Log in to view more information
Go To LoginSummary
IDA2040356
StatusDelisted
Ownership TypeCondominium/Strata
Brokered ByROYAL LEPAGE SOLUTIONS
TypeResidential Apartment
Age New building
Land SizeUnknown
Square Footage1126 sqft
RoomsBed:2,Bath:2
Maint Fee604.89 / Monthly
Maint Fee Inclusions
Virtual Tour
Detail
Building
Bathroom Total2
Bedrooms Total2
Bedrooms Above Ground2
AgeNew building
AppliancesRefrigerator,Gas stove(s),Dishwasher,Microwave Range Hood Combo,Window Coverings,Garage door opener
Architectural StyleLow rise
Construction MaterialWood frame
Construction Style AttachmentAttached
Cooling TypeCentral air conditioning
Exterior FinishBrick,Composite Siding
Fireplace PresentTrue
Fireplace Total1
Flooring TypeCeramic Tile,Hardwood
Half Bath Total0
Heating TypeBaseboard heaters,Hot Water
Size Interior1126 sqft
Stories Total4
Total Finished Area1126 sqft
TypeApartment
Land
Size Total TextUnknown
Acreagefalse
AmenitiesPark,Recreation Nearby
Surrounding
Ammenities Near ByPark,Recreation Nearby
Community FeaturesPets Allowed With Restrictions
Zoning DescriptionDC
Other
FeaturesElevator,Parking
FireplaceTrue
HeatingBaseboard heaters,Hot Water
Unit No.301
Remarks
Terrific luxury corner residence in the “Savoy by Truman” on 19th St with shops, restaurants, bistro’s in West HiIlhurst and a short walk to Kensington village, the river pathways or walk to work. Convenient large den/office off foyer. Bright open concept kitchen: white lacquered and wood custom cabinetry, quartz counters and island with breakfast bar, gas stove, stainless steel appliances, open to dining area and large living room with corner windows and access to balcony. Primary suite has two large windows, access to balcony and has a large 4 pc ensuite with quartz vanity, glass vessel sink, soaker tub, separate glass shower, ceramic flooring & city views. 2nd bedroom has been opened up to create a larger, separate dining room (currently used as office) or it can be closed off again. 3 pc main bathroom also Quartz vanity and glass vessel sink and ceramic tile flooring. Engineered hardwood floors throughout living space. Laundry is stacked with storage. Note 4th level has a huge roof top patio with spectacular mountain and tree top views. Two indoor titled parking stalls, # 72 and #22. Exciting location to live with coffee shops, restaurants and pubs out your front door, easy access to downtown and Kensington's 10th St, public transportation and river pathways. (id:22211)
The listing data above is provided under copyright by the Canada Real Estate Association.
The listing data is deemed reliable but is not guaranteed accurate by Canada Real Estate Association nor RealMaster.
MLS®, REALTOR® & associated logos are trademarks of The Canadian Real Estate Association.
Location
Province:
Alberta
City:
Calgary
Community:
West Hillhurst
Room
Room
Level
Length
Width
Area
Kitchen
Main
13.32
9.32
124.11
13.33 Ft x 9.33 Ft
Dining
Main
11.32
10.99
124.40
11.33 Ft x 11.00 Ft
Living
Main
13.42
9.51
127.67
13.42 Ft x 9.50 Ft
Office
Main
11.91
9.09
108.23
11.92 Ft x 9.08 Ft
Primary Bedroom
Main
16.34
11.75
191.90
16.33 Ft x 11.75 Ft
Bedroom
Main
11.84
11.42
135.22
11.83 Ft x 11.42 Ft
4pc Bathroom
Main
0.00
0.00
0.00
.00 Ft x .00 Ft
3pc Bathroom
Main
0.00
0.00
0.00
.00 Ft x .00 Ft
Book Viewing
Your feedback has been submitted.
Submission Failed! Please check your input and try again or contact us

