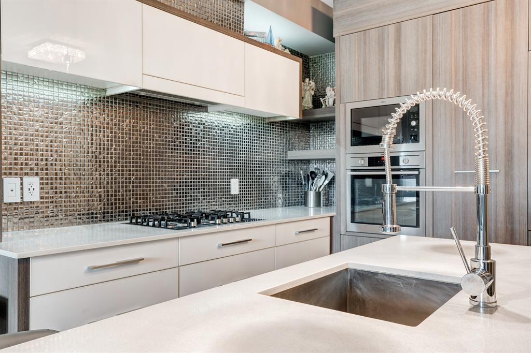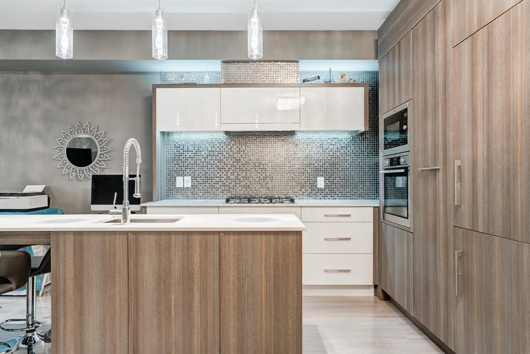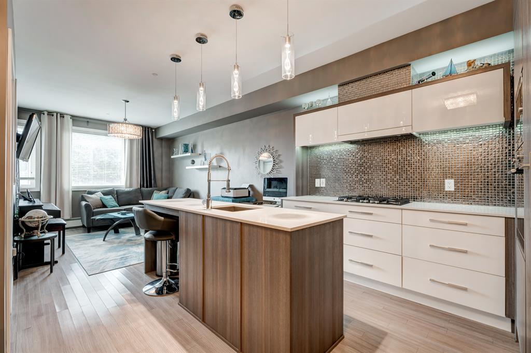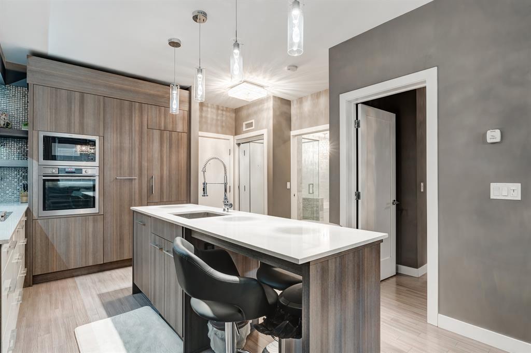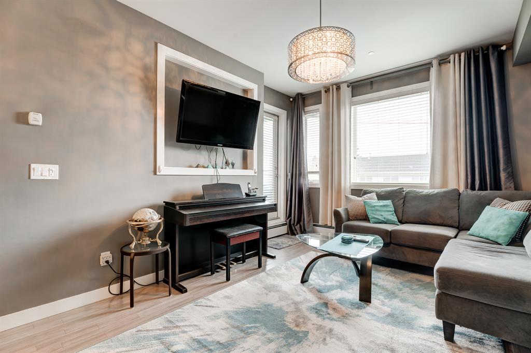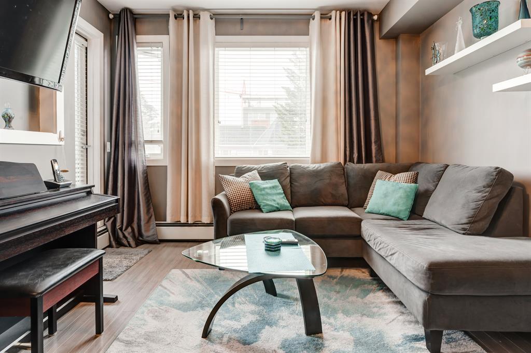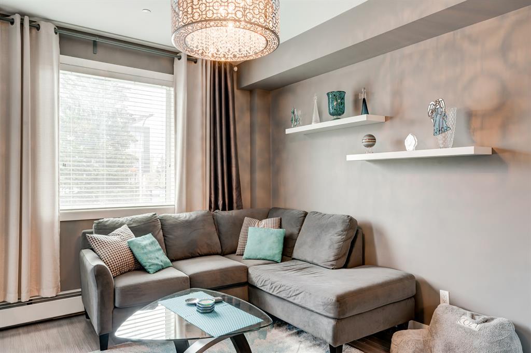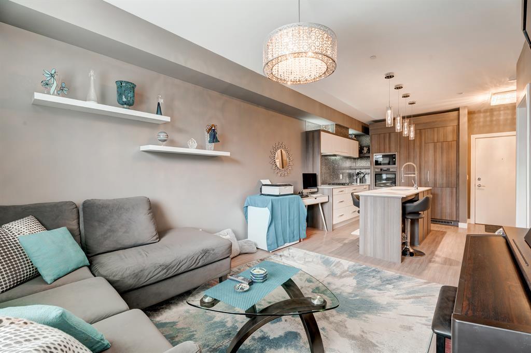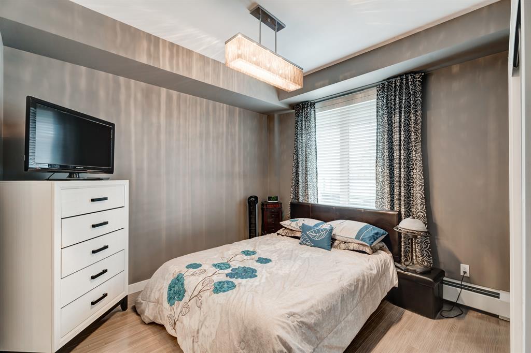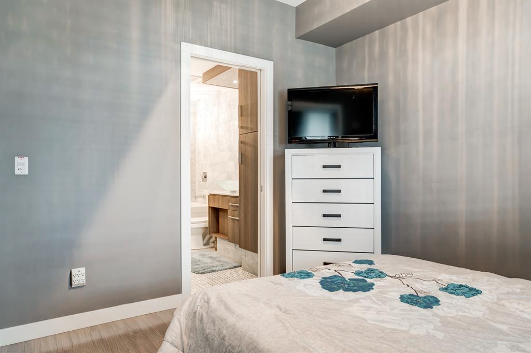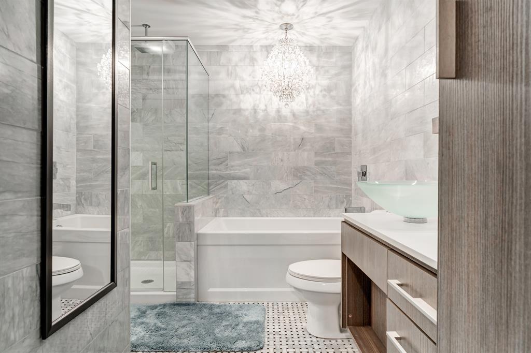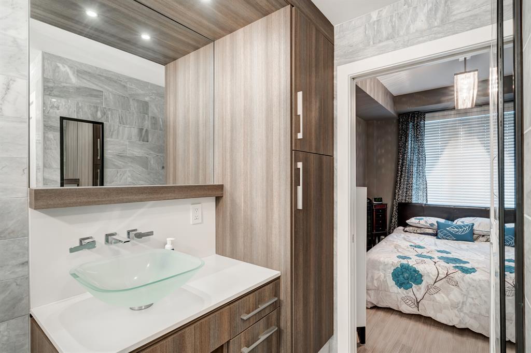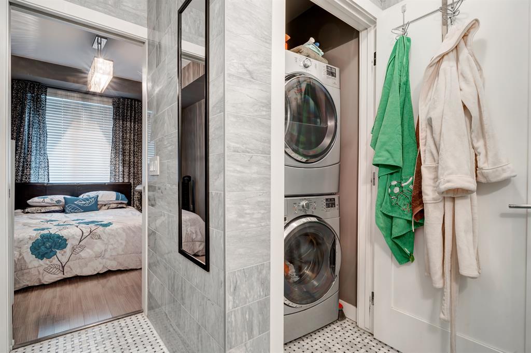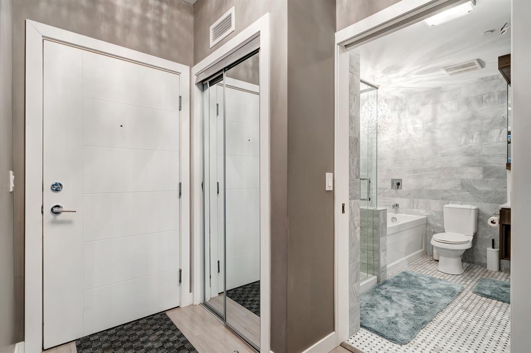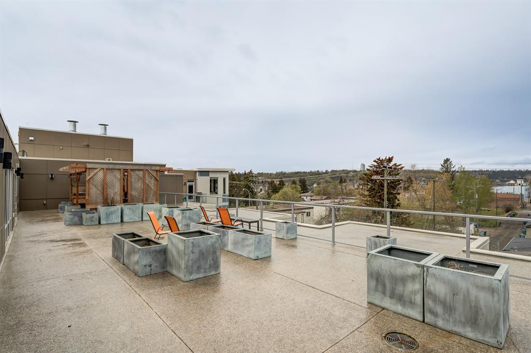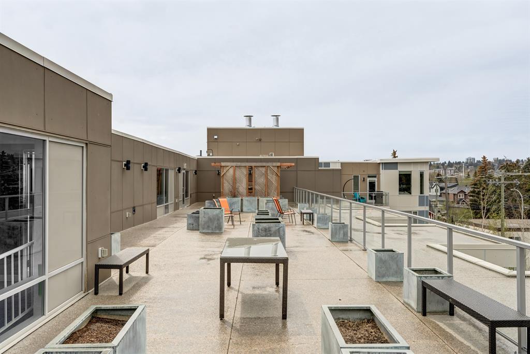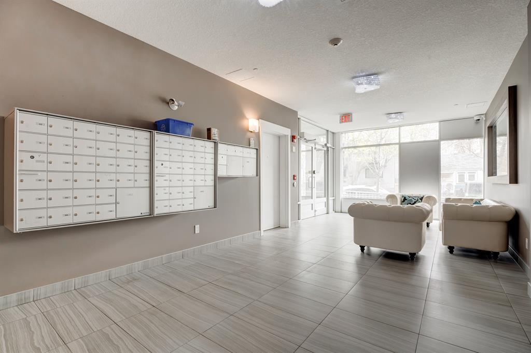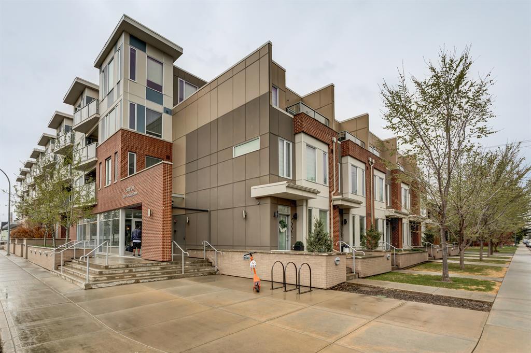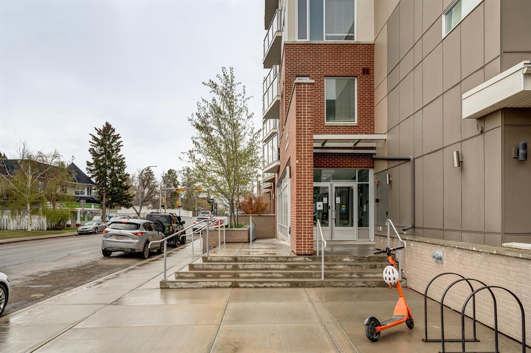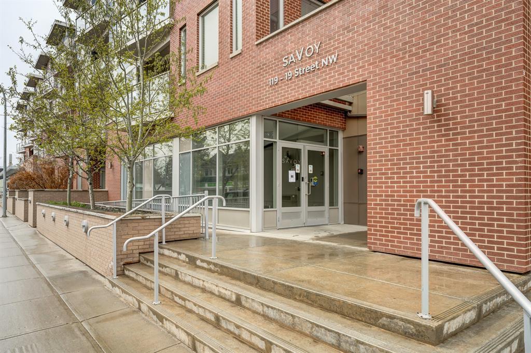- Alberta
- Calgary
119 19 St NW
CAD$324,900
CAD$324,900 Asking price
206 119 19 Street NWCalgary, Alberta, T2N2S7
Delisted
111| 583 sqft
Listing information last updated on Sat Aug 26 2023 12:54:15 GMT-0400 (Eastern Daylight Time)

Open Map
Log in to view more information
Go To LoginSummary
IDA2054216
StatusDelisted
Ownership TypeCondominium/Strata
Brokered ByTHE REAL ESTATE COMPANY
TypeResidential Apartment
AgeConstructed Date: 2015
Land SizeUnknown
Square Footage583 sqft
RoomsBed:1,Bath:1
Maint Fee315.05 / Monthly
Maint Fee Inclusions
Detail
Building
Bathroom Total1
Bedrooms Total1
Bedrooms Above Ground1
AppliancesRefrigerator,Range - Gas,Dishwasher,Dryer,Microwave,Garburator,Oven - Built-In,Window Coverings,Washer/Dryer Stack-Up
Architectural StyleLow rise
Constructed Date2015
Construction MaterialPoured concrete,Wood frame
Construction Style AttachmentAttached
Cooling TypeNone
Exterior FinishConcrete,Vinyl siding
Fireplace PresentFalse
Flooring TypeHardwood,Marble
Half Bath Total0
Heating TypeBaseboard heaters
Size Interior583 sqft
Stories Total4
Total Finished Area583 sqft
TypeApartment
Land
Size Total TextUnknown
Acreagefalse
AmenitiesPlayground
Surrounding
Ammenities Near ByPlayground
Community FeaturesPets Allowed With Restrictions
Zoning DescriptionDC
Other
FeaturesElevator,PVC window,Parking
FireplaceFalse
HeatingBaseboard heaters
Unit No.206
Prop MgmtFirst Service Residential
Remarks
Looking for an amazing investment? look no further! This ultra modern executive condo is located on the 2nd floor of the Savoy building with downtown views from the living room. This condo features sunny East exposure, Engineered hardwood floors, Imported European kitchen, Quartz counters, Designer Lights and so much more that would usually be found in homes worth $1M+.The finishing in this condo really sets it apart from all the others, from the Blanco faucet, to the crystal chandeliers and the marble floor to ceiling tiles in the bathroom. Once inside, you will appreciate the attention to detail in the construction of the unit. The balcony is partially closed off for extra privacy and has a gas line for your barbecue needs. The Rooftop common space on the 4th floor is also available for beautiful summer days. You also have heated underground parking and an indoor Storage locker by the lobby of the building. (id:22211)
The listing data above is provided under copyright by the Canada Real Estate Association.
The listing data is deemed reliable but is not guaranteed accurate by Canada Real Estate Association nor RealMaster.
MLS®, REALTOR® & associated logos are trademarks of The Canadian Real Estate Association.
Location
Province:
Alberta
City:
Calgary
Community:
West Hillhurst
Room
Room
Level
Length
Width
Area
Primary Bedroom
Main
9.84
10.93
107.53
9.83 Ft x 10.92 Ft
4pc Bathroom
Main
10.93
8.01
87.46
10.92 Ft x 8.00 Ft
Kitchen
Main
9.51
13.25
126.11
9.50 Ft x 13.25 Ft
Living
Main
10.66
11.68
124.54
10.67 Ft x 11.67 Ft
Book Viewing
Your feedback has been submitted.
Submission Failed! Please check your input and try again or contact us

