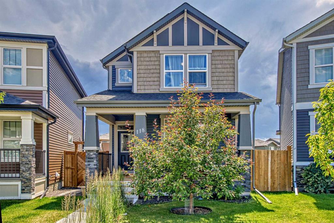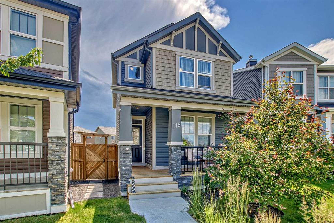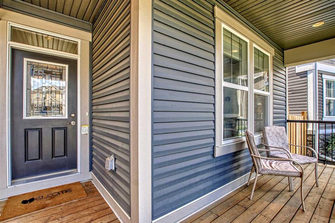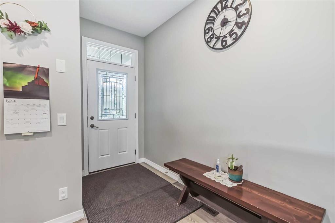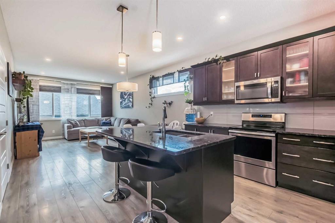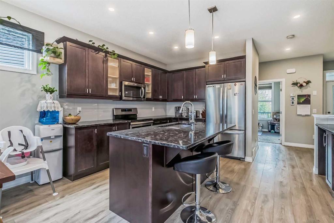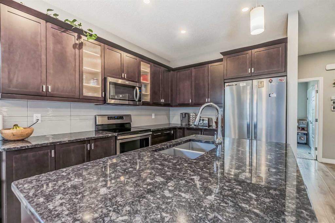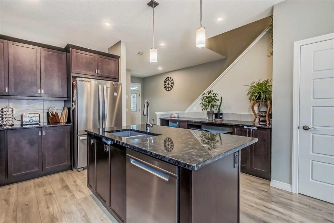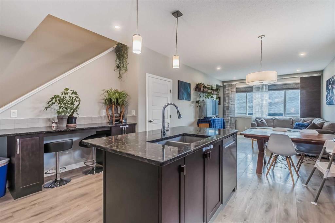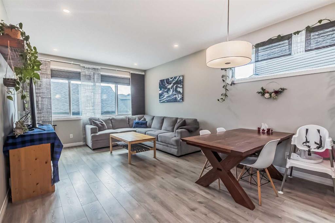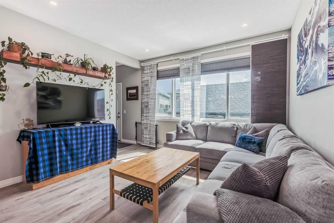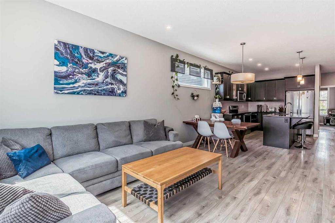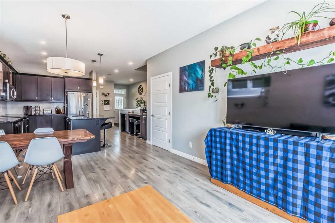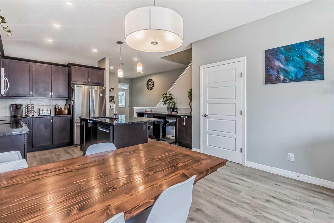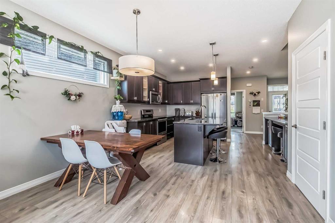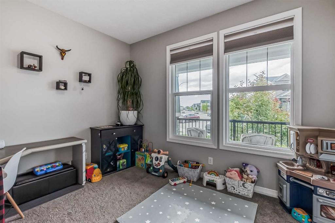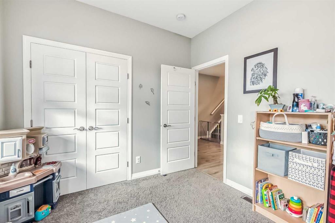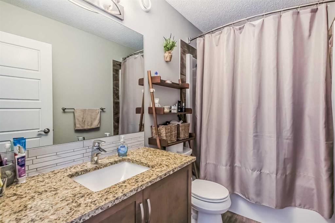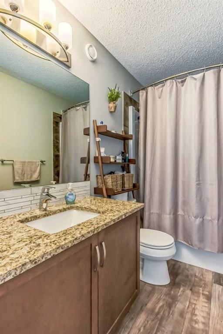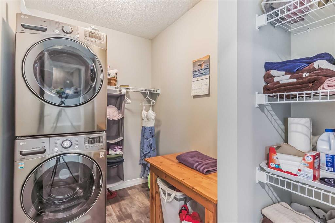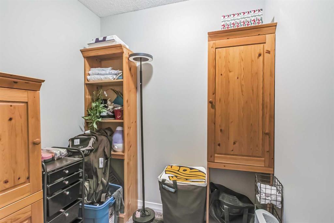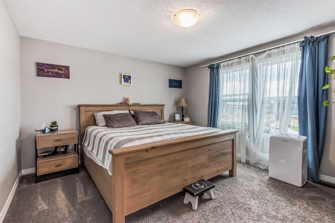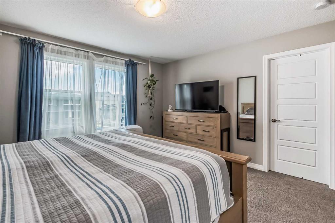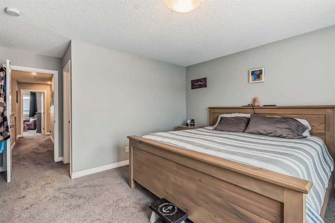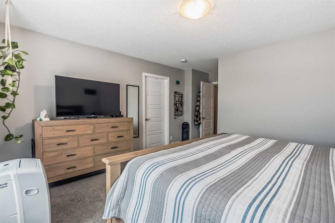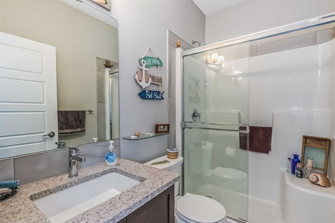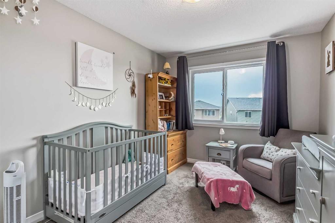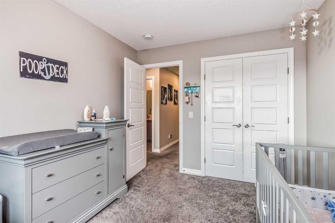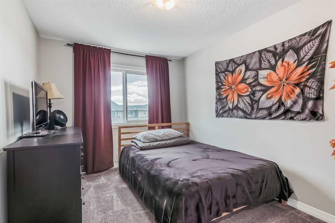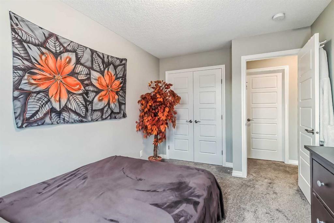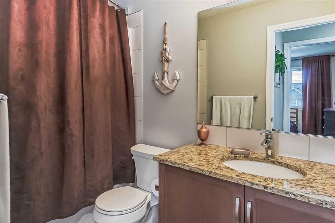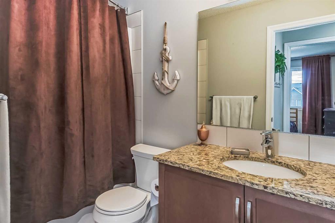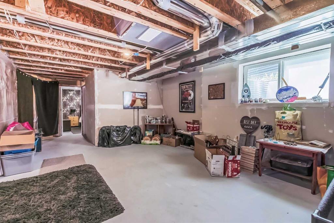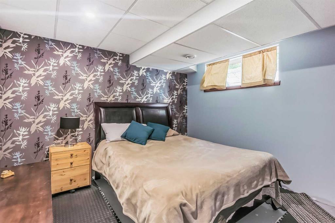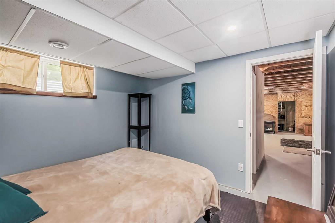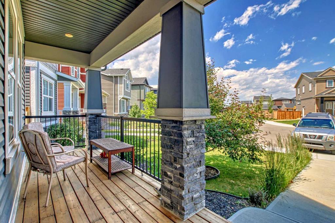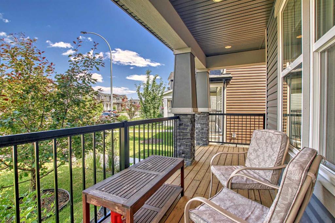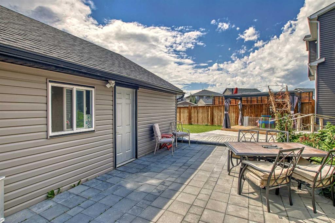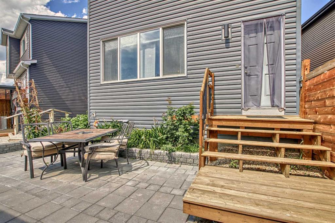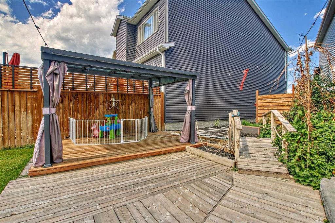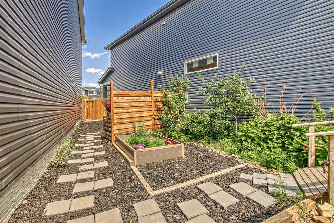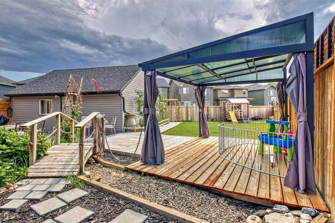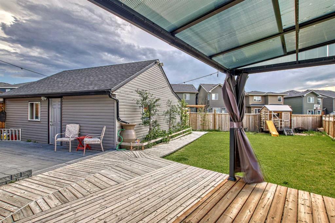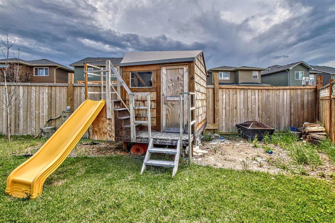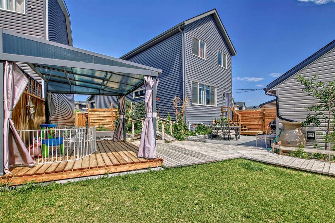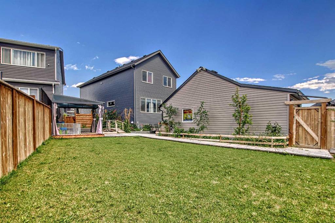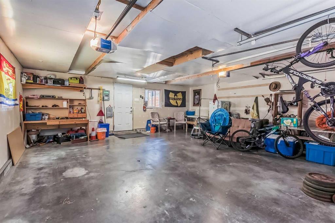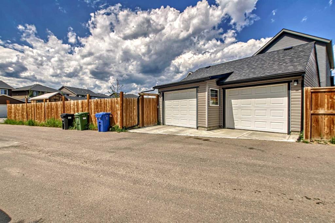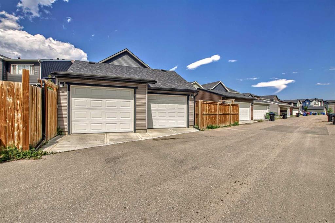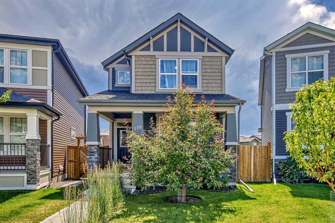- Alberta
- Calgary
118 Evanscrest Rd NW
CAD$629,000
CAD$629,000 Asking price
118 Evanscrest Road NWCalgary, Alberta, T3P1J3
Delisted · Delisted ·
4+134| 1811.7 sqft
Listing information last updated on Sat Jul 15 2023 09:56:27 GMT-0400 (Eastern Daylight Time)

Open Map
Log in to view more information
Go To LoginSummary
IDA2063534
StatusDelisted
Ownership TypeFreehold
Brokered ByCIR REALTY
TypeResidential House,Detached
AgeConstructed Date: 2018
Land Size485 m2|4051 - 7250 sqft
Square Footage1811.7 sqft
RoomsBed:4+1,Bath:3
Detail
Building
Bathroom Total3
Bedrooms Total5
Bedrooms Above Ground4
Bedrooms Below Ground1
AppliancesRefrigerator,Dishwasher,Stove,Microwave Range Hood Combo,Window Coverings,Garage door opener,Washer & Dryer
Basement DevelopmentPartially finished
Basement TypeFull (Partially finished)
Constructed Date2018
Construction MaterialWood frame
Construction Style AttachmentDetached
Cooling TypeNone
Exterior FinishVinyl siding
Fireplace PresentFalse
Flooring TypeCarpeted,Ceramic Tile,Laminate
Foundation TypePoured Concrete
Half Bath Total0
Heating TypeForced air
Size Interior1811.7 sqft
Stories Total2
Total Finished Area1811.7 sqft
TypeHouse
Land
Size Total485 m2|4,051 - 7,250 sqft
Size Total Text485 m2|4,051 - 7,250 sqft
Acreagefalse
AmenitiesPlayground
Fence TypeFence
Landscape FeaturesLandscaped
Size Irregular485.00
Surrounding
Ammenities Near ByPlayground
Zoning DescriptionR-1N
Other
FeaturesBack lane
BasementPartially finished,Full (Partially finished)
FireplaceFalse
HeatingForced air
Remarks
Welcome to this beautiful and lavishly home. Its a MUST SEE! Enjoy all the benefits of living in a well established neighbourhood of Evanston with a greater proximity to all amenities. This charming home is a large pie shaped lot, oversized double garage w/ keyless entry, attic space & 40amp subpanel as well as amazing landscaping throughout w/ plenty of green space, patio, 2 tiered deck with gazebo, gardens & more! Features: granite counters, 9ft ceilings, and laminate flooring. Main floor offers spacious entry next to bedroom with great lighting, gorgeous 3pc bath, stunning kitchen w/ S.S appliances, centre island & extended charging station. Adjacent you will find dining area & living room w/ big window for added sunlight. Upstairs features big primary bedroom w/ walk-in closet & 4pc ensuite situated next to Den & has 2 more good size bedrooms, 4pc bath & ample size laundry room for your convenience. Basement is partially finished & bedroom & family room & awaits more of your creative ideas! There are several schools, three schools for elementary and one junior high, within walking distance. The nearby parks and green spaces provide ample opportunities for outdoor activities and sports. The community is also well-connected with public transportation and major roads, making it easy to commute to downtown or other parts of the city. (id:22211)
The listing data above is provided under copyright by the Canada Real Estate Association.
The listing data is deemed reliable but is not guaranteed accurate by Canada Real Estate Association nor RealMaster.
MLS®, REALTOR® & associated logos are trademarks of The Canadian Real Estate Association.
Location
Province:
Alberta
City:
Calgary
Community:
Evanston
Room
Room
Level
Length
Width
Area
Bedroom
Bsmt
11.15
10.56
117.84
11.17 Ft x 10.58 Ft
Storage
Bsmt
12.83
5.84
74.91
12.83 Ft x 5.83 Ft
Living
Main
12.50
12.01
150.10
12.50 Ft x 12.00 Ft
Dining
Main
12.50
7.19
89.81
12.50 Ft x 7.17 Ft
Pantry
Main
4.43
2.00
8.86
4.42 Ft x 2.00 Ft
Kitchen
Main
12.50
10.99
137.39
12.50 Ft x 11.00 Ft
Other
Main
11.09
4.59
50.93
11.08 Ft x 4.58 Ft
3pc Bathroom
Main
7.91
4.99
39.43
7.92 Ft x 5.00 Ft
Bedroom
Main
11.52
9.32
107.30
11.50 Ft x 9.33 Ft
Bedroom
Upper
9.32
12.01
111.88
9.33 Ft x 12.00 Ft
Bedroom
Upper
9.19
13.42
123.27
9.17 Ft x 13.42 Ft
4pc Bathroom
Upper
9.19
4.92
45.21
9.17 Ft x 4.92 Ft
Laundry
Upper
8.66
5.58
48.31
8.67 Ft x 5.58 Ft
Office
Upper
6.33
5.51
34.90
6.33 Ft x 5.50 Ft
4pc Bathroom
Upper
9.09
4.92
44.72
9.08 Ft x 4.92 Ft
Primary Bedroom
Upper
13.91
12.93
179.82
13.92 Ft x 12.92 Ft
Other
Upper
7.91
4.59
36.32
7.92 Ft x 4.58 Ft
Book Viewing
Your feedback has been submitted.
Submission Failed! Please check your input and try again or contact us

