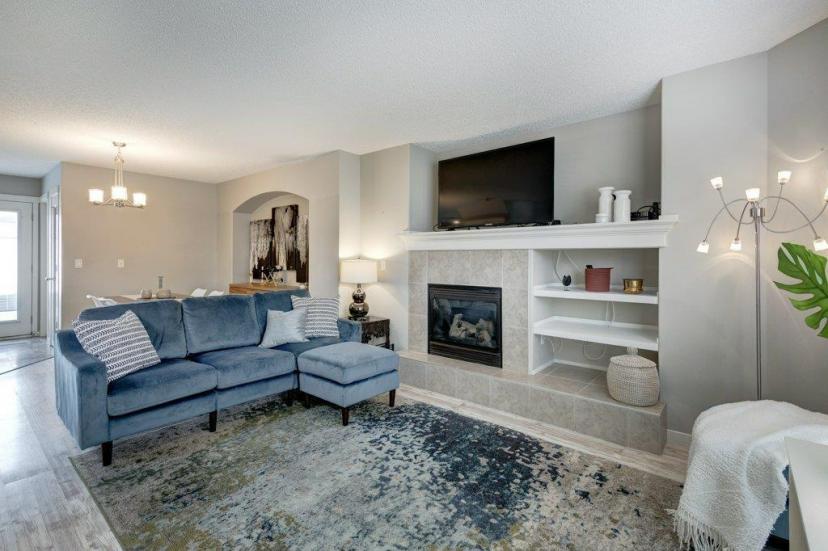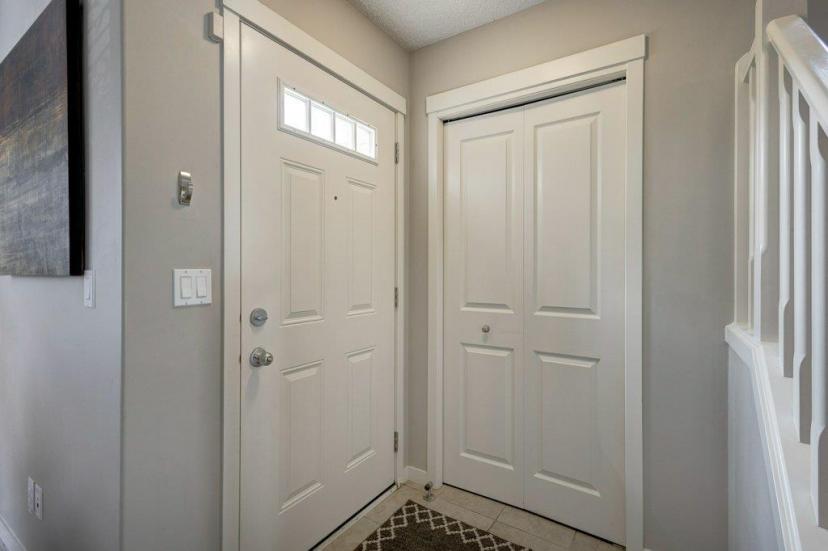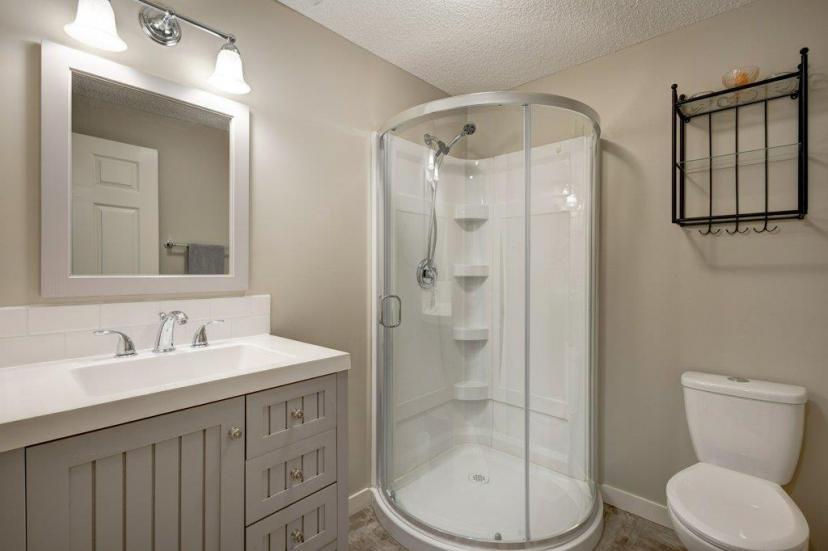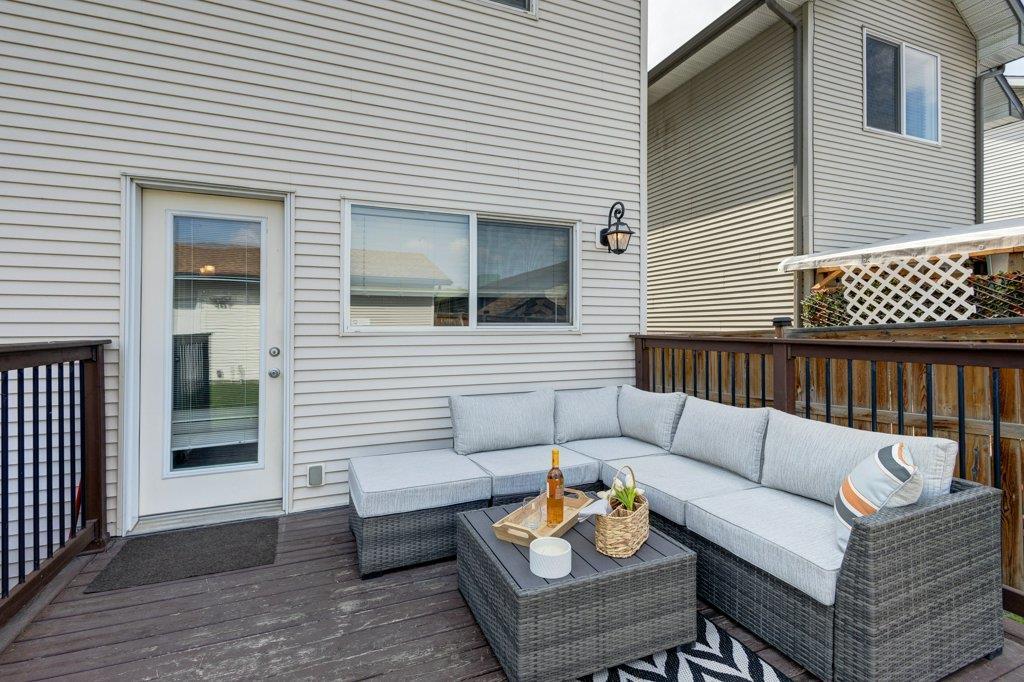- Alberta
- Calgary
118 Cranberry Close SE
CAD$514,900
CAD$514,900 Asking price
118 Cranberry Close SECalgary, Alberta, T3M0B4
Delisted
3+132| 1129.83 sqft
Listing information last updated on July 6th, 2023 at 4:13pm UTC.

Open Map
Log in to view more information
Go To LoginSummary
IDA2050518
StatusDelisted
Ownership TypeFreehold
Brokered ByCIR REALTY
TypeResidential House,Detached
AgeConstructed Date: 2006
Land Size284 m2|0-4050 sqft
Square Footage1129.83 sqft
RoomsBed:3+1,Bath:3
Virtual Tour
Detail
Building
Bathroom Total3
Bedrooms Total4
Bedrooms Above Ground3
Bedrooms Below Ground1
AmenitiesClubhouse
AppliancesDishwasher,Stove,Microwave,Hood Fan,Window Coverings,Garage door opener,Washer & Dryer
Basement DevelopmentFinished
Basement TypeFull (Finished)
Constructed Date2006
Construction Style AttachmentDetached
Cooling TypeNone
Exterior FinishStone,Vinyl siding
Fireplace PresentTrue
Fireplace Total1
Flooring TypeCarpeted,Ceramic Tile,Laminate
Foundation TypePoured Concrete
Half Bath Total1
Heating FuelNatural gas
Heating TypeOther,Forced air
Size Interior1129.83 sqft
Stories Total2
Total Finished Area1129.83 sqft
TypeHouse
Land
Size Total284 m2|0-4,050 sqft
Size Total Text284 m2|0-4,050 sqft
Acreagefalse
AmenitiesPark,Playground
Fence TypeFence
Size Irregular284.00
Surrounding
Ammenities Near ByPark,Playground
Zoning DescriptionR-1N
Other
FeaturesBack lane,PVC window,No neighbours behind,No Smoking Home,Parking
BasementFinished,Full (Finished)
FireplaceTrue
HeatingOther,Forced air
Remarks
Welcome to this immaculate, 4 bed/2.5 bath, fully finished, DREAM COME TRUE in desirable Cranston! This home truly does have it all, situated on a quiet street with back lane, NO NEIGHBOURS BEHIND, nice size yard and a new 22' x 22' double detached garage with room for the cars + all your gear! As soon as you enter you'll note the space is absolutely filled with light! This lot enjoys fantastic east exposure in the kitchen and on the large rear deck where you'll enjoy the morning sun with your coffee and be able to entertain friends and family all summer long. The fireplace in the living room is perfect to cozy up to on cool evenings and a spacious dining room can accommodate large family gatherings. The staircase to the upper floor is also very bright! Once upstairs you'll find a large principle bedroom with deep walk in closet, 2 additional bedrooms and 4 piece bathroom. The lower level boasts another good sized bedroom, 3 piece bath, large laundry/utility room + another storage space next to the family room area. Again, the space is so bright it simply doesn't feel like a basement! Life in Cranston is perfect for anyone who loves beautiful parks, pathways, playgrounds, schools and shopping all just a short walk from home. Be sure to put this beautiful home on your MUST SEE list - quick possession is available! (id:22211)
The listing data above is provided under copyright by the Canada Real Estate Association.
The listing data is deemed reliable but is not guaranteed accurate by Canada Real Estate Association nor RealMaster.
MLS®, REALTOR® & associated logos are trademarks of The Canadian Real Estate Association.
Location
Province:
Alberta
City:
Calgary
Community:
Cranston
Room
Room
Level
Length
Width
Area
Primary Bedroom
Second
10.76
11.91
128.16
10.75 Ft x 11.92 Ft
Bedroom
Second
10.01
9.91
99.15
10.00 Ft x 9.92 Ft
Bedroom
Second
10.07
8.66
87.24
10.08 Ft x 8.67 Ft
4pc Bathroom
Second
4.92
7.58
37.30
4.92 Ft x 7.58 Ft
Bedroom
Bsmt
10.93
7.19
78.50
10.92 Ft x 7.17 Ft
Recreational, Games
Bsmt
10.07
10.56
106.41
10.08 Ft x 10.58 Ft
3pc Bathroom
Bsmt
6.07
7.19
43.61
6.08 Ft x 7.17 Ft
Storage
Bsmt
4.17
6.82
28.43
4.17 Ft x 6.83 Ft
Furnace
Bsmt
10.76
10.24
110.15
10.75 Ft x 10.25 Ft
Living
Main
14.17
13.85
196.23
14.17 Ft x 13.83 Ft
Dining
Main
9.19
11.84
108.80
9.17 Ft x 11.83 Ft
Kitchen
Main
10.99
11.75
129.09
11.00 Ft x 11.75 Ft
2pc Bathroom
Main
5.18
6.82
35.37
5.17 Ft x 6.83 Ft
Book Viewing
Your feedback has been submitted.
Submission Failed! Please check your input and try again or contact us






































































