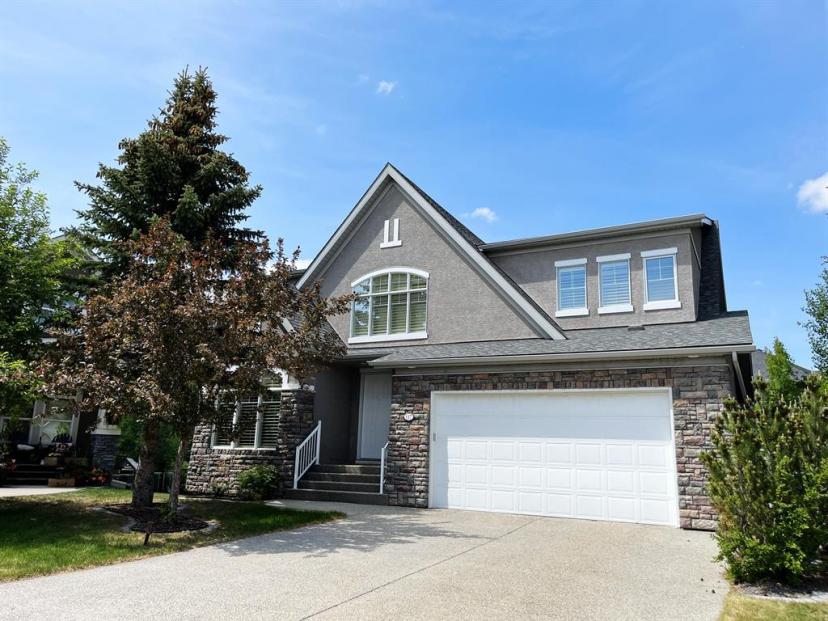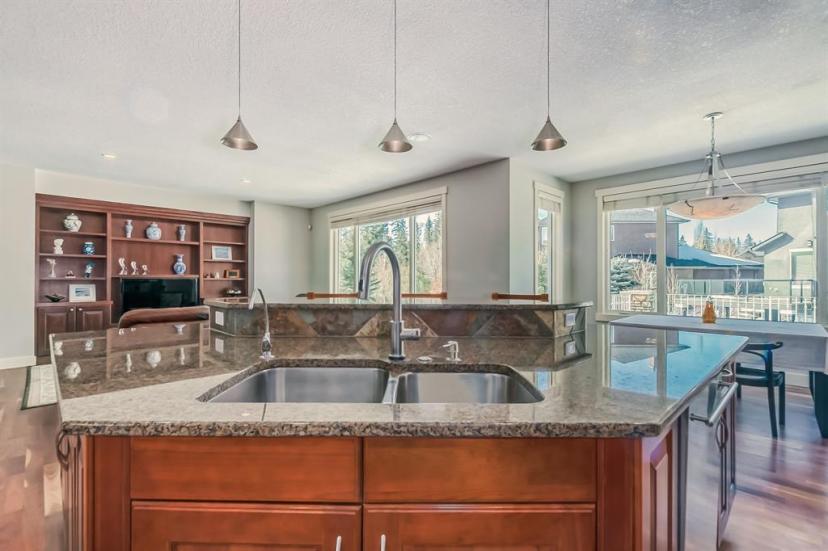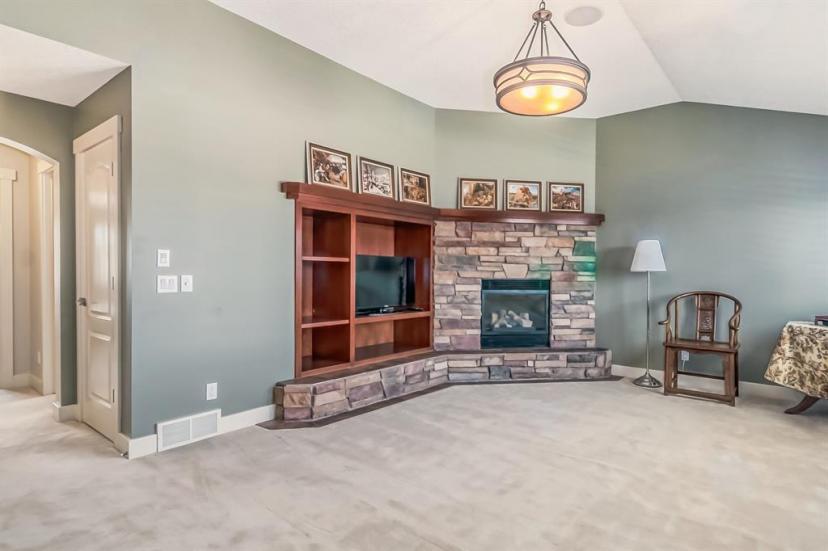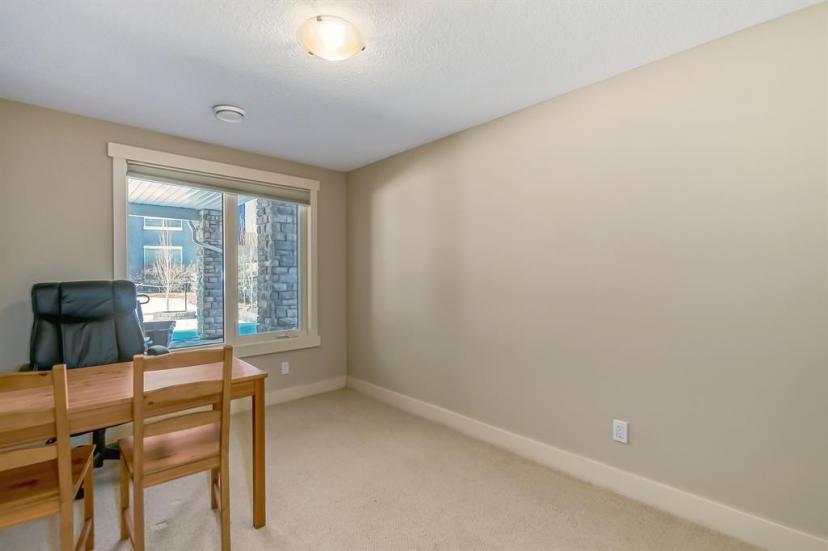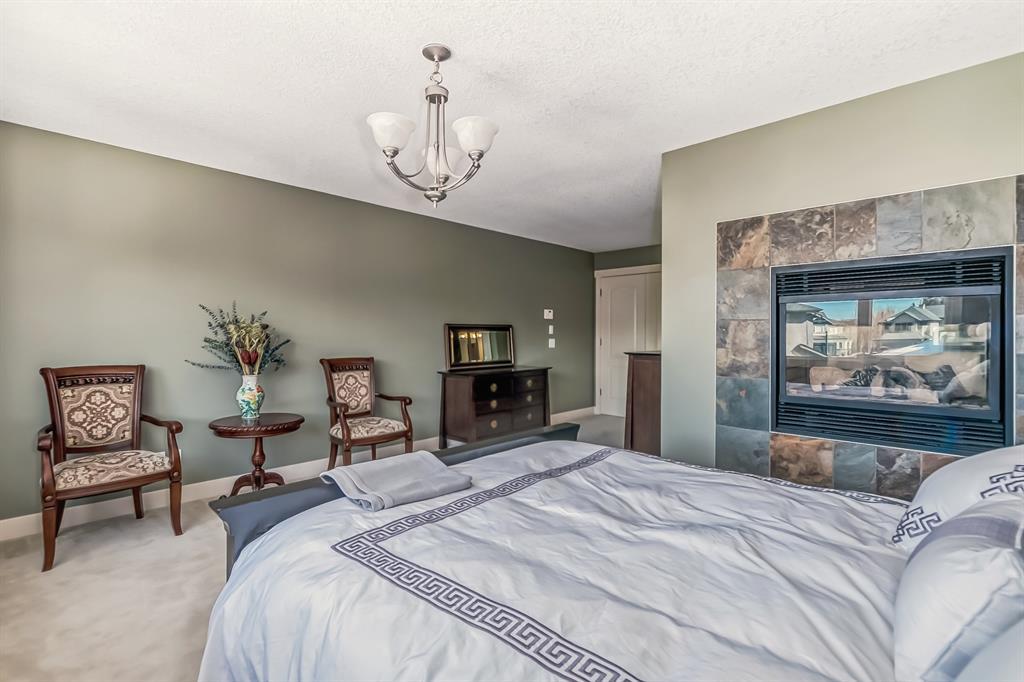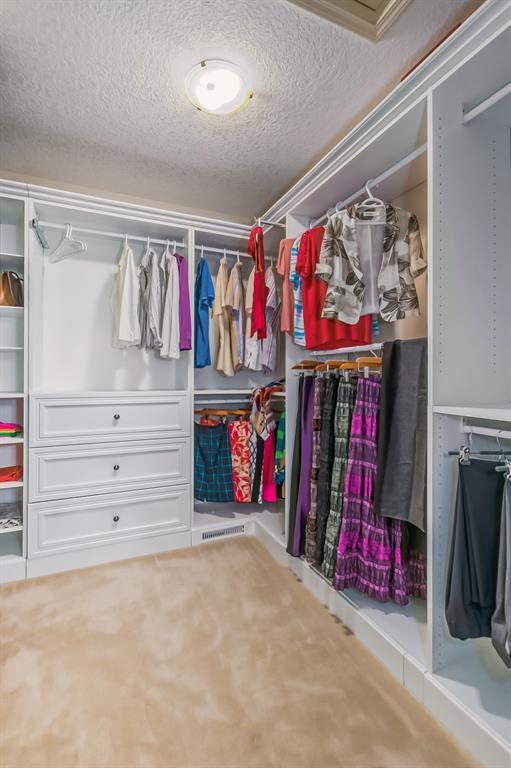- Alberta
- Calgary
117 Discovery Ridge Terr SW
CAD$1,275,000
CAD$1,275,000 Asking price
117 Discovery Ridge Terr SWCalgary, Alberta, T3H5T6
Delisted
3+144| 2971.9 sqft
Listing information last updated on July 20th, 2023 at 1:20am UTC.

Open Map
Log in to view more information
Go To LoginSummary
IDA2034146
StatusDelisted
Ownership TypeFreehold
Brokered ByFIRST PLACE REALTY
TypeResidential House,Detached
AgeConstructed Date: 2004
Land Size773 m2|7251 - 10889 sqft
Square Footage2971.9 sqft
RoomsBed:3+1,Bath:4
Virtual Tour
Detail
Building
Bathroom Total4
Bedrooms Total4
Bedrooms Above Ground3
Bedrooms Below Ground1
AppliancesRefrigerator,Water softener,Cooktop - Gas,Dishwasher,Oven - Built-In,Hood Fan,Window Coverings,Garage door opener,Washer & Dryer
Basement DevelopmentFinished
Basement FeaturesWalk out
Basement TypeUnknown (Finished)
Constructed Date2004
Construction MaterialWood frame
Construction Style AttachmentDetached
Cooling TypeCentral air conditioning
Exterior FinishStucco
Fireplace PresentTrue
Fireplace Total4
Flooring TypeCarpeted,Hardwood,Tile
Foundation TypePoured Concrete
Half Bath Total1
Heating TypeForced air
Size Interior2971.9 sqft
Stories Total2
Total Finished Area2971.9 sqft
TypeHouse
Land
Size Total773 m2|7,251 - 10,889 sqft
Size Total Text773 m2|7,251 - 10,889 sqft
Acreagefalse
AmenitiesPark,Playground
Fence TypeFence
Landscape FeaturesGarden Area,Landscaped,Underground sprinkler
Size Irregular773.00
Surrounding
Ammenities Near ByPark,Playground
Zoning DescriptionR-1
Other
FeaturesCul-de-sac,PVC window,No Animal Home,No Smoking Home
BasementFinished,Walk out,Unknown (Finished)
FireplaceTrue
HeatingForced air
Remarks
*** 117 Discovery Ridge TC SW *** a prime Cul-De-Sac property with views of Griffith Woods in desired Discovery Ridge , the only Woods community in Calgary , very convenient location , easy access to Ring road , 15 mins to Downtown or Chinook centre , close to school and playground . Pride of ownership , On the main level , your home office with build in shelving beside front door , roomy formal dining room , huge family room is flooded with natural light through picture window , your Gourmet Cherry kitchen loaded with double build in oven , gas cooktop and a 2021 Sub-Zero fridge ( $20K) , granite countertops with raised breakfast bar and Touch2O faucet . Upstairs features three bedrooms including a huge master bedroom with an amazing ensuite with double sinks premium shower soaker tub and fireplace, the good size bonus room with another fireplace too . Professionally fully finished basement offers your family room with wet bar and fireplace , full bathroom and sunny bedroom , don't forget to enjoy your west facing huge pie lot backyard . All landscaping was redone including the underground sprinkler in 2019 ($80K cost) , newer roof in 2018 , newer painting , rich cherry hardwood floor was refinished in 2020 ... tons of upgrades . Check the photos and 3D tour , you won't be disappointed , Call your Realtor today ! (id:22211)
The listing data above is provided under copyright by the Canada Real Estate Association.
The listing data is deemed reliable but is not guaranteed accurate by Canada Real Estate Association nor RealMaster.
MLS®, REALTOR® & associated logos are trademarks of The Canadian Real Estate Association.
Location
Province:
Alberta
City:
Calgary
Community:
Discovery Ridge
Room
Room
Level
Length
Width
Area
Primary Bedroom
Second
15.91
15.49
246.41
15.92 Ft x 15.50 Ft
5pc Bathroom
Second
16.24
9.68
157.18
16.25 Ft x 9.67 Ft
Other
Second
9.25
6.17
57.07
9.25 Ft x 6.17 Ft
Bedroom
Second
13.48
11.91
160.59
13.50 Ft x 11.92 Ft
Bedroom
Second
13.09
11.32
148.17
13.08 Ft x 11.33 Ft
4pc Bathroom
Second
9.84
4.82
47.47
9.83 Ft x 4.83 Ft
Bonus
Second
18.93
13.68
258.99
18.92 Ft x 13.67 Ft
Family
Lower
28.31
19.00
537.85
28.33 Ft x 19.00 Ft
Bedroom
Lower
14.07
8.99
126.53
14.08 Ft x 9.00 Ft
4pc Bathroom
Lower
8.43
5.09
42.88
8.42 Ft x 5.08 Ft
Storage
Lower
27.49
9.51
261.58
27.50 Ft x 9.50 Ft
Den
Main
11.68
9.51
111.13
11.67 Ft x 9.50 Ft
Dining
Main
14.24
9.51
135.47
14.25 Ft x 9.50 Ft
Living
Main
18.67
12.57
234.57
18.67 Ft x 12.58 Ft
Kitchen
Main
15.26
14.34
218.73
15.25 Ft x 14.33 Ft
Breakfast
Main
12.93
8.43
108.99
12.92 Ft x 8.42 Ft
Pantry
Main
7.74
4.82
37.34
7.75 Ft x 4.83 Ft
Laundry
Main
7.91
5.68
44.88
7.92 Ft x 5.67 Ft
Other
Main
16.93
3.51
59.43
16.92 Ft x 3.50 Ft
2pc Bathroom
Main
8.01
5.91
47.28
8.00 Ft x 5.92 Ft
Book Viewing
Your feedback has been submitted.
Submission Failed! Please check your input and try again or contact us

