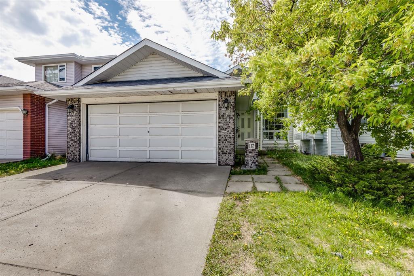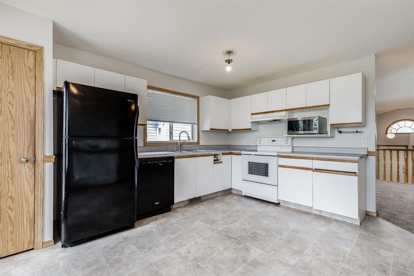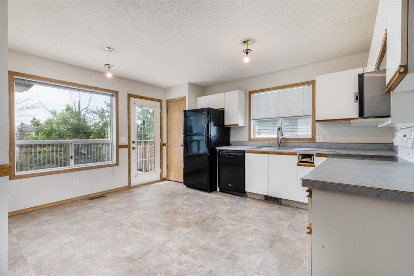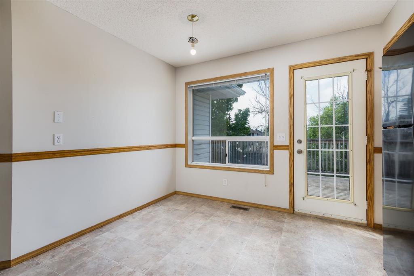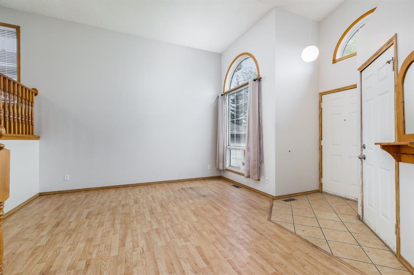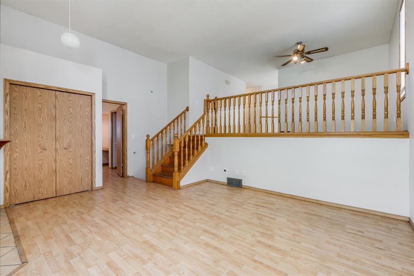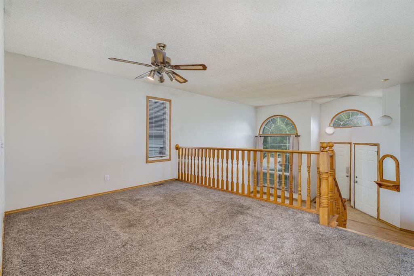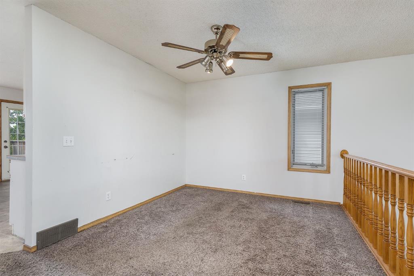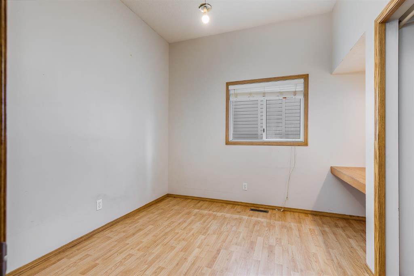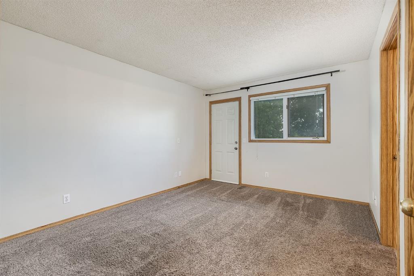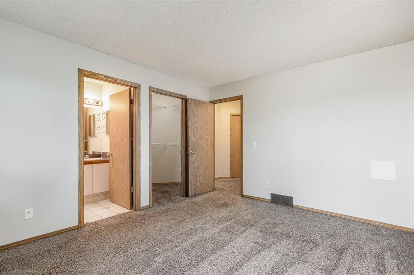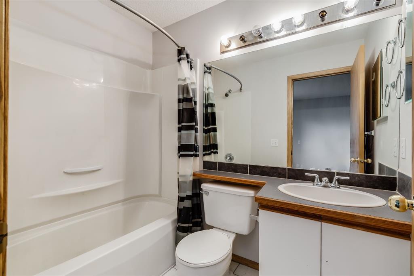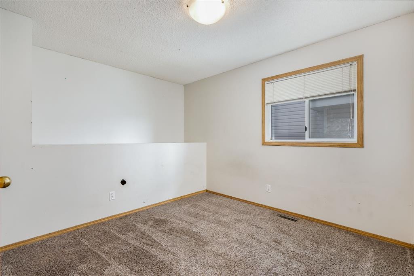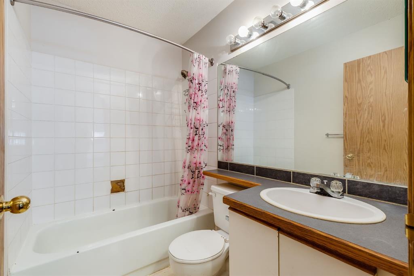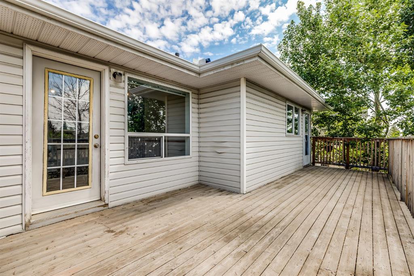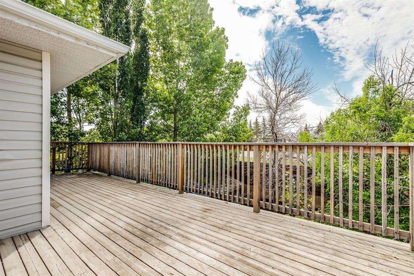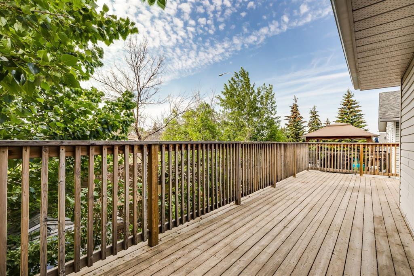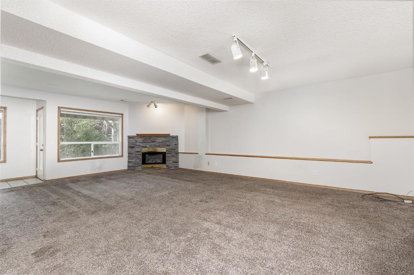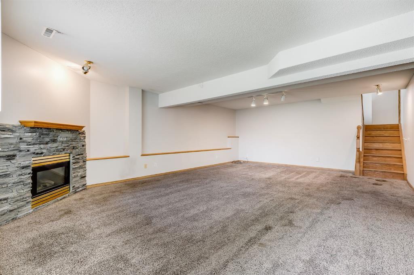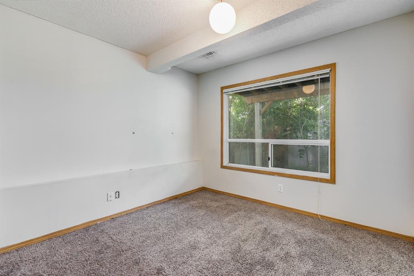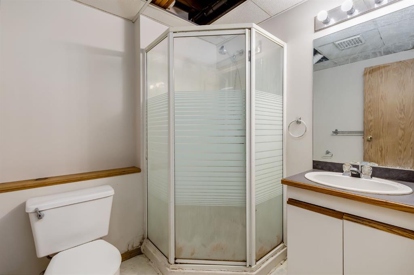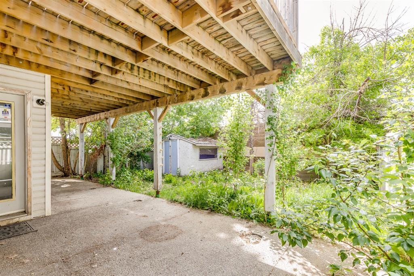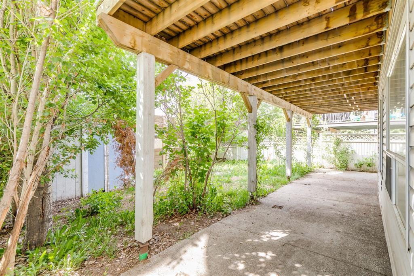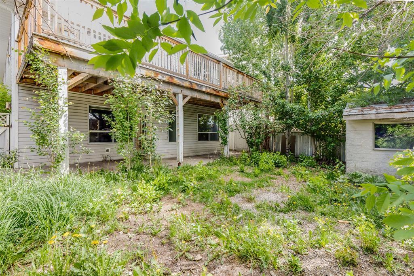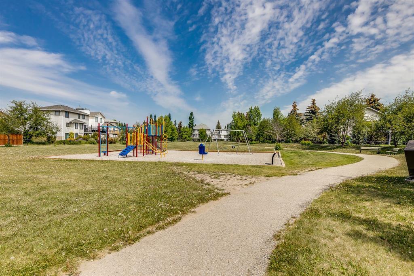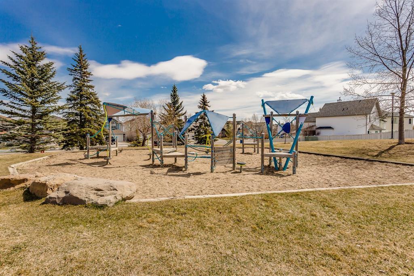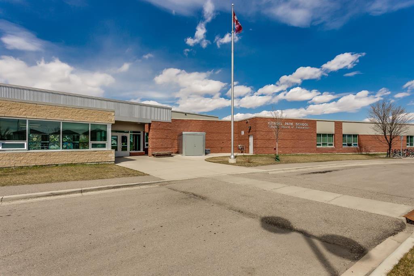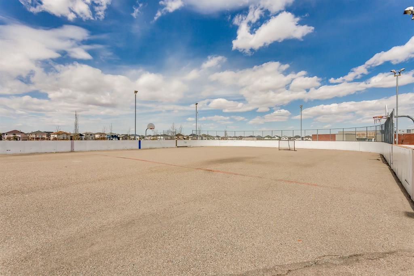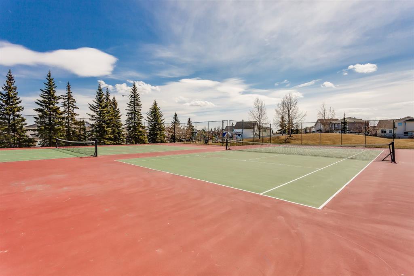- Alberta
- Calgary
117 Citadel Hills Cir NW
CAD$499,000
CAD$499,000 Asking price
117 Citadel Hills Circle NWCalgary, Alberta, T3G3V6
Delisted · Delisted ·
3+134| 1257 sqft
Listing information last updated on Wed Jun 14 2023 09:36:57 GMT-0400 (Eastern Daylight Time)

Open Map
Log in to view more information
Go To LoginSummary
IDA2055692
StatusDelisted
Ownership TypeFreehold
Brokered ByREAL BROKER
TypeResidential House,Detached
AgeConstructed Date: 1992
Land Size410 m2|4051 - 7250 sqft
Square Footage1257 sqft
RoomsBed:3+1,Bath:3
Detail
Building
Bathroom Total3
Bedrooms Total4
Bedrooms Above Ground3
Bedrooms Below Ground1
AppliancesWasher,Refrigerator,Dishwasher,Dryer,Hood Fan
Architectural StyleBi-level
Basement DevelopmentFinished
Basement TypeFull (Finished)
Constructed Date1992
Construction MaterialWood frame
Construction Style AttachmentDetached
Cooling TypeCentral air conditioning
Exterior FinishStone,Vinyl siding
Fireplace PresentTrue
Fireplace Total1
Flooring TypeCarpeted,Laminate,Linoleum
Foundation TypePoured Concrete
Half Bath Total0
Heating FuelNatural gas
Heating TypeForced air
Size Interior1257 sqft
Total Finished Area1257 sqft
TypeHouse
Land
Size Total410 m2|4,051 - 7,250 sqft
Size Total Text410 m2|4,051 - 7,250 sqft
Acreagefalse
AmenitiesGolf Course,Park,Playground
Fence TypeCross fenced
Size Irregular410.00
Surrounding
Ammenities Near ByGolf Course,Park,Playground
Community FeaturesGolf Course Development,Fishing
Zoning DescriptionR-C1
Other
FeaturesNo neighbours behind
BasementFinished,Full (Finished)
FireplaceTrue
HeatingForced air
Remarks
Calling all renovation enthusiasts! This home presents an incredible opportunity for those seeking a fixer-upper project. With a little TLC and a creative vision, you can transform this property into the home of your dreams.This spacious dwelling features 4 bedrooms and 3 baths, offering ample space for your growing family. The lower level is a walk-out giving you plenty of natural light and access to the backyard.Situated in a desirable location across from a park and walkways, this property offers a serene setting and access to outdoor activities. Embrace the possibilities of transforming the surrounding landscape into your own private oasis.For families with children, the convenience factor is undeniable. The school and community association, as well as an outdoor rink, are just a short 12-minute walk away. Your little ones will have a safe and easy commute, ensuring peace of mind for you as a parent.With a 3-minute drive to Stoney Trail, you'll have quick access to major transportation routes, simplifying your daily commute and opening up endless opportunities for exploration throughout the city.The surrounding neighbourhood offers plenty of amenities within walking distance. Shopping centers and grocery stores are conveniently located nearby, ensuring that your everyday needs are within reach.If you're ready to roll up your sleeves and take on a rewarding project, this home is the perfect opportunity for you. Act now and turn this property into your dream home! (id:22211)
The listing data above is provided under copyright by the Canada Real Estate Association.
The listing data is deemed reliable but is not guaranteed accurate by Canada Real Estate Association nor RealMaster.
MLS®, REALTOR® & associated logos are trademarks of The Canadian Real Estate Association.
Location
Province:
Alberta
City:
Calgary
Community:
Citadel
Room
Room
Level
Length
Width
Area
Recreational, Games
Lower
25.00
18.01
450.30
25.00 Ft x 18.00 Ft
Bedroom
Lower
10.17
9.68
98.44
10.17 Ft x 9.67 Ft
3pc Bathroom
Lower
6.50
5.91
38.36
6.50 Ft x 5.92 Ft
Living
Main
16.17
13.42
217.04
16.17 Ft x 13.42 Ft
Bedroom
Main
11.52
10.01
115.23
11.50 Ft x 10.00 Ft
Kitchen
Upper
14.67
14.07
206.41
14.67 Ft x 14.08 Ft
Dining
Upper
15.09
10.17
153.49
15.08 Ft x 10.17 Ft
Primary Bedroom
Upper
13.16
11.15
146.76
13.17 Ft x 11.17 Ft
Bedroom
Upper
10.01
10.01
100.13
10.00 Ft x 10.00 Ft
4pc Bathroom
Upper
7.41
4.92
36.49
7.42 Ft x 4.92 Ft
4pc Bathroom
Upper
7.41
4.92
36.49
7.42 Ft x 4.92 Ft
Book Viewing
Your feedback has been submitted.
Submission Failed! Please check your input and try again or contact us

