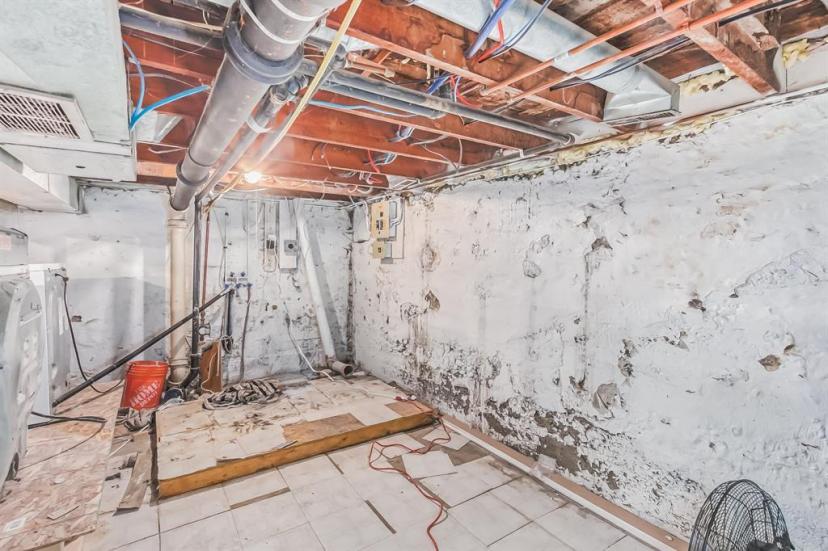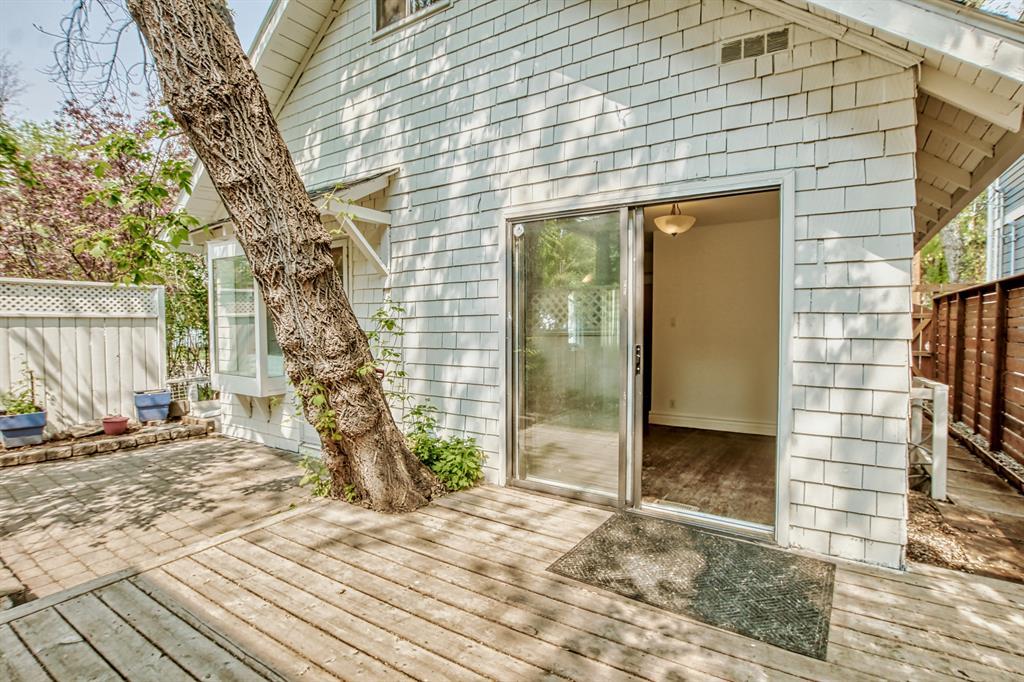- Alberta
- Calgary
117 8 St NW
CAD$519,900
CAD$519,900 Asking price
117 8 St NWCalgary, Alberta, T2N1S8
Delisted
21| 897 sqft
Listing information last updated on August 20th, 2023 at 7:02am UTC.

Open Map
Log in to view more information
Go To LoginSummary
IDA2044584
StatusDelisted
Ownership TypeFreehold
Brokered ByONE PERCENT REALTY
TypeResidential House,Detached
AgeConstructed Date: 1912
Land Size1496 sqft|0-4050 sqft
Square Footage897 sqft
RoomsBed:2,Bath:1
Detail
Building
Bathroom Total1
Bedrooms Total2
Bedrooms Above Ground2
AppliancesRefrigerator,Cooktop - Electric,Microwave,Oven - Built-In,Window Coverings
Basement DevelopmentPartially finished
Basement TypeFull (Partially finished)
Constructed Date1912
Construction MaterialWood frame
Construction Style AttachmentDetached
Cooling TypeNone
Exterior FinishWood siding
Fireplace PresentFalse
Flooring TypeHardwood
Foundation TypePoured Concrete
Half Bath Total0
Heating FuelNatural gas
Heating TypeForced air
Size Interior897 sqft
Stories Total2
Total Finished Area897 sqft
TypeHouse
Land
Size Total1496 sqft|0-4,050 sqft
Size Total Text1496 sqft|0-4,050 sqft
Acreagefalse
AmenitiesPark
Fence TypeFence
Size Irregular1496.00
Surrounding
Ammenities Near ByPark
Zoning DescriptionM-CG d72
Other
FeaturesOther,Level
BasementPartially finished,Full (Partially finished)
FireplaceFalse
HeatingForced air
Remarks
INVESTOR ALEERT! HISTORIC HOME, INNER CITY LOCATION, CORNER LOT, PRIVATE PATIO, WELL MAINTANINED AND PARTIALLY RENOVATED. This is a fantastic opportunity to rent and hold in a prime location. This home is steps away from the Bow River, Peace Bridge, Prince’s Island park and walking distance to the VIBRANT KENSINTON DISTRICT. Kensington is one of the most sought-after communities in Calgary. This 2 bedroom and bonus room home is full of character and charm with wood floors and tons of natural light. The house has been newly painted inside and out with a new roof added 1 yr ago. The kitchen is adorable with huge amounts of counter space in an open concept design. The 4-piece bathroom features a claw tub and has been renovated. The primary bdrm is upstairs (no closet but a wardrobe can be added) and its adjacent to a large bonus room with skylight. There is a partially finished basement with flex room and a storage room used as a walk-in closet. The private deck and patio is perfect for the summer months with plenty of privacy from mature trees and hedging. No need for a garage, the parking is plenty all around and why not ride a bike to work? Opportunity like this doesn't come around too often. Please contact for more details. (id:22211)
The listing data above is provided under copyright by the Canada Real Estate Association.
The listing data is deemed reliable but is not guaranteed accurate by Canada Real Estate Association nor RealMaster.
MLS®, REALTOR® & associated logos are trademarks of The Canadian Real Estate Association.
Location
Province:
Alberta
City:
Calgary
Community:
Sunnyside
Room
Room
Level
Length
Width
Area
Primary Bedroom
Second
13.32
12.93
172.18
13.33 Ft x 12.92 Ft
Bonus
Second
12.93
10.50
135.71
12.92 Ft x 10.50 Ft
Other
Bsmt
12.01
8.99
107.94
12.00 Ft x 9.00 Ft
Furnace
Bsmt
19.00
8.99
170.77
19.00 Ft x 9.00 Ft
Storage
Bsmt
6.99
6.99
48.83
7.00 Ft x 7.00 Ft
Living
Main
17.49
10.50
183.59
17.50 Ft x 10.50 Ft
Kitchen
Main
10.93
10.93
119.36
10.92 Ft x 10.92 Ft
Dining
Main
10.50
10.24
107.47
10.50 Ft x 10.25 Ft
4pc Bathroom
Main
6.99
4.99
34.85
7.00 Ft x 5.00 Ft
Bedroom
Main
10.50
10.17
106.78
10.50 Ft x 10.17 Ft
Book Viewing
Your feedback has been submitted.
Submission Failed! Please check your input and try again or contact us
















































































