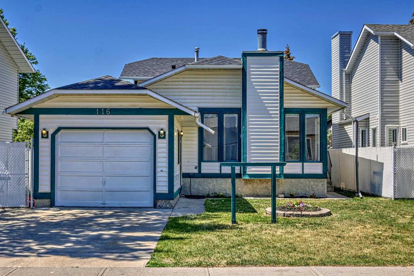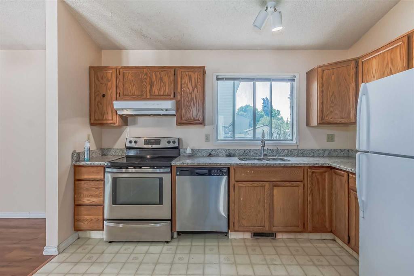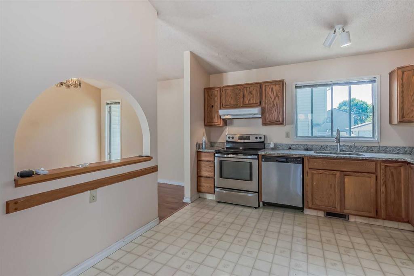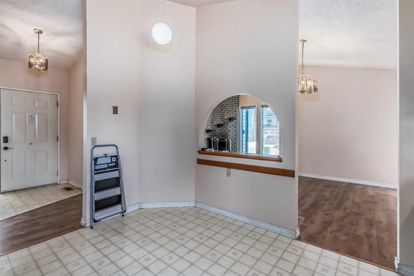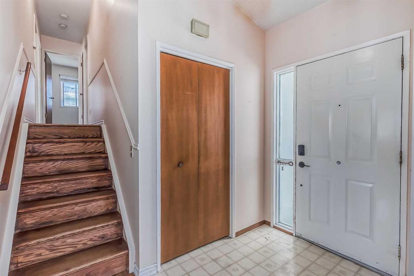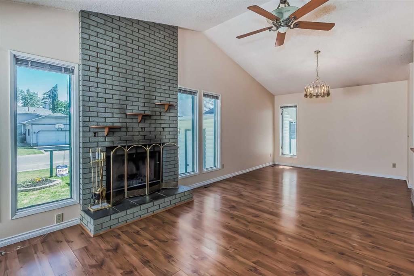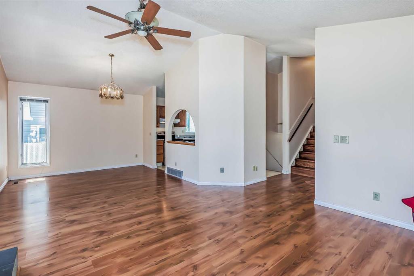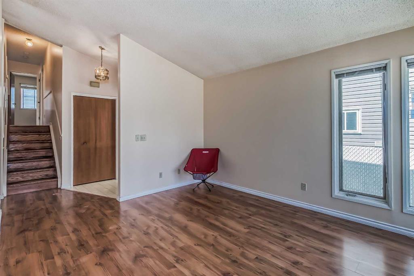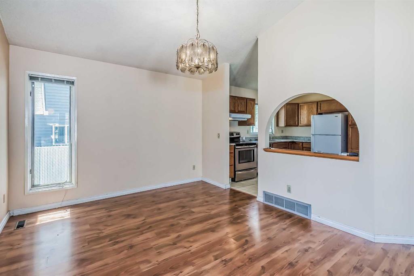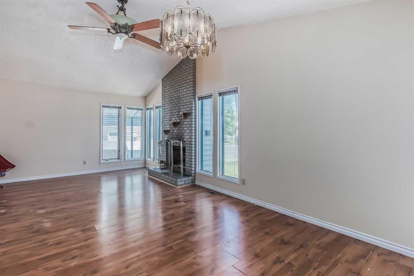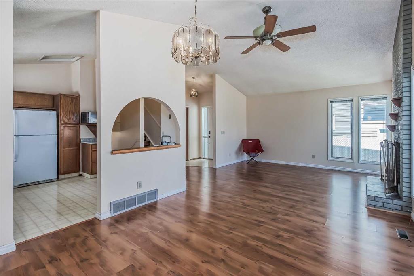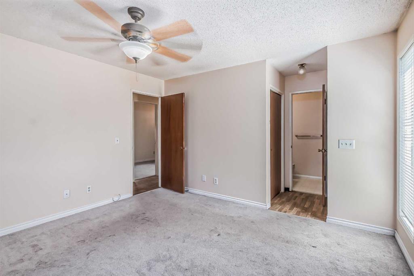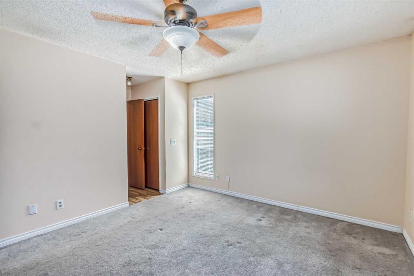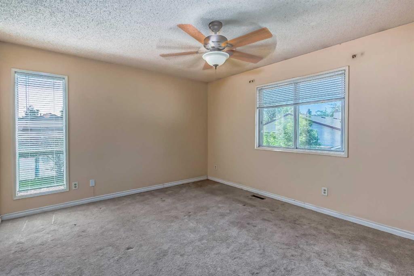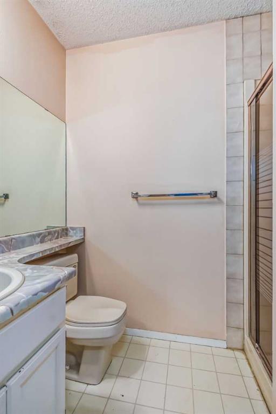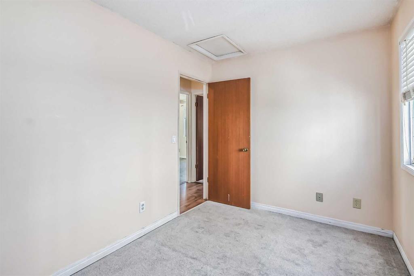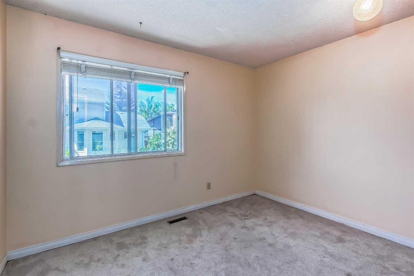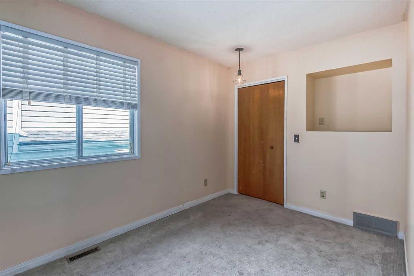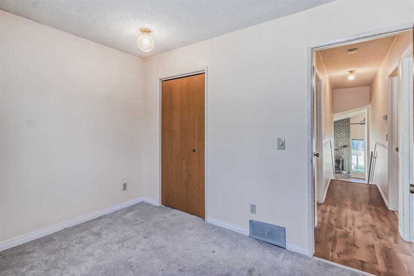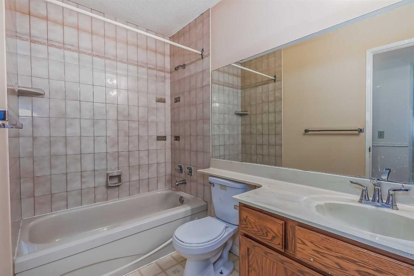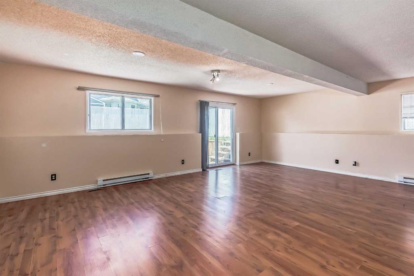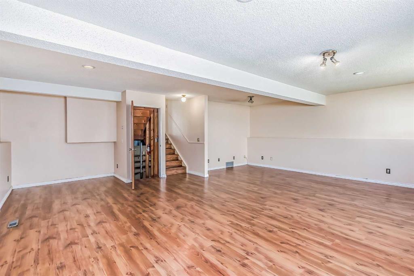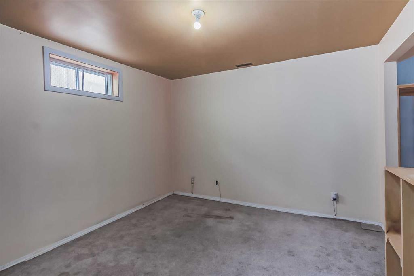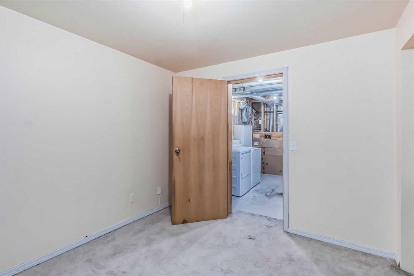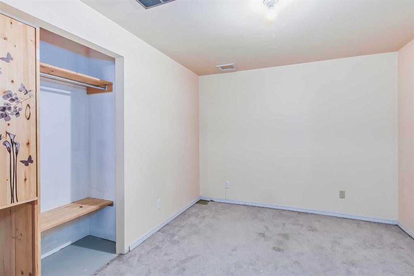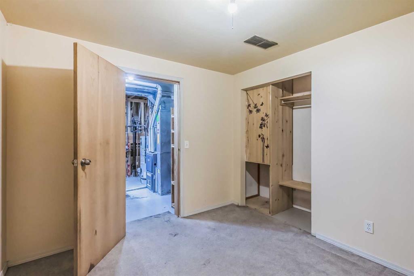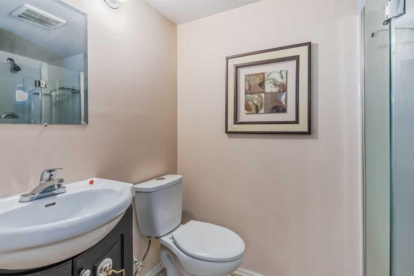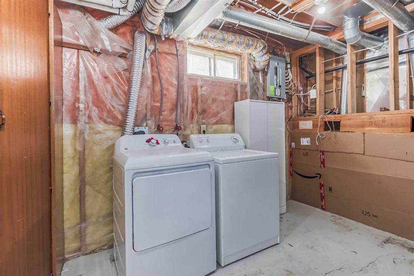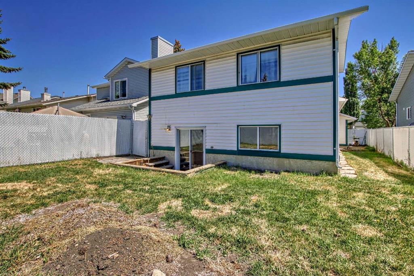- Alberta
- Calgary
116 Scenic Cove Cir NW
CAD$499,900
CAD$499,900 Asking price
116 Scenic Cove Circle NWCalgary, Alberta, T2E2C5
Delisted · Delisted ·
3+133| 1177 sqft
Listing information last updated on Sun Jul 02 2023 09:00:44 GMT-0400 (Eastern Daylight Time)

Open Map
Log in to view more information
Go To LoginSummary
IDA2056152
StatusDelisted
Ownership TypeFreehold
Brokered ByeXp Realty
TypeResidential House,Detached
AgeConstructed Date: 1986
Land Size4796 sqft|4051 - 7250 sqft
Square Footage1177 sqft
RoomsBed:3+1,Bath:3
Detail
Building
Bathroom Total3
Bedrooms Total4
Bedrooms Above Ground3
Bedrooms Below Ground1
AppliancesWasher,Refrigerator,Dishwasher,Stove,Dryer,Microwave
Architectural Style4 Level
Basement DevelopmentFinished
Basement TypeFull (Finished)
Constructed Date1986
Construction MaterialWood frame
Construction Style AttachmentDetached
Cooling TypeNone
Exterior FinishStucco
Fireplace PresentTrue
Fireplace Total1
Flooring TypeCarpeted,Laminate,Linoleum
Foundation TypePoured Concrete
Half Bath Total0
Heating FuelNatural gas
Heating TypeForced air
Size Interior1177 sqft
Total Finished Area1177 sqft
TypeHouse
Land
Size Total4796 sqft|4,051 - 7,250 sqft
Size Total Text4796 sqft|4,051 - 7,250 sqft
Acreagefalse
AmenitiesPlayground
Fence TypeFence
Landscape FeaturesGarden Area
Size Irregular4796.00
Garage
Heated Garage
Oversize
Attached Garage
Surrounding
Ammenities Near ByPlayground
Zoning DescriptionR-C1
BasementFinished,Full (Finished)
FireplaceTrue
HeatingForced air
Remarks
Come check out this amazing 4 level split in the heart of Scenic Acres! It has a bright, open living room and dining room with cathedral ceiling. Plenty of windows and brick fireplace finish off the area. The huge family room opens onto a cedar deck and west facing backyard. An arch pass through ensures you aren’t cooking and prepping in the kitchen alone while everyone is relaxing in the dining room. Stunning oak cabinets in the kitchen with space for a table makes this truly the home’s center. The main bedroom has windows on two walls, double closets and an ensuite with separate shower making this a retreat like setting. The remaining two bedrooms are sized well and make this home equally attractive for families as well as those who wish to use them as a den or office. The large family room is suitable for entertaining extended family and friends. The lower level has lots of space and plenty of storage. (id:22211)
The listing data above is provided under copyright by the Canada Real Estate Association.
The listing data is deemed reliable but is not guaranteed accurate by Canada Real Estate Association nor RealMaster.
MLS®, REALTOR® & associated logos are trademarks of The Canadian Real Estate Association.
Location
Province:
Alberta
City:
Calgary
Community:
Scenic Acres
Room
Room
Level
Length
Width
Area
3pc Bathroom
Bsmt
4.82
7.25
34.97
4.83 Ft x 7.25 Ft
Laundry
Bsmt
6.27
10.50
65.79
6.25 Ft x 10.50 Ft
Den
Bsmt
9.68
10.76
104.15
9.67 Ft x 10.75 Ft
Family
Lower
23.33
19.49
454.60
23.33 Ft x 19.50 Ft
Bedroom
Lower
11.15
10.76
120.04
11.17 Ft x 10.75 Ft
Dining
Main
11.68
11.09
129.52
11.67 Ft x 11.08 Ft
Living
Main
14.01
14.44
202.23
14.00 Ft x 14.42 Ft
Other
Main
5.51
5.18
28.57
5.50 Ft x 5.17 Ft
Breakfast
Main
8.50
8.17
69.42
8.50 Ft x 8.17 Ft
3pc Bathroom
Upper
7.41
41.93
310.89
7.42 Ft x 41.92 Ft
Primary Bedroom
Upper
12.93
12.07
156.07
12.92 Ft x 12.08 Ft
4pc Bathroom
Upper
4.92
8.99
44.24
4.92 Ft x 9.00 Ft
Bedroom
Upper
8.01
111.75
894.55
8.00 Ft x 111.75 Ft
Bedroom
Upper
11.25
8.83
99.32
11.25 Ft x 8.83 Ft
Book Viewing
Your feedback has been submitted.
Submission Failed! Please check your input and try again or contact us

