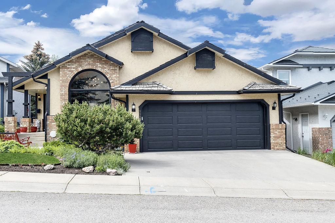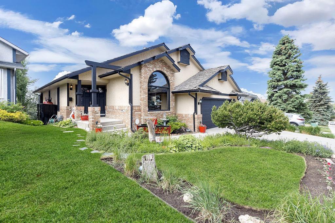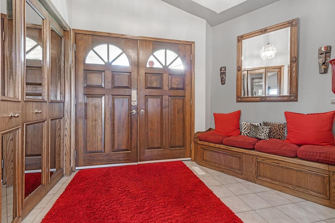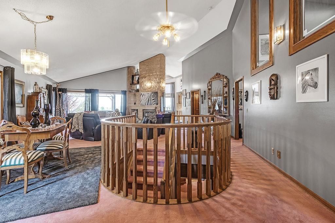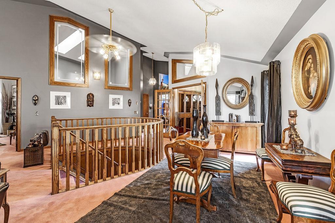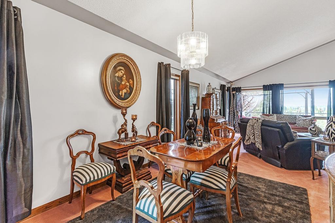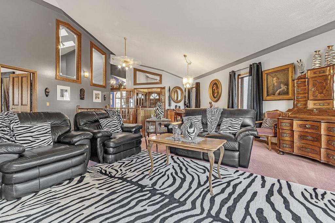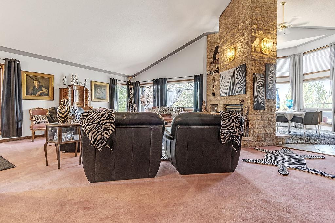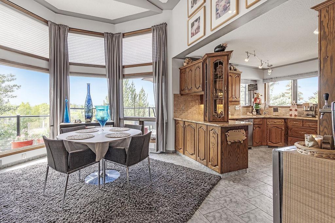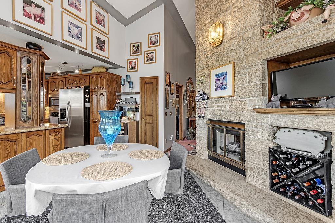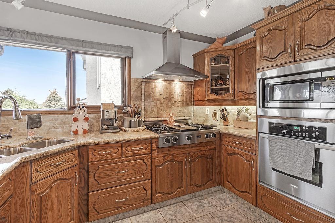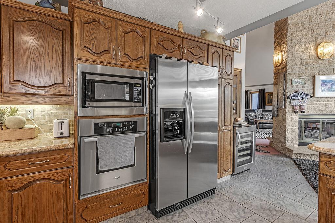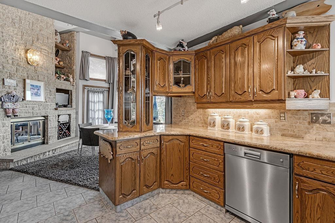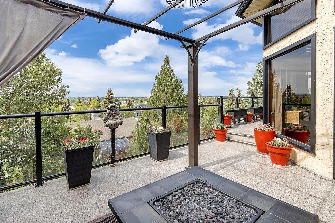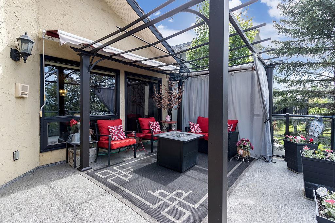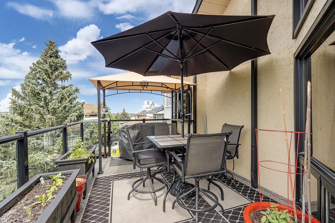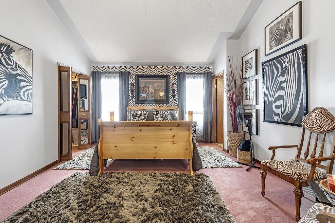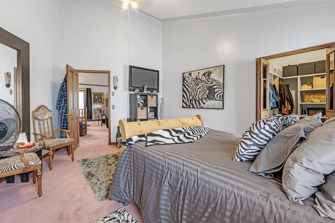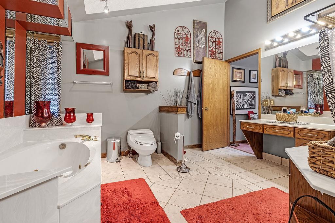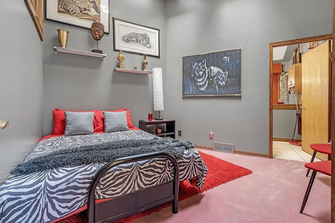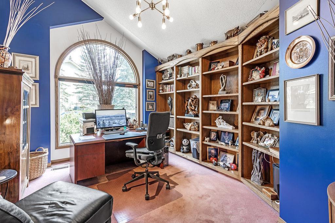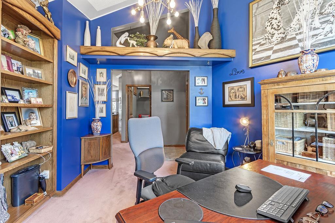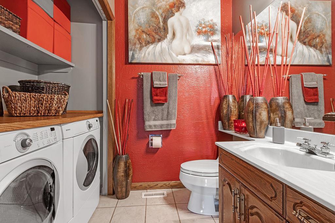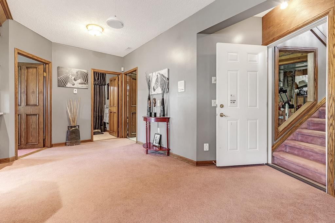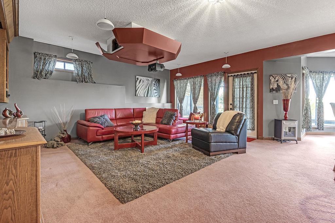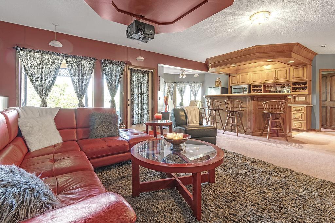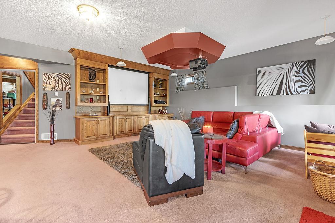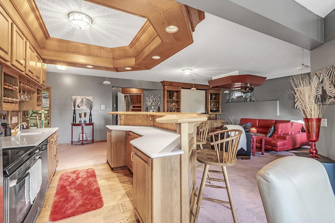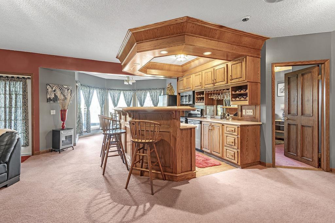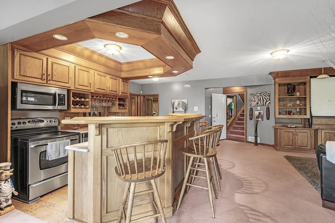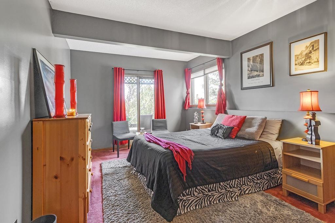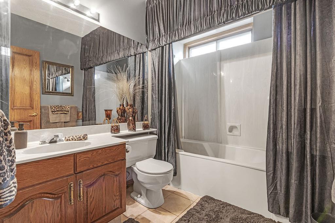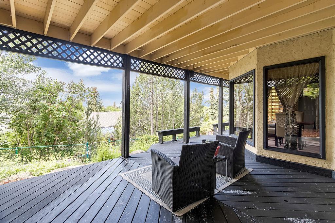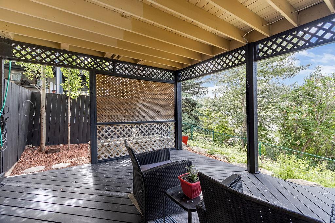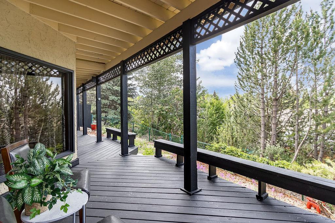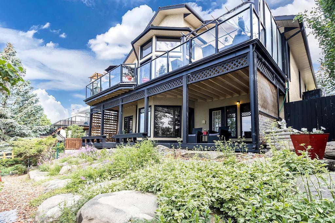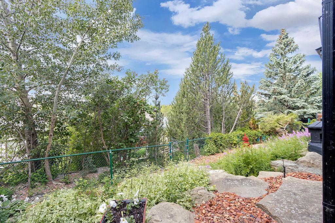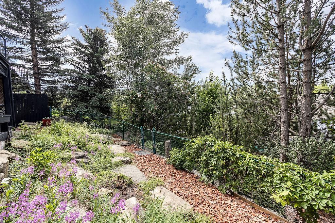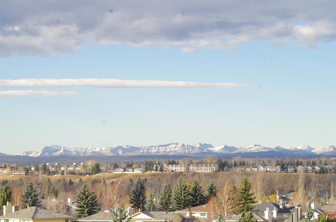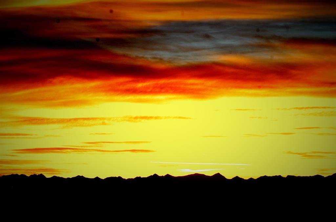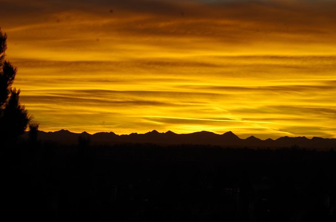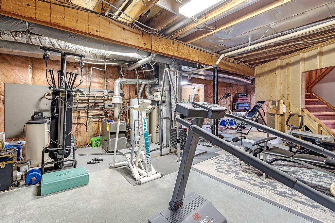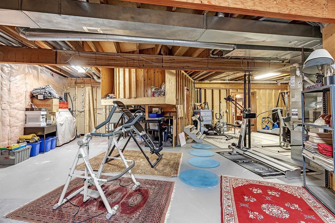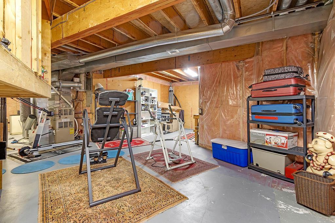- Alberta
- Calgary
11575 Douglas Woods Rise SE
CAD$760,000
CAD$760,000 Asking price
11575 Douglas Woods Rise SECalgary, Alberta, T2Z2A4
Delisted
2+134| 1951.65 sqft
Listing information last updated on Thu Jun 29 2023 09:15:44 GMT-0400 (Eastern Daylight Time)

Open Map
Log in to view more information
Go To LoginSummary
IDA2055563
StatusDelisted
Ownership TypeFreehold
Brokered ByREAL BROKER
TypeResidential House,Detached,Bungalow
AgeConstructed Date: 1986
Land Size512 m2|4051 - 7250 sqft
Square Footage1951.65 sqft
RoomsBed:2+1,Bath:3
Virtual Tour
Detail
Building
Bathroom Total3
Bedrooms Total3
Bedrooms Above Ground2
Bedrooms Below Ground1
AppliancesWasher,Refrigerator,Cooktop - Gas,Range - Electric,Dishwasher,Dryer,Microwave,Microwave Range Hood Combo,Oven - Built-In,Hood Fan,See remarks
Architectural StyleBungalow
Basement DevelopmentFinished
Basement FeaturesSeparate entrance,Walk out,Suite
Basement TypeUnknown (Finished)
Constructed Date1986
Construction MaterialWood frame
Construction Style AttachmentDetached
Cooling TypeCentral air conditioning
Exterior FinishBrick,Stucco
Fireplace PresentTrue
Fireplace Total1
Flooring TypeCarpeted,Ceramic Tile
Foundation TypePoured Concrete
Half Bath Total1
Heating FuelNatural gas
Heating TypeForced air
Size Interior1951.65 sqft
Stories Total1
Total Finished Area1951.65 sqft
TypeHouse
Land
Size Total512 m2|4,051 - 7,250 sqft
Size Total Text512 m2|4,051 - 7,250 sqft
Acreagefalse
AmenitiesGolf Course,Park,Playground
Fence TypeFence
Landscape FeaturesLandscaped,Lawn,Underground sprinkler
Size Irregular512.00
Concrete
Attached Garage
Garage
Heated Garage
See Remarks
Surrounding
Ammenities Near ByGolf Course,Park,Playground
Community FeaturesGolf Course Development
View TypeView
Zoning DescriptionR-C1
Other
FeaturesTreed,See remarks,Other,Wet bar,French door,Closet Organizers
BasementFinished,Separate entrance,Walk out,Suite,Unknown (Finished)
FireplaceTrue
HeatingForced air
Remarks
MOUNTAIN VIEWS | FULLY DEVELOPED WALKOUT | WELL MAINTAINED | 2 BEDRMS PLUS DEN | 2885 SQFT DEVELOPED | 2.5 BATH Welcome to this exceptional bungalow! Nestled in a picturesque location with breathtaking mountain views, this well-maintained bungalow is a true gem. Boasting a fully developed walkout basement & a double attached garage with in-slab heat, this property offers both comfort & convenience that embraces both the past & the present. As you step inside, you'll immediately notice the inviting atmosphere with vaulted ceilings & the abundance of natural light that fills the space. The main level features a spacious living room with 2-sided gas fireplace wrapped in natural stone that stretches from floor to ceiling. The large windows, allow you to enjoy the stunning mountain views from the comfort of your couch. Whether you're relaxing with family or entertaining friends, this room provides the perfect backdrop for memorable moments. The adjacent kitchen is a chef's dream, offering ample counter space, modern appliances with a gas cooktop, & a convenient breakfast nook. Prepare delicious meals while staying connected with your loved ones. With its open concept layout, the main floor provides seamless flow and effortless entertaining. The primary bedroom is a retreat in itself, boasting a spacious layout & tranquil ambiance with walk-in closet & luxurious 4-pce ensuite c/w a jetted tub for ultimate relaxation. The front office, perfect for those who work from home or need a quiet space to focus. Next is the library/study, ideal for book lovers or maybe a yoga space. The real showstopper of this property is the fully developed walkout basement. This versatile space offers endless possibilities, with another bedroom, full bathroom, a home theater, recreational area & pub style wet bar which can also be used as a 2nd kitchen. Step out to the lower patio, where you'll find a serene oasis waiting for you. Speaking of the outdoors, the meticulously landscaped yard is a t rue delight. Imagine enjoying your morning coffee on the patio, surrounded by lush greenery & panoramic mountain views. This property truly offers the best of both worlds – the tranquility of nature & the comforts of a well-designed home. The double attached garage provides ample space for your vehicles & additional storage needs. Say goodbye to scraping ice off your windshield during those cold winter months, this garage is heated with slab heating! Located in a desirable neighborhood, this bungalow offers easy access to amenities, schools, parks, & more. Whether you're an outdoor enthusiast looking to explore, play a round of golf or seeking a peaceful retreat, this property provides the ideal backdrop for your lifestyle. A truly timeless treasure. A home that may have a touch of history but is filled with character & charm! Don't miss the opportunity to make this well-maintained bungalow your new home. Schedule a showing today & experience the true essence of comfortable living in a remarkable setting. (id:22211)
The listing data above is provided under copyright by the Canada Real Estate Association.
The listing data is deemed reliable but is not guaranteed accurate by Canada Real Estate Association nor RealMaster.
MLS®, REALTOR® & associated logos are trademarks of The Canadian Real Estate Association.
Location
Province:
Alberta
City:
Calgary
Community:
Douglasdale/Glen
Room
Room
Level
Length
Width
Area
4pc Bathroom
Bsmt
8.01
6.66
53.32
8.00 Ft x 6.67 Ft
Other
Bsmt
8.92
8.83
78.76
8.92 Ft x 8.83 Ft
Bedroom
Bsmt
17.32
10.66
184.71
17.33 Ft x 10.67 Ft
Recreational, Games
Bsmt
31.33
29.43
922.07
31.33 Ft x 29.42 Ft
Storage
Bsmt
37.83
33.76
1277.07
37.83 Ft x 33.75 Ft
2pc Bathroom
Main
8.01
4.82
38.61
8.00 Ft x 4.83 Ft
4pc Bathroom
Main
12.83
10.93
140.15
12.83 Ft x 10.92 Ft
Bedroom
Main
13.09
10.66
139.58
13.08 Ft x 10.67 Ft
Breakfast
Main
13.25
14.83
196.56
13.25 Ft x 14.83 Ft
Dining
Main
15.42
10.43
160.88
15.42 Ft x 10.42 Ft
Foyer
Main
10.33
7.51
77.65
10.33 Ft x 7.50 Ft
Kitchen
Main
11.68
11.09
129.52
11.67 Ft x 11.08 Ft
Living
Main
24.08
23.26
560.16
24.08 Ft x 23.25 Ft
Office
Main
13.68
12.07
165.18
13.67 Ft x 12.08 Ft
Primary Bedroom
Main
17.81
13.25
236.13
17.83 Ft x 13.25 Ft
Other
Main
7.91
6.92
54.74
7.92 Ft x 6.92 Ft
Book Viewing
Your feedback has been submitted.
Submission Failed! Please check your input and try again or contact us

