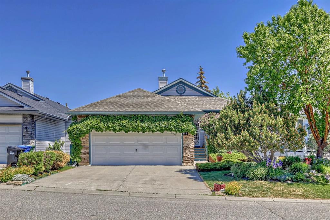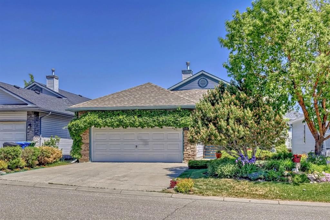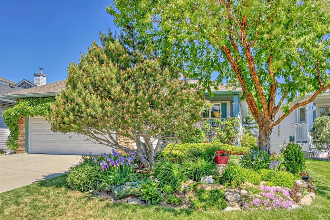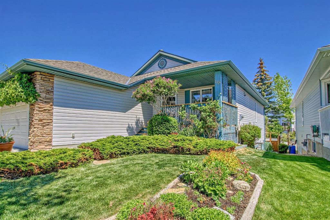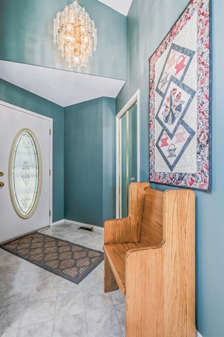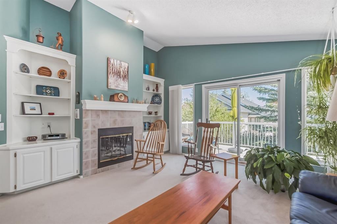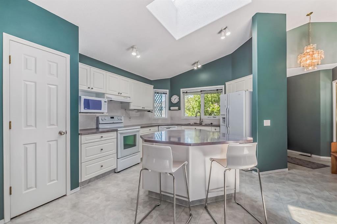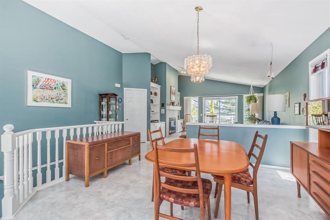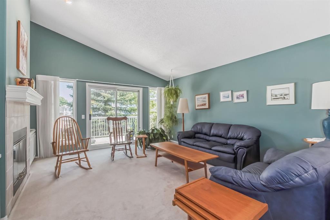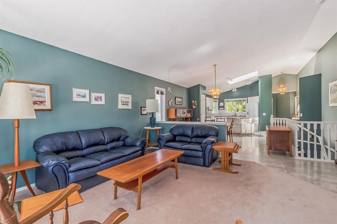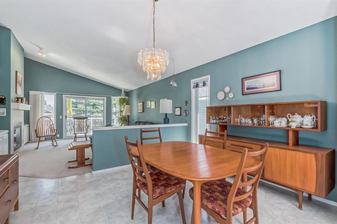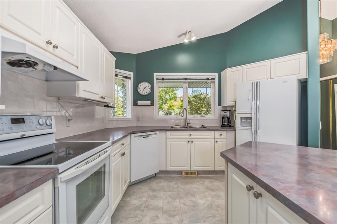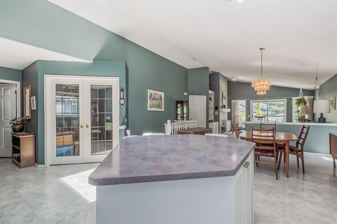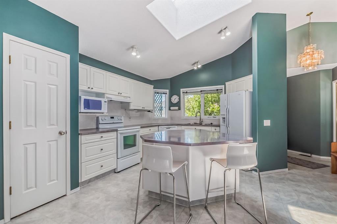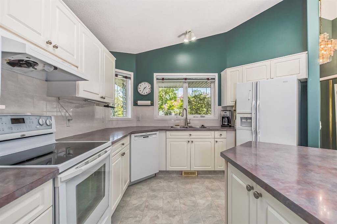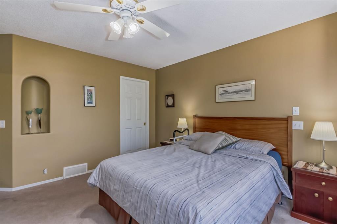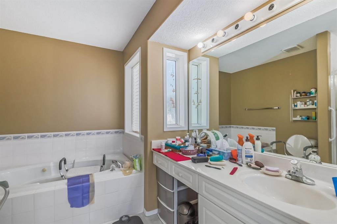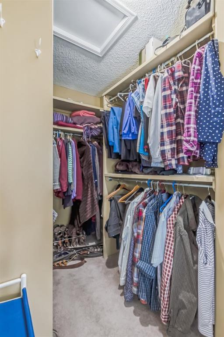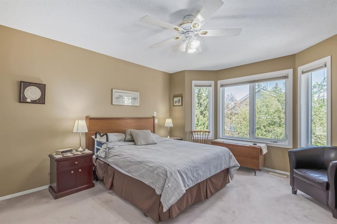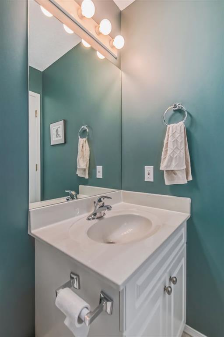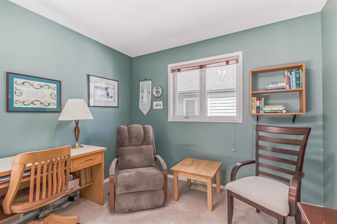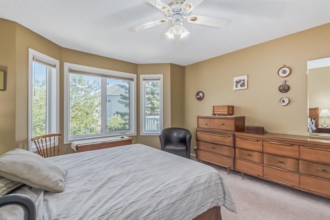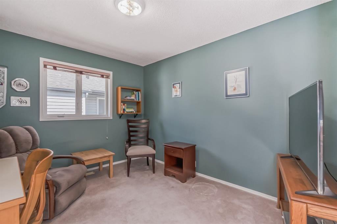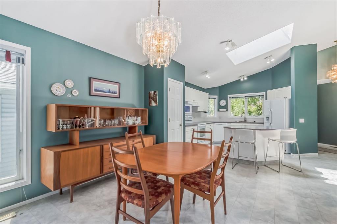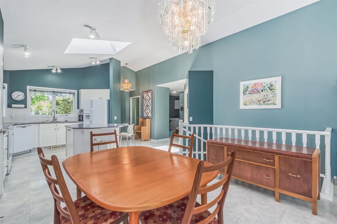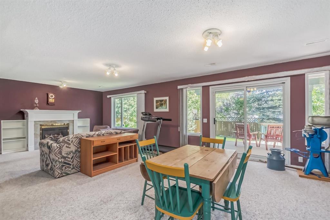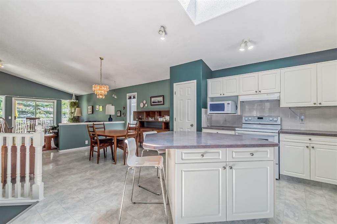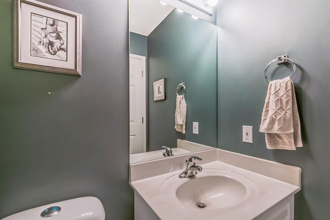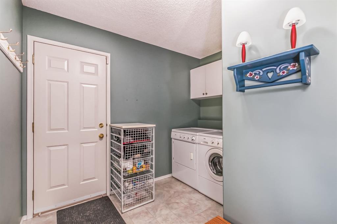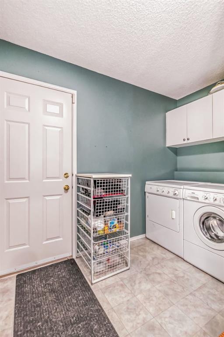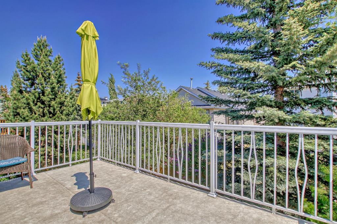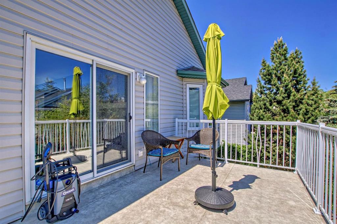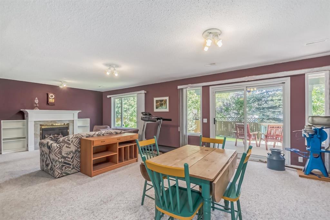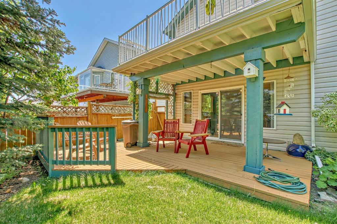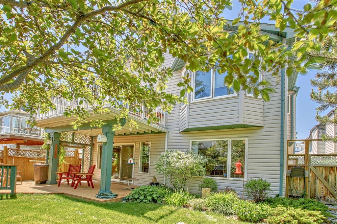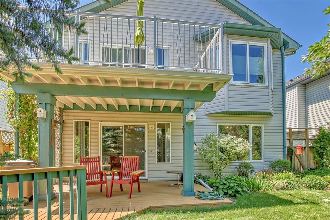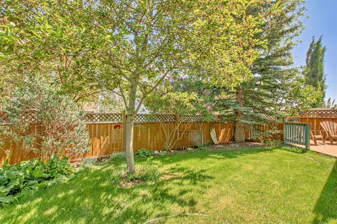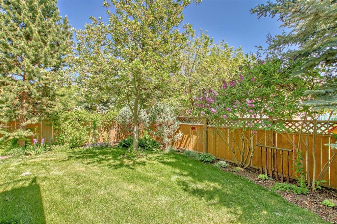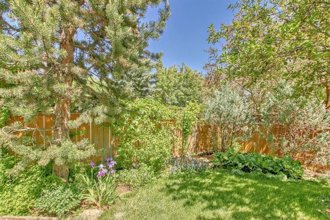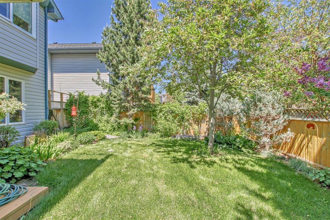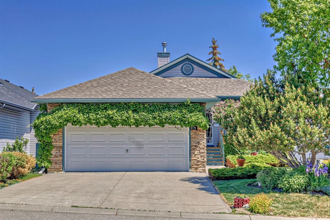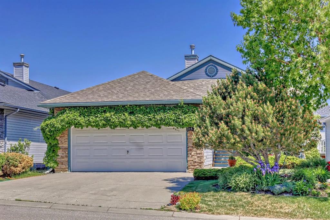- Alberta
- Calgary
115 Schooner Cove NW
CAD$675,000
CAD$675,000 Asking price
115 Schooner Cove NWCalgary, Alberta, T3L1Y6
Delisted · Delisted ·
1+132| 1361 sqft
Listing information last updated on Sat Jun 24 2023 11:20:08 GMT-0400 (Eastern Daylight Time)

Open Map
Log in to view more information
Go To LoginSummary
IDA2055797
StatusDelisted
Ownership TypeFreehold
Brokered ByRE/MAX IREALTY INNOVATIONS
TypeResidential House,Detached,Bungalow
AgeConstructed Date: 1996
Land Size460 m2|4051 - 7250 sqft
Square Footage1361 sqft
RoomsBed:1+1,Bath:3
Detail
Building
Bathroom Total3
Bedrooms Total2
Bedrooms Above Ground1
Bedrooms Below Ground1
AmenitiesOther
AppliancesRefrigerator,Range - Electric,Dishwasher,Hood Fan,Window Coverings,Garage door opener,Washer & Dryer
Architectural StyleBungalow
Basement DevelopmentFinished
Basement FeaturesWalk out
Basement TypeUnknown (Finished)
Constructed Date1996
Construction MaterialWood frame
Construction Style AttachmentDetached
Cooling TypeNone
Fireplace PresentTrue
Fireplace Total2
Flooring TypeCarpeted
Foundation TypePoured Concrete
Half Bath Total1
Heating FuelNatural gas
Heating TypeForced air
Size Interior1361 sqft
Stories Total1
Total Finished Area1361 sqft
TypeHouse
Land
Size Total460 m2|4,051 - 7,250 sqft
Size Total Text460 m2|4,051 - 7,250 sqft
Acreagefalse
AmenitiesPark,Playground
Fence TypeFence
Landscape FeaturesLandscaped
Size Irregular460.00
Surrounding
Ammenities Near ByPark,Playground
Zoning DescriptionR-C1
Other
FeaturesCul-de-sac,See remarks,Other
BasementFinished,Walk out,Unknown (Finished)
FireplaceTrue
HeatingForced air
Remarks
Introducing 115 Schooner Cove NW, a stunning bungalow nestled in the sought-after community of Scenic Acres in Calgary, Alberta. With a total living space just under 1,400 square feet and a fully developed walkout basement, this meticulously maintained property offers a perfect blend of style, comfort, and functionality.Upon entering, you are greeted by the grandeur of a soaring vaulted ceiling adorned with a skylight, allowing natural light to cascade throughout the home, creating an inviting and warm ambiance. The open kitchen layout boasts ample counter space, making meal preparation a breeze and providing an ideal space for entertaining friends and family.This tastefully updated residence features three bedrooms and 2.5 bathrooms, providing ample space for relaxation and privacy. The master suite offers a tranquil retreat, complete with a private ensuite bathroom. Two additional well-appointed bedrooms provide versatility and flexibility to accommodate various lifestyle needs.The property boasts two fireplaces, adding a cozy atmosphere to both the main floor and the fully developed walkout basement. Perfect for chilly winter evenings or gatherings with loved ones, these fireplaces create a welcoming environment for all.With great curb appeal, the exterior of this bungalow is as impressive as the interior. The double attached garage offers convenience and ample storage for vehicles and outdoor equipment. The well-manicured landscaping enhances the overall aesthetics of the property, creating an inviting and attractive first impression.Located in the highly desirable community of Scenic Acres, this property offers easy access to a range of amenities, including shopping centers, restaurants, parks, and schools. With its picturesque surroundings and tranquil atmosphere, Scenic Acres is known for its family-friendly environment and a strong sense of community.In summary, 115 Schooner Cove NW presents a rare opportunity to own a tastefully updated bungalow with a fully developed walkout basement in the scenic and highly desirable community of Scenic Acres. Offering three bedrooms, 2.5 bathrooms, a soaring vaulted ceiling, an open kitchen, two fireplaces, and a double attached garage, this property is a testament to both style and functionality. Don't miss your chance to own this remarkable home in one of Calgary's most sought-after neighborhoods. (id:22211)
The listing data above is provided under copyright by the Canada Real Estate Association.
The listing data is deemed reliable but is not guaranteed accurate by Canada Real Estate Association nor RealMaster.
MLS®, REALTOR® & associated logos are trademarks of The Canadian Real Estate Association.
Location
Province:
Alberta
City:
Calgary
Community:
Scenic Acres
Room
Room
Level
Length
Width
Area
Bedroom
Lower
11.75
10.76
126.39
11.75 Ft x 10.75 Ft
Office
Lower
16.99
14.83
252.02
17.00 Ft x 14.83 Ft
4pc Bathroom
Lower
4.99
4.66
23.23
5.00 Ft x 4.67 Ft
Recreational, Games
Lower
21.42
12.34
264.28
21.42 Ft x 12.33 Ft
Kitchen
Main
15.42
12.34
190.22
15.42 Ft x 12.33 Ft
Dining
Main
12.83
10.99
140.99
12.83 Ft x 11.00 Ft
Family
Main
16.77
14.67
245.87
16.75 Ft x 14.67 Ft
Primary Bedroom
Main
14.17
12.99
184.14
14.17 Ft x 13.00 Ft
4pc Bathroom
Main
10.17
8.07
82.09
10.17 Ft x 8.08 Ft
Den
Main
12.24
10.07
123.26
12.25 Ft x 10.08 Ft
2pc Bathroom
Main
4.99
4.66
23.23
5.00 Ft x 4.67 Ft
Book Viewing
Your feedback has been submitted.
Submission Failed! Please check your input and try again or contact us

