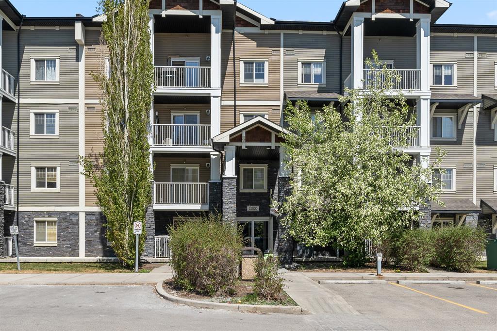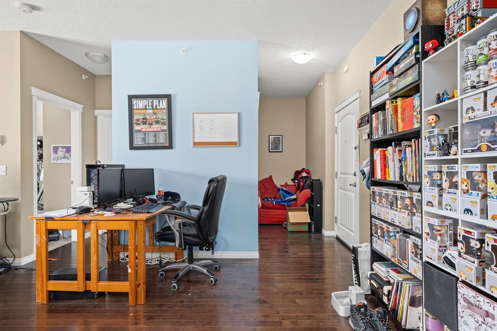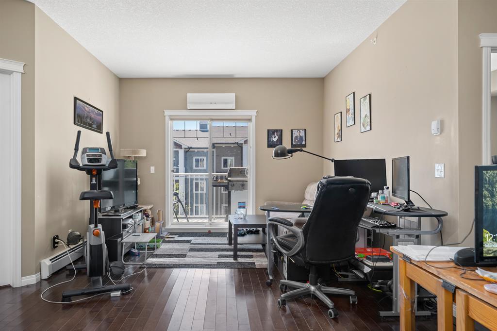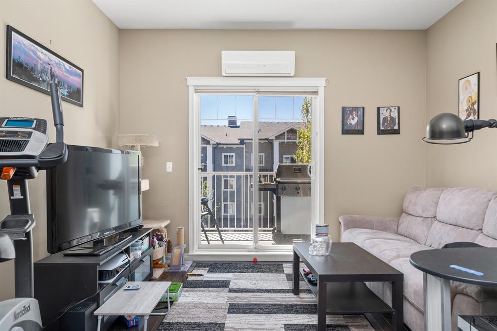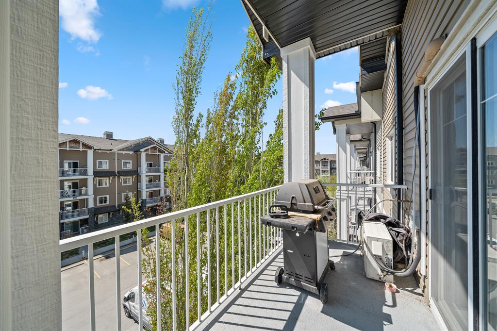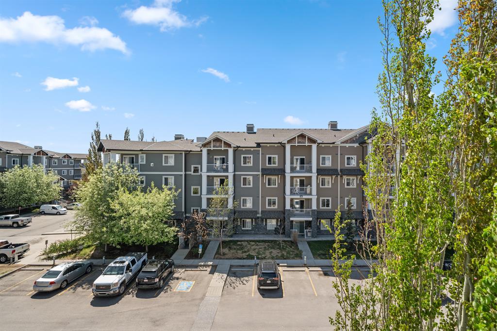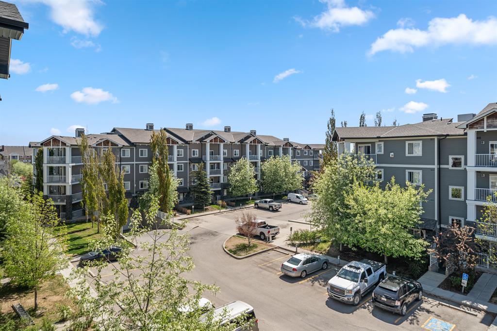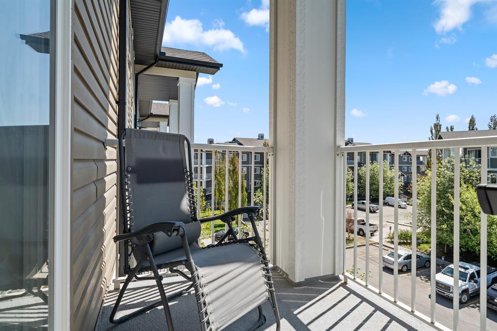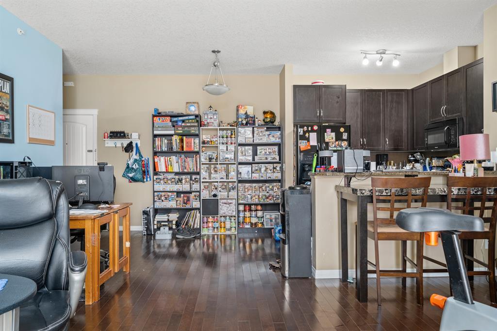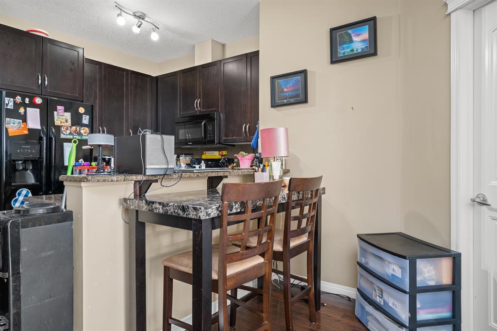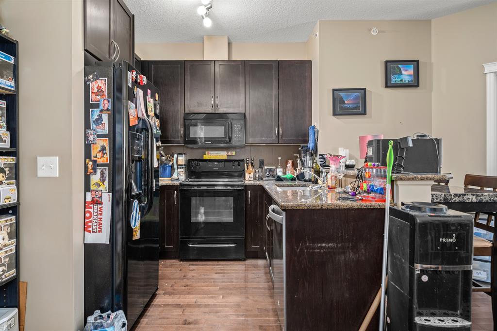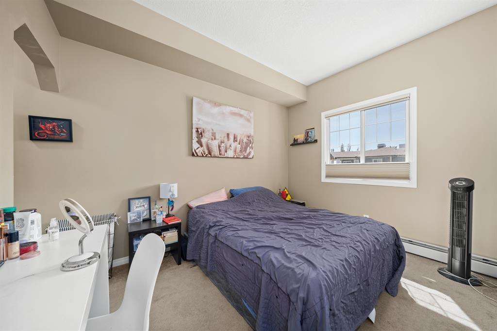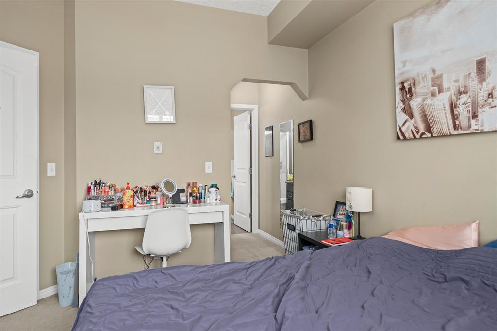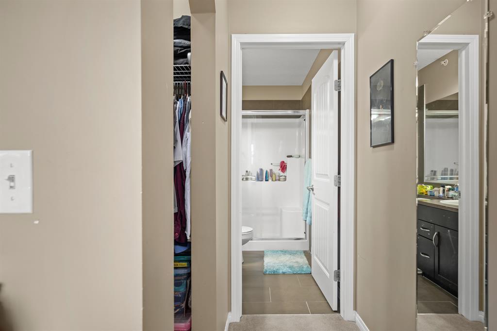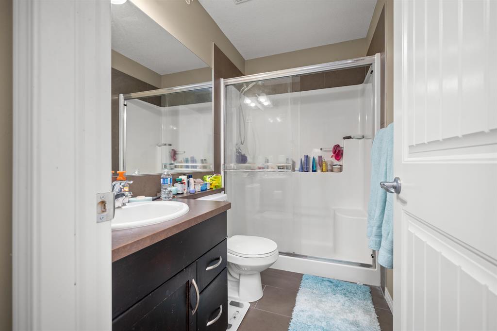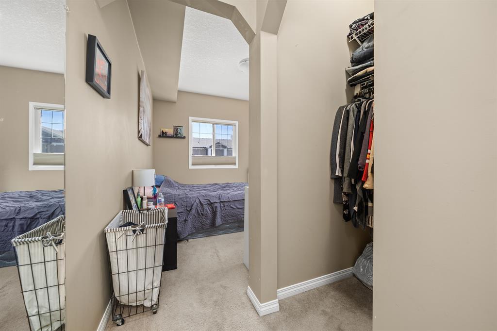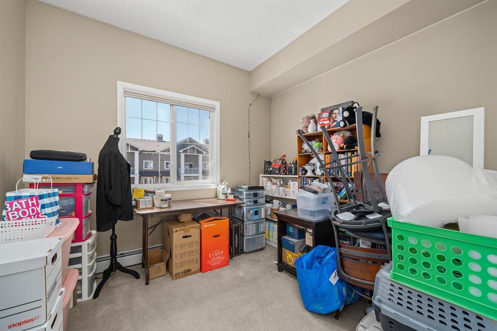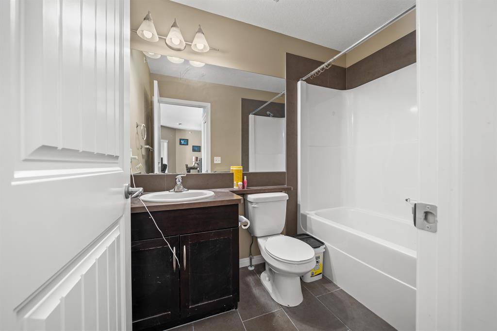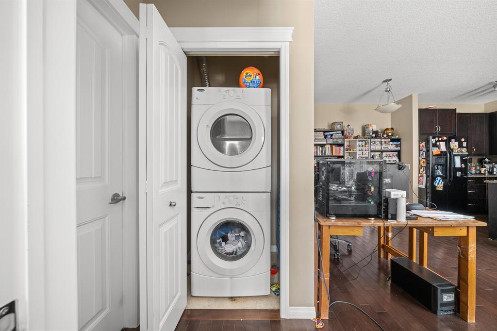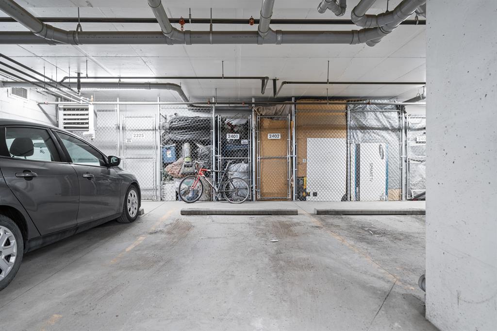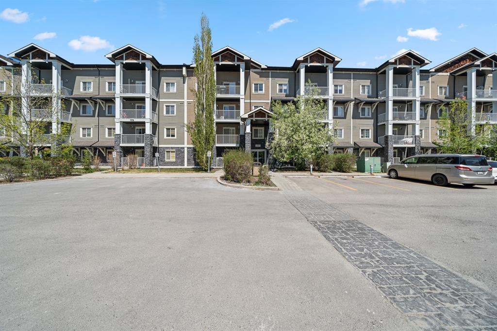- Alberta
- Calgary
115 Prestwick Villas SE
CAD$275,000
CAD$275,000 Asking price
2419 115 Prestwick Villas SECalgary, Alberta, T2Z0M9
Delisted
221| 840.87 sqft
Listing information last updated on Thu Jun 22 2023 09:24:58 GMT-0400 (Eastern Daylight Time)

Open Map
Log in to view more information
Go To LoginSummary
IDA2049018
StatusDelisted
Ownership TypeCondominium/Strata
Brokered ByRE/MAX FIRST
TypeResidential Apartment
AgeConstructed Date: 2011
Land SizeUnknown
Square Footage840.87 sqft
RoomsBed:2,Bath:2
Maint Fee447.73 / Monthly
Maint Fee Inclusions
Detail
Building
Bathroom Total2
Bedrooms Total2
Bedrooms Above Ground2
AppliancesWasher,Refrigerator,Dishwasher,Stove,Dryer,Microwave Range Hood Combo,Window Coverings,Garage door opener
Architectural StyleLow rise
Constructed Date2011
Construction MaterialWood frame
Construction Style AttachmentAttached
Cooling TypeCentral air conditioning
Exterior FinishStone,Vinyl siding
Fireplace PresentFalse
Fire ProtectionSmoke Detectors,Full Sprinkler System
Flooring TypeCarpeted,Hardwood,Tile
Half Bath Total0
Heating FuelNatural gas
Heating TypeBaseboard heaters
Size Interior840.87 sqft
Stories Total4
Total Finished Area840.87 sqft
TypeApartment
Land
Size Total TextUnknown
Acreagefalse
AmenitiesPlayground
Surrounding
Ammenities Near ByPlayground
Community FeaturesPets Allowed With Restrictions
Zoning DescriptionM-2
Other
FeaturesNo Smoking Home,Parking
FireplaceFalse
HeatingBaseboard heaters
Unit No.2419
Prop MgmtFirst Service Residential
Remarks
Welcome to this upgraded top floor unit with 2 bedrooms, 2 bathrooms and a den. This beautiful unit features hardwood floors, granite counters and air conditioning. This home wows from the moment you walk in with its high ceilings, gleaming hardwood floors and lots of natural light. There is a handy den - perfect for those who work from home. The kitchen features extended height cabinets, granite counters, raised eating bar and black appliances. There is a spacious living room with patio doors onto the south facing balcony - relax and enjoy the view after a long day at work! Entertain in the dining area or step out onto your balcony for a BBQ. There are 2 good sized bedrooms, the master features a walkthrough closet with a 3 piece ensuite with oversized shower. The other bedroom is situated on the opposite side of the apartment making it ideal if you have room mates. There is a 4 piece family bathroom with tiled floor. This unit has a stacked washer dryer, one underground parking stall and a storage locker. This great complex is located close to shopping, schools, greenspace and parks. A fabulous top floor unit that must be viewed to be appreciated! BACK ON MARKET DUE TO FINANCING (id:22211)
The listing data above is provided under copyright by the Canada Real Estate Association.
The listing data is deemed reliable but is not guaranteed accurate by Canada Real Estate Association nor RealMaster.
MLS®, REALTOR® & associated logos are trademarks of The Canadian Real Estate Association.
Location
Province:
Alberta
City:
Calgary
Community:
Mckenzie Towne
Room
Room
Level
Length
Width
Area
Other
Main
4.76
4.27
20.29
4.75 Ft x 4.25 Ft
Kitchen
Main
10.01
6.00
60.08
10.00 Ft x 6.00 Ft
Dining
Main
8.01
8.01
64.08
8.00 Ft x 8.00 Ft
Living
Main
11.91
11.68
139.10
11.92 Ft x 11.67 Ft
Primary Bedroom
Main
11.42
10.93
124.74
11.42 Ft x 10.92 Ft
Bedroom
Main
10.01
8.99
89.95
10.00 Ft x 9.00 Ft
Den
Main
5.51
4.99
27.49
5.50 Ft x 5.00 Ft
Laundry
Main
3.58
2.82
10.09
3.58 Ft x 2.83 Ft
4pc Bathroom
Main
7.84
4.92
38.59
7.83 Ft x 4.92 Ft
3pc Bathroom
Main
8.01
4.92
39.40
8.00 Ft x 4.92 Ft
Book Viewing
Your feedback has been submitted.
Submission Failed! Please check your input and try again or contact us

