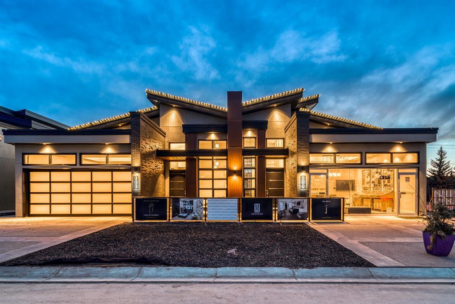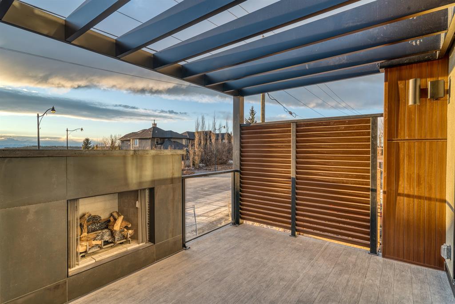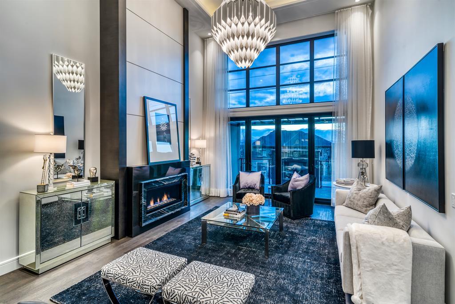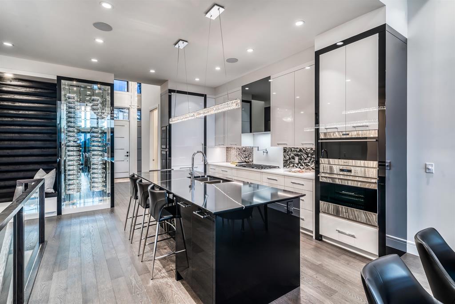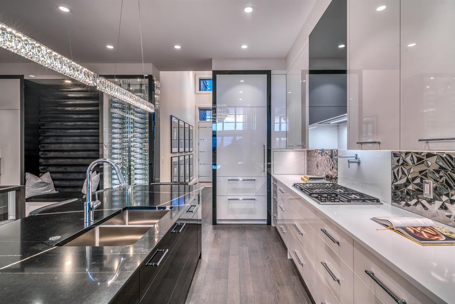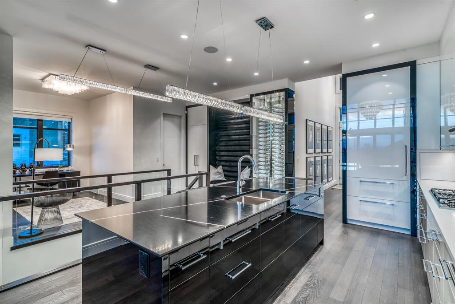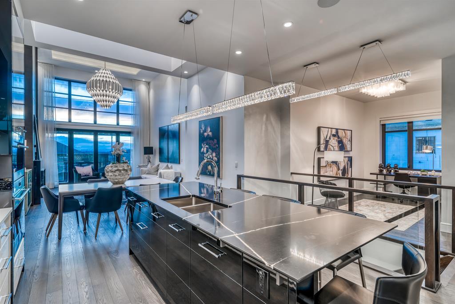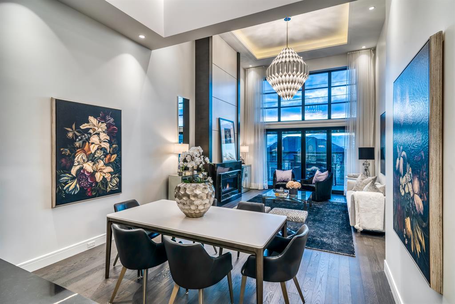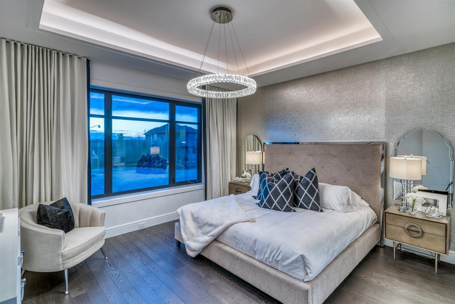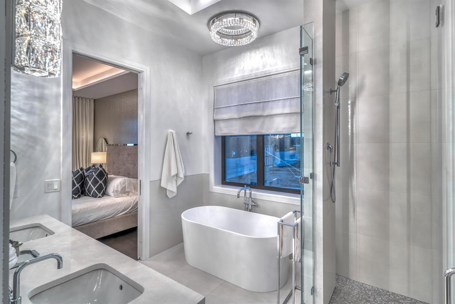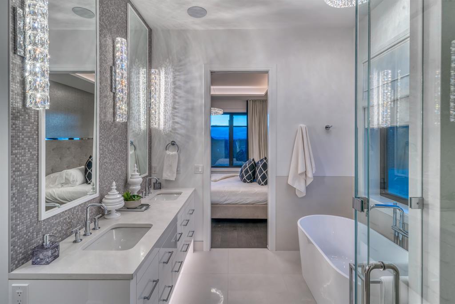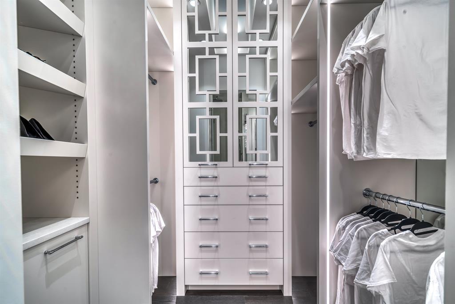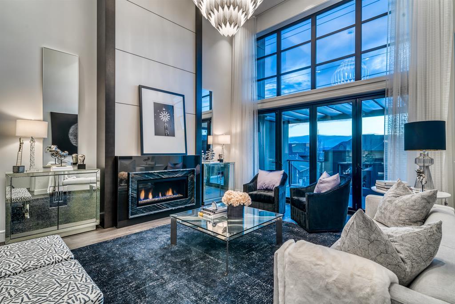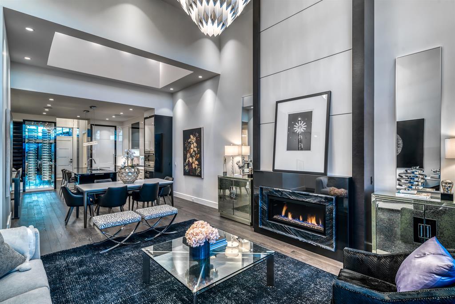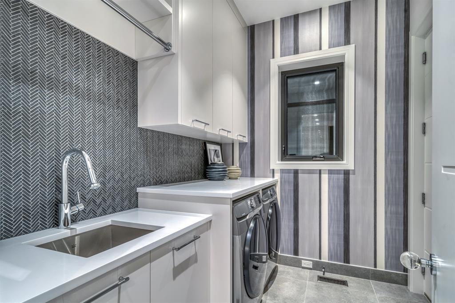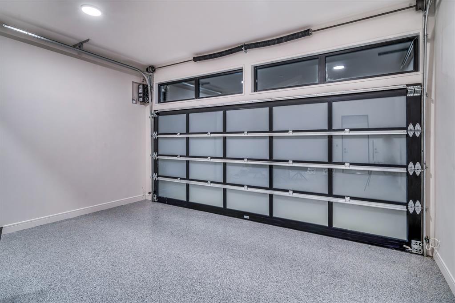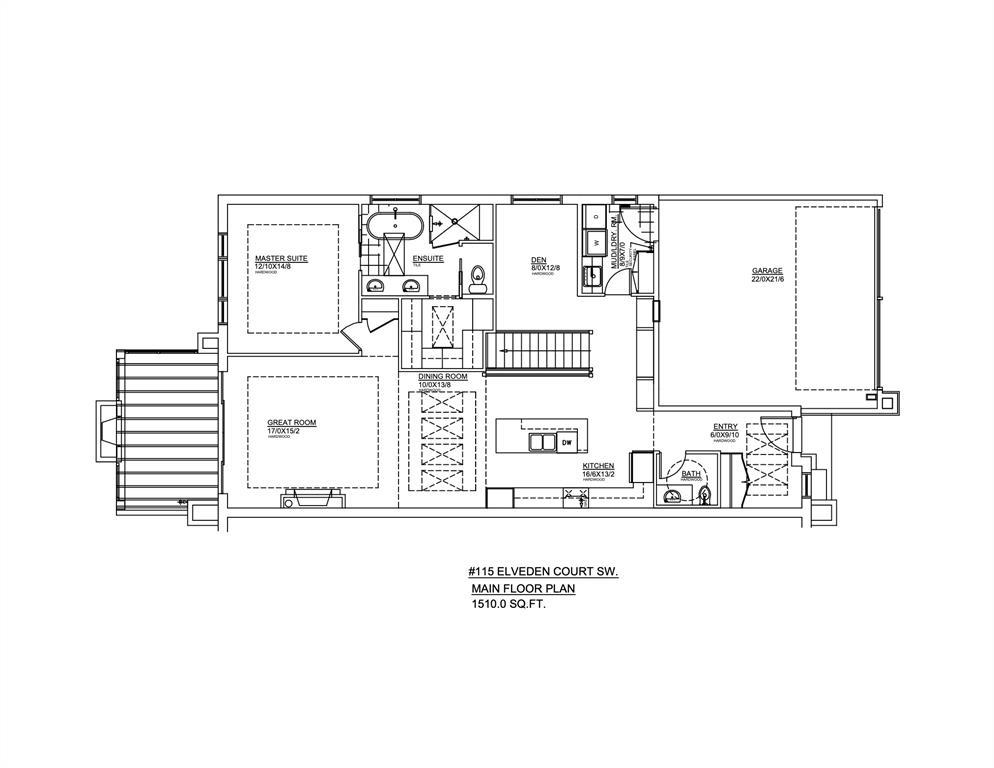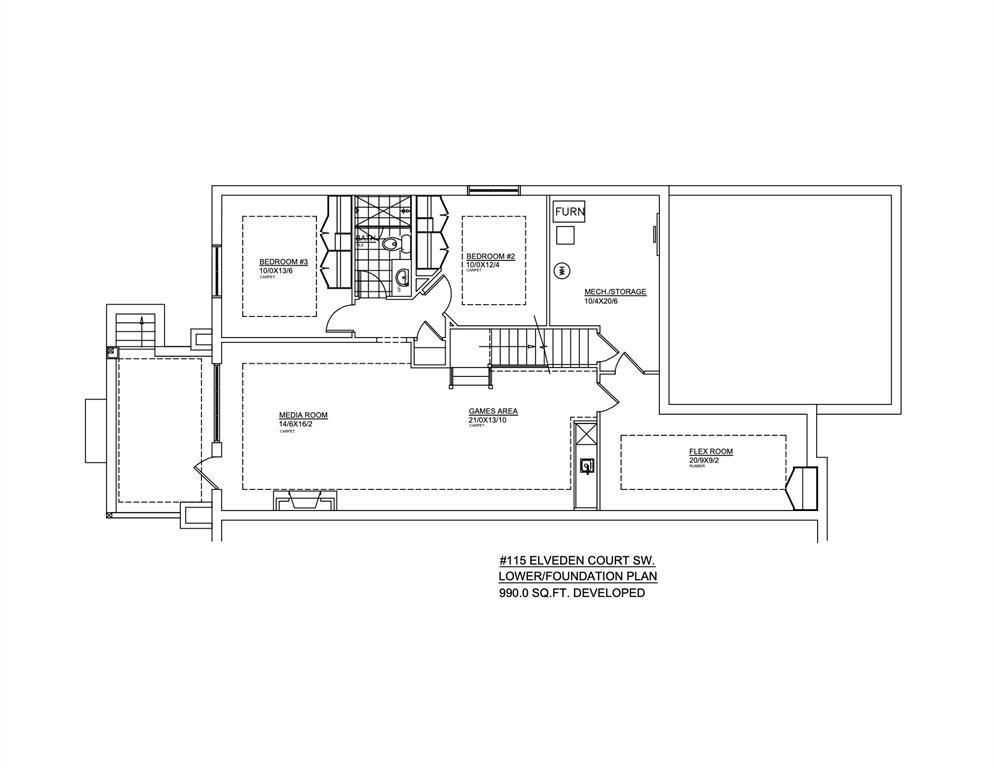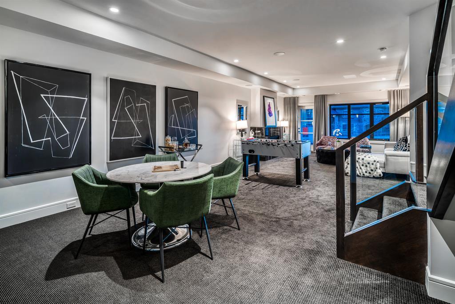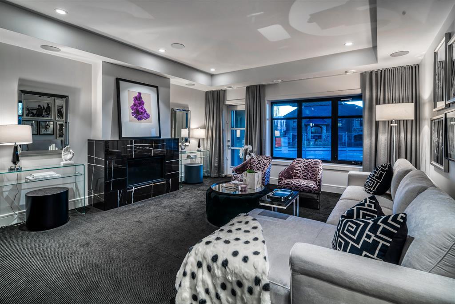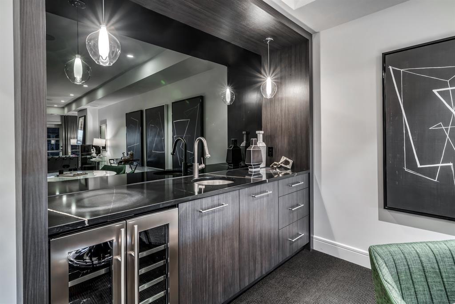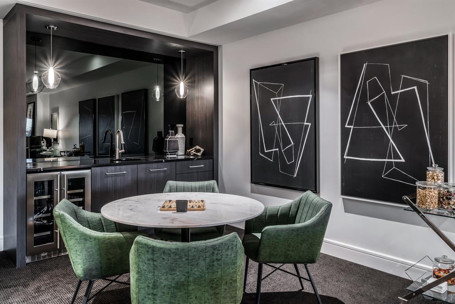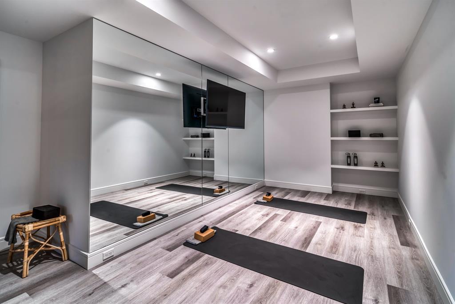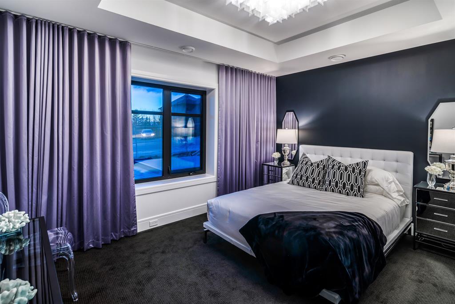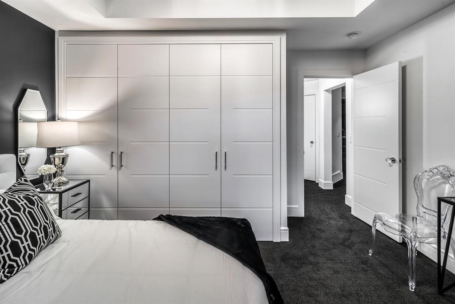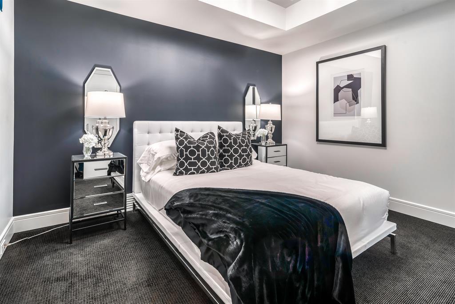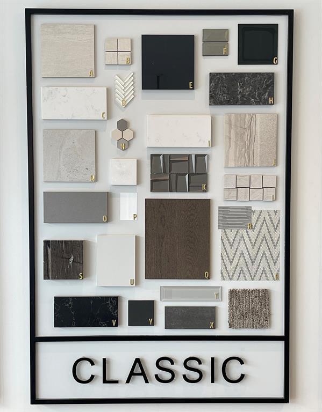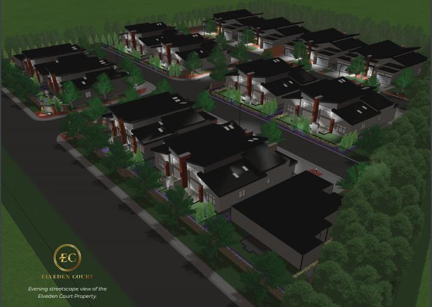- Alberta
- Calgary
115 Elveden Crt SW
CAD$1,579,000
CAD$1,579,000 Asking price
115 Elveden Court SWCalgary, Alberta, T3H3W4
Delisted · Delisted ·
1+234| 1510 sqft
Listing information last updated on Thu Aug 03 2023 10:52:30 GMT-0400 (Eastern Daylight Time)

Open Map
Log in to view more information
Go To LoginSummary
IDA2027322
StatusDelisted
Ownership TypeCondominium/Strata
Brokered BySOTHEBY'S INTERNATIONAL REALTY CANADA
TypeResidential House,Duplex,Semi-Detached,Bungalow
Age New building
Land Size4418 sqft|4051 - 7250 sqft
Square Footage1510 sqft
RoomsBed:1+2,Bath:3
Maint Fee270 / Monthly
Maint Fee Inclusions
Detail
Building
Bathroom Total3
Bedrooms Total3
Bedrooms Above Ground1
Bedrooms Below Ground2
AgeNew building
AppliancesWasher,Refrigerator,Water softener,Cooktop - Gas,Dishwasher,Dryer,Microwave,Garburator,Oven - Built-In,Hood Fan,Garage door opener
Architectural StyleBungalow
Basement DevelopmentFinished
Basement TypeSee Remarks (Finished)
Construction MaterialICF Block
Construction Style AttachmentSemi-detached
Cooling TypeCentral air conditioning
Exterior FinishStucco
Fireplace PresentTrue
Fireplace Total3
Flooring TypeCarpeted,Hardwood,Tile
Foundation TypeSee Remarks
Half Bath Total1
Heating TypeForced air,In Floor Heating
Size Interior1510 sqft
Stories Total1
Total Finished Area1510 sqft
TypeDuplex
Land
Size Total4418 sqft|4,051 - 7,250 sqft
Size Total Text4418 sqft|4,051 - 7,250 sqft
Acreagefalse
AmenitiesPark,Playground
Fence TypeNot fenced
Landscape FeaturesUnderground sprinkler
Size Irregular4418.00
Surrounding
Ammenities Near ByPark,Playground
Community FeaturesPets Allowed
Zoning DescriptionDC
Other
FeaturesWet bar
BasementFinished,See Remarks (Finished)
FireplaceTrue
HeatingForced air,In Floor Heating
Remarks
For the discerning buyer seeking an extraordinary lifestyle in a premium bungalow villa complex in the coveted SW community of Springbank Hill, these luxurious villas have been thoughtfully curated by renowned designer Paul Lavoie, and built to an exceptional standard of quality by Moderno Inc. Top quality construction including Insulated Concrete walls (ICF) and triple pane windows allowing you to enjoy a "sound-proof" home with superior heating, cooling and ventilation. The "1510" plan is one of 3 floorplans in Elveden Court - and this is the final unit available of this floorplan - a perfect size for right-sizers. With streams of natural light throughout, this unit boasts three bedrooms, two and a half baths, main floor den, soaring 16’ ceilings and outdoor deck with gas fireplace and pergola. The unit is finished in Paul Lavoie's "classic" design style - featuring medium woods with gentle taupes and greys working seamlessly together to weave a style that is refined and sophisticated . The designer kitchen is fit for any gourmet chef with the premium Wolf and SubZero appliance package, Schenk custom cabinets, Caesarstone quartz countertops, eating island and exceptional storage. The focal gas fireplace boasts extraordinary millwork detail and anchors the expansive open concept great room and dining space. Relax in the primary retreat with spa-worthy ensuite complete with in-floor heat, dual vanity Kohler sinks, free standing soaker tub, 10mm glass shower and water closet with Toto fixture. The walk-up level hosts in-slab heat, two additional bedrooms, full bath, fitness room with gym flooring and recreation room with galley style wet bar. The attached oversized double garage also comes with in-floor heat, polyaspartic flooring and fabulous transom windows letting in an abundance of light. With refined luxury and premium finishes throughout, you will be just at ease entertaining guests or taking time to relax and unwind. Elveden Court is an exclusive 2 6 unit luxury complex on Calgary's west side offering a refined community for buyers who want the quality of a custom home, but the benefits of a lock and leave, pet friendly community. Landscaping will be competed this season, 70% of the units are sold with over half now living in the community, and majority of the remaining units are under construction. Contact list agent or sales center for further details (Note photos are from a finished unit) (id:22211)
The listing data above is provided under copyright by the Canada Real Estate Association.
The listing data is deemed reliable but is not guaranteed accurate by Canada Real Estate Association nor RealMaster.
MLS®, REALTOR® & associated logos are trademarks of The Canadian Real Estate Association.
Location
Province:
Alberta
City:
Calgary
Community:
Springbank Hill
Room
Room
Level
Length
Width
Area
Bedroom
Lower
10.01
13.48
134.93
10.00 Ft x 13.50 Ft
Bedroom
Lower
10.01
12.34
123.44
10.00 Ft x 12.33 Ft
Exercise
Lower
20.73
9.19
190.48
20.75 Ft x 9.17 Ft
Recreational, Games
Lower
21.00
13.85
290.71
21.00 Ft x 13.83 Ft
Furnace
Lower
10.33
20.51
211.91
10.33 Ft x 20.50 Ft
Media
Lower
14.50
16.17
234.55
14.50 Ft x 16.17 Ft
3pc Bathroom
Lower
NaN
Measurements not available
Kitchen
Main
16.50
13.16
217.11
16.50 Ft x 13.17 Ft
Primary Bedroom
Main
12.83
14.67
188.13
12.83 Ft x 14.67 Ft
Dining
Main
10.01
13.68
136.90
10.00 Ft x 13.67 Ft
Great
Main
16.99
15.16
257.60
17.00 Ft x 15.17 Ft
Den
Main
8.01
12.66
101.38
8.00 Ft x 12.67 Ft
Foyer
Main
6.00
9.84
59.09
6.00 Ft x 9.83 Ft
5pc Bathroom
Main
NaN
Measurements not available
2pc Bathroom
Main
NaN
Measurements not available
Book Viewing
Your feedback has been submitted.
Submission Failed! Please check your input and try again or contact us

