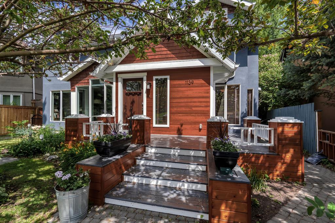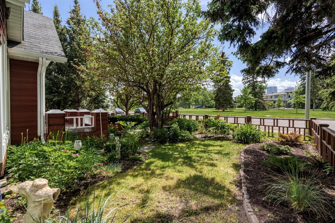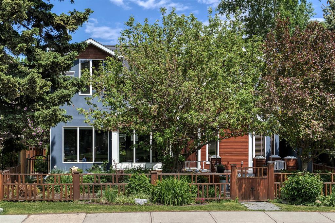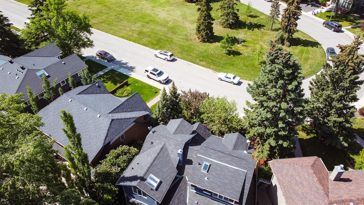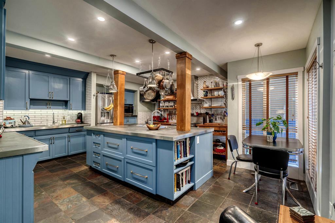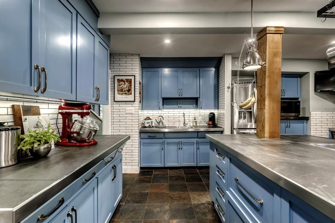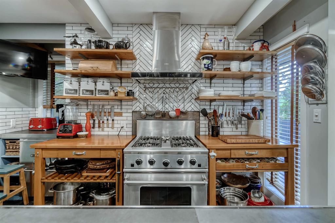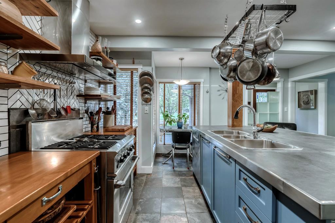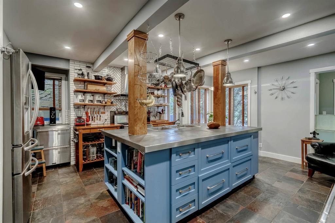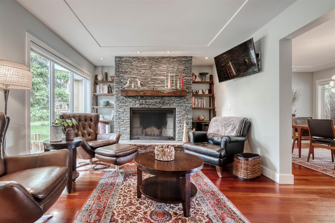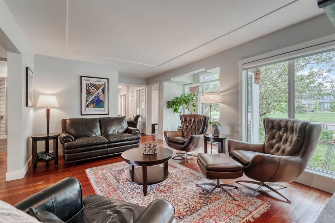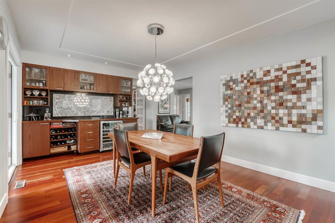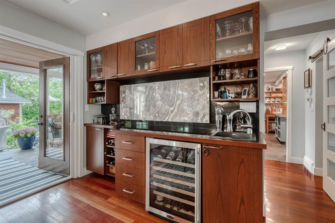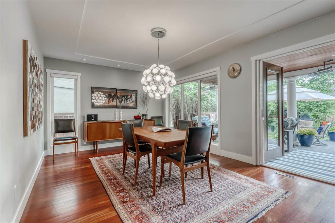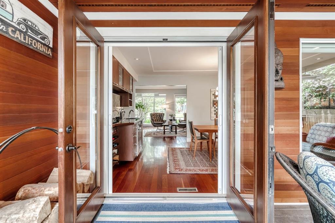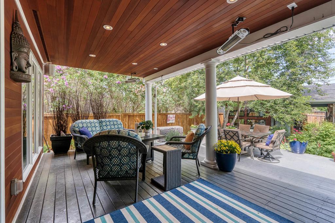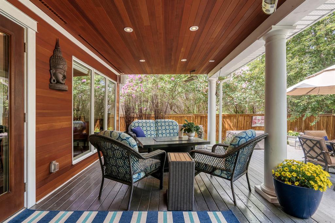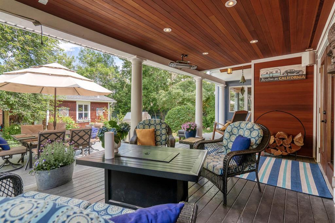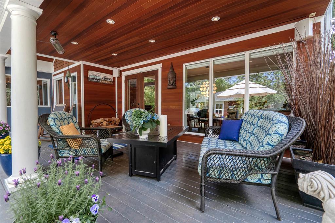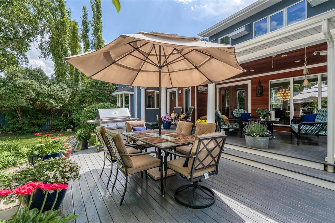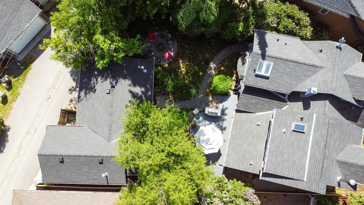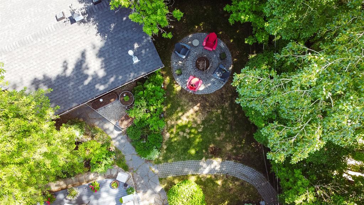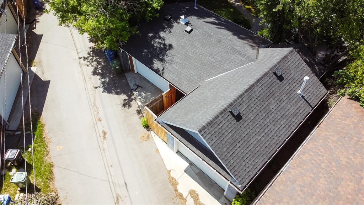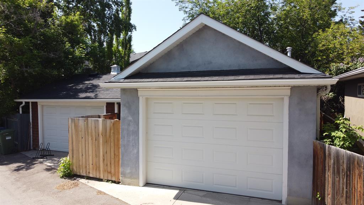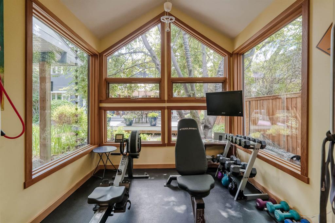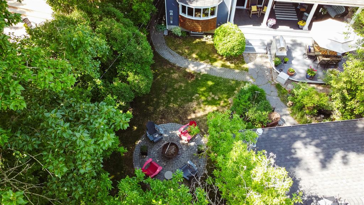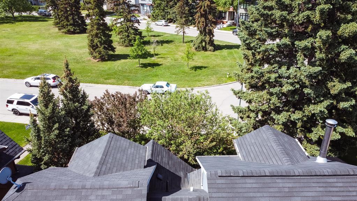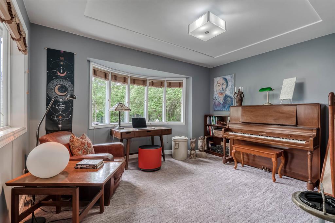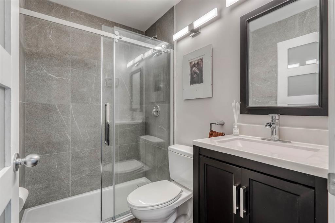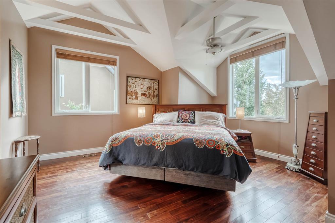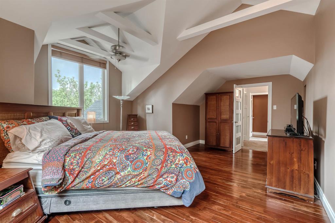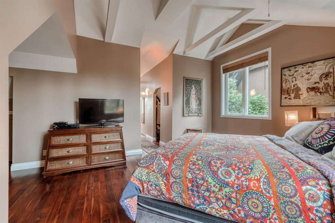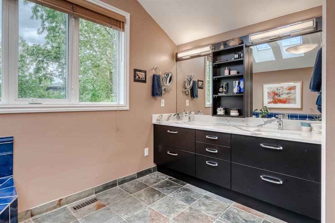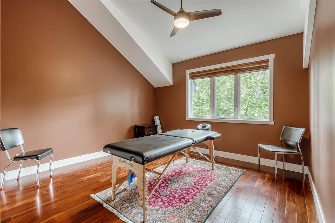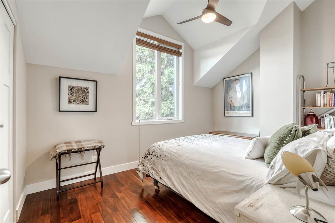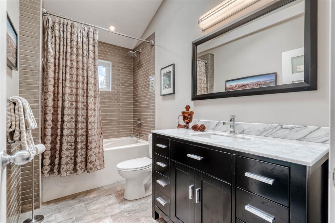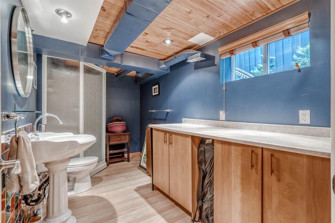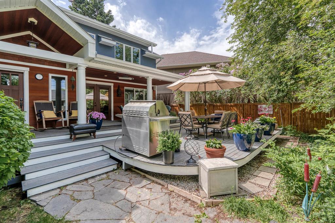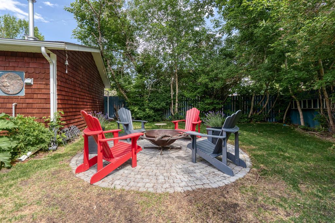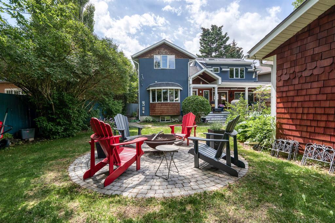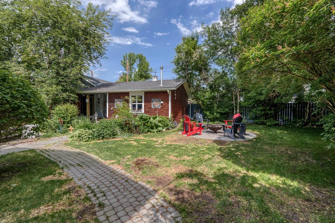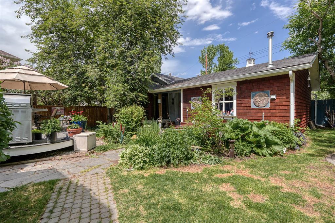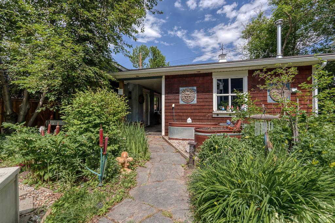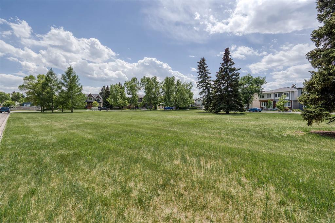- Alberta
- Calgary
1139 Reader Cres NE
CAD$1,295,000
CAD$1,295,000 Asking price
1139 Reader Crescent NECalgary, Alberta, T2E5J8
Delisted · Delisted ·
342| 2238.3 sqft
Listing information last updated on Wed Aug 09 2023 10:17:43 GMT-0400 (Eastern Daylight Time)

Open Map
Log in to view more information
Go To LoginSummary
IDA2051744
StatusDelisted
Ownership TypeFreehold
Brokered ByCIR REALTY
TypeResidential House,Detached
AgeConstructed Date: 1947
Land Size636 m2|4051 - 7250 sqft
Square Footage2238.3 sqft
RoomsBed:3,Bath:4
Virtual Tour
Detail
Building
Bathroom Total4
Bedrooms Total3
Bedrooms Above Ground3
AppliancesWasher,Refrigerator,Gas stove(s),Dishwasher,Dryer,Hood Fan,Window Coverings,Garage door opener
Basement DevelopmentFinished
Basement TypeFull (Finished)
Constructed Date1947
Construction Style AttachmentDetached
Cooling TypeNone
Exterior FinishStucco,Wood siding
Fireplace PresentTrue
Fireplace Total1
Flooring TypeCarpeted,Hardwood,Laminate,Slate
Foundation TypePoured Concrete
Half Bath Total0
Heating FuelNatural gas
Heating TypeForced air
Size Interior2238.3 sqft
Stories Total2
Total Finished Area2238.3 sqft
TypeHouse
Land
Size Total636 m2|4,051 - 7,250 sqft
Size Total Text636 m2|4,051 - 7,250 sqft
Acreagefalse
AmenitiesPark,Playground
Fence TypeFence
Landscape FeaturesLandscaped
Size Irregular636.00
Detached Garage
Garage
Heated Garage
Oversize
RV
Surrounding
Ammenities Near ByPark,Playground
Zoning DescriptionR-C2
Other
FeaturesCul-de-sac,Back lane,Wet bar,French door,No Smoking Home
BasementFinished,Full (Finished)
FireplaceTrue
HeatingForced air
Remarks
EXCLUSIVE, EXQUISITE & ELEGANT best describes this incredible opportunity on the most sought after street of Renfrew, READER CRESCENT! This professionally crafted, by an ARCHITECT, family home has been updated several times over the years, to meet all of your needs! As you enter the front gate, you will be mesmerized by the beautiful garden & charming front porch overlooking Reader Park! The main floor offers a chef inspired kitchen, complete with a commercial grade gas stove, massive island, loads of cupboards and counter space for the baker in you. Extra large walk-in pantry offers even more storage space. Living room features wall to wall windows, allowing the flow of natural light. Gorgeous floor to ceiling stone faced wood burning fireplace is the perfect cozy addition, with unique wood mantle. Main floor den is ideal for your home office or guest bedroom, alongside a 3pc bathroom with a walk-in shower. Main & Upper floors complimented by Cherry hardwood floors. Your formal dining room is the perfect place for entertaining, with a custom wet bar, accented by A one of a kind illuminated Onyx Panel. Walk through the double French doors leading out to your private backyard Oasis featuring a covered deck, with pot lights, overhead heaters, fire table and speakers! A second, uncovered deck is ideal for additional patio furniture. Mature trees line the back of the property, offering maximum privacy! This lot is 85' wide at the back. Massive fire pit area, pond & plenty of room left for all of your gardening desires! Out back you will also find your 2 OVERSIZED/HEATED single car garages, connected by a breezeway. One has a gym & oversized door, ideal for a full size van/truck! Upstairs, are 3 bedrooms, all with beautiful vaulted ceilings including the Primary with a luxurious ensuite & his/her walk-in closets. Conveniently located upper laundry. Basement consists of a cozy family room great for those movie nights! Another office area, 3 pc bath & unlimited storage are as to keep the clutter organized. Located within proximity to several schools, parks, playgrounds, shopping & transit, making this a truly unique chance for your family to call this beautiful place, home, SO THEN WHY NOT MAKE IT YOURS?! (id:22211)
The listing data above is provided under copyright by the Canada Real Estate Association.
The listing data is deemed reliable but is not guaranteed accurate by Canada Real Estate Association nor RealMaster.
MLS®, REALTOR® & associated logos are trademarks of The Canadian Real Estate Association.
Location
Province:
Alberta
City:
Calgary
Community:
Renfrew
Room
Room
Level
Length
Width
Area
4pc Bathroom
Second
9.84
5.25
51.67
9.83 Ft x 5.25 Ft
5pc Bathroom
Second
9.91
12.57
124.50
9.92 Ft x 12.58 Ft
Bedroom
Second
13.85
11.68
161.71
13.83 Ft x 11.67 Ft
Bedroom
Second
8.83
12.99
114.66
8.83 Ft x 13.00 Ft
Primary Bedroom
Second
15.26
18.67
284.80
15.25 Ft x 18.67 Ft
3pc Bathroom
Bsmt
11.75
6.27
73.60
11.75 Ft x 6.25 Ft
Office
Bsmt
10.33
8.43
87.14
10.33 Ft x 8.42 Ft
Recreational, Games
Bsmt
22.57
19.69
444.33
22.58 Ft x 19.67 Ft
3pc Bathroom
Main
4.66
7.19
33.47
4.67 Ft x 7.17 Ft
Dining
Main
11.42
17.42
198.90
11.42 Ft x 17.42 Ft
Kitchen
Main
18.01
17.16
309.06
18.00 Ft x 17.17 Ft
Living
Main
14.67
22.18
325.26
14.67 Ft x 22.17 Ft
Den
Main
12.01
12.83
154.04
12.00 Ft x 12.83 Ft
Exercise
Main
8.92
7.32
65.29
8.92 Ft x 7.33 Ft
Book Viewing
Your feedback has been submitted.
Submission Failed! Please check your input and try again or contact us


