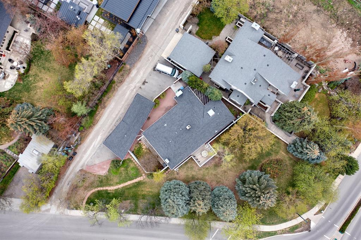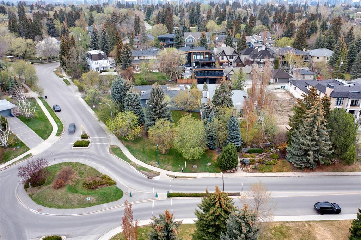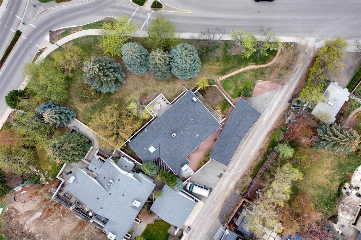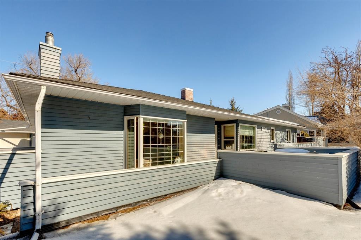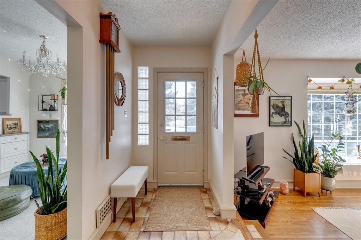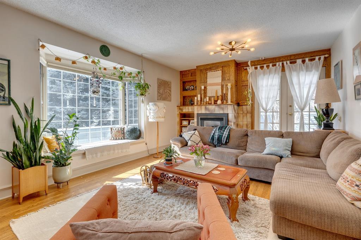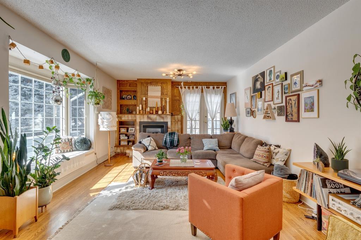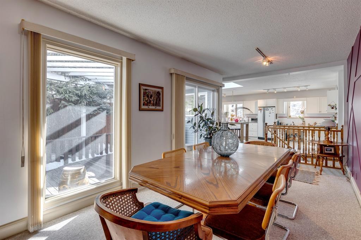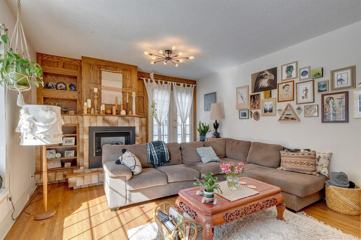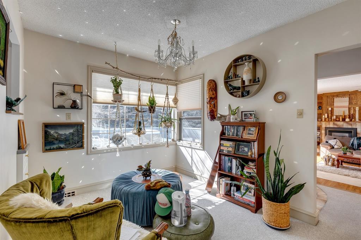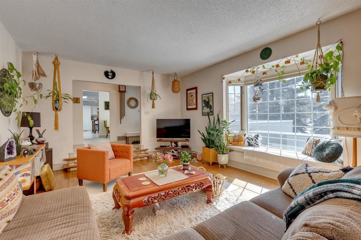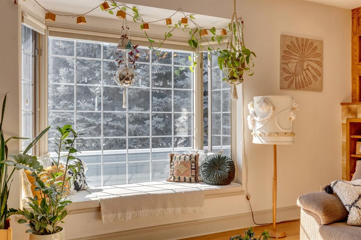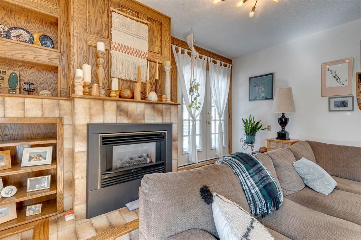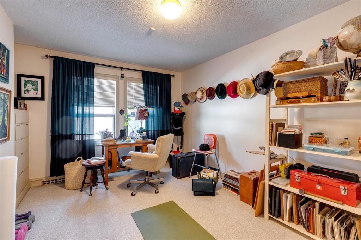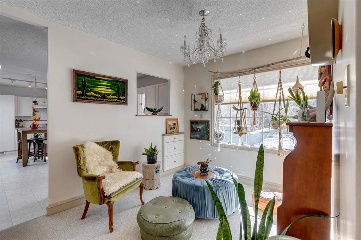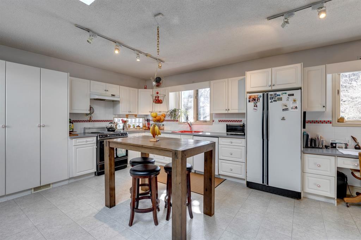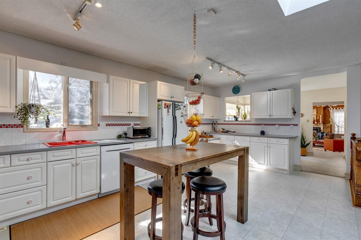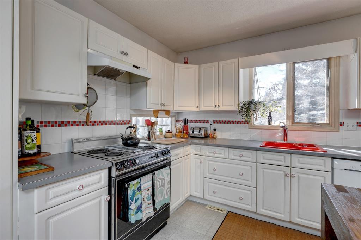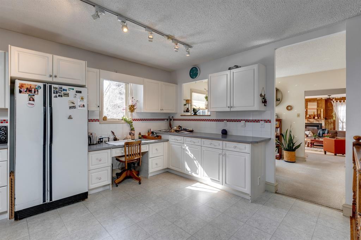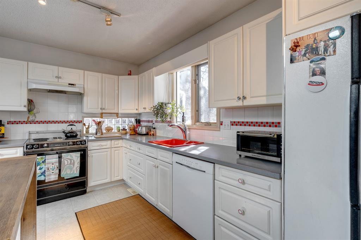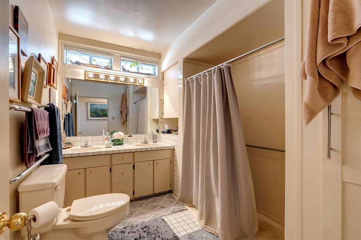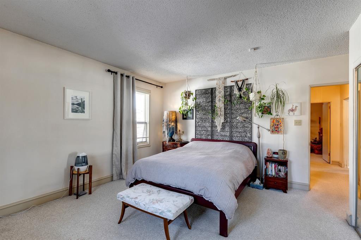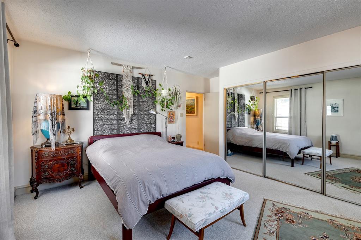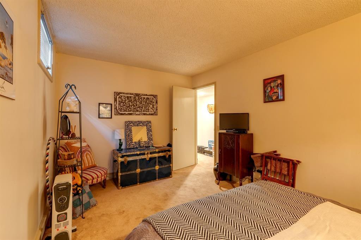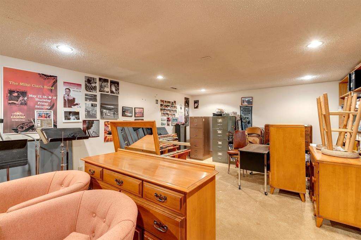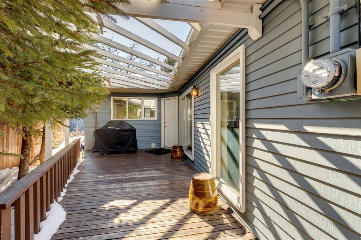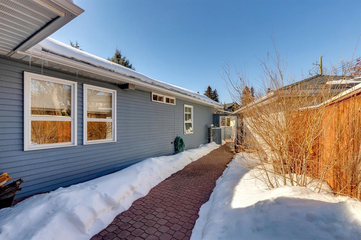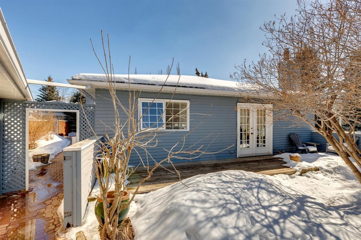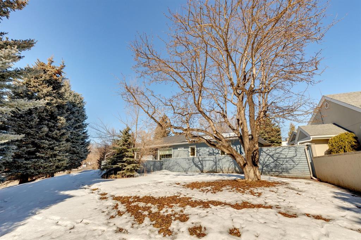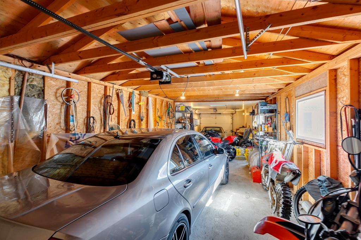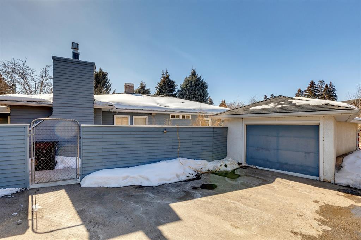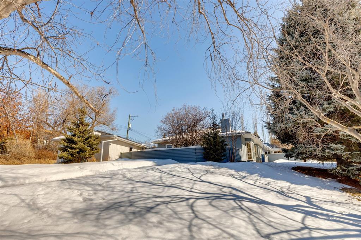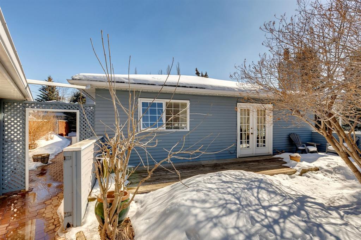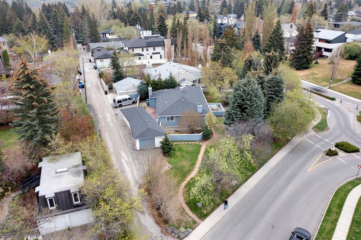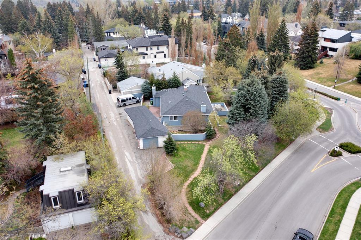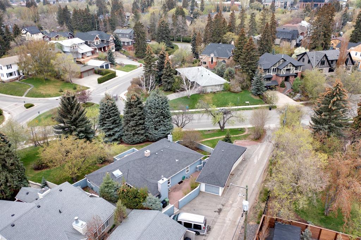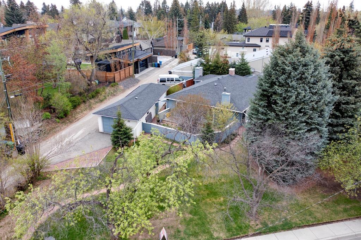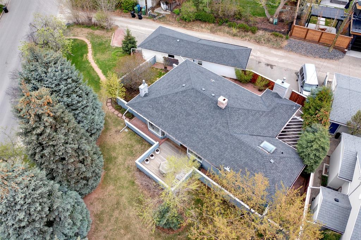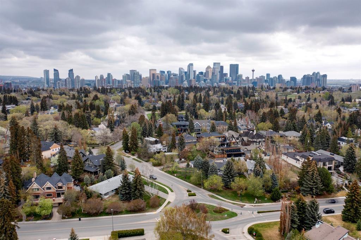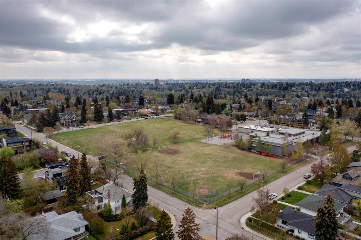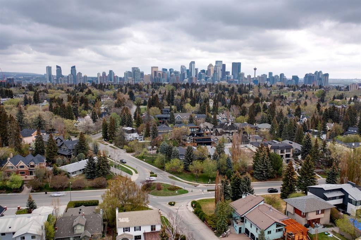- Alberta
- Calgary
1134 Premier Way SW
CAD$1,395,000
CAD$1,395,000 Asking price
1134 Premier Way SWCalgary, Alberta, T2T1L8
Delisted
2+225| 1648 sqft
Listing information last updated on Sat Jul 29 2023 10:54:34 GMT-0400 (Eastern Daylight Time)

Open Map
Log in to view more information
Go To LoginSummary
IDA2033877
StatusDelisted
Ownership TypeFreehold
Brokered ByRE/MAX REALTY PROFESSIONALS
TypeResidential House,Detached,Bungalow
AgeConstructed Date: 1945
Land Size1228 m2|10890 - 21799 sqft (1/4 - 1/2 ac)
Square Footage1648 sqft
RoomsBed:2+2,Bath:2
Detail
Building
Bathroom Total2
Bedrooms Total4
Bedrooms Above Ground2
Bedrooms Below Ground2
AppliancesWasher,Refrigerator,Water softener,Dishwasher,Stove,Dryer,Window Coverings,Garage door opener
Architectural StyleBungalow
Basement DevelopmentFinished
Basement TypeFull (Finished)
Constructed Date1945
Construction MaterialWood frame
Construction Style AttachmentDetached
Cooling TypeCentral air conditioning
Exterior FinishWood siding
Fireplace PresentTrue
Fireplace Total2
Flooring TypeCarpeted,Ceramic Tile,Hardwood,Linoleum
Foundation TypePoured Concrete
Half Bath Total0
Heating FuelNatural gas
Heating TypeForced air,In Floor Heating
Size Interior1648 sqft
Stories Total1
Total Finished Area1648 sqft
TypeHouse
Land
Size Total1228 m2|10,890 - 21,799 sqft (1/4 - 1/2 ac)
Size Total Text1228 m2|10,890 - 21,799 sqft (1/4 - 1/2 ac)
Acreagefalse
AmenitiesGolf Course
Fence TypeFence
Landscape FeaturesLandscaped,Underground sprinkler
Size Irregular1228.00
Detached Garage
Oversize
Tandem
Surrounding
Ammenities Near ByGolf Course
Community FeaturesGolf Course Development
Zoning DescriptionR-C1
Other
FeaturesTreed,Back lane
BasementFinished,Full (Finished)
FireplaceTrue
HeatingForced air,In Floor Heating
Remarks
Incredible LOT with over 13,000 sqft in the HEART of MOUNT ROYAL, perched up high to create a majestic feel for your future home! Exceptional opportunity awaits, 132 ft wide lot off the paved lane allows for a Quad or more garage, who knows, perhaps even a Carriage Home/Office! Mature treed 150 ft deep corner lot on the East property line, centrally located, such a great walking area close to all amenities. The current Bungalow underwent an expansion in 1991, with an enlarged Kitchen, Dining Room with Fireplace, Feature Wall, Wall of windows, in floor heating in this section on the Main floor. Set up for wheelchair accessibility, this home can be cosmetically renovated and still stand the test of time as it is well built and well maintained! Could serve as a rental during the Development process. Second fireplace in the sunken living room with 9ft ceilings, nice Bay window and window seat looking out to the front South enclosed Patio and the Evergreens! There are three fenced/enclosed exterior sitting areas, great for pets and company! The exterior is very well maintained, the asphalt shingles appear to be in great shape, low maintenance for occupant and owner! 2 bedrooms on the Main, wheelchair accessible shower and lots of room in the bathroom with Double sinks, lots of storage. Master is large, triple wide closet. 2 more bedrooms down, windows NOT to egress, and a Music Room that could easily be converted to a Media/Exercise Room. Full 4 Piece Bath down, shower and Double sinks again! Two Utility Rooms, one with Laundry hookups if returning the units down is more favorable. Vacuum system, A/C unit, Irrigation System. The current garage setup is an elongated double oversized garage with doors at each end, then two exterior parking areas, so easily 4+ car parking currently if desired. Do not miss out, come take a look – Rare Opportunity! (id:22211)
The listing data above is provided under copyright by the Canada Real Estate Association.
The listing data is deemed reliable but is not guaranteed accurate by Canada Real Estate Association nor RealMaster.
MLS®, REALTOR® & associated logos are trademarks of The Canadian Real Estate Association.
Location
Province:
Alberta
City:
Calgary
Community:
Upper Mount Royal
Room
Room
Level
Length
Width
Area
Bedroom
Bsmt
10.01
9.58
95.86
10.00 Ft x 9.58 Ft
Bedroom
Lower
14.76
9.58
141.44
14.75 Ft x 9.58 Ft
Laundry
Lower
10.76
8.66
93.21
10.75 Ft x 8.67 Ft
4pc Bathroom
Lower
NaN
Measurements not available
Recreational, Games
Lower
21.00
13.68
287.27
21.00 Ft x 13.67 Ft
Kitchen
Main
21.42
14.76
316.30
21.42 Ft x 14.75 Ft
Other
Main
11.84
8.99
106.47
11.83 Ft x 9.00 Ft
Living
Main
21.16
14.01
296.45
21.17 Ft x 14.00 Ft
Dining
Main
19.49
8.99
175.19
19.50 Ft x 9.00 Ft
Foyer
Main
12.01
4.49
53.97
12.00 Ft x 4.50 Ft
Primary Bedroom
Main
15.68
12.76
200.15
15.67 Ft x 12.75 Ft
Bedroom
Main
15.09
10.50
158.44
15.08 Ft x 10.50 Ft
4pc Bathroom
Main
NaN
Measurements not available
Book Viewing
Your feedback has been submitted.
Submission Failed! Please check your input and try again or contact us

