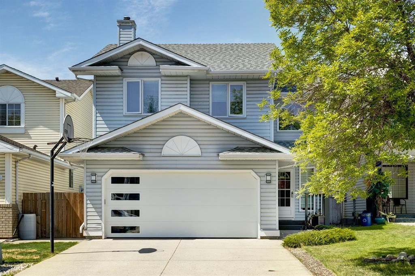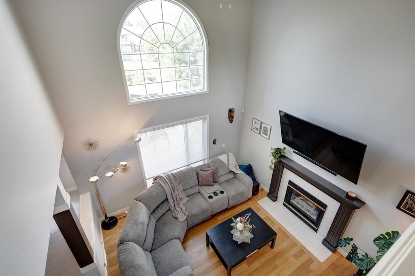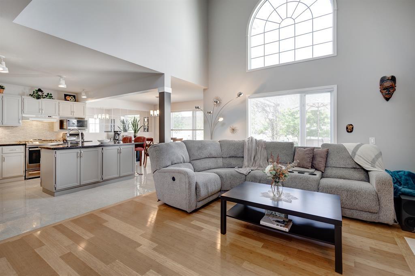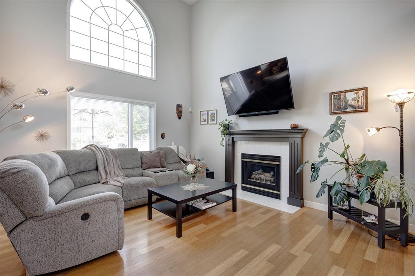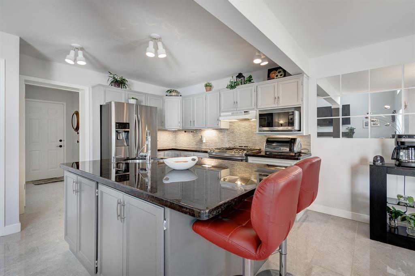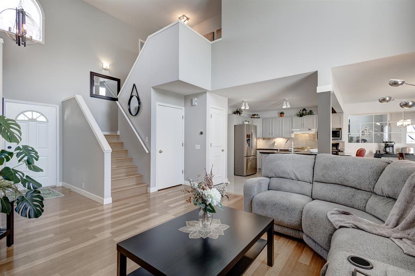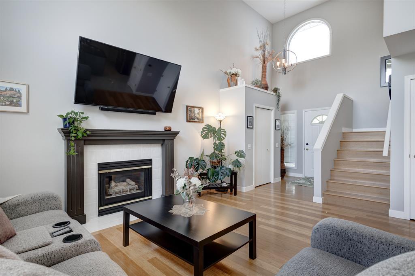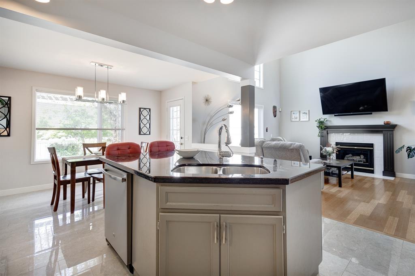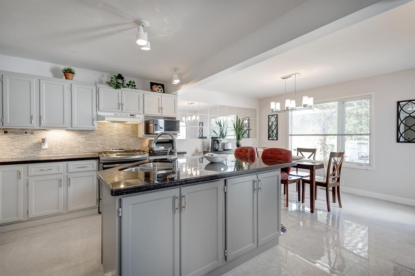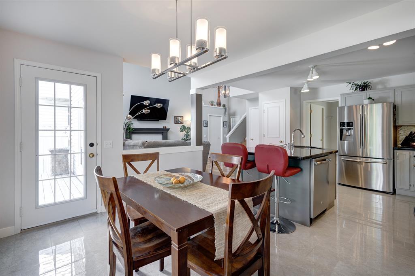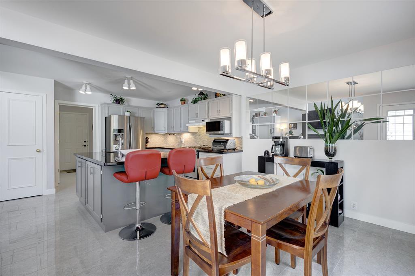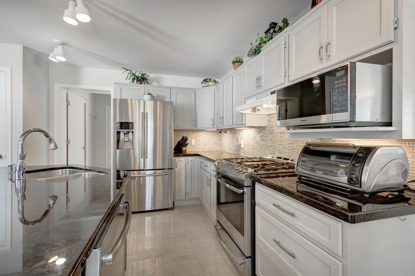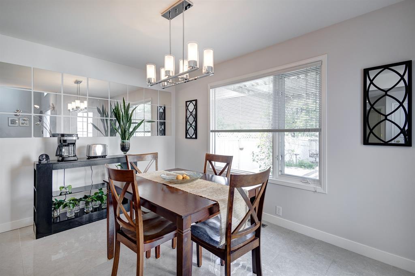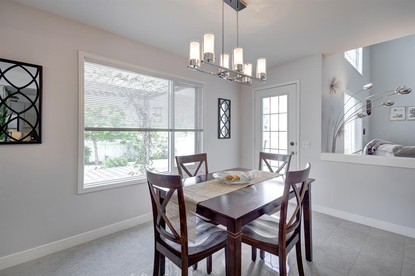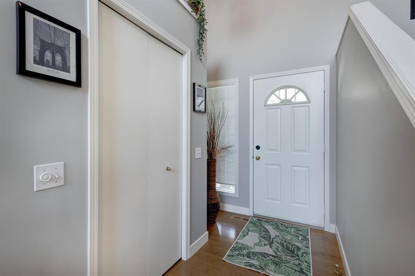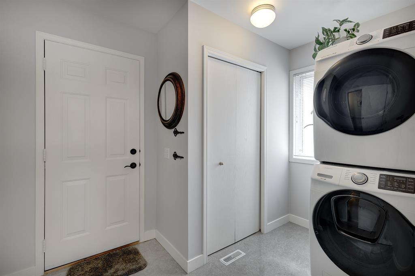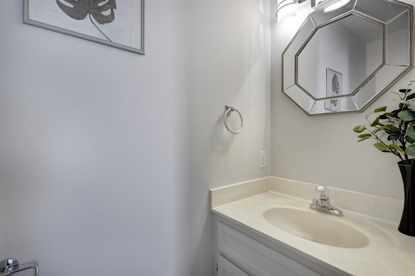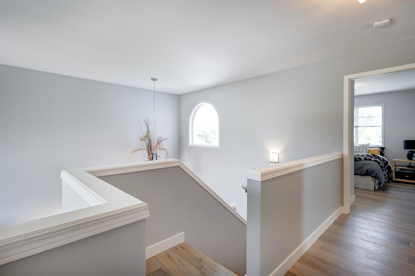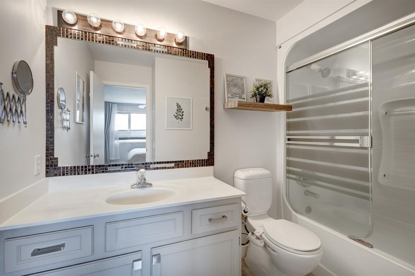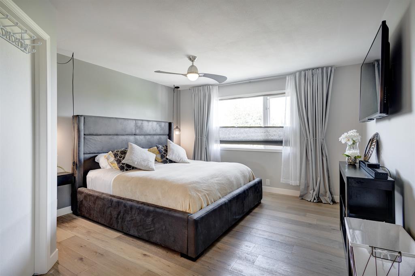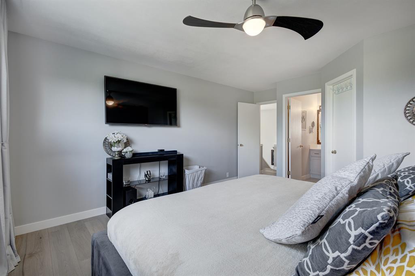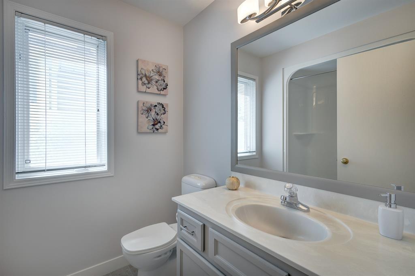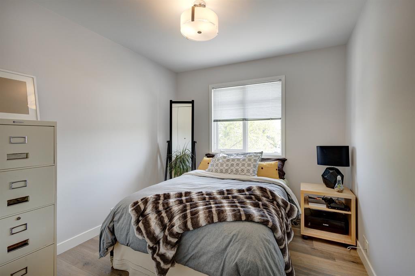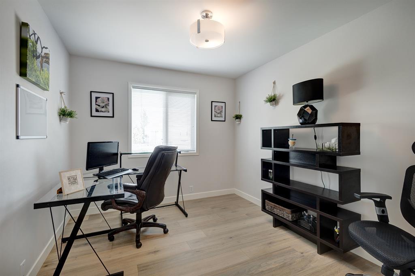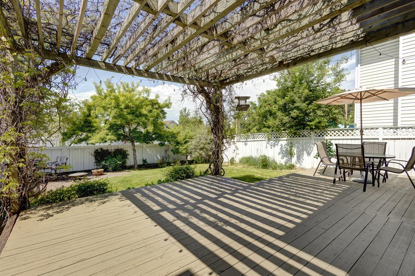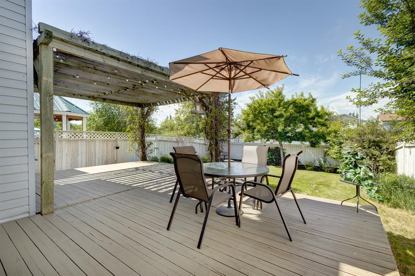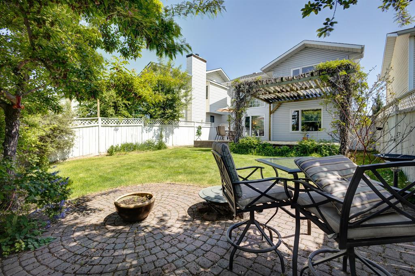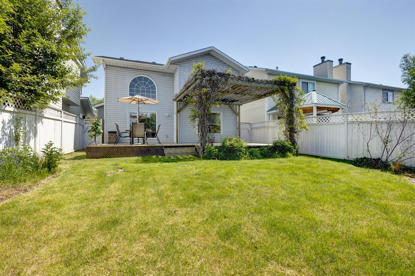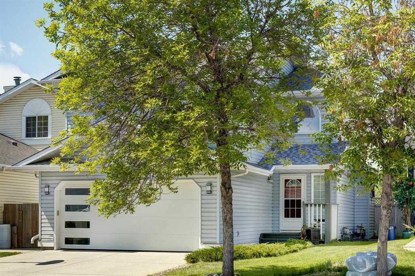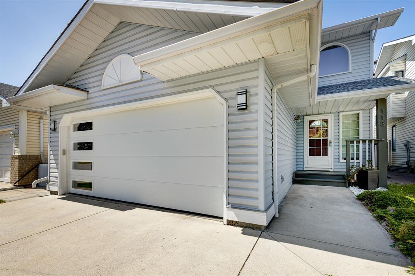- Alberta
- Calgary
113 Riverwood Cres SE
CAD$575,000
CAD$575,000 Asking price
113 Riverwood Crescent SECalgary, Alberta, T2C4E9
Delisted · Delisted ·
334| 1555 sqft
Listing information last updated on Sat Jun 10 2023 09:35:11 GMT-0400 (Eastern Daylight Time)

Open Map
Log in to view more information
Go To LoginSummary
IDA2053829
StatusDelisted
Ownership TypeFreehold
Brokered ByRE/MAX IREALTY INNOVATIONS
TypeResidential House,Detached
AgeConstructed Date: 1993
Land Size396 m2|4051 - 7250 sqft
Square Footage1555 sqft
RoomsBed:3,Bath:3
Virtual Tour
Detail
Building
Bathroom Total3
Bedrooms Total3
Bedrooms Above Ground3
AppliancesWasher,Refrigerator,Dishwasher,Stove,Dryer,Microwave,Hood Fan
Basement DevelopmentUnfinished
Basement TypeFull (Unfinished)
Constructed Date1993
Construction Style AttachmentDetached
Cooling TypeNone
Exterior FinishVinyl siding
Fireplace PresentTrue
Fireplace Total1
Flooring TypeLaminate,Tile
Foundation TypePoured Concrete
Half Bath Total1
Heating FuelNatural gas
Heating TypeForced air
Size Interior1555 sqft
Stories Total2
Total Finished Area1555 sqft
TypeHouse
Land
Size Total396 m2|4,051 - 7,250 sqft
Size Total Text396 m2|4,051 - 7,250 sqft
Acreagefalse
AmenitiesPlayground
Fence TypeFence
Size Irregular396.00
Surrounding
Ammenities Near ByPlayground
Zoning DescriptionR-C2
Other
FeaturesNo Smoking Home
BasementUnfinished,Full (Unfinished)
FireplaceTrue
HeatingForced air
Remarks
~STUNNING RIVERBEND 2-Storey with a rare OPEN TO BELOW~ You’ll be impressed by tasteful updates through this modern home. Designer choices and a cool colour pallet have elevated this property to new heights. 3 bedrooms and 2.5 bathrooms make this an ideal home for a professional couple or family. Offering an open floor plan seamlessly connecting the kitchen/living/dining areas for ease of everyday living and entertaining. Your chef’s kitchen is highlighted by a central island with granite counters. Endless counter and cabinetry space with a contemporary tiled backsplash offers a fresh new look complimenting this ideal kitchen layout. You’ll be wowed by the vaulted living area with a gas fireplace, over sized windows and endless light. Convenient main floor laundry and a 2 pc powder room complete the main floor. Head upstairs to enjoy a generous primary suite with a spacious walk-in closet and 4pc ensuite. There are 2 good sized bedrooms and a 4 pc bathroom to finish off the upper level. Your outdoor space is a beautiful extension of indoors; west backing, over sized deck, pergola, fire pit area are a few highlights. Recent updates include; paint throughout, newer appliances, newer garage door, flat ceilings, newer flooring, newer lighting. Close to schools, shopping, coffee shops, dining walking/bike paths, parks/playgrounds, transit- the location can’t be beat! This home is sure to impress. ~WELCOME HOME~ (id:22211)
The listing data above is provided under copyright by the Canada Real Estate Association.
The listing data is deemed reliable but is not guaranteed accurate by Canada Real Estate Association nor RealMaster.
MLS®, REALTOR® & associated logos are trademarks of The Canadian Real Estate Association.
Location
Province:
Alberta
City:
Calgary
Community:
Riverbend
Room
Room
Level
Length
Width
Area
2pc Bathroom
Main
2.66
7.19
19.09
2.67 Ft x 7.17 Ft
Dining
Main
12.76
10.01
127.71
12.75 Ft x 10.00 Ft
Kitchen
Main
13.32
10.83
144.21
13.33 Ft x 10.83 Ft
Laundry
Main
10.01
7.19
71.90
10.00 Ft x 7.17 Ft
Living
Main
13.58
16.34
221.92
13.58 Ft x 16.33 Ft
4pc Bathroom
Upper
6.17
7.51
46.34
6.17 Ft x 7.50 Ft
4pc Bathroom
Upper
9.19
6.66
61.18
9.17 Ft x 6.67 Ft
Bedroom
Upper
9.51
14.67
139.53
9.50 Ft x 14.67 Ft
Bedroom
Upper
9.09
12.66
115.09
9.08 Ft x 12.67 Ft
Primary Bedroom
Upper
12.76
16.57
211.45
12.75 Ft x 16.58 Ft
Book Viewing
Your feedback has been submitted.
Submission Failed! Please check your input and try again or contact us

