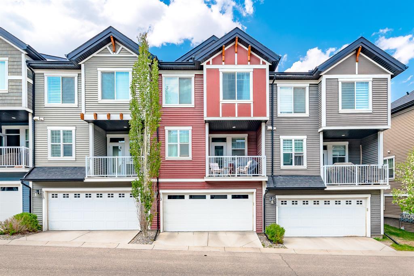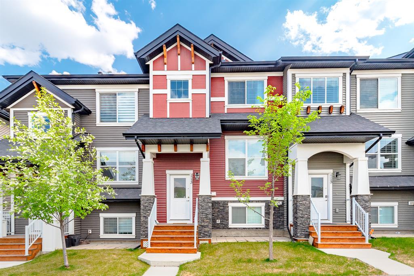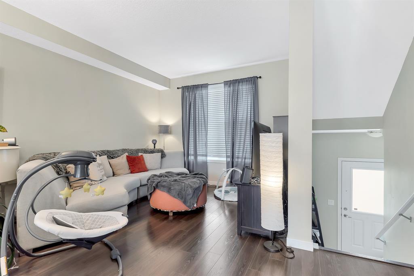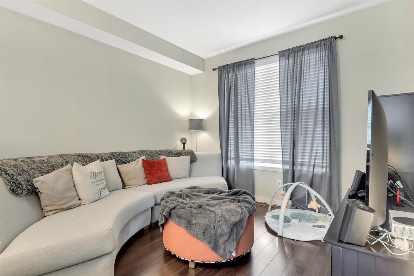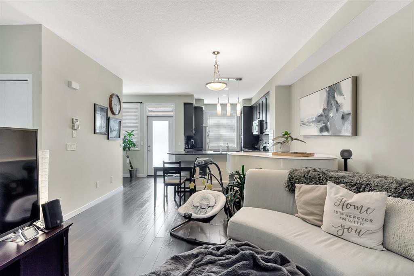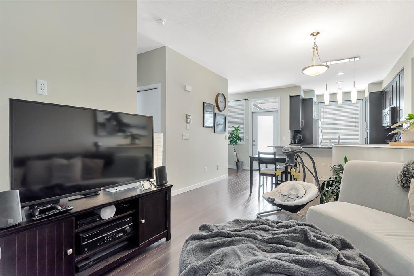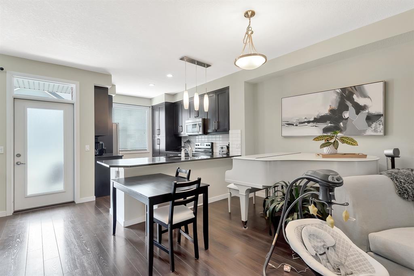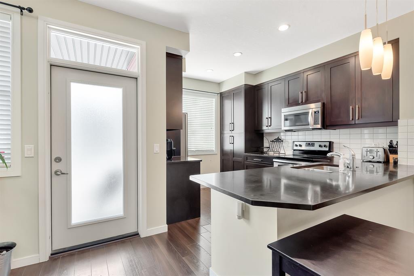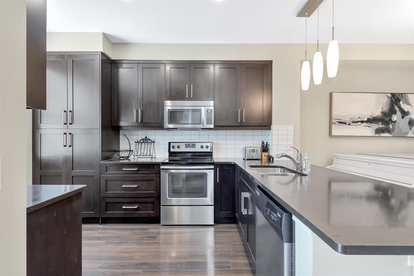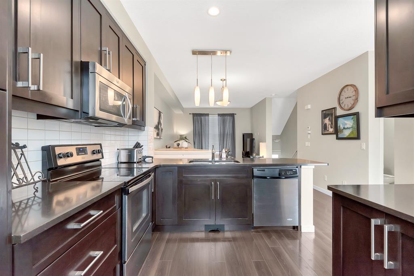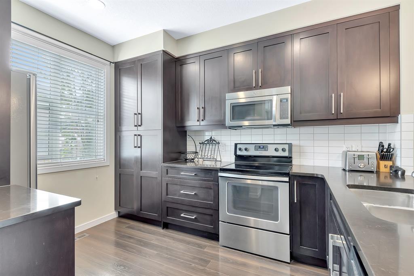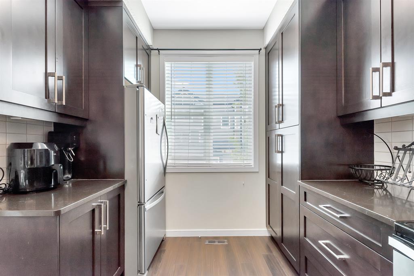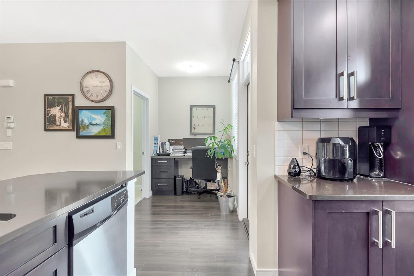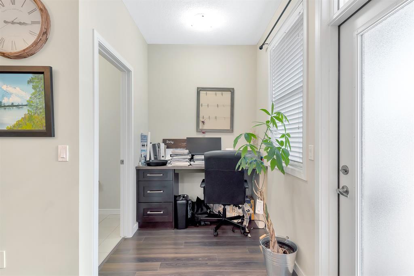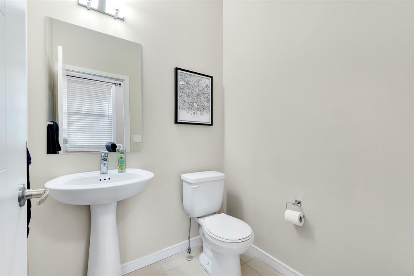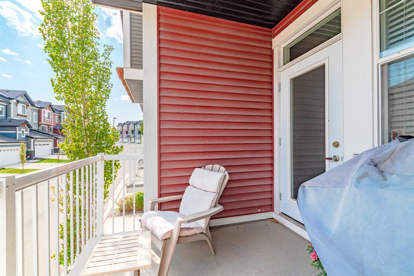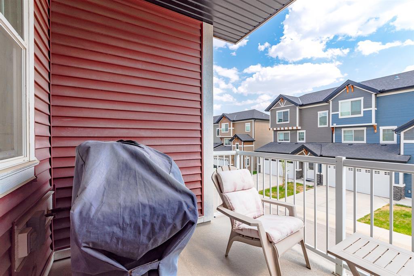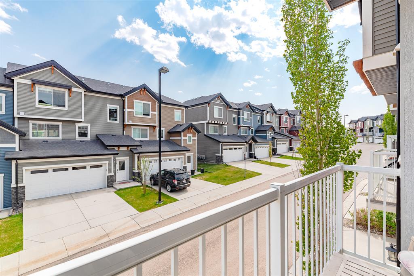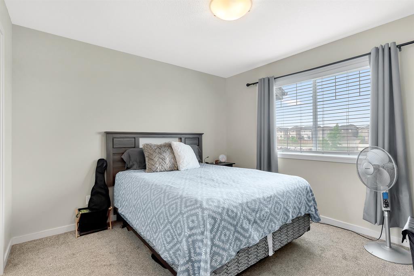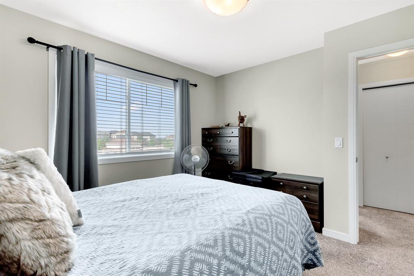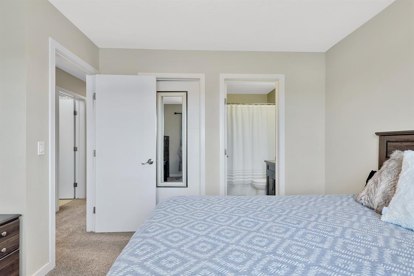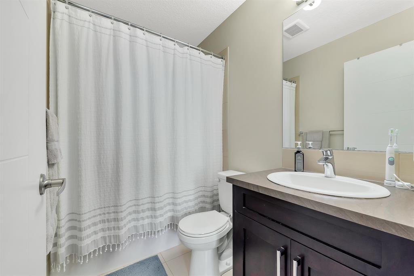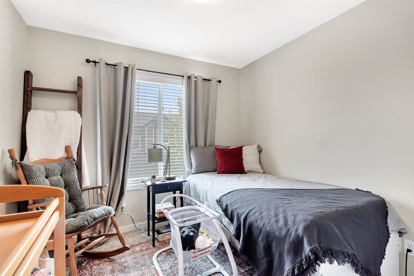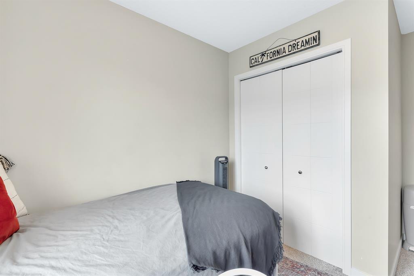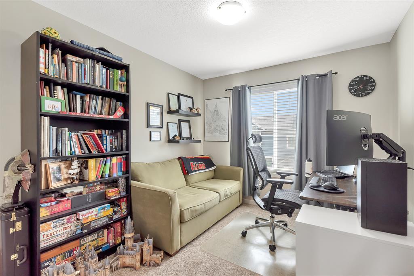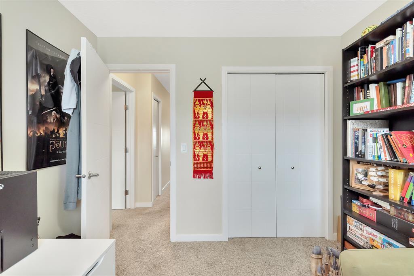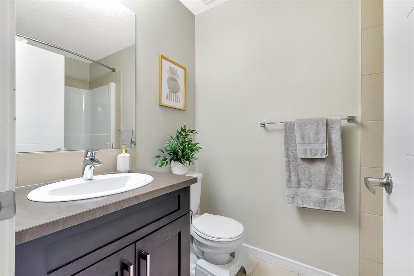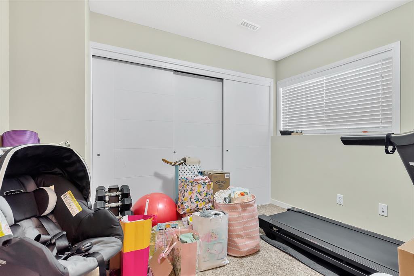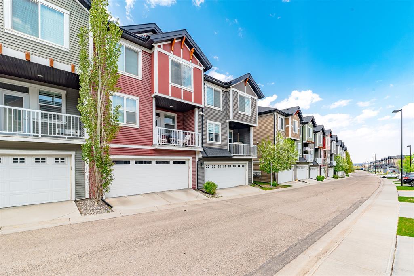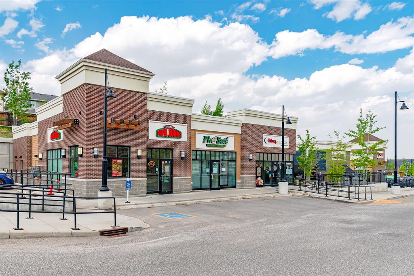- Alberta
- Calgary
113 Nolan Hill Blvd NW
CAD$438,000
CAD$438,000 Asking price
113 Nolan Hill Boulevard NWCalgary, Alberta, T3R0S5
Delisted · Delisted ·
332| 1178 sqft
Listing information last updated on Sat Jun 10 2023 09:35:11 GMT-0400 (Eastern Daylight Time)

Open Map
Log in to view more information
Go To LoginSummary
IDA2050837
StatusDelisted
Ownership TypeCondominium/Strata
Brokered ByCIR REALTY
TypeResidential Townhouse,Attached
Age New building
Land Size1178 sqft|0-4050 sqft
Square Footage1178 sqft
RoomsBed:3,Bath:3
Maint Fee355 / Monthly
Maint Fee Inclusions
Detail
Building
Bathroom Total3
Bedrooms Total3
Bedrooms Above Ground3
AgeNew building
AppliancesRefrigerator,Dishwasher,Stove,Microwave Range Hood Combo,Window Coverings,Garage door opener,Washer/Dryer Stack-Up
Basement DevelopmentFinished
Basement TypePartial (Finished)
Construction MaterialWood frame
Construction Style AttachmentAttached
Cooling TypeNone
Fireplace PresentFalse
Flooring TypeCarpeted,Laminate
Foundation TypePoured Concrete
Half Bath Total1
Heating FuelNatural gas
Heating TypeForced air
Size Interior1178 sqft
Stories Total2
Total Finished Area1178 sqft
TypeRow / Townhouse
Land
Size Total1178 sqft|0-4,050 sqft
Size Total Text1178 sqft|0-4,050 sqft
Acreagefalse
AmenitiesPark,Playground
Fence TypeNot fenced
Size Irregular1178.00
Surrounding
Ammenities Near ByPark,Playground
Community FeaturesPets Allowed With Restrictions
Zoning DescriptionR-2M
Other
FeaturesSee remarks,No Animal Home,No Smoking Home
BasementFinished,Partial (Finished)
FireplaceFalse
HeatingForced air
Prop MgmtAstoria Asset Management Ltd.
Remarks
HOME SWEET HOME! Welcome to this like stunning townhouse right across street from Gates of Nolan Hill(shopping mall)! Features 3 bedroom plus a den, 2.5bath, this home offers an open plan on main floor when entering. 9ft ceilings and LVP flooring throughout living, dining & kitchen area. Full heights dark maple cabinets in kitchen packed with dark granite counter tops and stainless steel appliances give you a modern kitchen while cooking becomes more entertaining. Around the corner is a office/den area with a built-in computer desk, half bath and a door step out to the sunny south facing deck. Upper floor offers 3 good sized bedroom, 2 full bath including a master with WIC and a 4pcs ensuite. Few steps down is the access to garage and a rec room which can be a storage or guest bedroom. Insulated double with back lane access for your vehicle and tools & toys! Excellent location with quick & easy route to major roadways, all major grocery stores & retailers, and steps into nature with Calgary's extensive pathway system. You won't be disappointed! (id:22211)
The listing data above is provided under copyright by the Canada Real Estate Association.
The listing data is deemed reliable but is not guaranteed accurate by Canada Real Estate Association nor RealMaster.
MLS®, REALTOR® & associated logos are trademarks of The Canadian Real Estate Association.
Location
Province:
Alberta
City:
Calgary
Community:
Nolan Hill
Room
Room
Level
Length
Width
Area
Primary Bedroom
Second
11.52
10.66
122.79
11.50 Ft x 10.67 Ft
4pc Bathroom
Second
7.68
4.92
37.78
7.67 Ft x 4.92 Ft
Bedroom
Second
11.25
9.51
107.07
11.25 Ft x 9.50 Ft
Bedroom
Second
9.19
8.92
81.98
9.17 Ft x 8.92 Ft
4pc Bathroom
Second
7.74
4.92
38.10
7.75 Ft x 4.92 Ft
Office
Bsmt
10.43
8.66
90.37
10.42 Ft x 8.67 Ft
Living
Main
10.76
11.42
122.86
10.75 Ft x 11.42 Ft
Kitchen
Main
121.75
8.99
1094.49
121.75 Ft x 9.00 Ft
Dining
Main
8.50
7.41
63.01
8.50 Ft x 7.42 Ft
Study
Main
5.84
5.74
33.53
5.83 Ft x 5.75 Ft
2pc Bathroom
Main
5.25
5.18
27.21
5.25 Ft x 5.17 Ft
Other
Main
9.51
7.51
71.48
9.50 Ft x 7.50 Ft
Book Viewing
Your feedback has been submitted.
Submission Failed! Please check your input and try again or contact us

