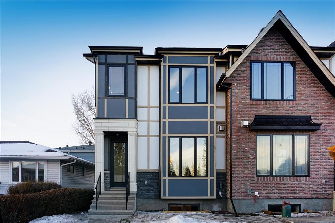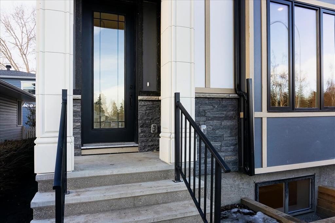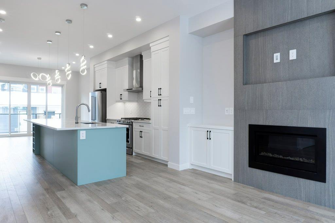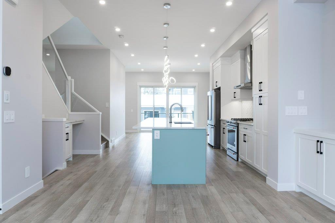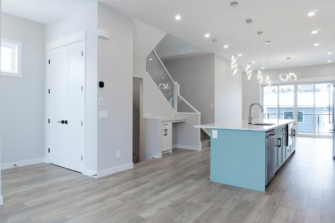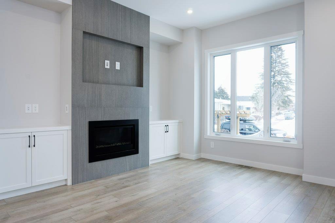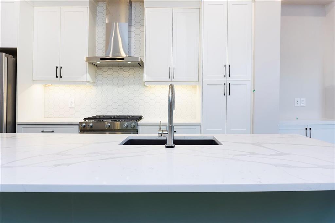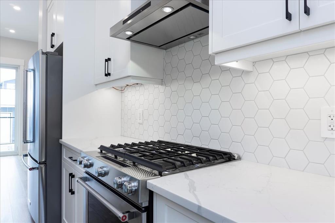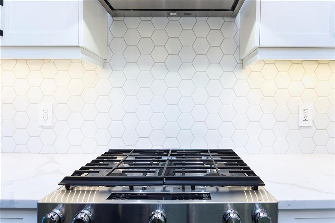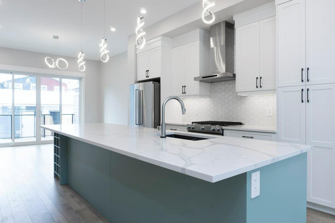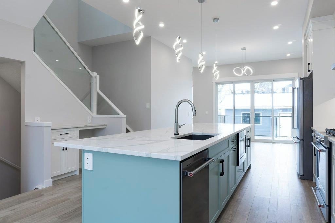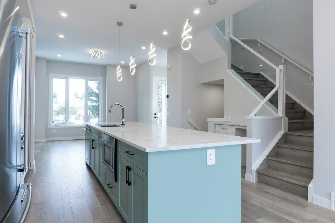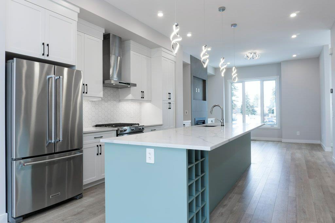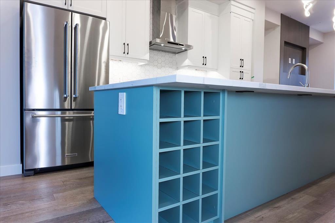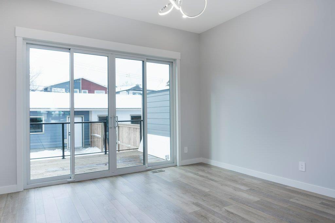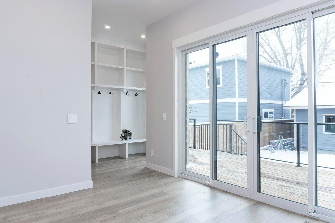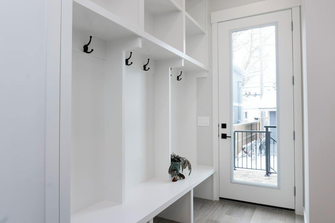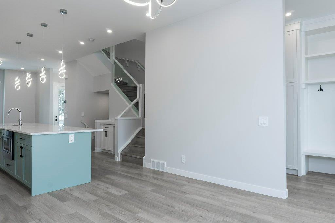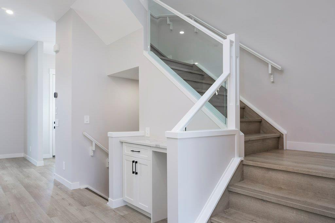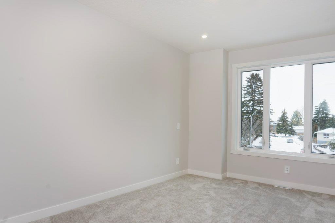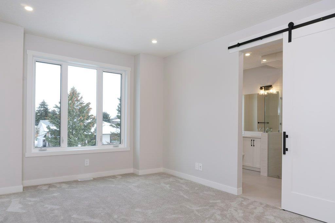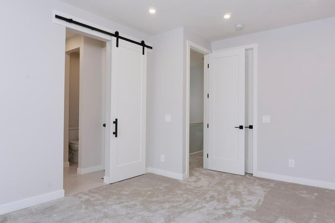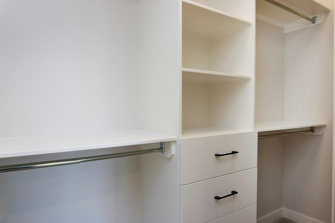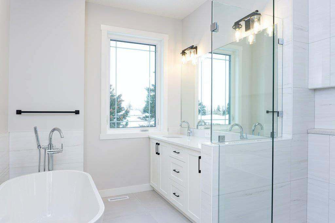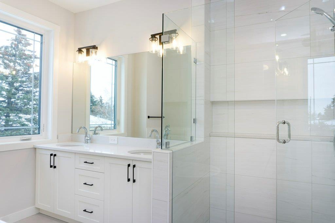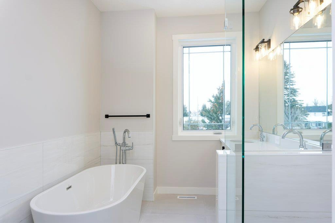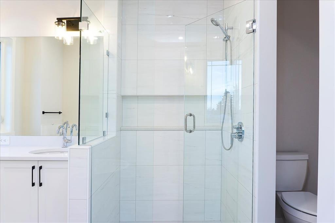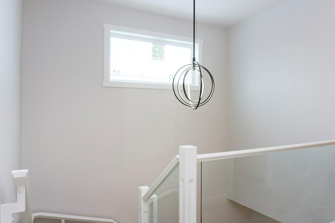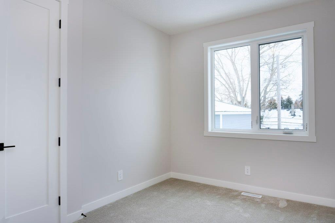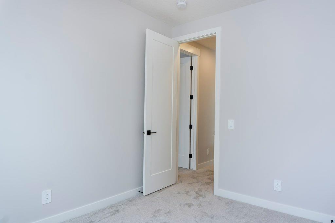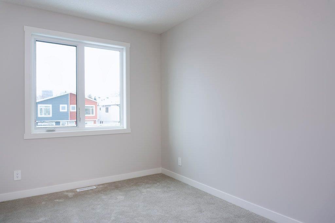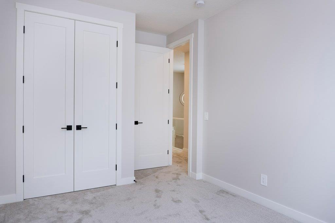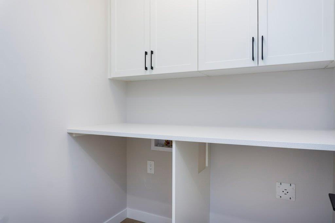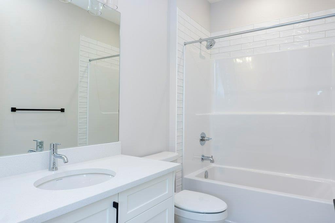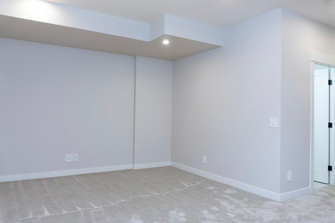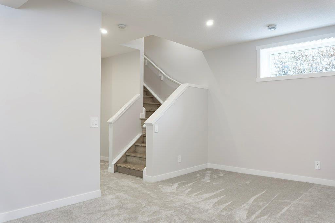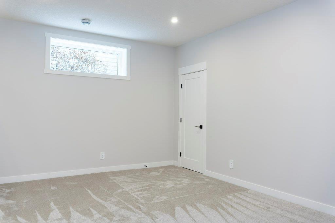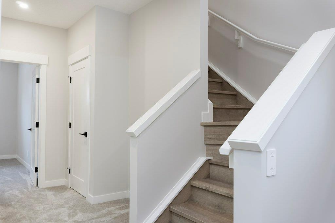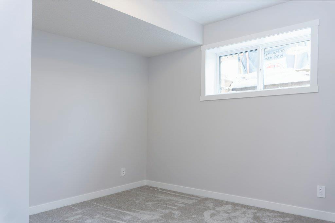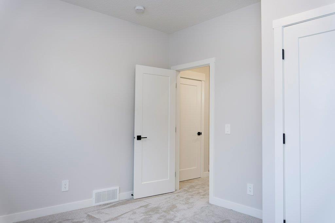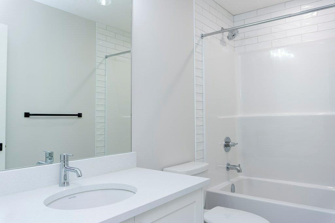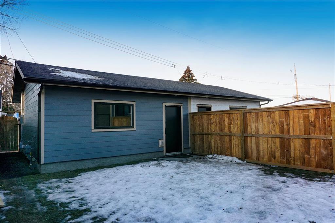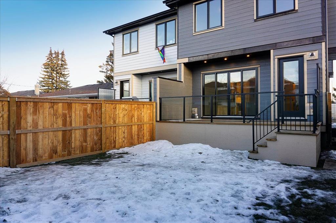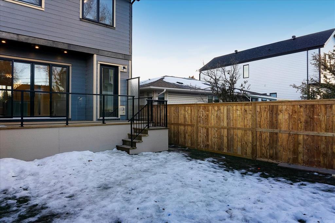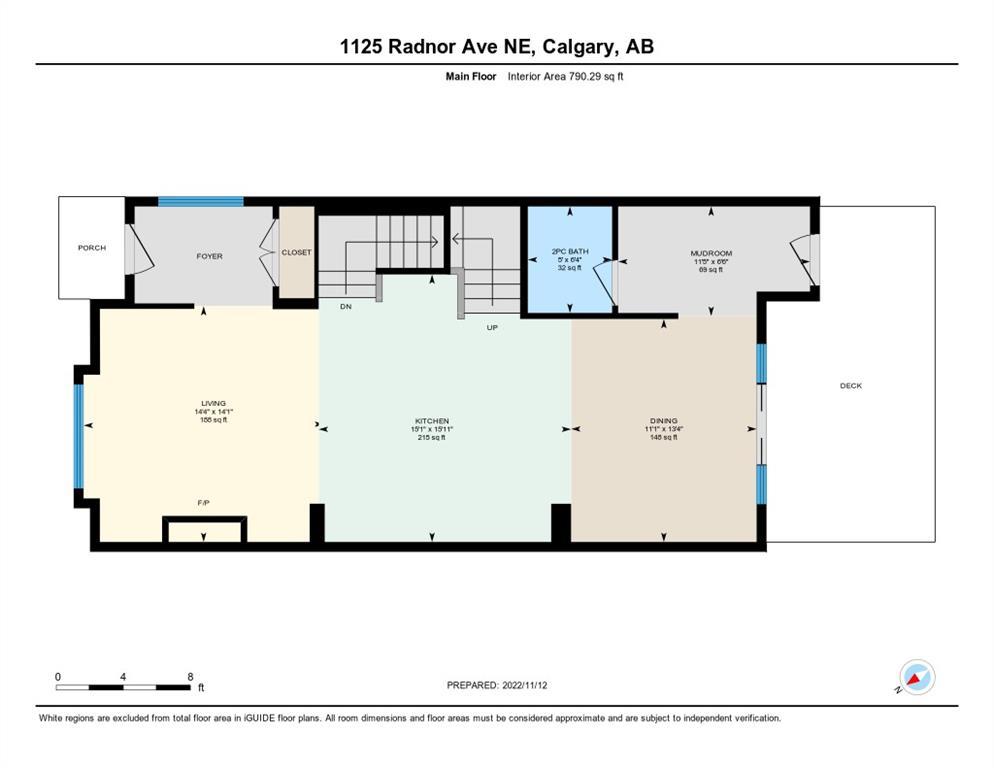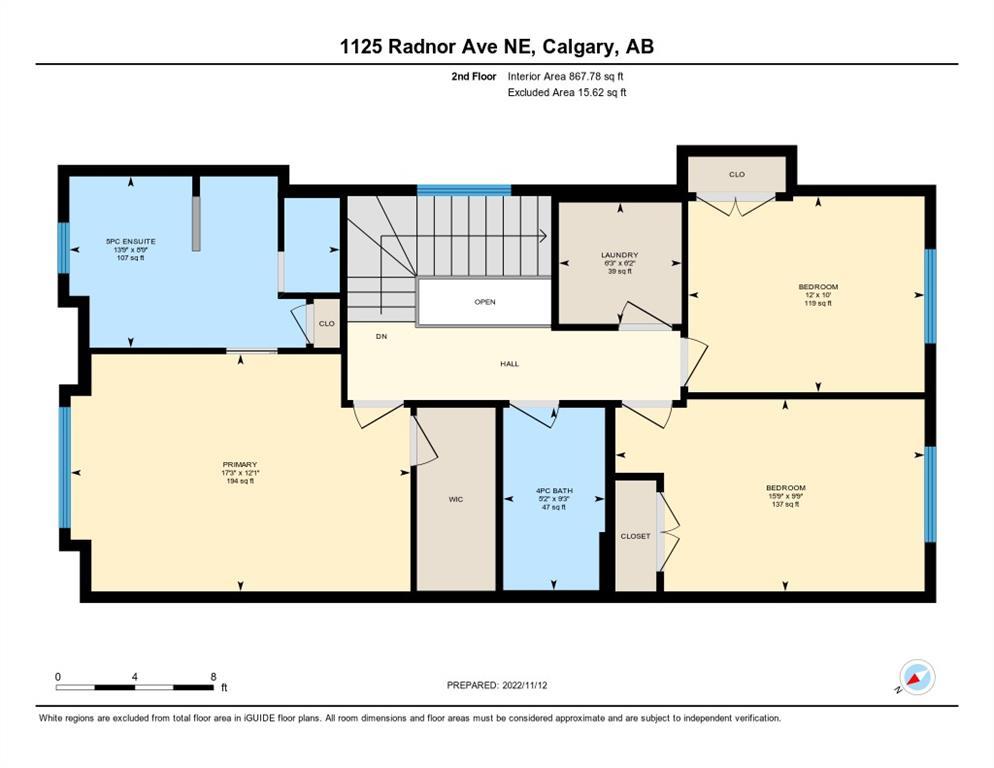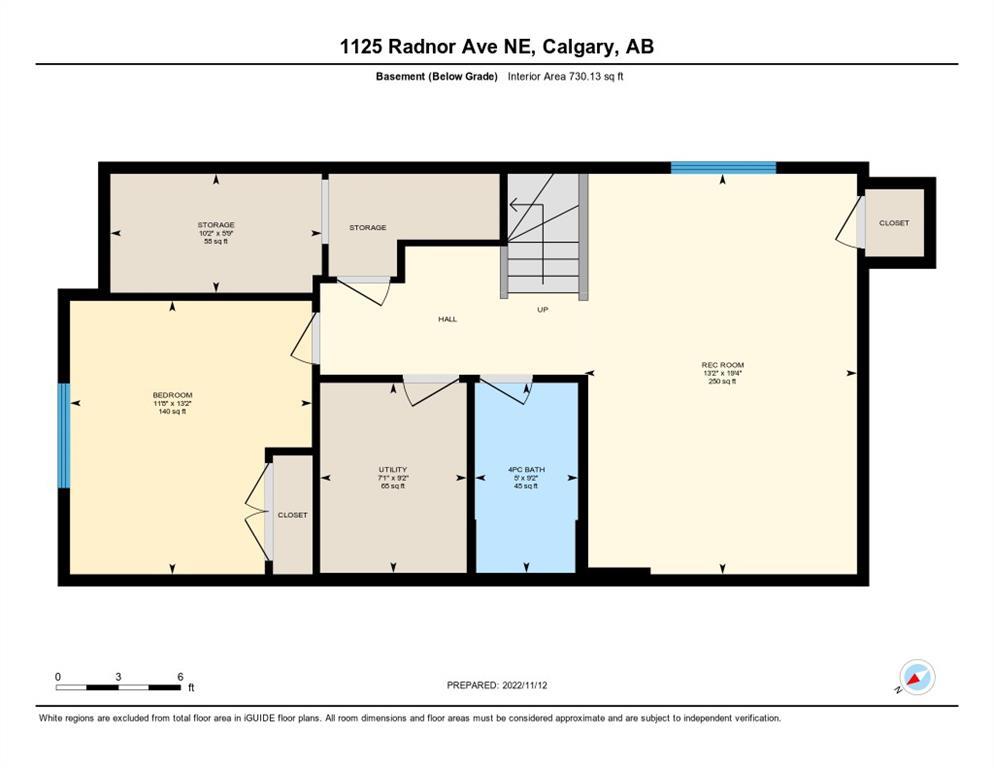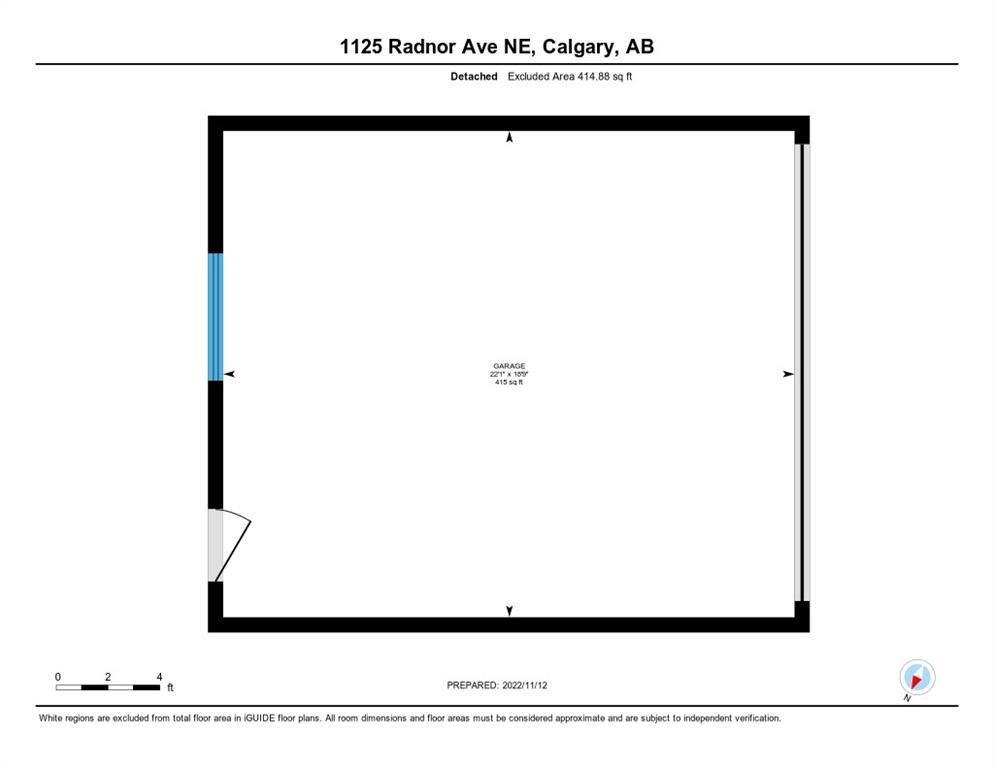- Alberta
- Calgary
1125 Radnor Ave NE
CAD$850,000
CAD$850,000 Asking price
1125 RADNOR Avenue NECalgary, Alberta, T2E5H7
Delisted
3+142| 1658.07 sqft
Listing information last updated on Sun Jan 08 2023 19:01:18 GMT-0500 (Eastern Standard Time)

Open Map
Log in to view more information
Go To LoginSummary
IDA2012030
StatusDelisted
Ownership TypeFreehold
Brokered ByRE/MAX LANDAN REAL ESTATE
TypeResidential House,Duplex,Semi-Detached
Age New building
Land Size280 m2|0-4050 sqft
Square Footage1658.07 sqft
RoomsBed:3+1,Bath:4
Virtual Tour
Detail
Building
Bathroom Total4
Bedrooms Total4
Bedrooms Above Ground3
Bedrooms Below Ground1
AgeNew building
AppliancesRefrigerator,Range - Gas,Dishwasher,Microwave,Hood Fan
Basement DevelopmentFinished
Basement TypeFull (Finished)
Construction MaterialWood frame
Construction Style AttachmentSemi-detached
Cooling TypeNone
Exterior FinishComposite Siding,Stone
Fireplace PresentTrue
Fireplace Total1
Flooring TypeCarpeted,Ceramic Tile,Hardwood
Foundation TypePoured Concrete
Half Bath Total1
Heating FuelNatural gas
Heating TypeForced air
Size Interior1658.07 sqft
Stories Total2
Total Finished Area1658.07 sqft
TypeDuplex
Land
Size Total280 m2|0-4,050 sqft
Size Total Text280 m2|0-4,050 sqft
Acreagefalse
AmenitiesPark,Playground
Fence TypeFence
Size Irregular280.00
Surrounding
Ammenities Near ByPark,Playground
Zoning DescriptionRC-2
Other
FeaturesBack lane,Closet Organizers,No Animal Home,No Smoking Home
BasementFinished,Full (Finished)
FireplaceTrue
HeatingForced air
Remarks
Join us at the Open House on Sunday December 11th from 2 - 4 pm. Move in Ready - Here is your opportunity to be in your new home before Christmas. Keystone Custom Homes is proud to introduce their Modern Semi-Attached Luxury two-storey. Are you tired of the same old and would like something fresh? This two-story is just that, new, fresh & compliments the incredible community of Renfrew. Specifically designed for this lot backing SW with a large deck which is perfect for entertaining, a fenced backyard and an oversized double detached garage. Your family is just seconds away from evening walks or afternoon bike rides and from all that Renfrew has to offer with the schools, parks, playgrounds and the incredible community center. Imagine being only a 5 minute drive to work and living in a home where you may watch your children walk to school. The interior of this home was thoughtfully designed with four large bedrooms allowing unique design features in each one. The custom cabinetry throughout is complimented by layers of light tones balancing contemporary and transitional elements. Features such as the two tone kitchen cabinets, gorgeous fireplace and built in’s in the living room, back entry lockers, full sized laundry room, an ensuite in the Primary Bedroom that can truly be called a spa and luxury finishes throughout keep you guessing around every corner. There were no compromises in the design of this home. Ready to move in any time before Christmas. This is a truly one of a kind home which protects your investment for years to come. (id:22211)
The listing data above is provided under copyright by the Canada Real Estate Association.
The listing data is deemed reliable but is not guaranteed accurate by Canada Real Estate Association nor RealMaster.
MLS®, REALTOR® & associated logos are trademarks of The Canadian Real Estate Association.
Location
Province:
Alberta
City:
Calgary
Community:
Renfrew
Room
Room
Level
Length
Width
Area
Recreational, Games
Lower
19.32
13.16
254.23
19.33 Ft x 13.17 Ft
Bedroom
Lower
13.16
11.68
153.66
13.17 Ft x 11.67 Ft
4pc Bathroom
Lower
9.19
4.99
45.81
9.17 Ft x 5.00 Ft
Furnace
Lower
9.19
7.09
65.10
9.17 Ft x 7.08 Ft
Storage
Lower
10.17
5.74
58.39
10.17 Ft x 5.75 Ft
Living
Main
14.34
14.07
201.79
14.33 Ft x 14.08 Ft
Kitchen
Main
15.91
15.09
240.14
15.92 Ft x 15.08 Ft
Dining
Main
13.32
11.09
147.71
13.33 Ft x 11.08 Ft
2pc Bathroom
Main
6.33
4.99
31.58
6.33 Ft x 5.00 Ft
Other
Main
11.42
6.50
74.17
11.42 Ft x 6.50 Ft
Primary Bedroom
Upper
17.26
12.07
208.35
17.25 Ft x 12.08 Ft
Bedroom
Upper
15.75
9.74
153.45
15.75 Ft x 9.75 Ft
Bedroom
Upper
12.01
10.01
120.16
12.00 Ft x 10.00 Ft
Laundry
Upper
6.27
6.17
38.65
6.25 Ft x 6.17 Ft
4pc Bathroom
Upper
9.25
5.18
47.96
9.25 Ft x 5.17 Ft
5pc Bathroom
Upper
13.75
8.76
120.42
13.75 Ft x 8.75 Ft
Book Viewing
Your feedback has been submitted.
Submission Failed! Please check your input and try again or contact us

