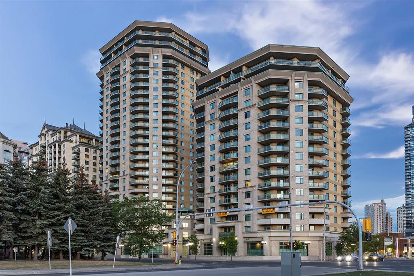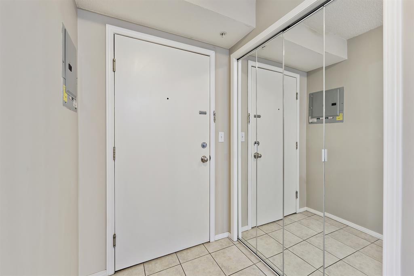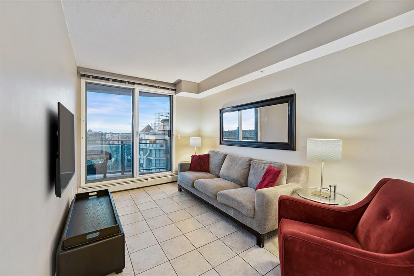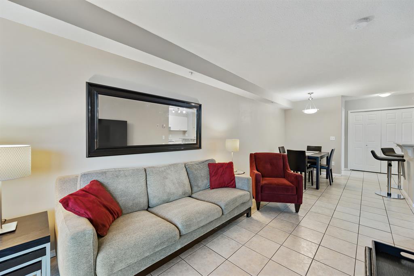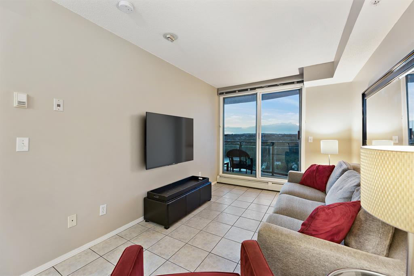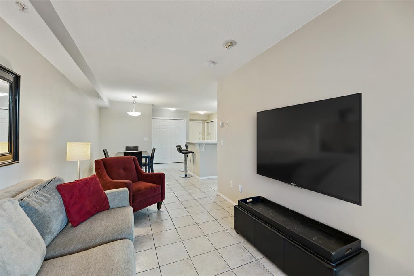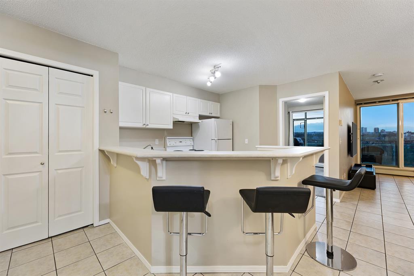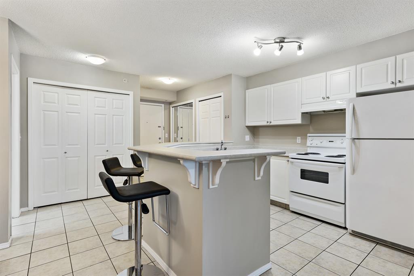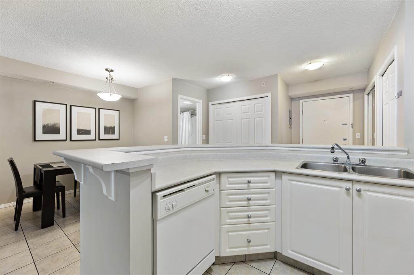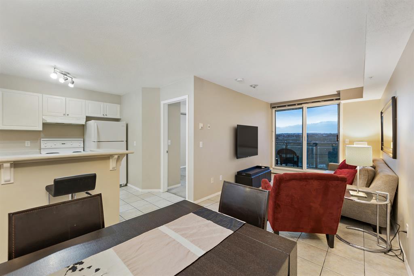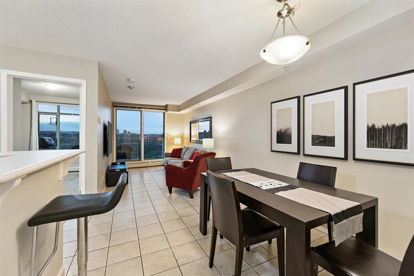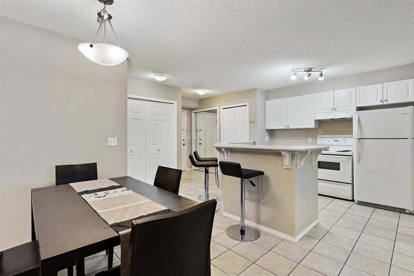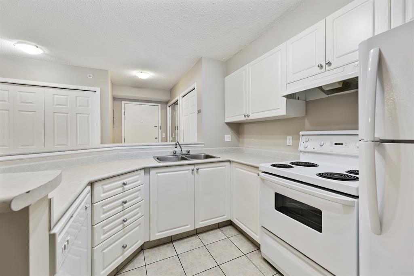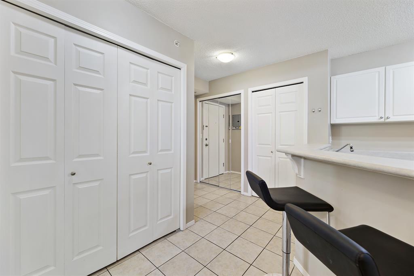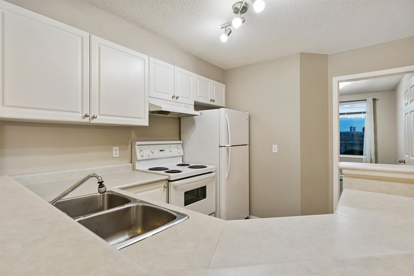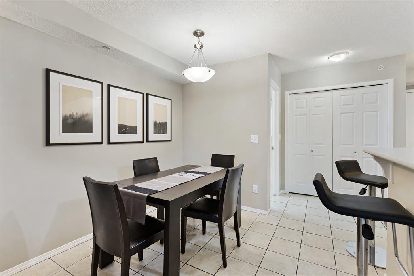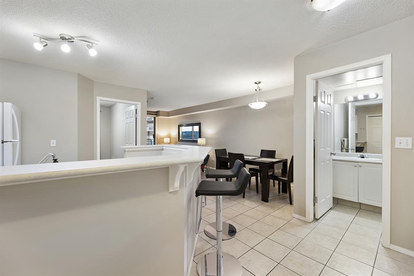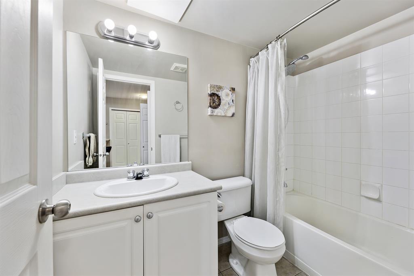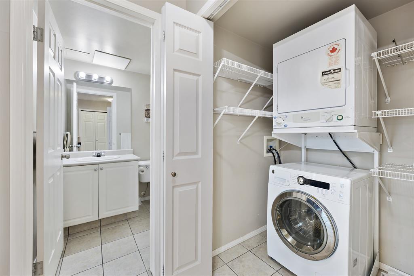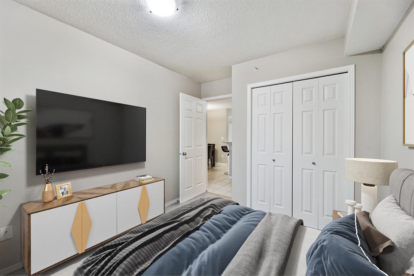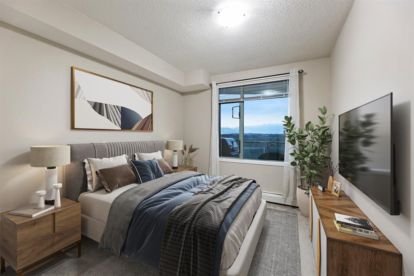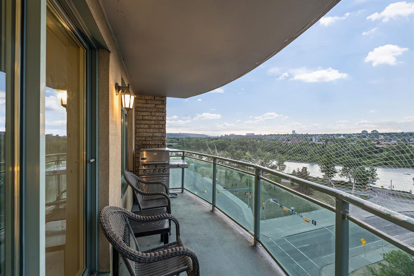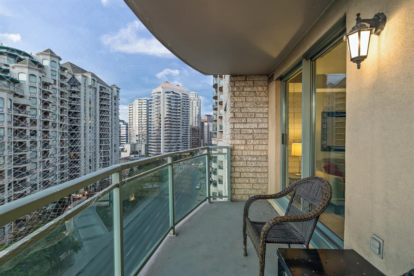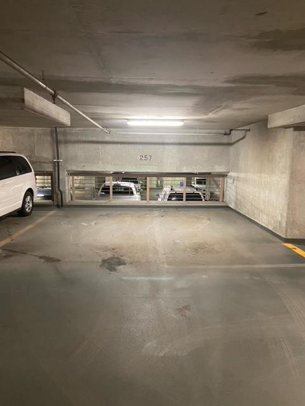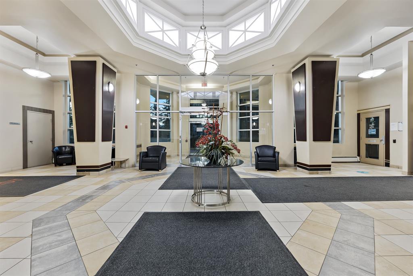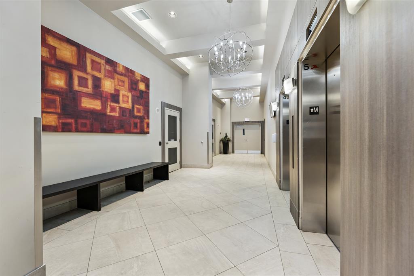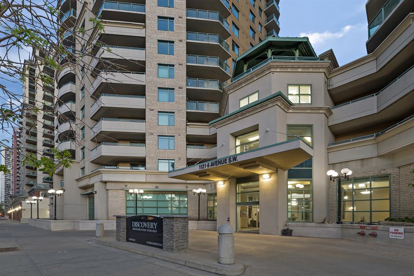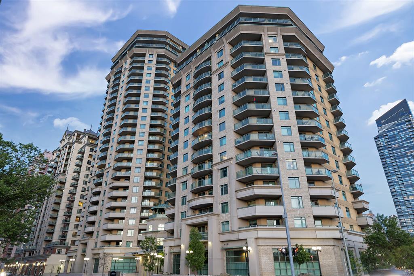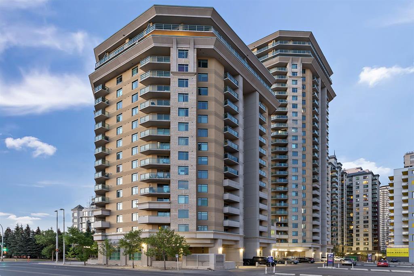- Alberta
- Calgary
1121 6 Ave SW
CAD$249,900
CAD$249,900 Asking price
802 1121 6 Avenue SWCalgary, Alberta, T2P5J4
Delisted
111| 580.26 sqft
Listing information last updated on July 15th, 2023 at 1:56pm UTC.

Open Map
Log in to view more information
Go To LoginSummary
IDA2052336
StatusDelisted
Ownership TypeCondominium/Strata
Brokered ByRE/MAX HOUSE OF REAL ESTATE
TypeResidential Apartment
AgeConstructed Date: 2003
Land SizeUnknown
Square Footage580.26 sqft
RoomsBed:1,Bath:1
Maint Fee486.62 / Monthly
Maint Fee Inclusions
Detail
Building
Bathroom Total1
Bedrooms Total1
Bedrooms Above Ground1
AmenitiesExercise Centre,Swimming,Party Room
AppliancesRefrigerator,Dishwasher,Stove,Garburator,Hood Fan,Window Coverings,Washer/Dryer Stack-Up
Architectural StyleHigh rise
Constructed Date2003
Construction Style AttachmentAttached
Cooling TypeNone
Exterior FinishConcrete,Stucco
Fireplace PresentFalse
Flooring TypeCarpeted,Ceramic Tile
Foundation TypePoured Concrete
Half Bath Total0
Heating FuelNatural gas
Heating TypeHot Water
Size Interior580.26 sqft
Stories Total16
Total Finished Area580.26 sqft
TypeApartment
Land
Size Total TextUnknown
Acreagefalse
AmenitiesPark,Recreation Nearby
Surrounding
Ammenities Near ByPark,Recreation Nearby
Community FeaturesPets Allowed
Zoning DescriptionDC
Other
FeaturesParking
FireplaceFalse
HeatingHot Water
Unit No.802
Prop MgmtLenyx Corporation
Remarks
LIVE IN THE CENTER OF IT ALL - 8th FLOOR, Clean + SPACIOUS UNIT comes with a RARE, DOUBLE VEHICLE SIZED, Secure, Titled, Underground, + HEATED PARKING STALL large enough to fit "TWO VEHICLES". NO it is NOT a MISS PRINT...........TWO VEHICLES actually fit into the 1 STALL!!! It is SUPER UNIQUE. WELCOME to the DISCOVERY POINTE a Great High-Rise in a Central LOCATION!!! This unit has a WELCOMING Spacious FOYER w/DOUBLE Closets + is Decorated in NEUTRAL tones, has an open concept LARGE kitchen w/open shelving, + a Raised Island Eating Bar, w/MATCHING appl, White cabinetry, adjacent to the Spacious Dining area. A Primary Bedroom offers a Convenient closet + GREAT Views on to the Balcony . A Spacious Living room leads out to the NORTH Facing 16'2 X 5'7" Covered BALCONY facing the River + River Valley w/GREAT VIEWS! A Convenient Stacked Laundry + 4 pc Bath complete the Great Layout. Bright + open concept floor plan, perfect for the first/time home buyer or a great investment property. The building is secured with FOB entry + full time security personnel. Secured BICYCLE storage! Check out the Well-Equipped Fitness Centre, Roof Top Terrace, Lounge, + Party Room. Located just steps to the Downtown West/Kirby LRT Station, the Bow River Pathway System, shopping, and fantastic restaurants. Come experience all that this elegant sanctuary has to offer. SO CLOSE to TRANSIT, 17th Ave INCREDIBLE Restaurants + SHOPPING. Make sure you BOOK your SHOWING TODAY as these type of parking options are HARD to FIND!!! (id:22211)
The listing data above is provided under copyright by the Canada Real Estate Association.
The listing data is deemed reliable but is not guaranteed accurate by Canada Real Estate Association nor RealMaster.
MLS®, REALTOR® & associated logos are trademarks of The Canadian Real Estate Association.
Location
Province:
Alberta
City:
Calgary
Community:
Downtown West End
Room
Room
Level
Length
Width
Area
Living
Main
12.24
8.76
107.20
12.25 Ft x 8.75 Ft
Kitchen
Main
9.74
9.19
89.51
9.75 Ft x 9.17 Ft
Dining
Main
10.50
8.60
90.24
10.50 Ft x 8.58 Ft
Primary Bedroom
Main
10.33
9.19
94.94
10.33 Ft x 9.17 Ft
Foyer
Main
7.91
4.59
36.32
7.92 Ft x 4.58 Ft
Laundry
Main
5.41
4.07
22.02
5.42 Ft x 4.08 Ft
4pc Bathroom
Main
8.01
4.92
39.40
8.00 Ft x 4.92 Ft
Other
Main
16.17
5.58
90.21
16.17 Ft x 5.58 Ft
Book Viewing
Your feedback has been submitted.
Submission Failed! Please check your input and try again or contact us

