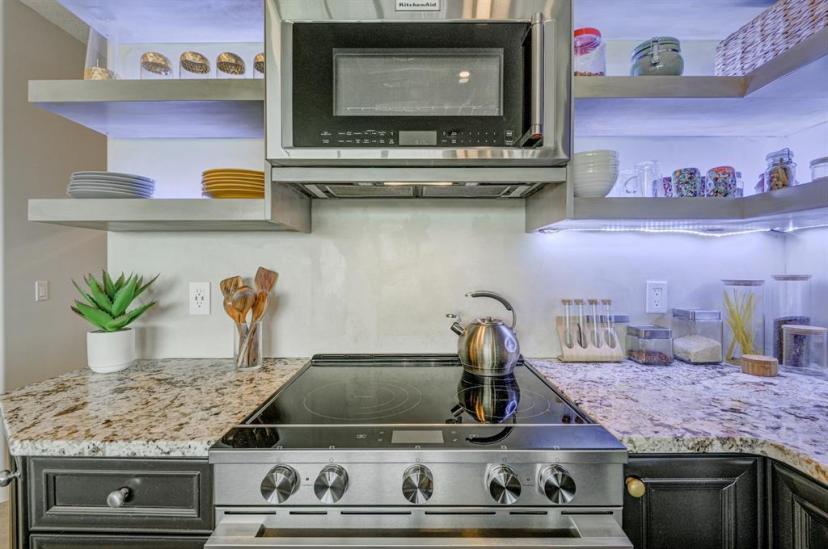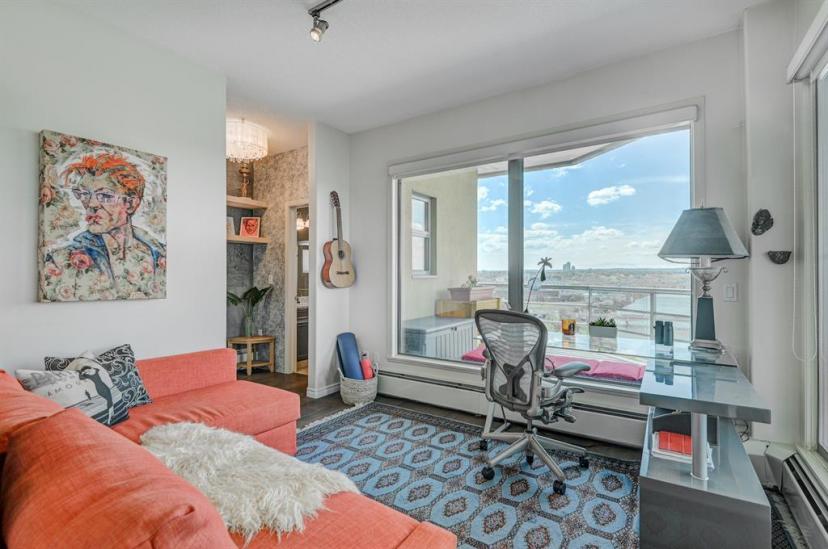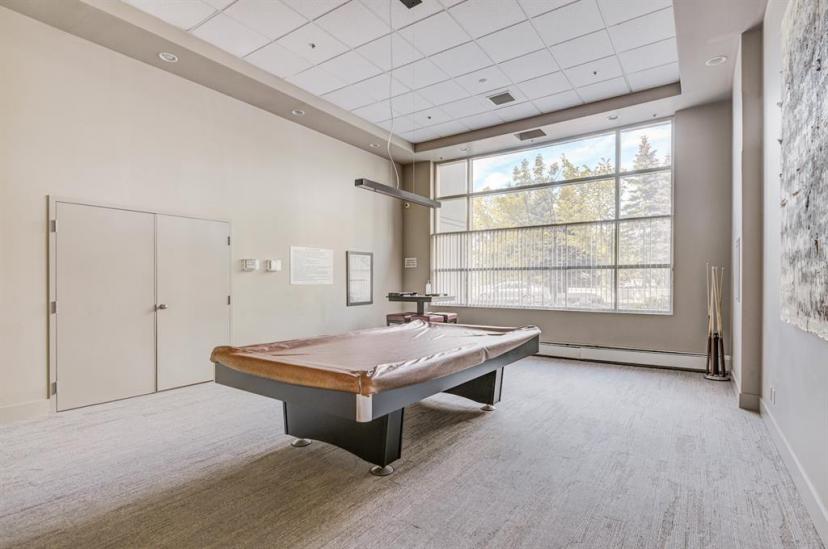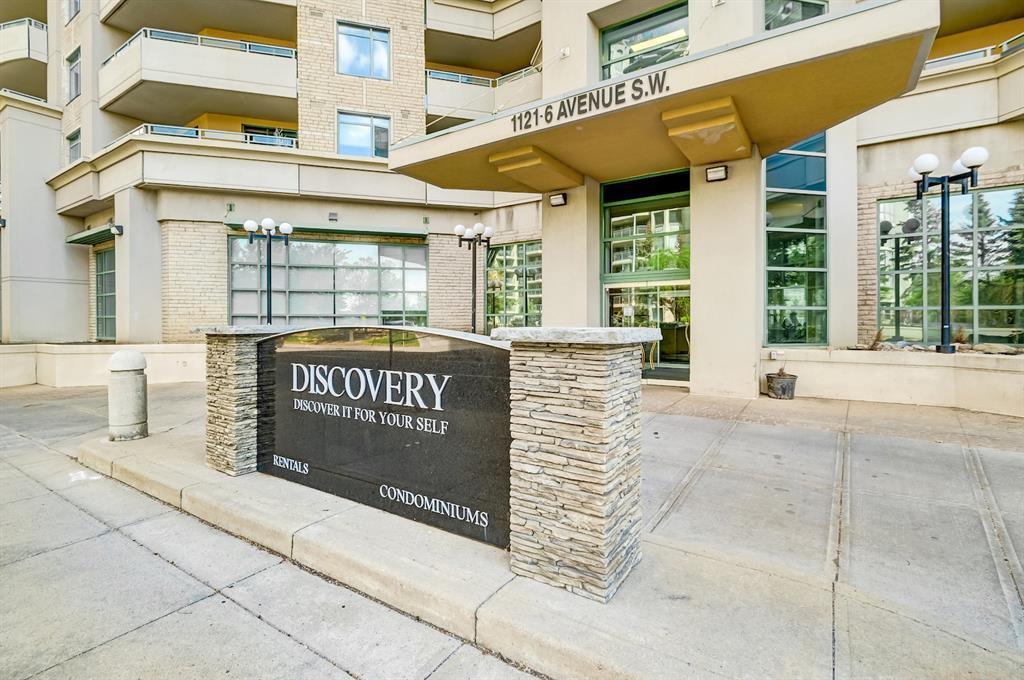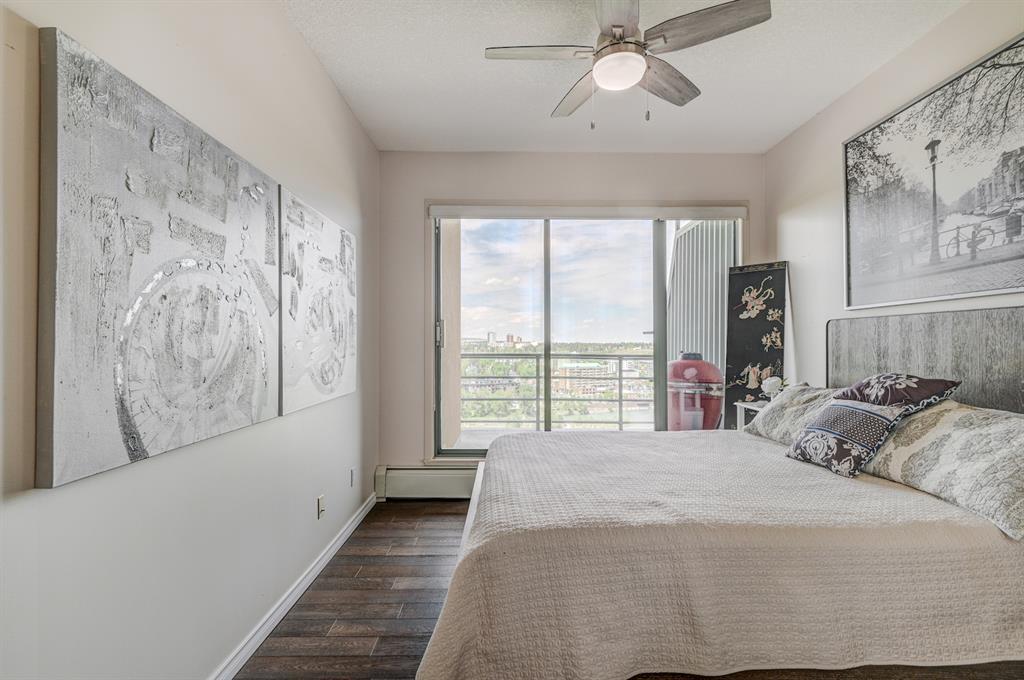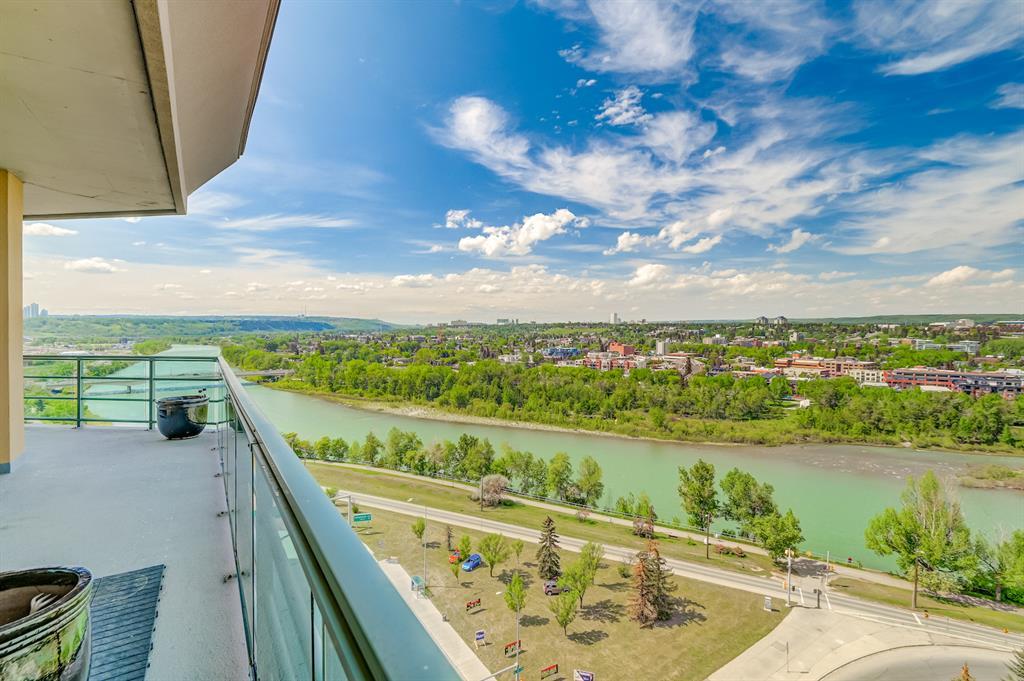- Alberta
- Calgary
1121 6 Ave SW
CAD$599,000
CAD$599,000 Asking price
1601 1121 6 Ave SWCalgary, Alberta, T2P5J4
Delisted
222| 1017 sqft
Listing information last updated on July 7th, 2023 at 4:07am UTC.

Open Map
Log in to view more information
Go To LoginSummary
IDA2052373
StatusDelisted
Ownership TypeCondominium/Strata
Brokered ByRE/MAX REAL ESTATE (CENTRAL)
TypeResidential Apartment
AgeConstructed Date: 2003
Land SizeUnknown
Square Footage1017 sqft
RoomsBed:2,Bath:2
Maint Fee846.87 / Monthly
Maint Fee Inclusions
Detail
Building
Bathroom Total2
Bedrooms Total2
Bedrooms Above Ground2
AmenitiesExercise Centre,Party Room,Recreation Centre
AppliancesRefrigerator,Dishwasher,Stove,Microwave Range Hood Combo,Washer/Dryer Stack-Up
Constructed Date2003
Construction MaterialPoured concrete
Construction Style AttachmentAttached
Exterior FinishConcrete,Stone,Stucco
Fireplace PresentTrue
Fireplace Total1
Flooring TypeLaminate,Tile
Half Bath Total0
Heating FuelNatural gas
Heating TypeBaseboard heaters
Size Interior1017 sqft
Stories Total16
Total Finished Area1017 sqft
TypeApartment
Land
Size Total TextUnknown
Acreagefalse
Surrounding
Community FeaturesPets Allowed With Restrictions
Zoning DescriptionDC (pre 1P2007)
Other
FeaturesParking
FireplaceTrue
HeatingBaseboard heaters
Unit No.1601
Prop MgmtLenyx Corp
Remarks
Live a lifestyle of affordable luxury with this immaculate 2 bed/2 bath penthouse suite. Homeowners can enjoy a quiet home base with on-site access to the well equipped fitness centre, roof top terrace, lounge, and party room. Made to fit your style, this sophisticated unit showcases a bright open floor plan with a massive wrap-around deck that capitalizes on the unobstructed views of the Bow River and vistas of the Rocky Mountains. The open main floor kitchen features granite counters, raised breakfast bar, open shelving, and overlooks the dining and living room with gas fireplace. A large den ideally functions as a mudroom or home office while the in-suite laundry is of the utmost convenience. Two generous bedrooms, including the master retreat with it's own ensuite, boasts an impressive amount of natural light from the floor to ceiling windows and include their own walk-in closet. This well managed condo also comes with 2 titled parking stalls in a secured underground parkade! Located just steps to the Downtown West/Kirby LRT Station, the Bow River Pathway System, shopping, and fantastic restaurants. Come experience all that this elegant sanctuary has to offer. (id:22211)
The listing data above is provided under copyright by the Canada Real Estate Association.
The listing data is deemed reliable but is not guaranteed accurate by Canada Real Estate Association nor RealMaster.
MLS®, REALTOR® & associated logos are trademarks of The Canadian Real Estate Association.
Location
Province:
Alberta
City:
Calgary
Community:
Downtown West End
Room
Room
Level
Length
Width
Area
Kitchen
Main
12.83
9.84
126.26
12.83 Ft x 9.83 Ft
Dining
Main
14.99
6.82
102.32
15.00 Ft x 6.83 Ft
Living
Main
16.24
11.84
192.35
16.25 Ft x 11.83 Ft
Den
Main
11.52
7.19
82.74
11.50 Ft x 7.17 Ft
Laundry
Main
3.74
3.31
12.39
3.75 Ft x 3.33 Ft
Primary Bedroom
Main
11.42
10.66
121.74
11.42 Ft x 10.67 Ft
Bedroom
Main
15.49
10.01
154.96
15.50 Ft x 10.00 Ft
4pc Bathroom
Main
0.00
0.00
0.00
.00 Ft x .00 Ft
3pc Bathroom
Main
0.00
0.00
0.00
.00 Ft x .00 Ft
Book Viewing
Your feedback has been submitted.
Submission Failed! Please check your input and try again or contact us












