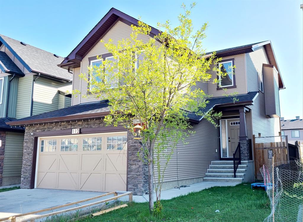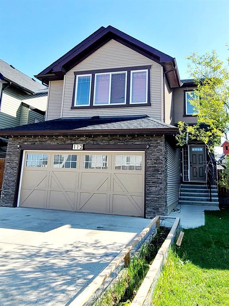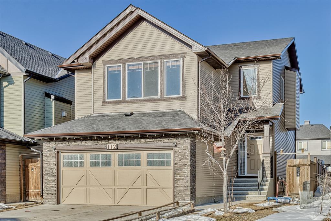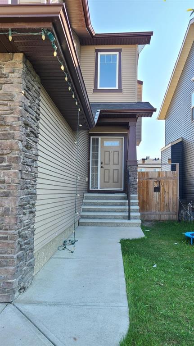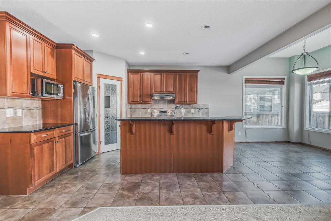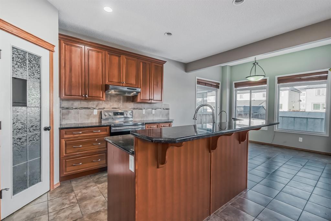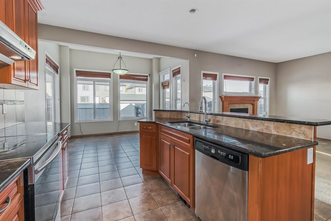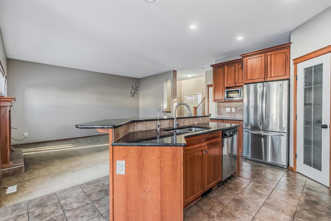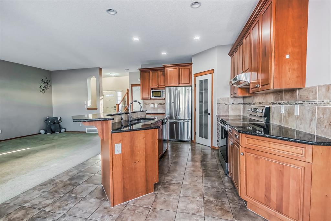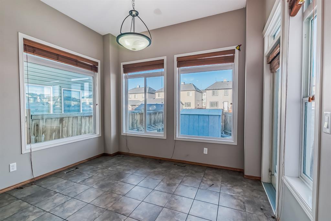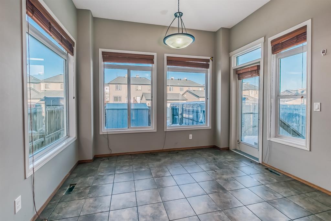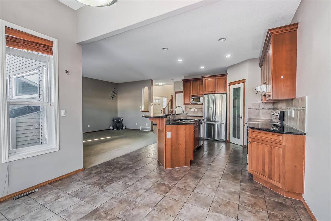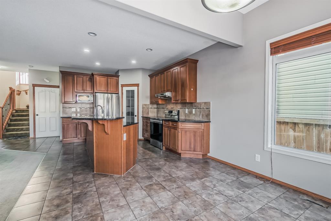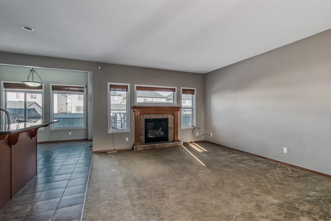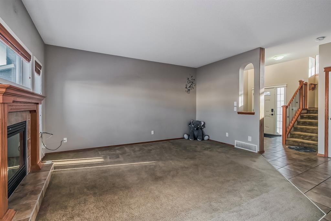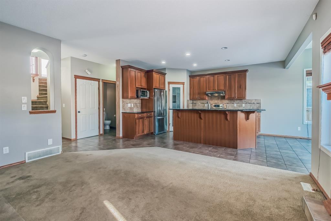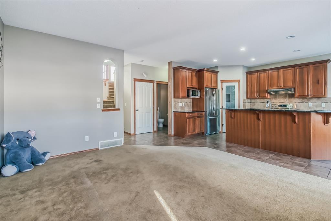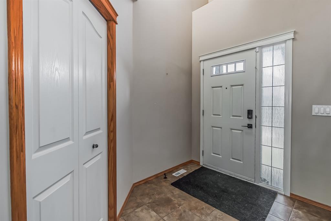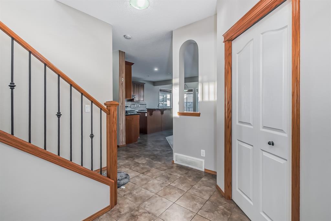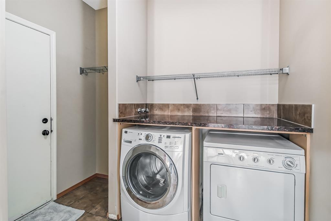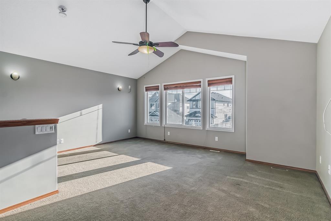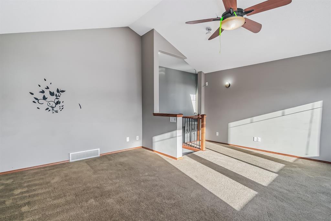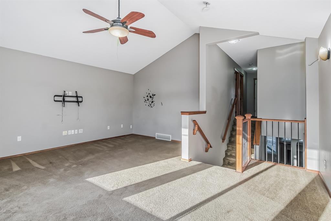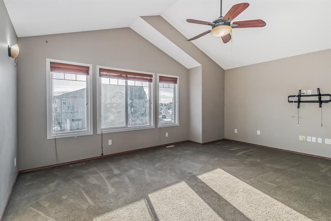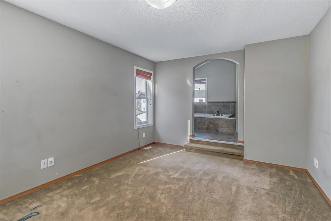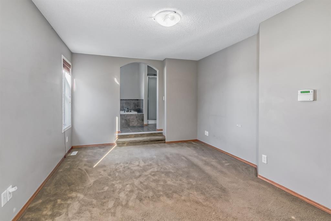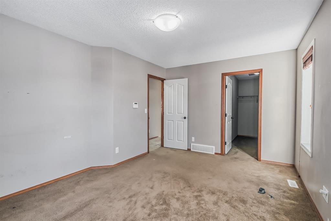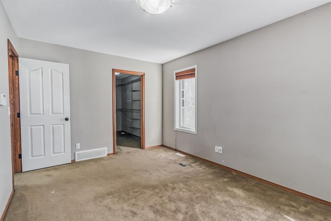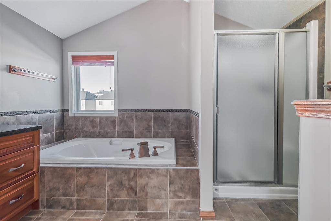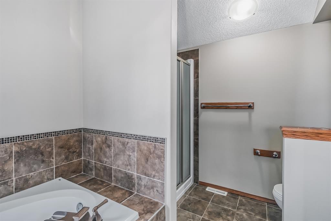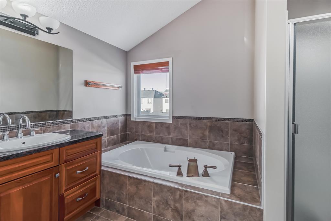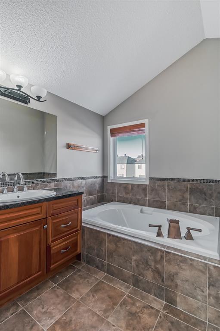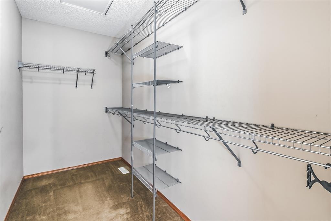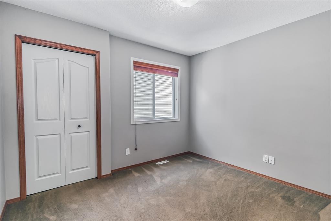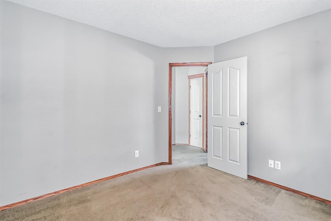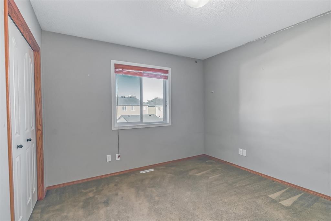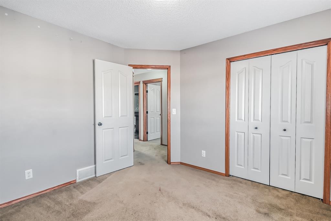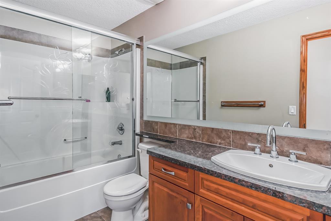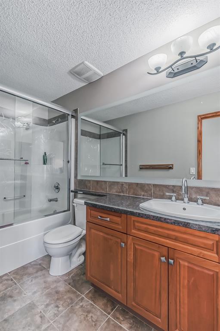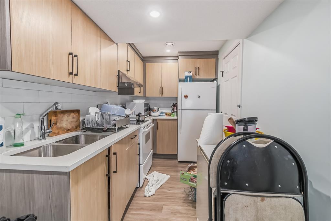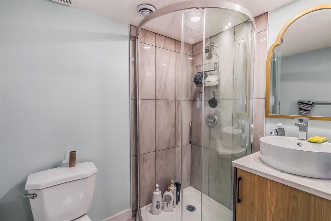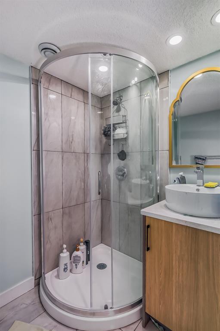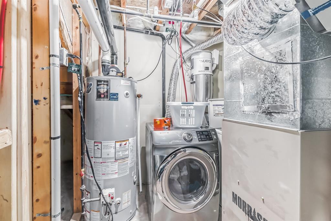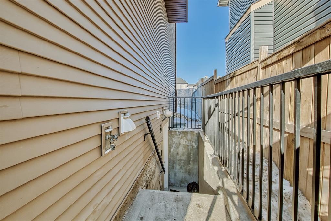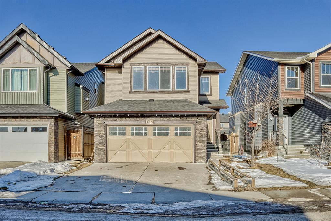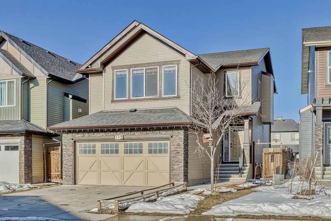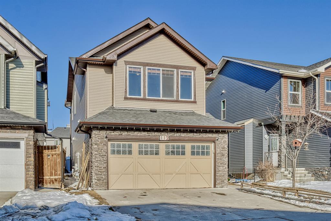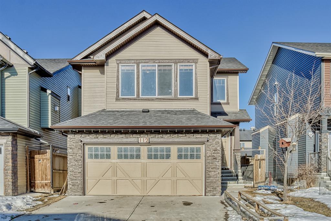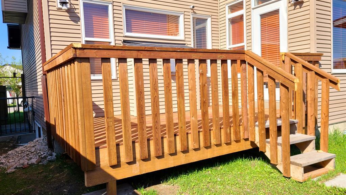- Alberta
- Calgary
112 Skyview Shores Gdns NE
CAD$684,900
CAD$684,900 Asking price
112 Skyview Shores Gardens NECalgary, Alberta, T3W0E1
Delisted
3+244| 1986 sqft
Listing information last updated on Tue Aug 01 2023 00:09:29 GMT-0400 (Eastern Daylight Time)

Open Map
Log in to view more information
Go To LoginSummary
IDA2048403
StatusDelisted
Ownership TypeFreehold
Brokered ByRE/MAX HOUSE OF REAL ESTATE
TypeResidential House,Detached
AgeConstructed Date: 2009
Land Size366 m2|0-4050 sqft
Square Footage1986 sqft
RoomsBed:3+2,Bath:4
Virtual Tour
Detail
Building
Bathroom Total4
Bedrooms Total5
Bedrooms Above Ground3
Bedrooms Below Ground2
AppliancesWasher,Refrigerator,Dishwasher,Stove,Dryer,Hood Fan,Window Coverings
Basement DevelopmentFinished
Basement FeaturesSeparate entrance,Suite
Basement TypeFull (Finished)
Constructed Date2009
Construction MaterialWood frame
Construction Style AttachmentDetached
Cooling TypeNone
Fireplace PresentTrue
Fireplace Total1
Flooring TypeCarpeted,Ceramic Tile
Foundation TypePillars & Posts,Poured Concrete
Half Bath Total1
Heating FuelNatural gas
Heating TypeForced air
Size Interior1986 sqft
Stories Total2
Total Finished Area1986 sqft
TypeHouse
Land
Size Total366 m2|0-4,050 sqft
Size Total Text366 m2|0-4,050 sqft
Acreagefalse
AmenitiesPlayground
Fence TypeFence
Size Irregular366.00
Surrounding
Ammenities Near ByPlayground
Zoning DescriptionR-1N
BasementFinished,Separate entrance,Suite,Full (Finished)
FireplaceTrue
HeatingForced air
Remarks
Beautiful, bright and fully developed home with total 5 bedrooms, 3.5 bathrooms and separate entrance to basement. This home offers an inviting floor plan with many upgrades including granite countertops, railing with iron spindles, vaulted ceiling in bonus room, stainless steel kitchen appliances, island with raised bar, lots of pot lights and much more. The main floor features an open high ceiling, living room with cozy fireplace, spacious dining area with access to backyard, well appointed kitchen with lots of counter space. Upstairs you will find a spacious family/bonus room, 2 full baths and 3 bedrooms including Master bedroom with full ensuite bath and walk-in closet. Basement is fully developed with a 2-bedroom illegal suite and separate entrance. It offers a large rec/family room, 2 bedrooms, full bathroom, second kitchen and separate laundry. Location is close to shopping, parks and public transportation. CHECK VIRTUAL TOUR and come visit to appreciate this house. (id:22211)
The listing data above is provided under copyright by the Canada Real Estate Association.
The listing data is deemed reliable but is not guaranteed accurate by Canada Real Estate Association nor RealMaster.
MLS®, REALTOR® & associated logos are trademarks of The Canadian Real Estate Association.
Location
Province:
Alberta
City:
Calgary
Community:
Skyview Ranch
Room
Room
Level
Length
Width
Area
Bedroom
Bsmt
10.24
11.32
115.86
3.12 M x 3.45 M
Bedroom
Bsmt
10.66
10.24
109.15
3.25 M x 3.12 M
Recreational, Games
Bsmt
14.01
13.09
183.39
4.27 M x 3.99 M
Kitchen
Bsmt
11.75
6.59
77.45
3.58 M x 2.01 M
3pc Bathroom
Bsmt
6.17
4.92
30.35
1.88 M x 1.50 M
Living
Main
15.91
13.52
215.08
4.85 M x 4.12 M
Dining
Main
11.42
10.17
116.12
3.48 M x 3.10 M
Kitchen
Main
11.25
13.91
156.54
3.43 M x 4.24 M
2pc Bathroom
Main
4.66
4.76
22.16
1.42 M x 1.45 M
Laundry
Main
8.33
5.51
45.93
2.54 M x 1.68 M
Pantry
Main
3.94
3.94
15.50
1.20 M x 1.20 M
Other
Main
7.19
10.43
74.96
2.19 M x 3.18 M
Primary Bedroom
Upper
11.42
15.85
180.92
3.48 M x 4.83 M
Bedroom
Upper
10.66
10.93
116.49
3.25 M x 3.33 M
Bedroom
Upper
10.66
10.99
117.19
3.25 M x 3.35 M
Bonus
Upper
17.91
17.59
315.01
5.46 M x 5.36 M
5pc Bathroom
Upper
11.32
7.41
83.93
3.45 M x 2.26 M
4pc Bathroom
Upper
10.66
4.92
52.47
3.25 M x 1.50 M
Other
Upper
10.66
4.99
53.17
3.25 M x 1.52 M
Book Viewing
Your feedback has been submitted.
Submission Failed! Please check your input and try again or contact us

